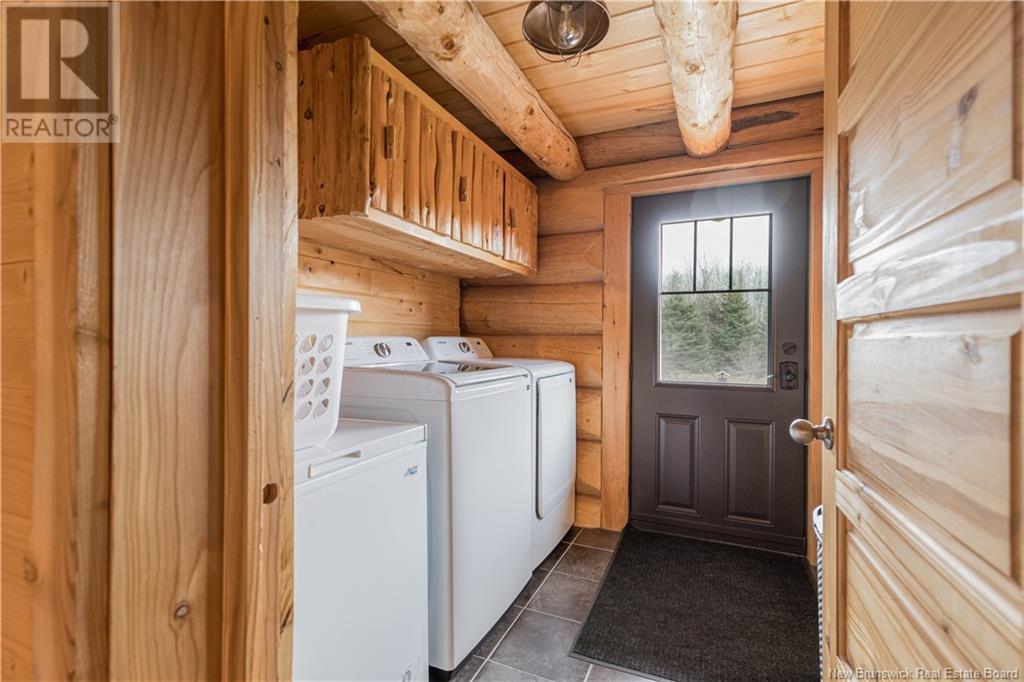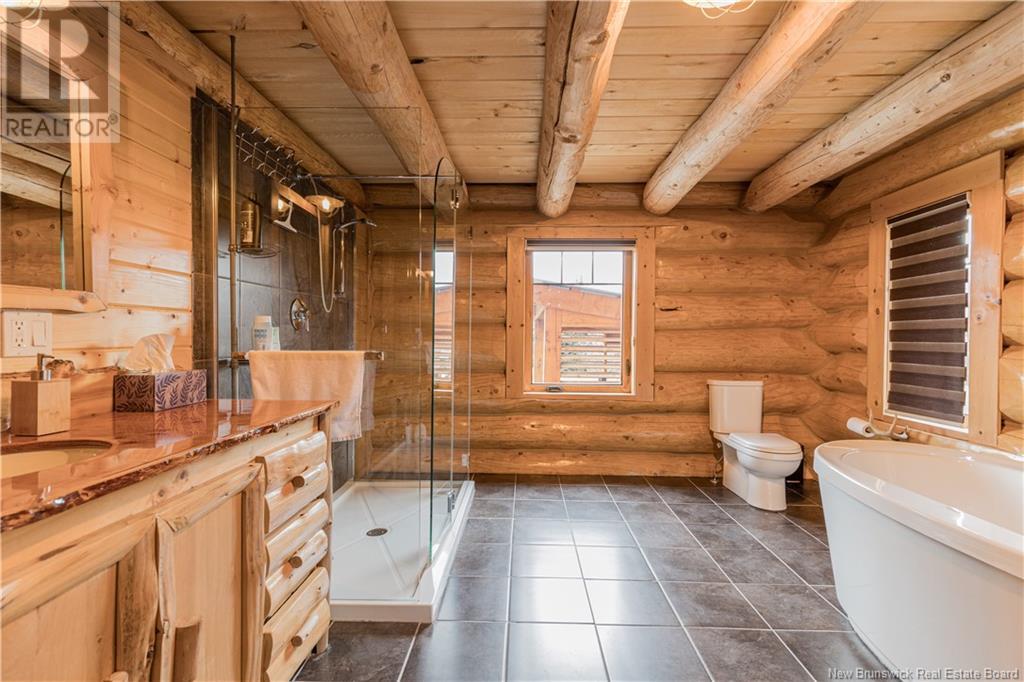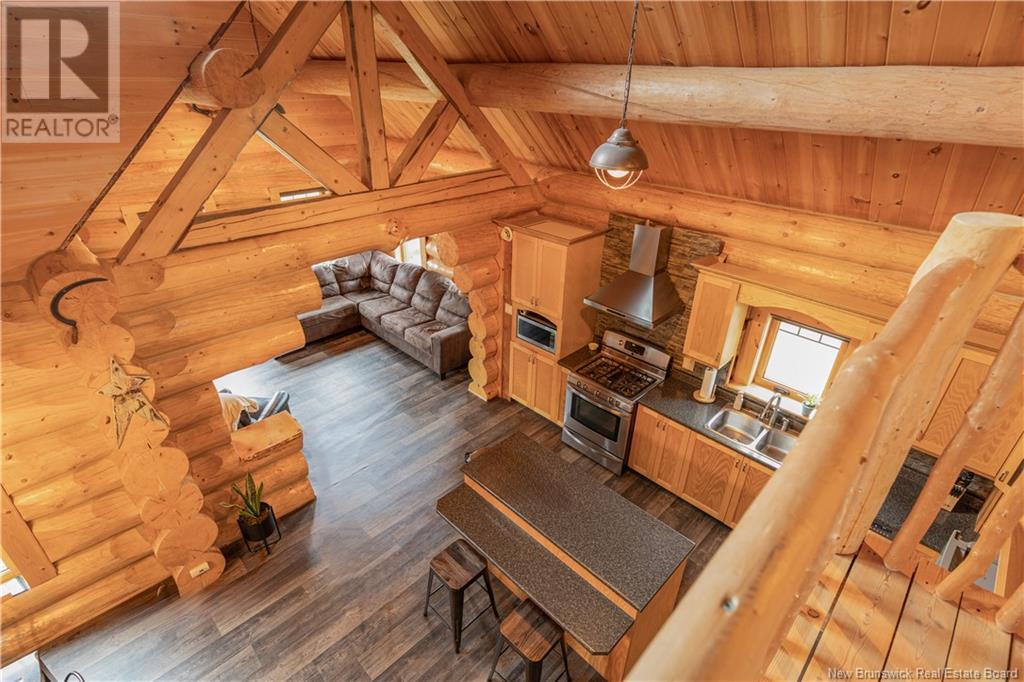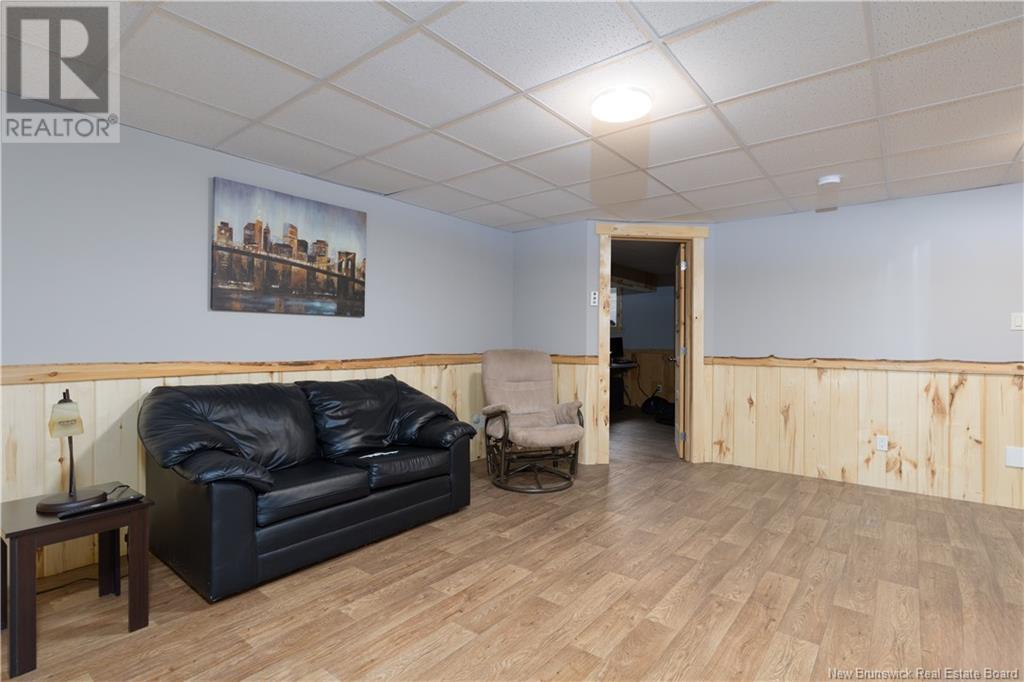4 Bedroom
2 Bathroom
1317 sqft
Heat Pump, Air Exchanger
Heat Pump, Radiant Heat
Acreage
Landscaped
$589,000
BEAUTIFUL AND BRIGHT LOG HOME WITH SOLAR PANELS ON 2.43 ACRES OF PRIVACY! Discover the charm of this unique log cabin-style home, designed for sustainable and comfortable living. Nestled on a private 2.43 acre lot this stunning property combines rustic elegance with modern conveniences. Featuring 4 spacious bedrooms, this home is ideal for those who appreciate an blend of style and functionality. The main living area is open and filled with natural light, creating a warm and inviting atmosphere. KEY FEATURES INCLUDE: Eco Friendly and Energy Efficient, keeping heating and cooling at low cost, Spacious and Private Oasis, Finished basement. The floors feature radiant hot water heat for comfortable warmth throughout the winter months. Two Insulated and Heated garages, One is 28 x 28 and other is 30 x 40. This property is priced to sell quickly. Don't miss the chance to make this exceptional property your own. INSIDE PHOTOS TO BE POSTED SHORTLY! (id:19018)
Property Details
|
MLS® Number
|
NB109275 |
|
Property Type
|
Single Family |
|
EquipmentType
|
None |
|
Features
|
Balcony/deck/patio |
|
RentalEquipmentType
|
None |
|
Structure
|
Shed |
Building
|
BathroomTotal
|
2 |
|
BedroomsAboveGround
|
2 |
|
BedroomsBelowGround
|
2 |
|
BedroomsTotal
|
4 |
|
CoolingType
|
Heat Pump, Air Exchanger |
|
ExteriorFinish
|
Log |
|
FlooringType
|
Ceramic, Linoleum, Wood |
|
FoundationType
|
Concrete |
|
HeatingFuel
|
Electric |
|
HeatingType
|
Heat Pump, Radiant Heat |
|
SizeInterior
|
1317 Sqft |
|
TotalFinishedArea
|
2245 Sqft |
|
Type
|
House |
|
UtilityWater
|
Well |
Parking
|
Detached Garage
|
|
|
Garage
|
|
|
Garage
|
|
Land
|
Acreage
|
Yes |
|
LandscapeFeatures
|
Landscaped |
|
Sewer
|
Septic System |
|
SizeIrregular
|
9828 |
|
SizeTotal
|
9828 M2 |
|
SizeTotalText
|
9828 M2 |
Rooms
| Level |
Type |
Length |
Width |
Dimensions |
|
Basement |
Utility Room |
|
|
8' x 12'5'' |
|
Basement |
3pc Bathroom |
|
|
10'5'' x 9'11'' |
|
Basement |
Bedroom |
|
|
12'7'' x 13'7'' |
|
Basement |
Bedroom |
|
|
15' x 13'9'' |
|
Basement |
Family Room |
|
|
11'10'' x 17'7'' |
|
Main Level |
Loft |
|
|
15'4'' x 18' |
|
Main Level |
Laundry Room |
|
|
7'7'' x 7'6'' |
|
Main Level |
4pc Bathroom |
|
|
14'8'' x 11'5'' |
|
Main Level |
Foyer |
|
|
12'6'' x 8' |
|
Main Level |
Bedroom |
|
|
13'2'' x 12' |
|
Main Level |
Living Room |
|
|
13'2'' x 12' |
|
Main Level |
Kitchen |
|
|
13'2'' x 16' |
https://www.realtor.ca/real-estate/27653551/427-mgr-martin-ouest-road-saint-quentin






































