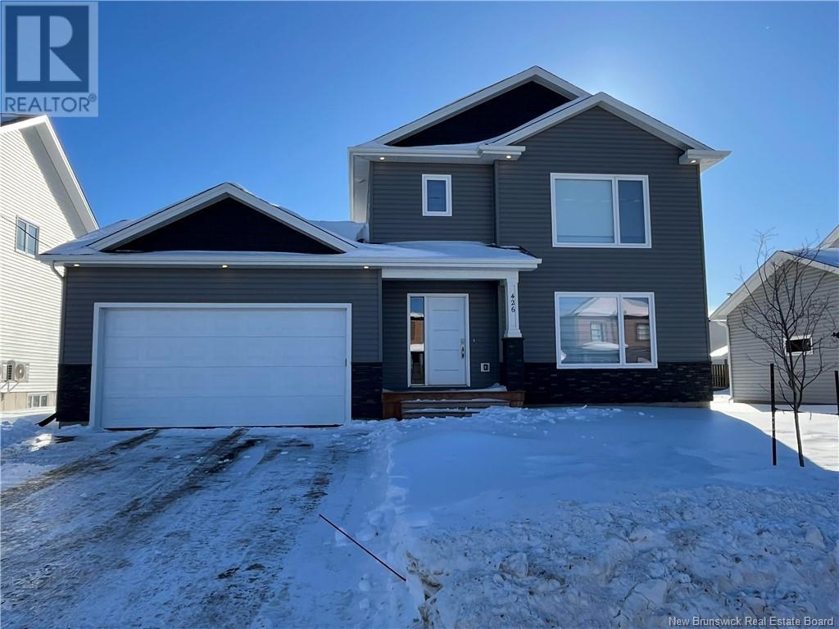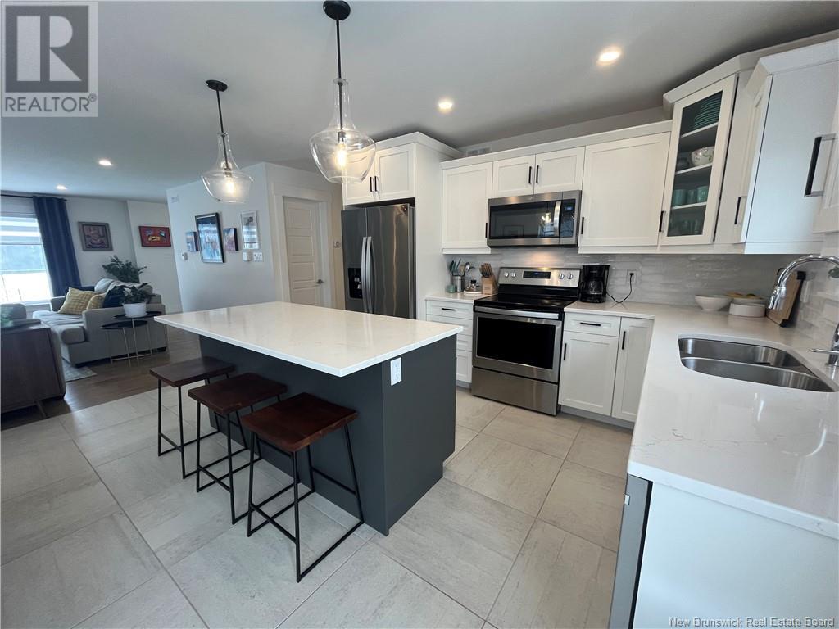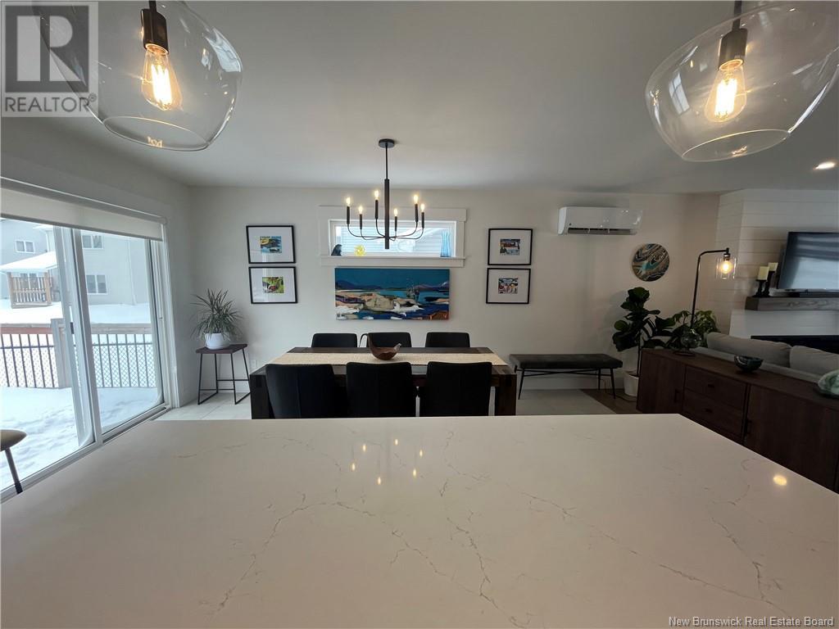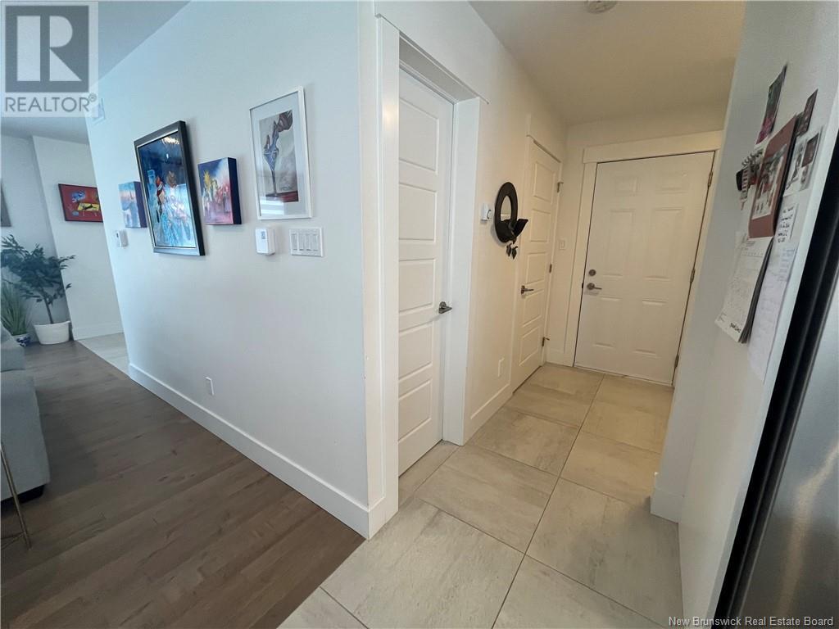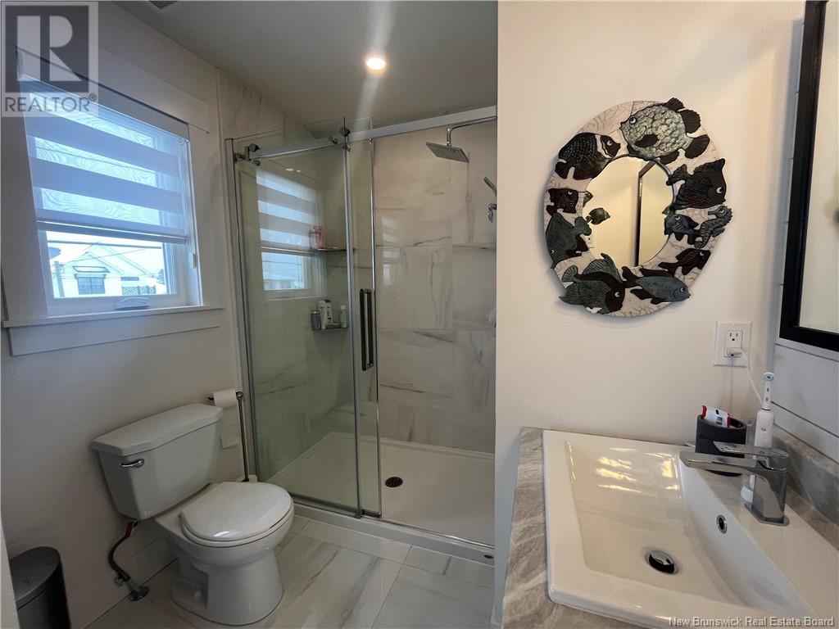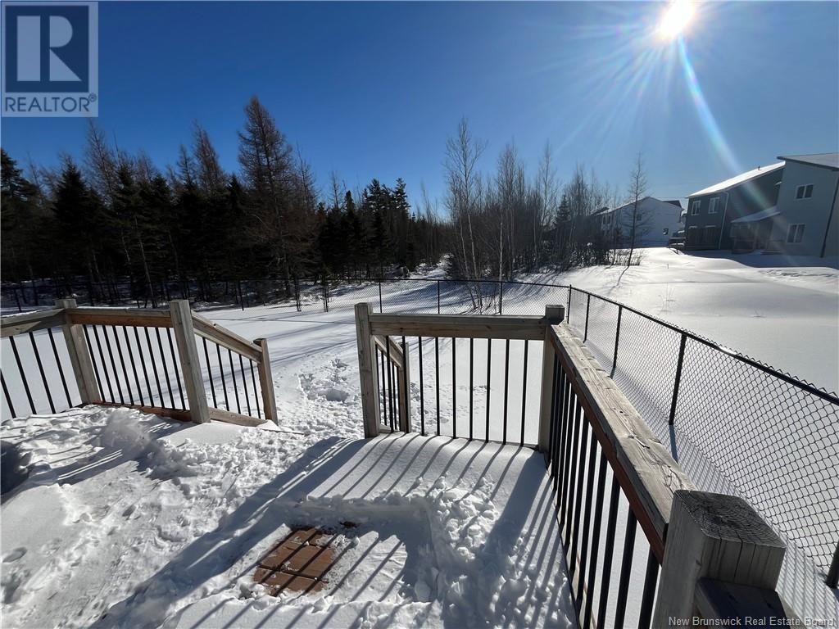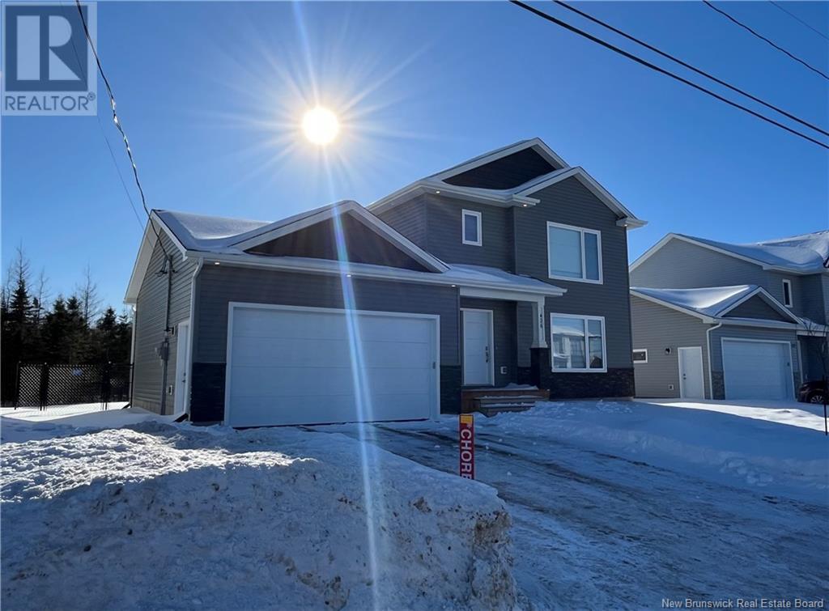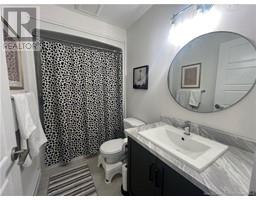4 Bedroom
4 Bathroom
1,714 ft2
2 Level
Heat Pump, Air Exchanger
Baseboard Heaters, Heat Pump
Landscaped
$659,900
Welcome to 426 Maplehurst drive in the popular North End of town! This house is located close to all level of French and English schools, walking trails and close to all amenities. This immaculate 2 storey home with an attached garage has a stunning open concept layout. Main floor includes open living room and dining area and features shiplap electric fireplace in living room. Bright modern kitchen cabinets including island, backsplash, quartz countertops and a walk-in pantry. A convenient mudroom with access to the garage and a half bath completes this main level. The second floor includes 3 generous sized bedrooms, a 4pcs family bath, a laundry area, and a large primary bedroom with walk-in closet and a gorgeous ensuite bathroom. The lower level is beautifully finished with another full bathroom, a legal bedroom, a spacious family room and a storage area. This home is way better then a new one!!! Ready now and comes with top-of-the-line custom window coverings, stainless steel appliances, beautiful hardwood and ceramic throughout, 2 energy efficient ductless heat pumps and central vacuum. Also this property already has a finished basement, paved driveway, landscaped, a fenced yard and comes with a remaining 5 years LUX New Home Warranty. Dont wait and call your REALTOR today!!! (id:19018)
Property Details
|
MLS® Number
|
NB112707 |
|
Property Type
|
Single Family |
|
Neigbourhood
|
Hildegarde |
|
Features
|
Balcony/deck/patio |
Building
|
Bathroom Total
|
4 |
|
Bedrooms Above Ground
|
3 |
|
Bedrooms Below Ground
|
1 |
|
Bedrooms Total
|
4 |
|
Architectural Style
|
2 Level |
|
Constructed Date
|
2021 |
|
Cooling Type
|
Heat Pump, Air Exchanger |
|
Exterior Finish
|
Vinyl |
|
Flooring Type
|
Tile, Hardwood |
|
Foundation Type
|
Concrete |
|
Half Bath Total
|
1 |
|
Heating Fuel
|
Electric |
|
Heating Type
|
Baseboard Heaters, Heat Pump |
|
Size Interior
|
1,714 Ft2 |
|
Total Finished Area
|
2565 Sqft |
|
Type
|
House |
|
Utility Water
|
Municipal Water |
Parking
Land
|
Access Type
|
Year-round Access |
|
Acreage
|
No |
|
Landscape Features
|
Landscaped |
|
Sewer
|
Municipal Sewage System |
|
Size Irregular
|
585.8 |
|
Size Total
|
585.8 M2 |
|
Size Total Text
|
585.8 M2 |
Rooms
| Level |
Type |
Length |
Width |
Dimensions |
|
Second Level |
Laundry Room |
|
|
X |
|
Second Level |
3pc Ensuite Bath |
|
|
X |
|
Second Level |
Other |
|
|
X |
|
Second Level |
Primary Bedroom |
|
|
X |
|
Second Level |
4pc Bathroom |
|
|
X |
|
Second Level |
Bedroom |
|
|
X |
|
Second Level |
Bedroom |
|
|
X |
|
Basement |
Storage |
|
|
X |
|
Basement |
4pc Bathroom |
|
|
X |
|
Basement |
Bedroom |
|
|
X |
|
Basement |
Family Room |
|
|
X |
|
Main Level |
2pc Bathroom |
|
|
X |
|
Main Level |
Mud Room |
|
|
X |
|
Main Level |
Pantry |
|
|
X |
|
Main Level |
Kitchen |
|
|
X |
|
Main Level |
Dining Room |
|
|
X |
|
Main Level |
Living Room |
|
|
X |
|
Main Level |
Foyer |
|
|
X |
https://www.realtor.ca/real-estate/27925774/426-maplehurst-drive-moncton
