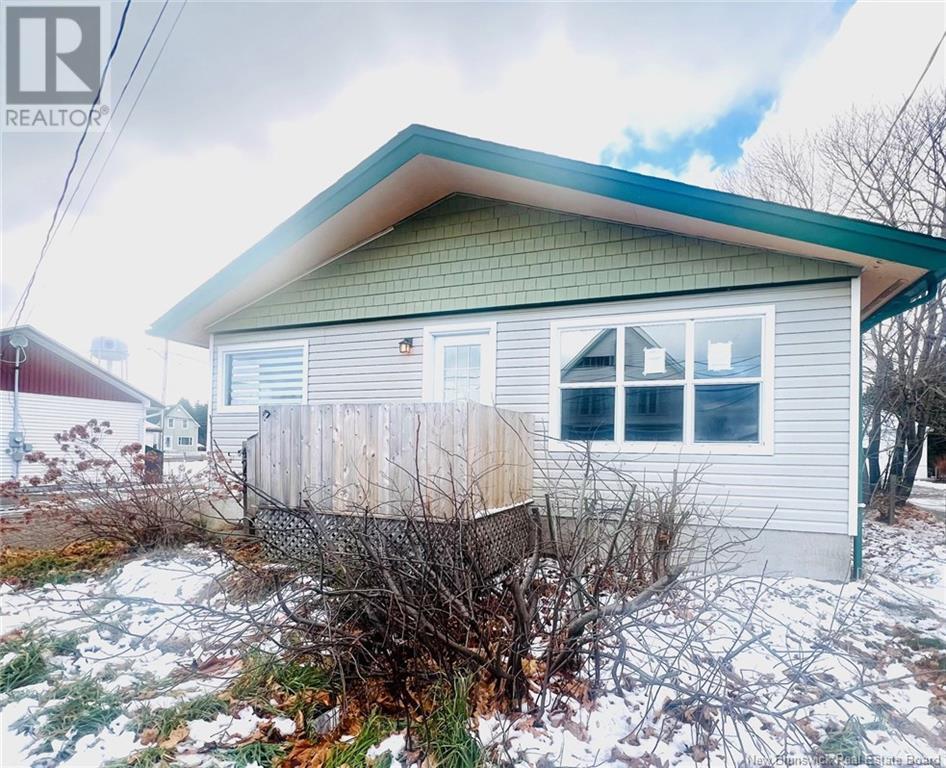3 Bedroom
3 Bathroom
1740 sqft
Bungalow
Partially Landscaped
$92,000
NOTE: The seller requires a delay of two business days for a response to any offer. According to the seller's directive, no offer signed before 8:00 am on January 6, 2025 should be submitted. (See Supplement in Matrix). Schedule A -B must be part of every offer. (See Supplement in Matrix). New Listing. Located in the city of Tracadie in the Sheila sector, this house is very close to the pool, the arena, the La Source school (1 to 8) and a few minutes from downtown with all its services. The house has had some renovations on the outside, but requires renovations on the inside to be livable. Nouvelle inscription. Située en ville à Tracadie dans le secteur Sheila, cette maison est tout près de la piscine, de l'aréna, de l'école La Source(1 à 8) et a quelques minutes du centre-ville avec tous ses services. La maison a eu quelques rénovations à l'extérieur, mais nécessite des rénovations à l'intérieur pour être habitable. NOTE : Le vendeur demande un délai de deux jours ouvrables pour une réponse à toute offre. Selon la directive du vendeur, aucune offre signé avant 8 h 00 am le 6 janvier 2025 ne doit être présenté. (Voir Supplément dans Matrix). Schedule A-B doit être inclus avec chaque offre.(Voir Supplément dans Matrix). (id:19018)
Property Details
|
MLS® Number
|
NB110545 |
|
Property Type
|
Single Family |
|
Neigbourhood
|
Tracadie |
|
EquipmentType
|
Water Heater |
|
Features
|
Level Lot |
|
RentalEquipmentType
|
Water Heater |
|
Structure
|
Shed |
Building
|
BathroomTotal
|
3 |
|
BedroomsAboveGround
|
3 |
|
BedroomsTotal
|
3 |
|
ArchitecturalStyle
|
Bungalow |
|
ExteriorFinish
|
Vinyl |
|
HalfBathTotal
|
1 |
|
HeatingFuel
|
Electric |
|
StoriesTotal
|
1 |
|
SizeInterior
|
1740 Sqft |
|
TotalFinishedArea
|
1740 Sqft |
|
Type
|
House |
|
UtilityWater
|
Municipal Water |
Land
|
AccessType
|
Year-round Access |
|
Acreage
|
No |
|
LandscapeFeatures
|
Partially Landscaped |
|
Sewer
|
Municipal Sewage System |
|
SizeIrregular
|
959 |
|
SizeTotal
|
959 M2 |
|
SizeTotalText
|
959 M2 |
Rooms
| Level |
Type |
Length |
Width |
Dimensions |
|
Main Level |
Office |
|
|
8'5'' x 9'1'' |
|
Main Level |
Bedroom |
|
|
9'2'' x 10'9'' |
|
Main Level |
Bedroom |
|
|
11'0'' x 10'2'' |
|
Main Level |
Bedroom |
|
|
12'5'' x 10'8'' |
|
Main Level |
2pc Bathroom |
|
|
6'1'' x 6' |
|
Main Level |
3pc Bathroom |
|
|
8'5'' x 9'4'' |
|
Main Level |
Laundry Room |
|
|
7'9'' x 15'5'' |
|
Main Level |
3pc Bathroom |
|
|
7'9'' x 4'9'' |
|
Main Level |
Dining Room |
|
|
11'5'' x 15'6'' |
|
Main Level |
Kitchen |
|
|
11'5'' x 11'5'' |
|
Main Level |
Living Room |
|
|
12'8'' x 11'7'' |
https://www.realtor.ca/real-estate/27752295/4255-rue-principale-tracadie





