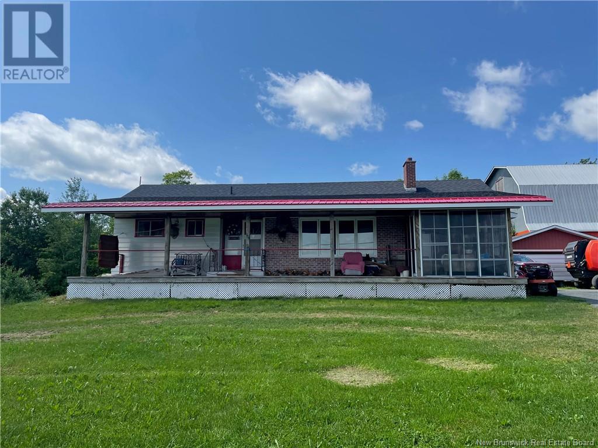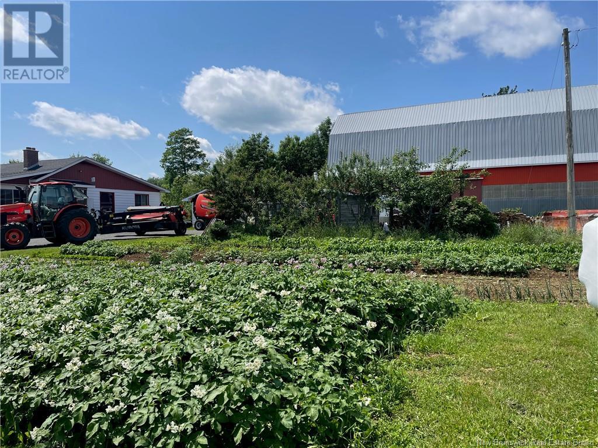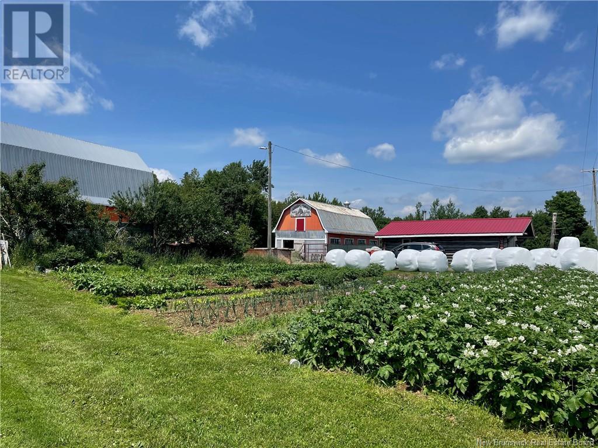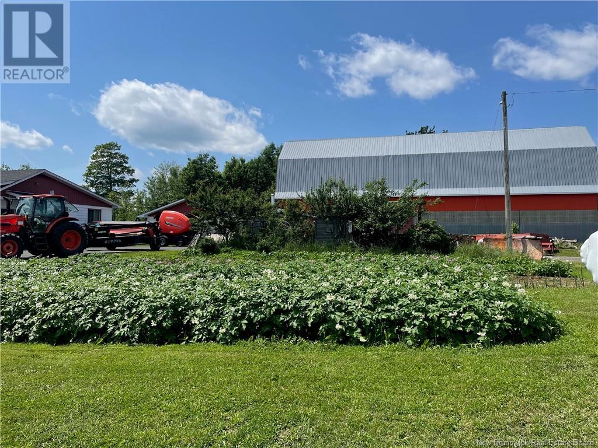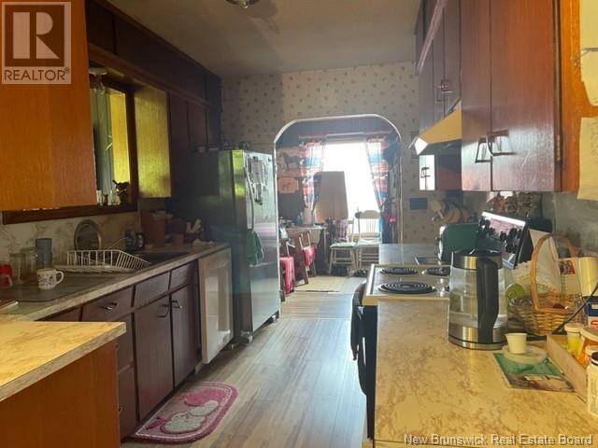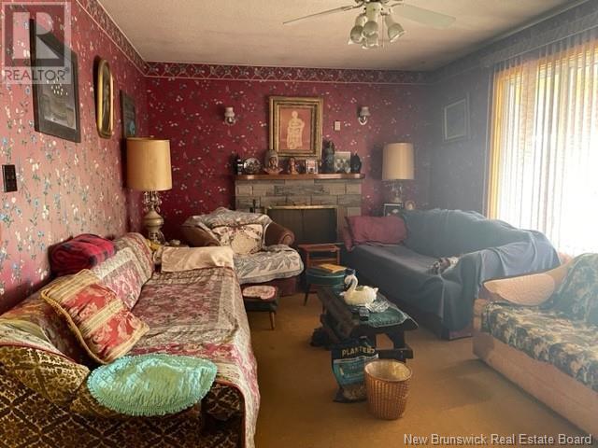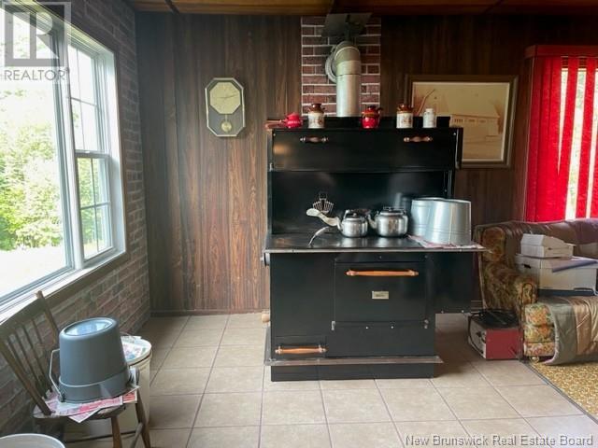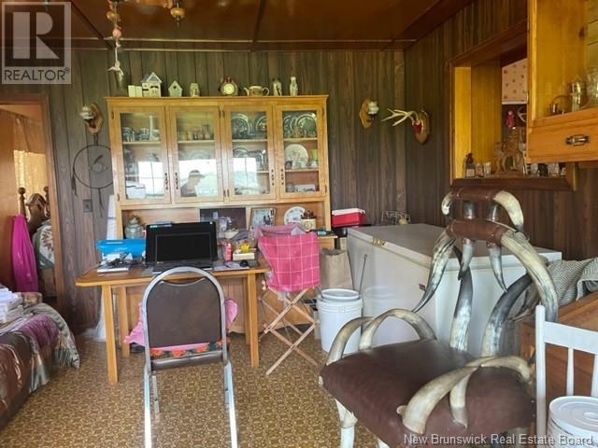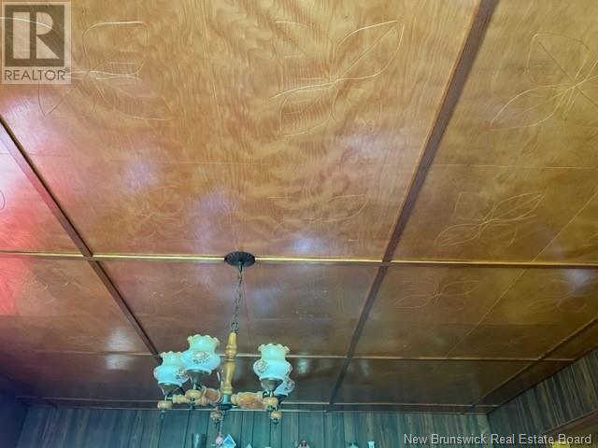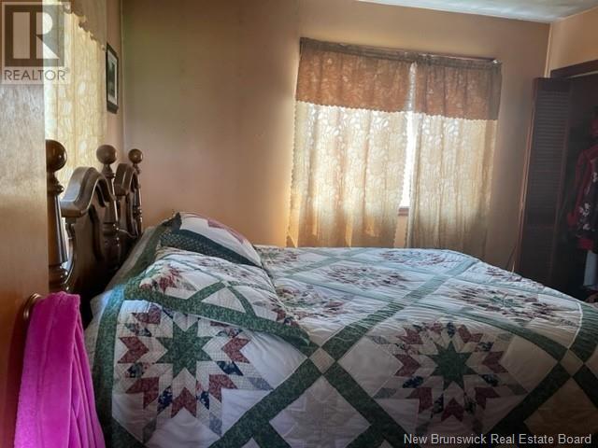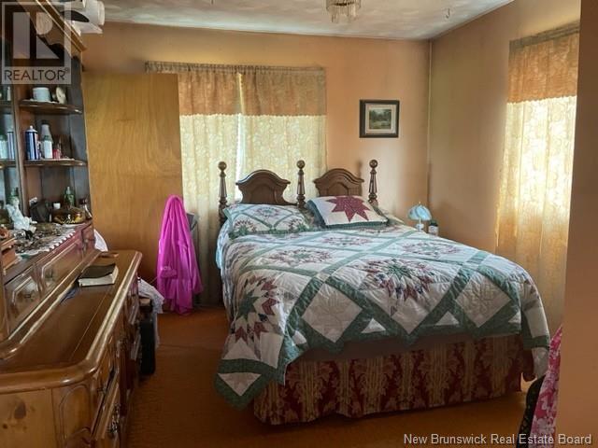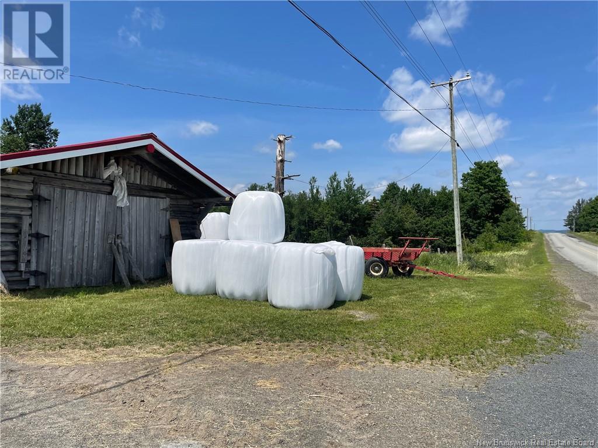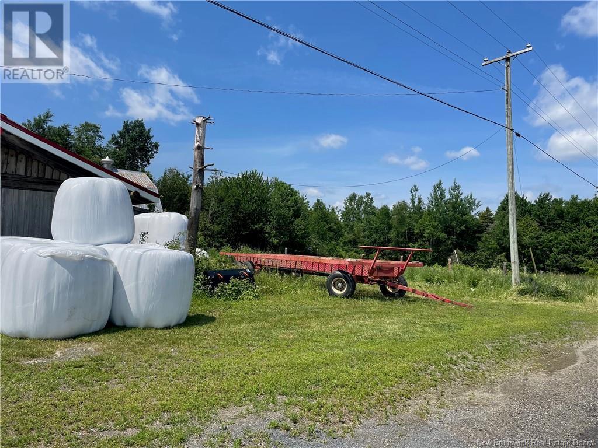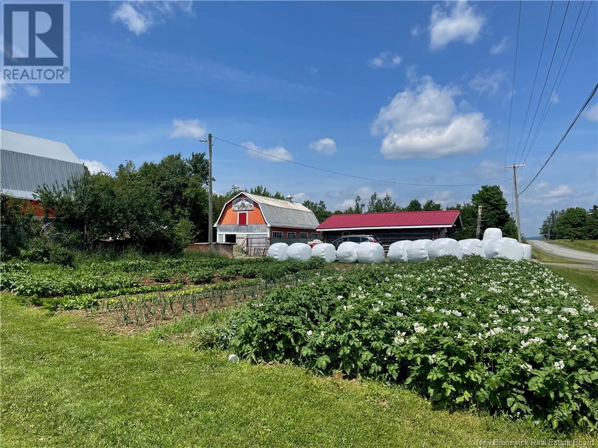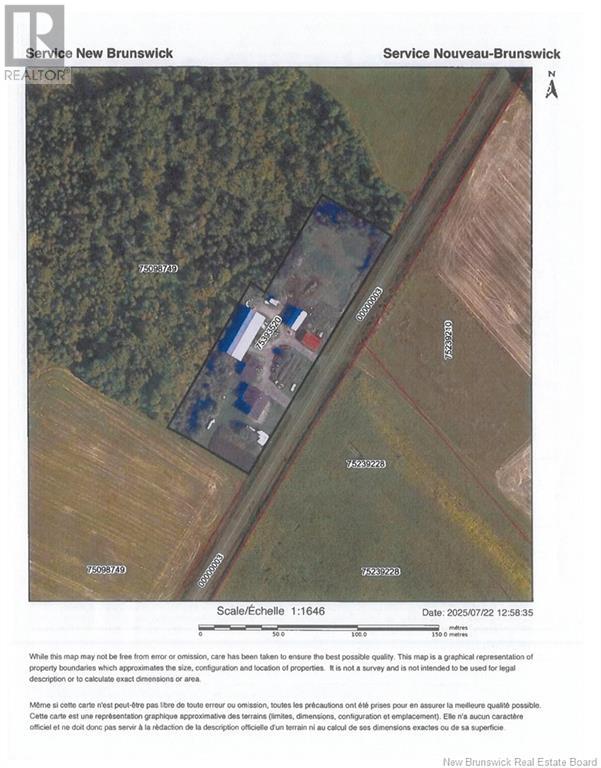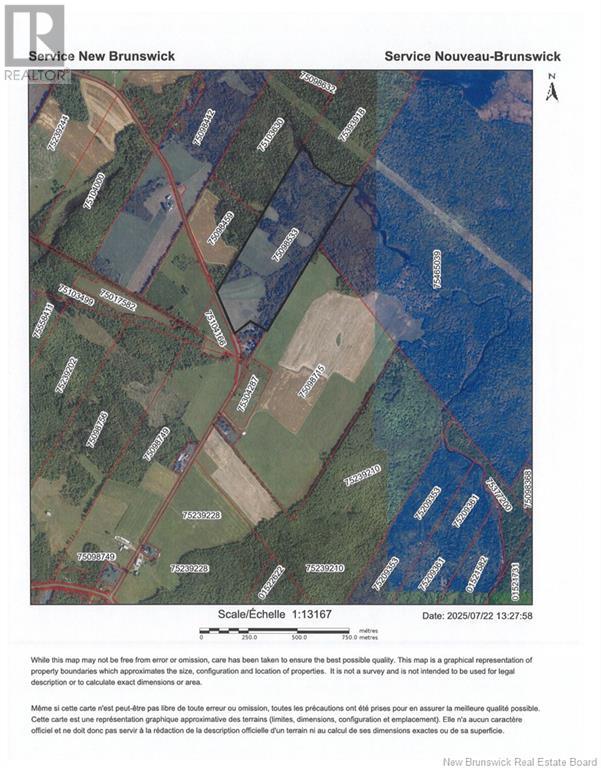3 Bedroom
1 Bathroom
1,520 ft2
Bungalow
Stove
Acreage
$494,900
If you've been dreaming of a fully functional hobby farm, this is your opportunity to turn that vision into reality. After years of dedication, the current owners are ready to retire, offering you the chance to continue and expand this well-established operation. Known for its award-winning Percheron horses, this farm carries a proud legacy, and now, the possibilities are yours to shape. Just under a kilometer from the main homestead, you'll find 22+ acres of cleared fields, ideal for cultivating hay, grains, or vegetables. In addition, approximately 45 acres of managed woodland offer endless potential for firewood, lumber, or income-generating crops. The impressive barn, built in 1980 with no expense spared (an investment of $150,000 at the time), provides ample space for livestock or storage. The farmhouse itself features three bedrooms, a spacious combined kitchen & dining area, and a cozy living room. A generous secondary kitchen equipped with a modern wood cookstove makes it the perfect space for gathering & enjoying home-cooked meals. The lower level has been previously used as a beauty salon, offering great potential for a home business. Step onto the front veranda & take in the peaceful, panoramic views of the surrounding countryside. This is a rare opportunity to own a scenic & productive property-not subject to FLIP, ready for your next chapter. (id:19018)
Property Details
|
MLS® Number
|
NB123541 |
|
Property Type
|
Agriculture |
|
Equipment Type
|
Water Heater |
|
Farm Type
|
Other |
|
Features
|
Treed |
|
Rental Equipment Type
|
Water Heater |
|
Structure
|
Barn |
Building
|
Bathroom Total
|
1 |
|
Bedrooms Above Ground
|
3 |
|
Bedrooms Total
|
3 |
|
Architectural Style
|
Bungalow |
|
Constructed Date
|
1970 |
|
Flooring Type
|
Carpeted, Ceramic, Vinyl |
|
Foundation Type
|
Concrete |
|
Heating Fuel
|
Electric, Wood |
|
Heating Type
|
Stove |
|
Stories Total
|
1 |
|
Size Interior
|
1,520 Ft2 |
|
Total Finished Area
|
1520 Sqft |
|
Utility Water
|
Well |
Parking
Land
|
Access Type
|
Year-round Access, Road Access |
|
Acreage
|
Yes |
|
Sewer
|
Septic System |
|
Size Irregular
|
80 |
|
Size Total
|
80 Ac |
|
Size Total Text
|
80 Ac |
Rooms
| Level |
Type |
Length |
Width |
Dimensions |
|
Basement |
Utility Room |
|
|
24'9'' x 23'2'' |
|
Basement |
Workshop |
|
|
15'10'' x 11'2'' |
|
Basement |
Other |
|
|
28'6'' x 13'3'' |
|
Basement |
Storage |
|
|
16'6'' x 11'6'' |
|
Main Level |
Office |
|
|
18'3'' x 13'8'' |
|
Main Level |
Bath (# Pieces 1-6) |
|
|
7'2'' x 5'0'' |
|
Main Level |
2pc Bathroom |
|
|
10'2'' x 8'4'' |
|
Main Level |
Bedroom |
|
|
10'6'' x 8'10'' |
|
Main Level |
Bedroom |
|
|
10'3'' x 10'3'' |
|
Main Level |
Primary Bedroom |
|
|
13'6'' x 10'8'' |
|
Main Level |
Living Room |
|
|
19'6'' x 11'8'' |
|
Main Level |
Dining Room |
|
|
8'4'' x 7'6'' |
|
Main Level |
Kitchen |
|
|
12'8'' x 2'0'' |
|
Main Level |
Mud Room |
|
|
12'9'' x 9'8'' |
|
Main Level |
Foyer |
|
|
9'6'' x 4'1'' |
https://www.realtor.ca/real-estate/28643034/4253-4338-route-104-hawkins-corner
