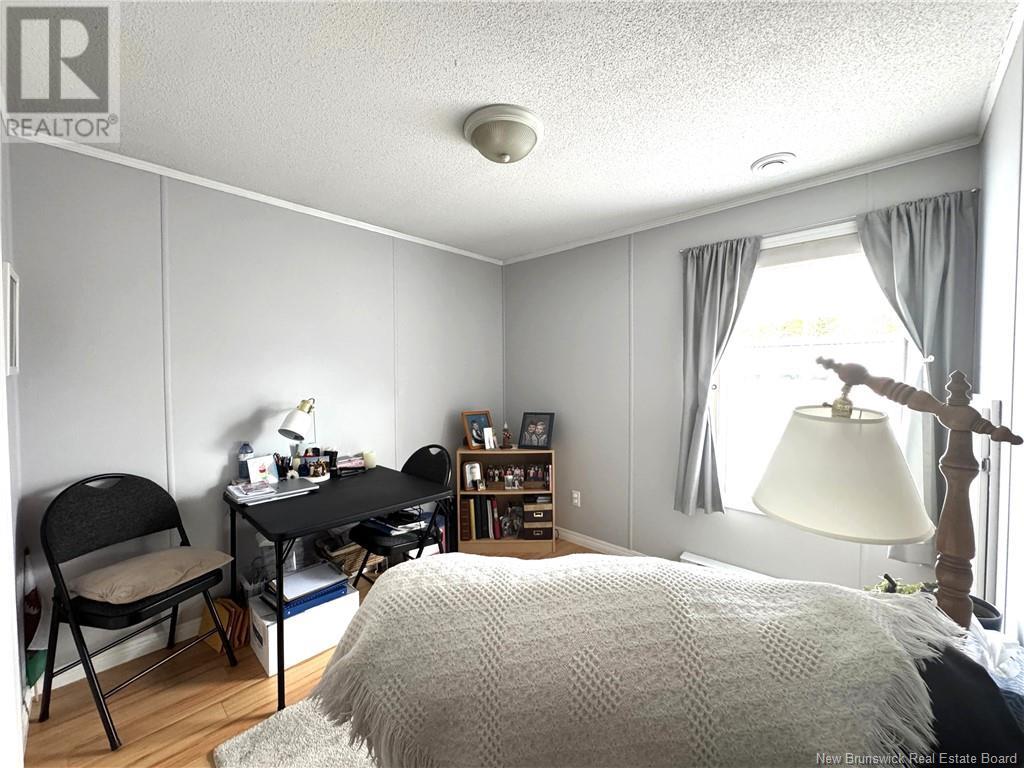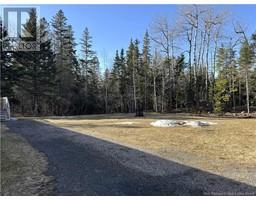3 Bedroom
2 Bathroom
1,184 ft2
Mini
Heat Pump
Baseboard Heaters, Heat Pump
Acreage
Landscaped
$289,900
Welcome to this charming 3-bedroom, 2-bathroom mini home, nestled on a private acre lot just 20 minutes from Fredericton. As you enter, youll be greeted by an inviting open-concept main living area that boasts a well-appointed kitchen featuring oak cabinets and a rollout pantry. The dining area is bathed in natural light from large windows, creating a warm and welcoming atmosphere. The master bedroom, tucked away for privacy, includes a walk-in closet and an ensuite bathroom with a shower. The spacious living room complements two additional generous bedrooms, along with a full bath featuring a cozy canopy tub. Conveniently located off the kitchen, the laundry room provides access to the beautifully landscaped backyard deck. This home is in excellent condition, and includes five major appliances, a new metal roof, and deck installed in 2020. A newly paved driveway leads to a 28' x 24' detached garage, fully wired and featuring a brand-new concrete floor. The property is equipped with an arctic package for enhanced insulation, including a spray-insulated floor to keep you warm during the winter, along with a new ductless heat pump for summer comfort. This meticulously maintained home is ready for its new owners! (id:19018)
Property Details
|
MLS® Number
|
NB114709 |
|
Property Type
|
Single Family |
|
Equipment Type
|
Water Heater |
|
Features
|
Level Lot, Treed, Balcony/deck/patio |
|
Rental Equipment Type
|
Water Heater |
Building
|
Bathroom Total
|
2 |
|
Bedrooms Above Ground
|
3 |
|
Bedrooms Total
|
3 |
|
Architectural Style
|
Mini |
|
Constructed Date
|
2006 |
|
Cooling Type
|
Heat Pump |
|
Exterior Finish
|
Vinyl |
|
Flooring Type
|
Laminate |
|
Foundation Type
|
Concrete |
|
Heating Fuel
|
Electric |
|
Heating Type
|
Baseboard Heaters, Heat Pump |
|
Size Interior
|
1,184 Ft2 |
|
Total Finished Area
|
1184 Sqft |
|
Type
|
House |
|
Utility Water
|
Drilled Well, Well |
Parking
Land
|
Access Type
|
Year-round Access, Road Access |
|
Acreage
|
Yes |
|
Landscape Features
|
Landscaped |
|
Sewer
|
Septic System |
|
Size Irregular
|
4047 |
|
Size Total
|
4047 M2 |
|
Size Total Text
|
4047 M2 |
Rooms
| Level |
Type |
Length |
Width |
Dimensions |
|
Main Level |
Bath (# Pieces 1-6) |
|
|
7'6'' x 7'3'' |
|
Main Level |
Bedroom |
|
|
9'2'' x 9'2'' |
|
Main Level |
Primary Bedroom |
|
|
14'10'' x 11'9'' |
|
Main Level |
Dining Room |
|
|
8' x 11'6'' |
|
Main Level |
Laundry Room |
|
|
5'7'' x 8'9'' |
|
Main Level |
Bedroom |
|
|
10' x 8'2'' |
|
Main Level |
Ensuite |
|
|
8'2'' x 5'3'' |
|
Main Level |
Living Room |
|
|
14'10'' x 12'4'' |
|
Main Level |
Kitchen |
|
|
14'4'' x 8'10'' |
https://www.realtor.ca/real-estate/28069555/425-route-3-smithfield










































