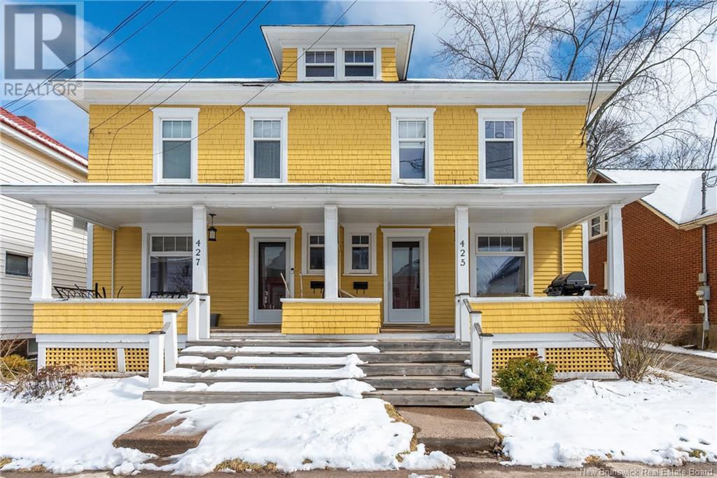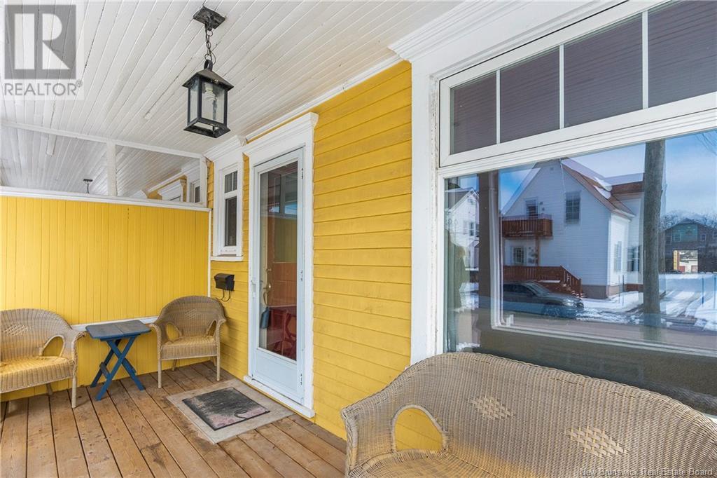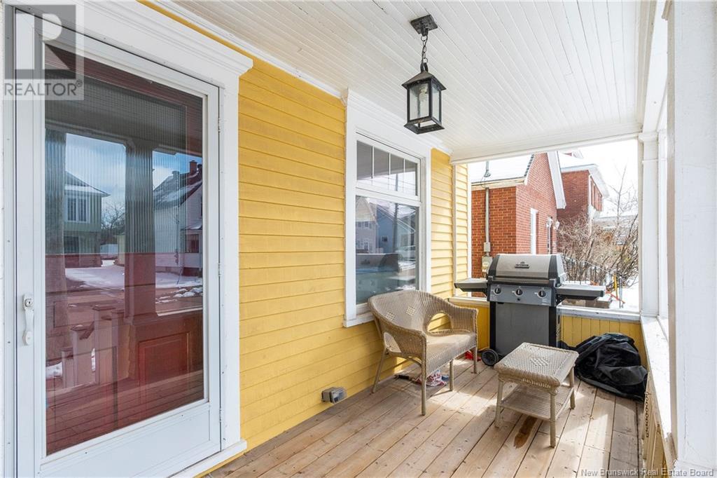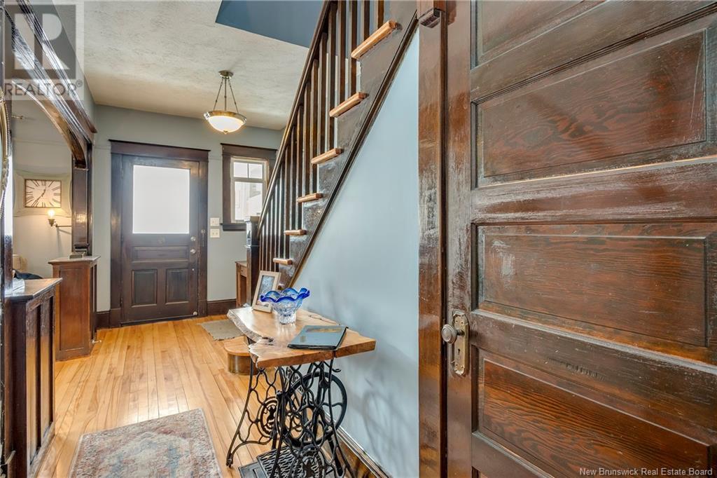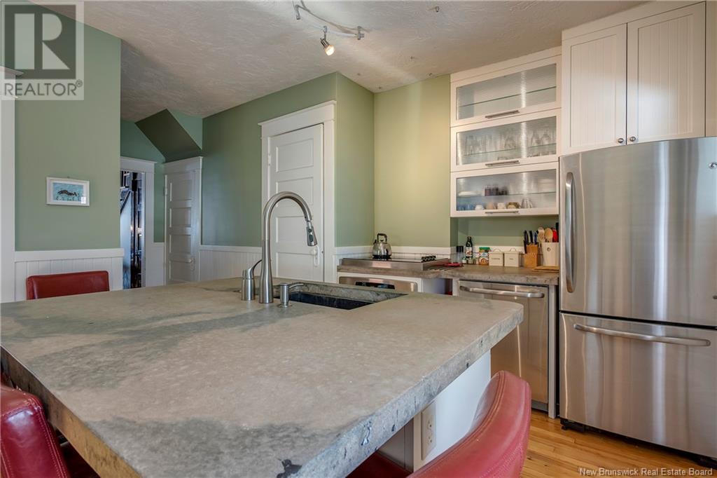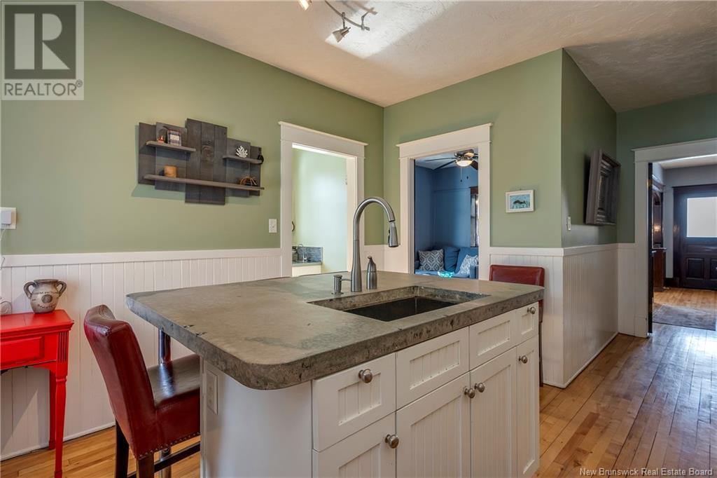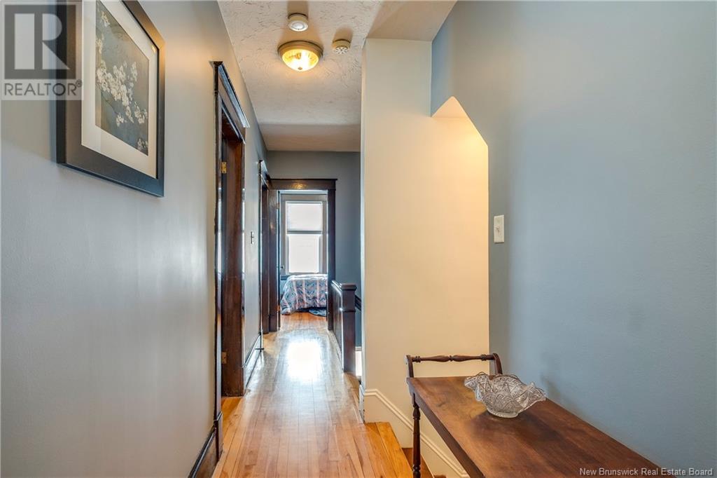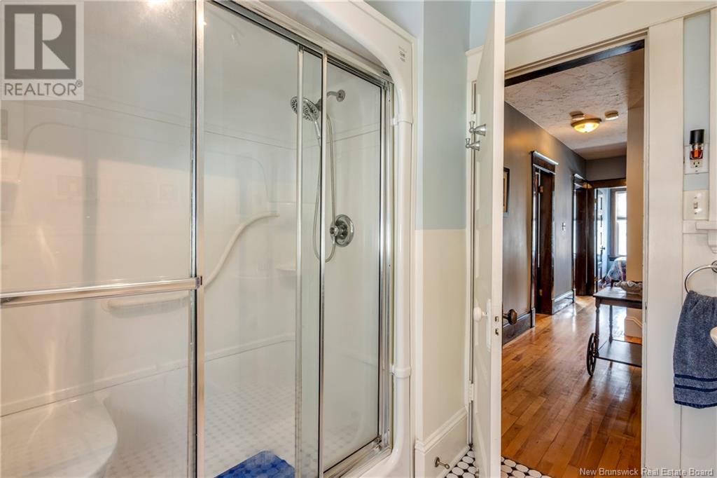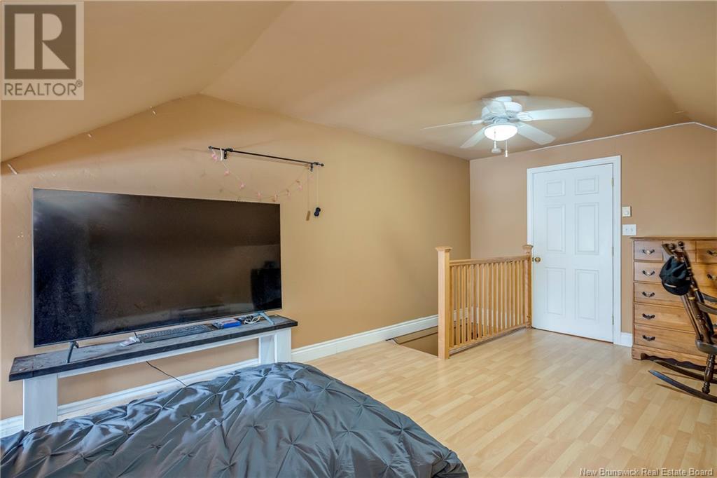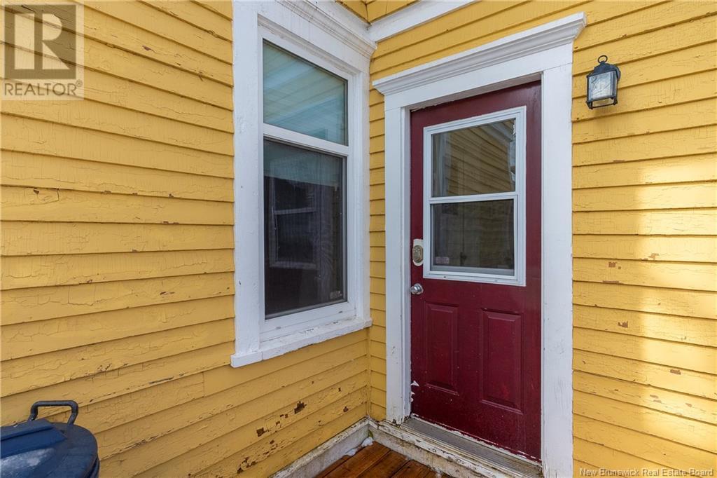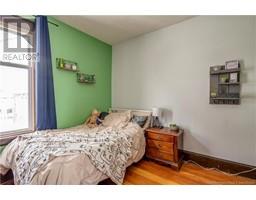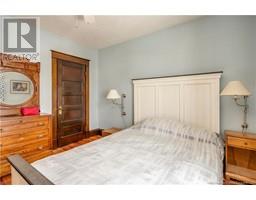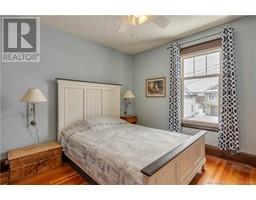4 Bedroom
1 Bathroom
1,674 ft2
Forced Air
$374,900
Welcome to this beautifully upgraded 2.5-storey semi-detached home, ideally situated in the heart of downtown Moncton, NB. It is ready for new owners! This charming property offers a perfect blend of modern convenience and classic character. As you walk in the front door you are greeted with a bright foyer, 2 spacious living rooms, kitchen with concrete countertops and a pantry with sink and wine fridge. Off the kitchen is a mudroom with laundry, and a new deck to access the back parking area. Upstairs is complete with 4 bedrooms, and a family bathroom. The next level is a newly finished spacious loft with a walk in closet. This property has hardwood floors throughout, tons of natural light, natural gas heating and natural gas fireplace, high ceilings and so much more!! Contact your Realtor ® today to view! (id:19018)
Property Details
|
MLS® Number
|
NB114866 |
|
Property Type
|
Single Family |
Building
|
Bathroom Total
|
1 |
|
Bedrooms Above Ground
|
4 |
|
Bedrooms Total
|
4 |
|
Basement Development
|
Unfinished |
|
Basement Type
|
Full (unfinished) |
|
Exterior Finish
|
Wood |
|
Flooring Type
|
Porcelain Tile, Hardwood |
|
Foundation Type
|
Concrete |
|
Heating Fuel
|
Natural Gas |
|
Heating Type
|
Forced Air |
|
Size Interior
|
1,674 Ft2 |
|
Total Finished Area
|
1674 Sqft |
|
Type
|
House |
|
Utility Water
|
Municipal Water |
Land
|
Access Type
|
Year-round Access |
|
Acreage
|
No |
|
Sewer
|
Municipal Sewage System |
|
Size Irregular
|
2576 |
|
Size Total
|
2576 Sqft |
|
Size Total Text
|
2576 Sqft |
Rooms
| Level |
Type |
Length |
Width |
Dimensions |
|
Second Level |
3pc Bathroom |
|
|
8'0'' x 9'0'' |
|
Second Level |
Bedroom |
|
|
7'11'' x 7'5'' |
|
Second Level |
Bedroom |
|
|
11'10'' x 11'4'' |
|
Second Level |
Bedroom |
|
|
11'5'' x 11'1'' |
|
Second Level |
Bedroom |
|
|
10'11'' x 10'1'' |
|
Third Level |
Other |
|
|
13'3'' x 4'0'' |
|
Third Level |
Loft |
|
|
10'0'' x 13'3'' |
|
Basement |
Storage |
|
|
35'1'' x 18'8'' |
|
Main Level |
Living Room |
|
|
12'0'' x 11'6'' |
|
Main Level |
Living Room |
|
|
11'11'' x 11'6'' |
|
Main Level |
Pantry |
|
|
11'7'' x 5'5'' |
|
Main Level |
Mud Room |
|
|
8'10'' x 5'7'' |
|
Main Level |
Kitchen |
|
|
12'6'' x 11'6'' |
|
Main Level |
Foyer |
|
|
7'0'' x 6'0'' |
https://www.realtor.ca/real-estate/28103117/425-lutz-street-moncton
