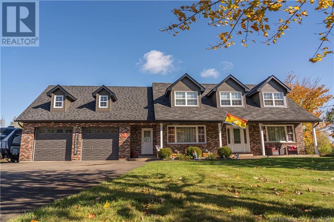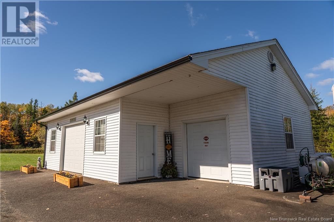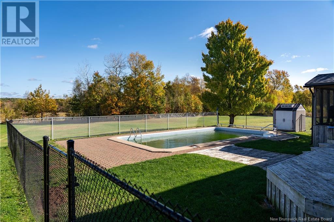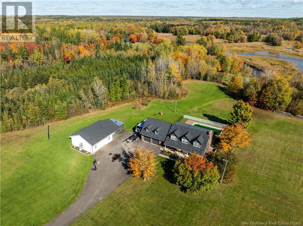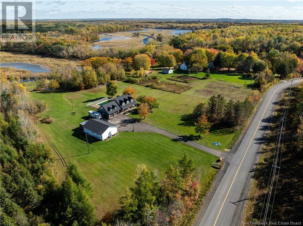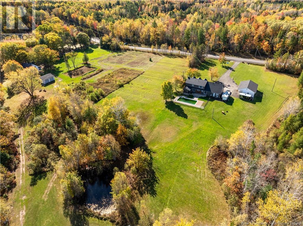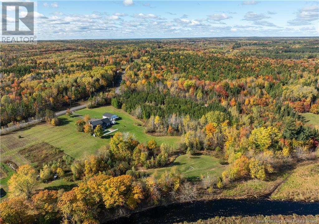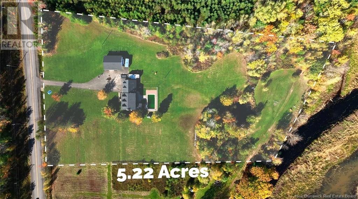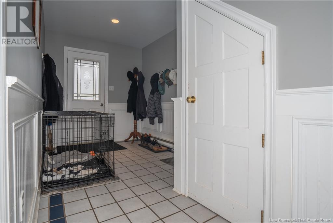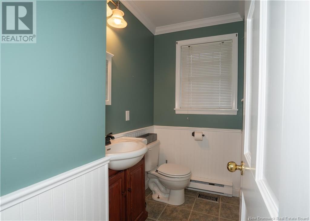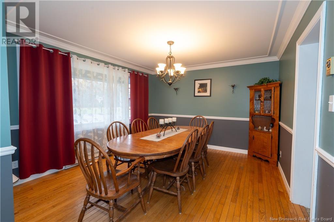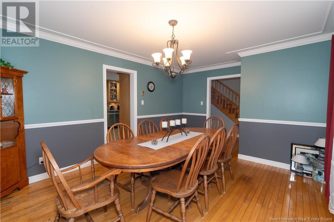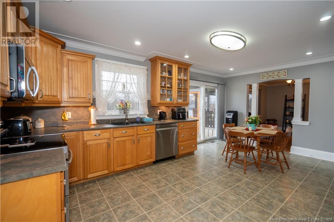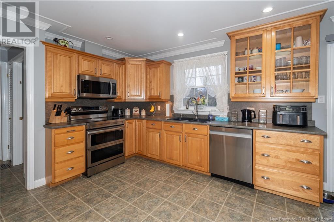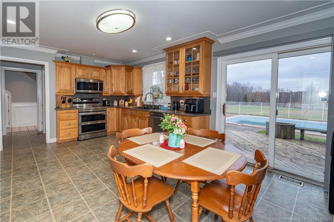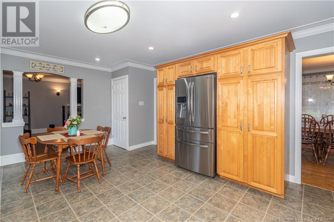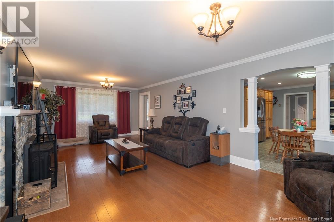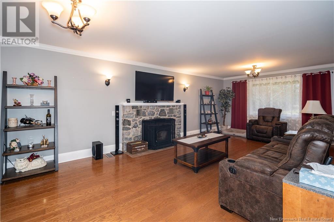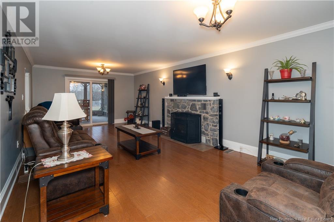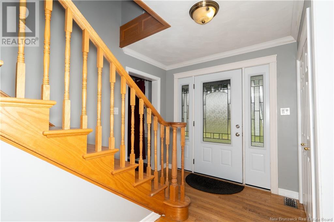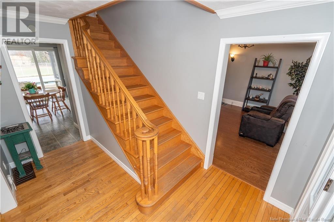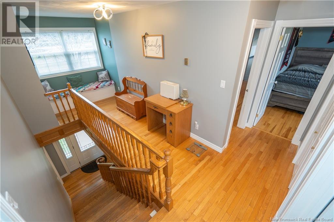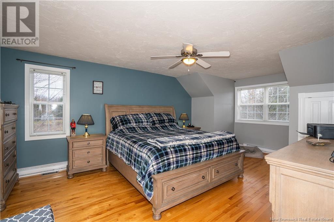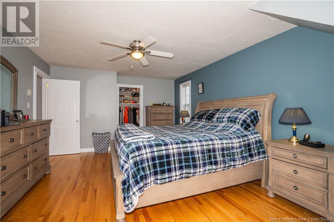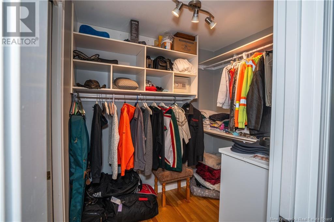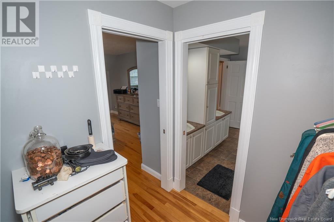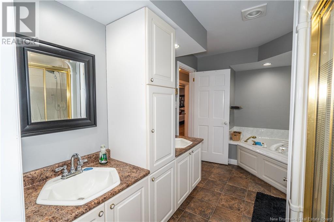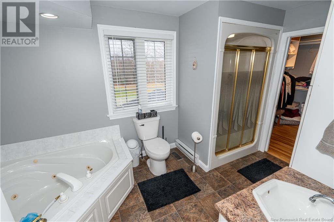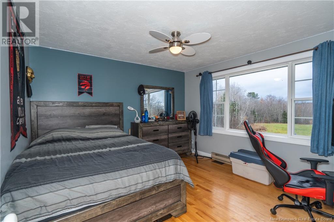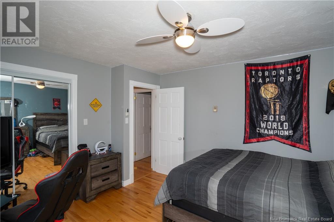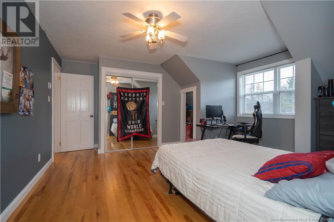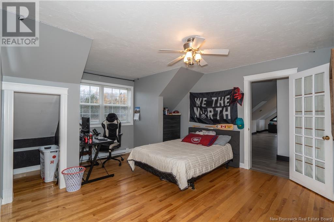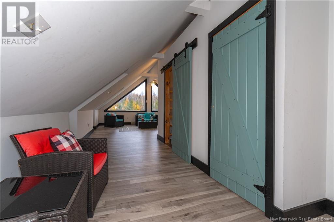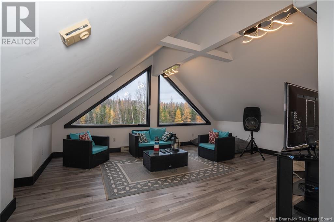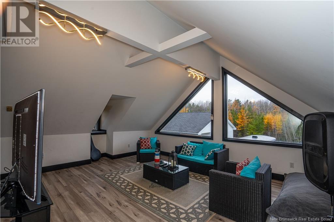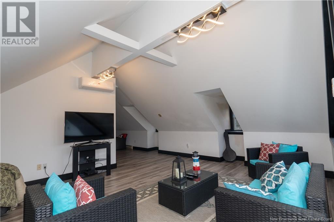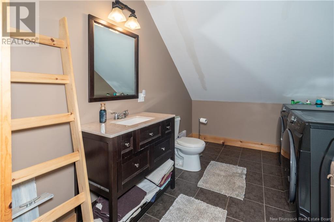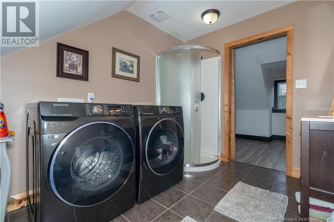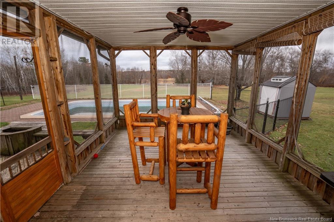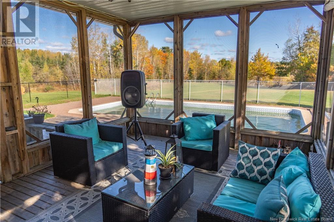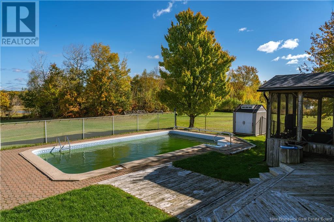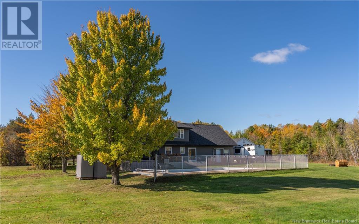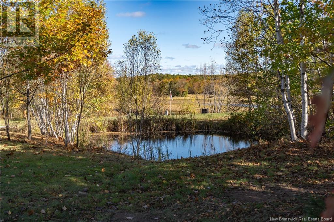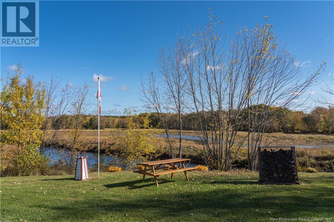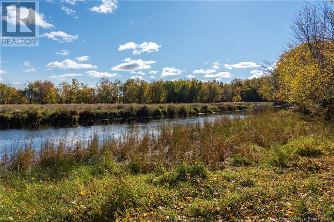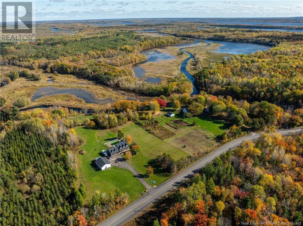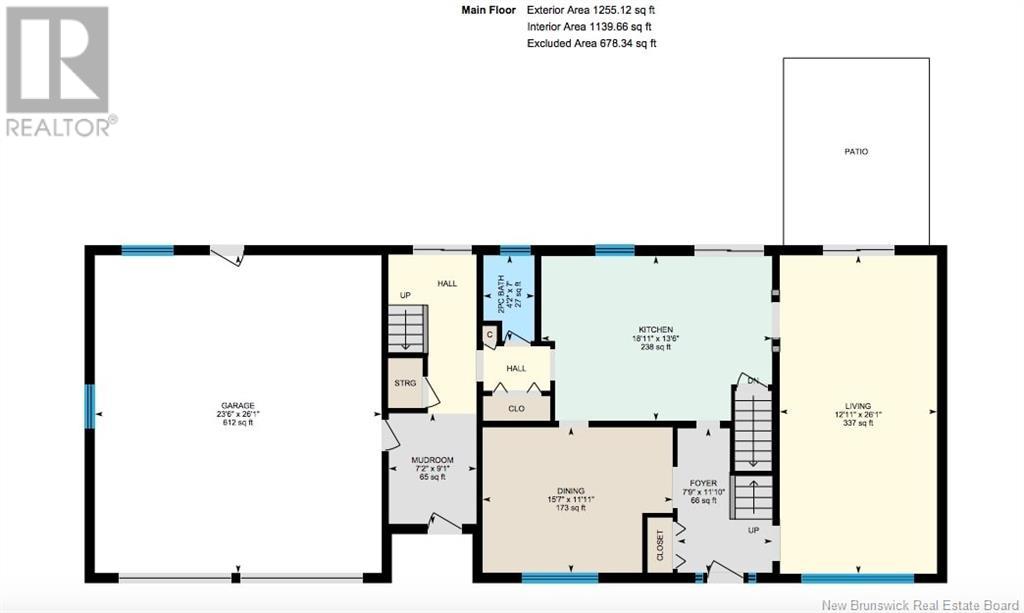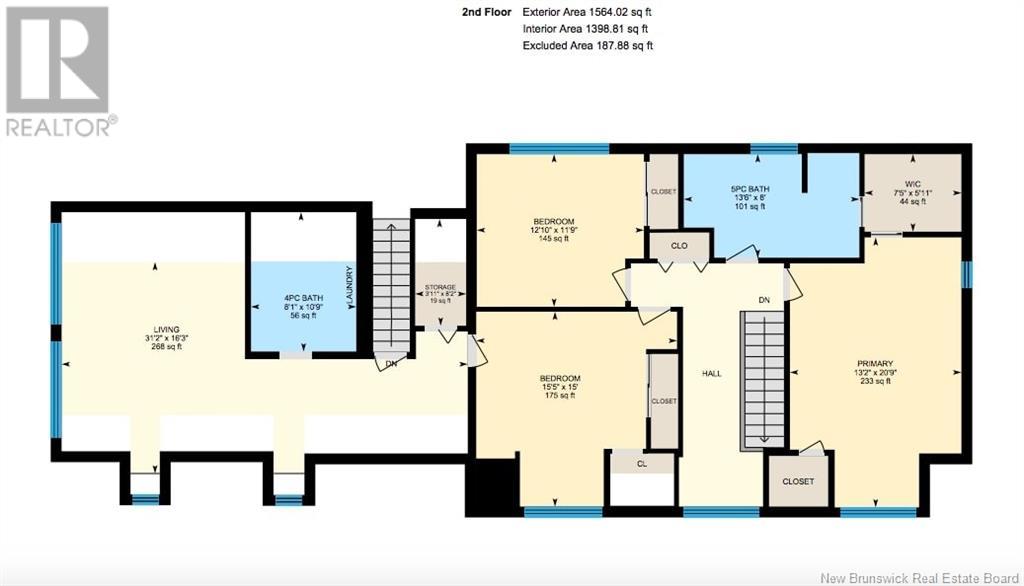3 Bedroom
3 Bathroom
2,538 ft2
2 Level
Inground Pool
Heat Pump
Heat Pump, Stove
Waterfront On River
Acreage
Landscaped
$599,900
Have a look at this picturesque 5 acre property and large cape cod home! A perfect family residence with plenty of space inside and out. The home offers 3 bedrooms, 2 1/2 bathrooms, 2500+ sq' of finished living space, paved driveway, double attached garage, triple detached garage, in ground swimming pool, privacy, pond and water frontage on Newcastle Creek! The main floor is spacious with a generous sized kitchen, a large dining area, a cozy living room with pellet stove insert, 1/2 bath and foyer to garage with front and rear entrances to the home. With the ducted heat pump, you'll enjoy the comfort of heating and A/C through the home. Upstairs is enormous master bedroom with walk-in closet and cheater door to full bathroom with double vanity and jetted tub. On the upper floor is two more great sized bedrooms, a full bathroom with laundry, large family room with mini split, and a second staircase for convenience. The basement has the opportunity to make it into your own and offers tons of storage, and walk out basement into the attached garage. Both garages are insulated, wired, have ductless mini splits and the detached triple garage has its own electrical meter with a fenced dog run off the back. This private landscaped property has a screened in porch, fenced in back yard with in-ground pool, a pond, and much more to enjoy the outdoors. This one of property you wont want to miss out on! Be sure to check out video and 3D tour for a better look! (id:19018)
Property Details
|
MLS® Number
|
NB109346 |
|
Property Type
|
Single Family |
|
Features
|
Level Lot, Balcony/deck/patio |
|
Pool Type
|
Inground Pool |
|
Structure
|
Shed |
|
Water Front Type
|
Waterfront On River |
Building
|
Bathroom Total
|
3 |
|
Bedrooms Above Ground
|
3 |
|
Bedrooms Total
|
3 |
|
Architectural Style
|
2 Level |
|
Basement Type
|
Full |
|
Constructed Date
|
1980 |
|
Cooling Type
|
Heat Pump |
|
Exterior Finish
|
Brick |
|
Flooring Type
|
Laminate, Tile, Hardwood |
|
Foundation Type
|
Concrete |
|
Half Bath Total
|
1 |
|
Heating Fuel
|
Electric, Pellet |
|
Heating Type
|
Heat Pump, Stove |
|
Size Interior
|
2,538 Ft2 |
|
Total Finished Area
|
2538 Sqft |
|
Type
|
House |
|
Utility Water
|
Drilled Well, Well |
Parking
|
Attached Garage
|
|
|
Detached Garage
|
|
|
Garage
|
|
|
Garage
|
|
|
Heated Garage
|
|
Land
|
Access Type
|
Year-round Access |
|
Acreage
|
Yes |
|
Landscape Features
|
Landscaped |
|
Sewer
|
Septic System |
|
Size Irregular
|
5.22 |
|
Size Total
|
5.22 Ac |
|
Size Total Text
|
5.22 Ac |
Rooms
| Level |
Type |
Length |
Width |
Dimensions |
|
Second Level |
Other |
|
|
5'11'' x 7'5'' |
|
Second Level |
Storage |
|
|
8'2'' x 3'11'' |
|
Second Level |
Primary Bedroom |
|
|
20'9'' x 13'2'' |
|
Second Level |
Living Room |
|
|
16'3'' x 31'2'' |
|
Second Level |
Bedroom |
|
|
11'9'' x 12'10'' |
|
Second Level |
Bedroom |
|
|
15' x 15'5'' |
|
Second Level |
5pc Bathroom |
|
|
8' x 13'6'' |
|
Second Level |
4pc Bathroom |
|
|
10'9'' x 8'1'' |
|
Basement |
Utility Room |
|
|
15'6'' x 23'3'' |
|
Main Level |
Mud Room |
|
|
9'1'' x 7'2'' |
|
Main Level |
Living Room |
|
|
26'1'' x 12'11'' |
|
Main Level |
Kitchen |
|
|
13'6'' x 18'11'' |
|
Main Level |
Foyer |
|
|
11'10'' x 7'9'' |
|
Main Level |
Dining Room |
|
|
11'11'' x 15'7'' |
|
Main Level |
2pc Bathroom |
|
|
7' x 4'2'' |
https://www.realtor.ca/real-estate/27661173/4204-route-690-newcastle-creek

