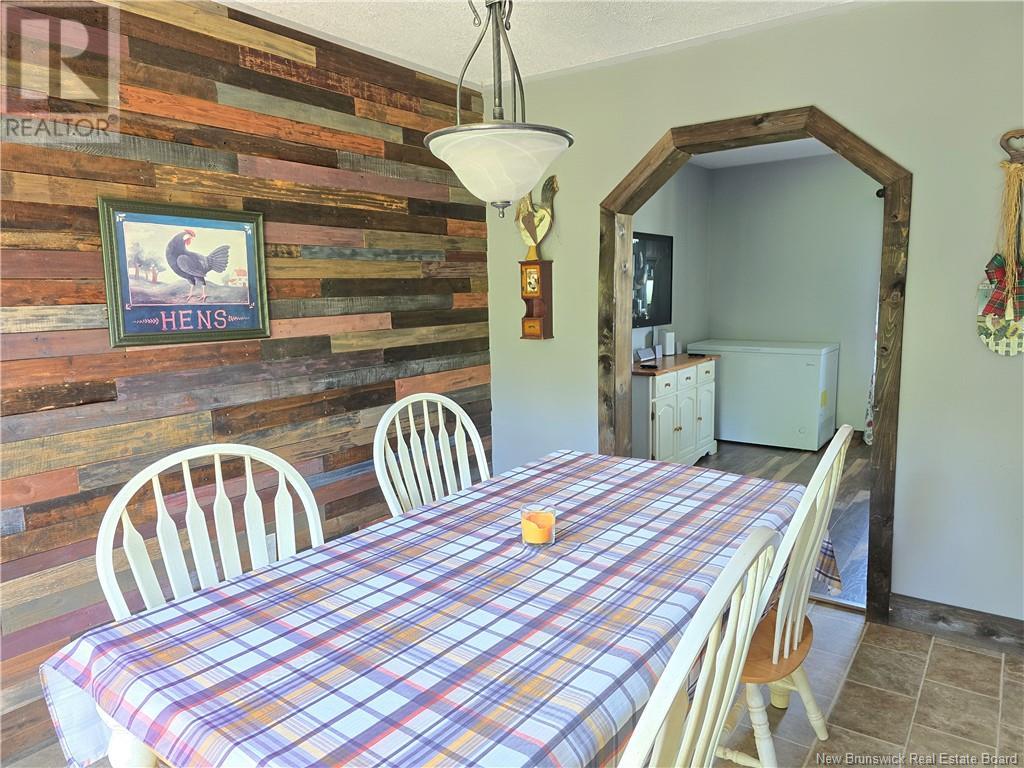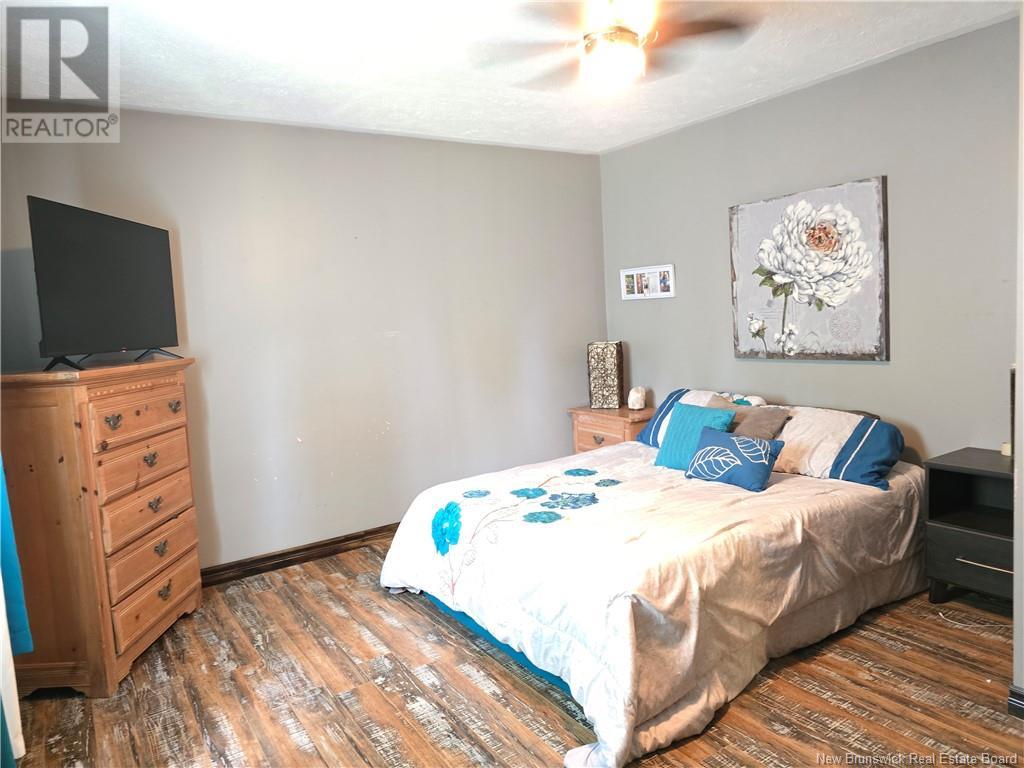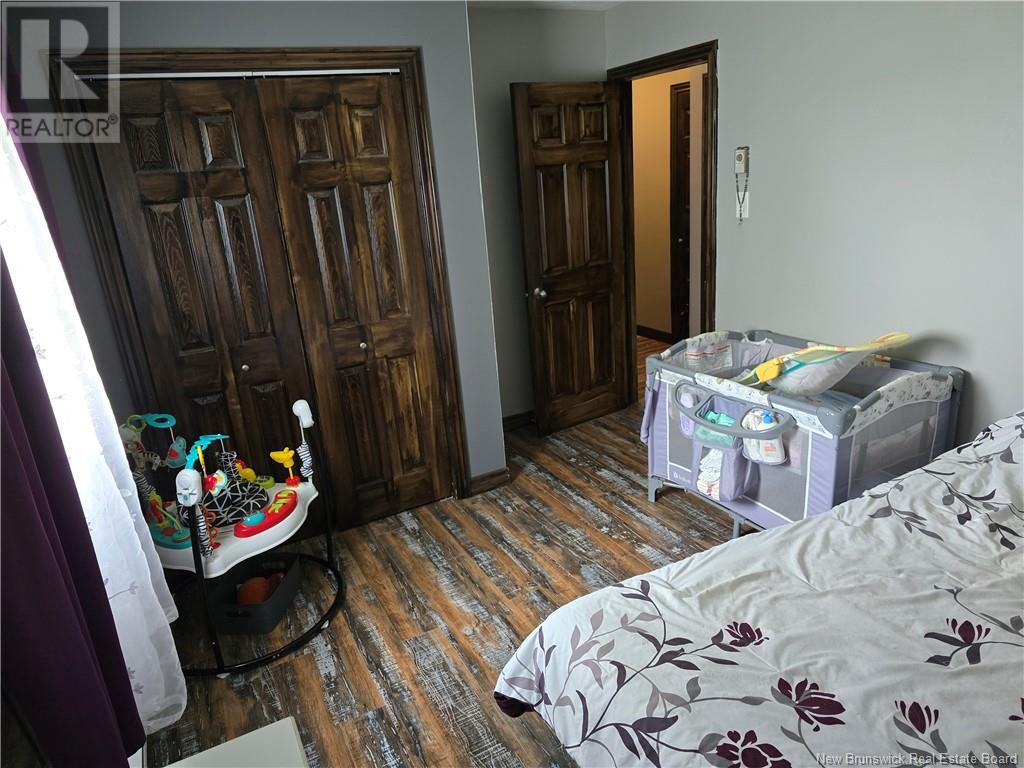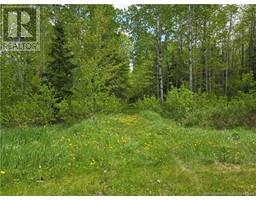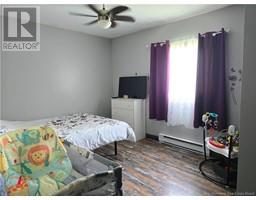4 Bedroom
2 Bathroom
1,714 ft2
2 Level
Baseboard Heaters, Stove
Acreage
Landscaped
$159,900
New Listing! Charming 4-Bedroom Home on 3.41 Acres Just 15 Minutes from Bathurst. Discover the perfect blend of country charm and city convenience with this spacious 4-bedroom, 1.5-bath home situated on a generous 3.41-acre lot. Located just a short 15-minute drive from the heart of Bathurst, this property offers the peace and privacy of rural living without sacrificing accessibility to schools, shopping, and amenities. Inside, youll find a warm and welcoming layout ideal for families, with four well-sized bedrooms, a full main bathroom, and an additional half bath for added convenience. The home boasts plenty of natural light, functional living spaces, and a cozy, comfortable atmosphere ready for your personal touch. Outside, the expansive lot offers endless potential whether you're dreaming of a large garden, hobby farm, or simply extra space for outdoor activities and entertaining. With mature trees and scenic surroundings, it's a beautiful setting to call home. Whether you're looking for a quiet place to raise a family or a peaceful retreat close to town, this property delivers the best of both worlds. (id:19018)
Property Details
|
MLS® Number
|
NB119954 |
|
Property Type
|
Single Family |
|
Equipment Type
|
None |
|
Rental Equipment Type
|
None |
|
Structure
|
Shed |
Building
|
Bathroom Total
|
2 |
|
Bedrooms Above Ground
|
4 |
|
Bedrooms Total
|
4 |
|
Architectural Style
|
2 Level |
|
Basement Type
|
Crawl Space |
|
Exterior Finish
|
Aluminum/vinyl |
|
Flooring Type
|
Ceramic, Laminate, Other |
|
Foundation Type
|
Concrete |
|
Half Bath Total
|
1 |
|
Heating Fuel
|
Wood |
|
Heating Type
|
Baseboard Heaters, Stove |
|
Size Interior
|
1,714 Ft2 |
|
Total Finished Area
|
1714 Sqft |
|
Type
|
House |
|
Utility Water
|
Drilled Well |
Land
|
Access Type
|
Year-round Access |
|
Acreage
|
Yes |
|
Landscape Features
|
Landscaped |
|
Size Irregular
|
3.41 |
|
Size Total
|
3.41 Ac |
|
Size Total Text
|
3.41 Ac |
Rooms
| Level |
Type |
Length |
Width |
Dimensions |
|
Second Level |
Bedroom |
|
|
9'9'' x 10'3'' |
|
Second Level |
Bedroom |
|
|
12'3'' x 14'4'' |
|
Second Level |
Bedroom |
|
|
10' x 13'3'' |
|
Main Level |
Utility Room |
|
|
12'5'' x 14'1'' |
|
Main Level |
Living Room |
|
|
10'9'' x 18'3'' |
|
Main Level |
Kitchen |
|
|
11'3'' x 10'1'' |
|
Main Level |
Foyer |
|
|
10'9'' x 5'7'' |
|
Main Level |
Dining Room |
|
|
11'3'' x 9'3'' |
|
Main Level |
Bonus Room |
|
|
13'8'' x 6'1'' |
|
Main Level |
Bedroom |
|
|
16'4'' x 10'4'' |
|
Main Level |
2pc Bathroom |
|
|
7'5'' x 8'2'' |
https://www.realtor.ca/real-estate/28412554/4201-route-134-allardville

















