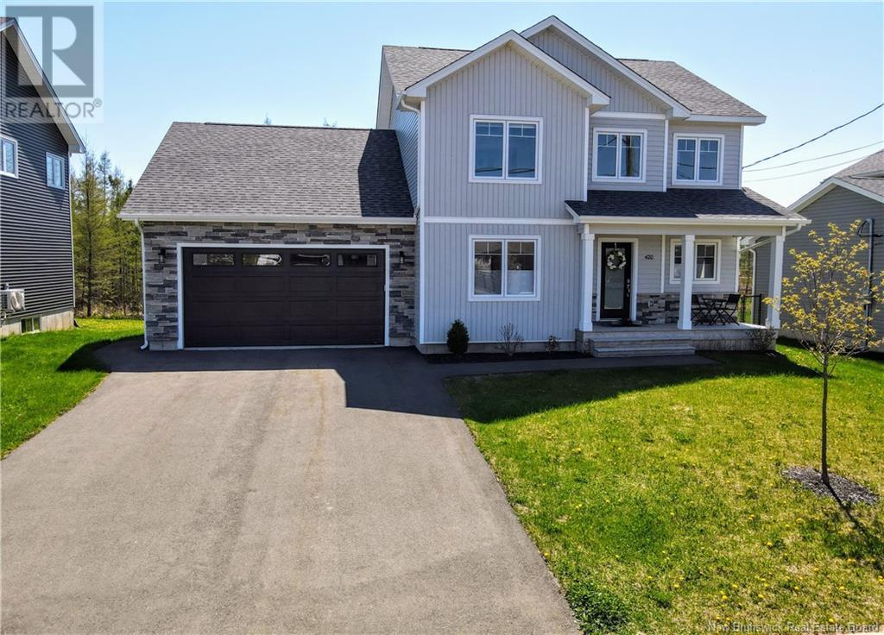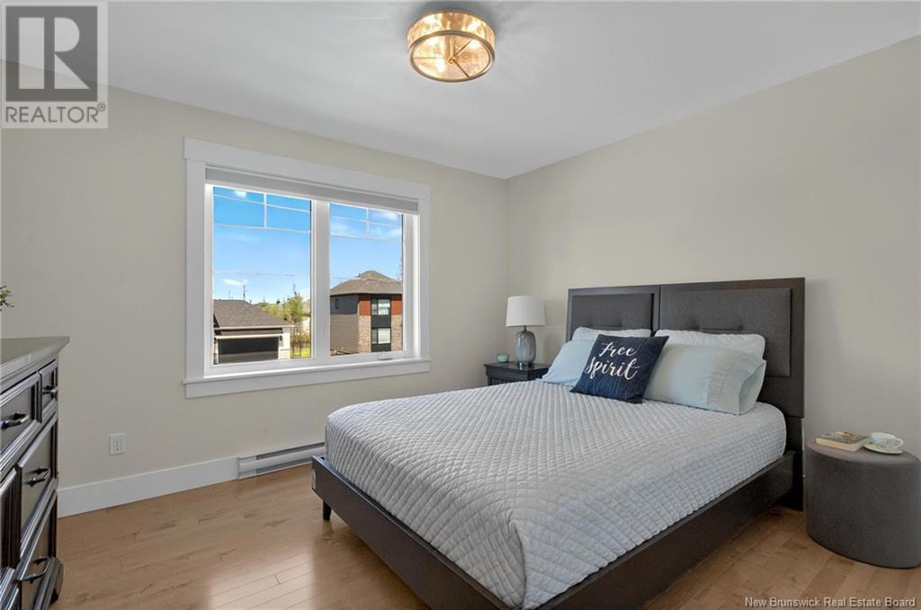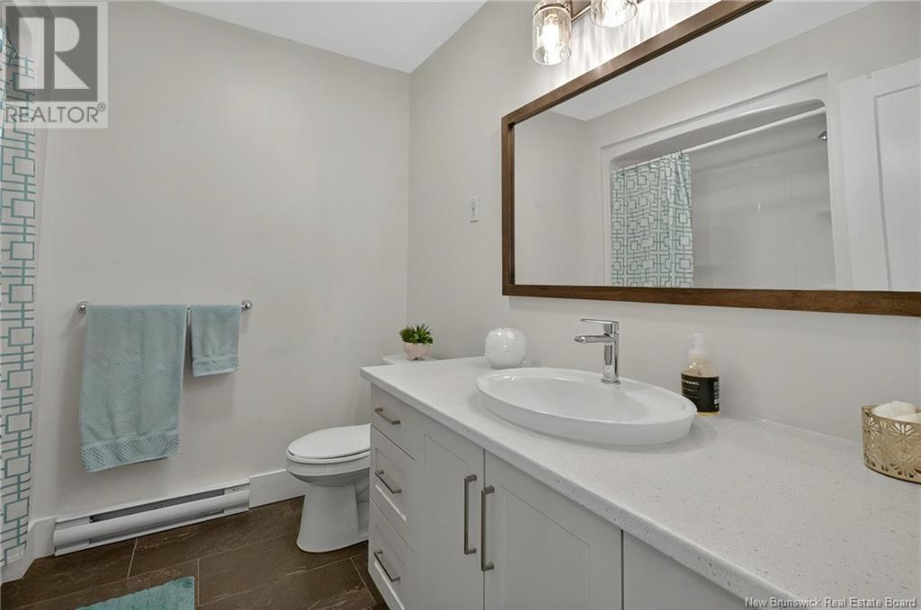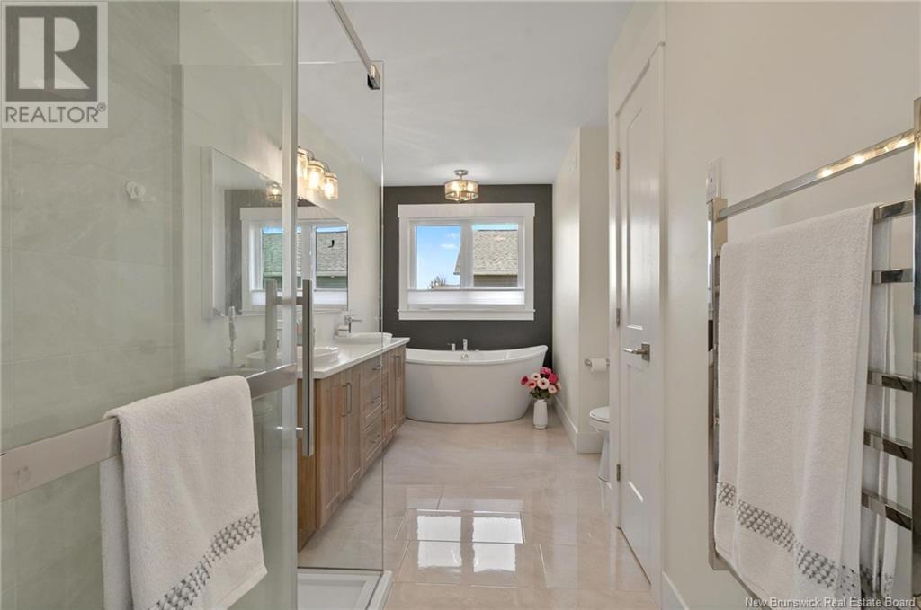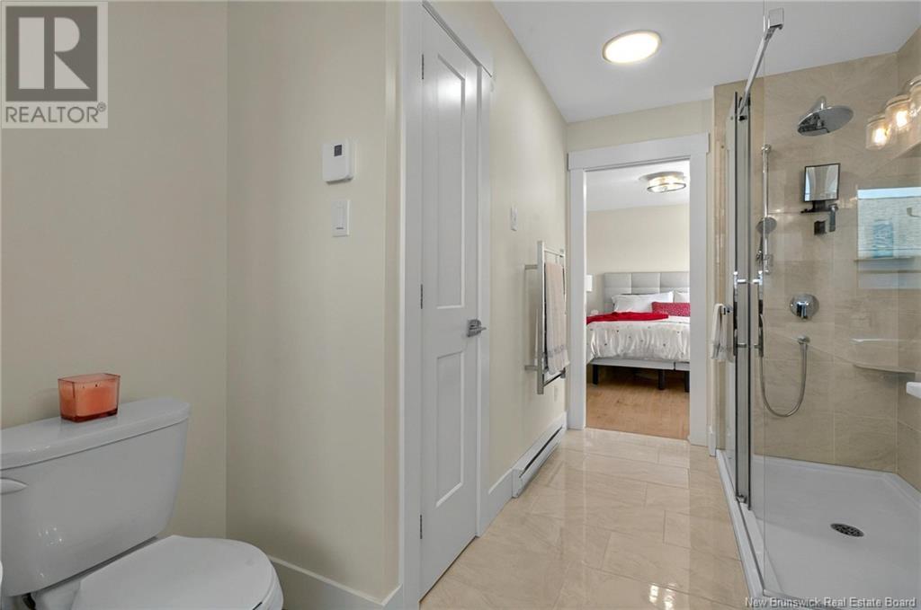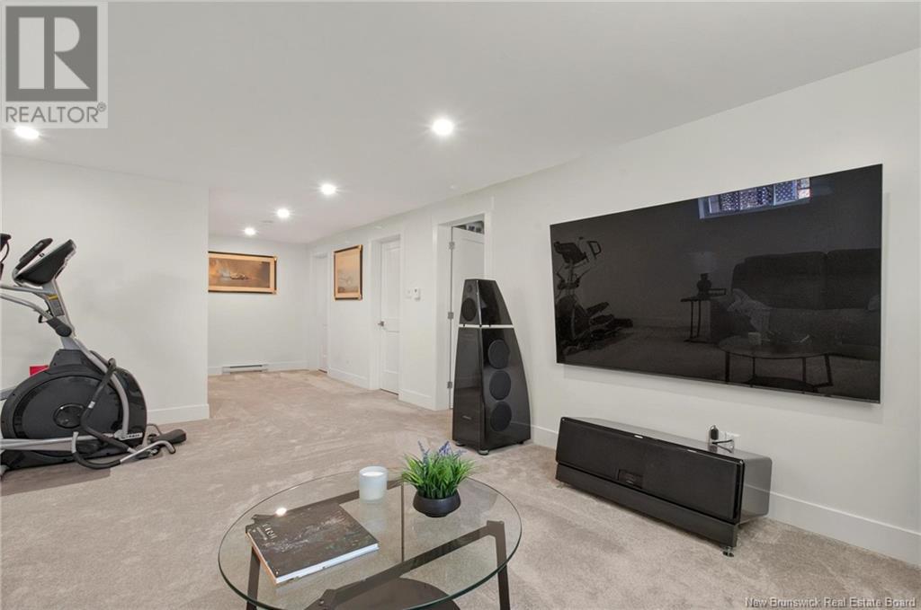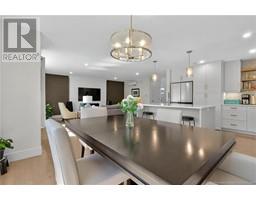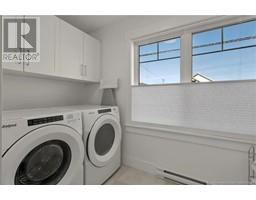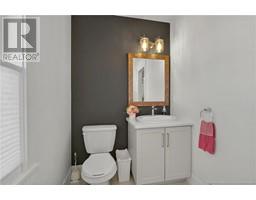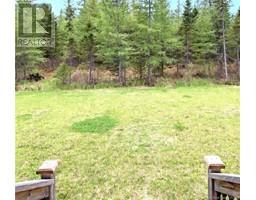4 Bedroom
4 Bathroom
1,812 ft2
2 Level
Heat Pump
Baseboard Heaters, Heat Pump
Landscaped
$724,900
LOCATED IN THE POPULAR MONCTON NORTH !!! Step inside this beautifully designed home and experience the perfect blend of elegance and functionality. The main floor welcomes you with an open-concept layout, seamlessly connecting the kitchen, dining, and living areas. The kitchen is a showstopper, featuring a large quartz island, modern finishes, and a secret walk-in pantry thats as spacious as it is impressive sure to leave a lasting impression.Step out onto the covered patio, perfect for enjoying summer days rain or shine. One of the rare finds in the area, this home offers a tree-lined backyard ideal for relaxing or entertaining.Also on the main level, youll find a convenient laundry and powder room combination, designed for maximum efficiency. Upstairs, discover two generously sized bedrooms, a full bathroom, and a luxurious primary suite complete with a walk-in closet, a spa-like en suite featuring a soaking tub, tiled shower, and even a built-in heated towel rack for that added touch of indulgence.The lower level offers a cozy family or theater room, an additional full luxury bathroom, and a large bedroom that can double as a home office perfect for guests or remote work.Dont miss your chance to own this unique, thoughtfully designed home in a sought-after neighborhood conveniently located close to all your amenities french and English schools, Contact your REALTOR® today to book your private viewing! (id:19018)
Property Details
|
MLS® Number
|
NB118810 |
|
Property Type
|
Single Family |
|
Features
|
Treed, Conservation/green Belt |
Building
|
Bathroom Total
|
4 |
|
Bedrooms Above Ground
|
3 |
|
Bedrooms Below Ground
|
1 |
|
Bedrooms Total
|
4 |
|
Architectural Style
|
2 Level |
|
Constructed Date
|
2021 |
|
Cooling Type
|
Heat Pump |
|
Exterior Finish
|
Brick, Vinyl |
|
Flooring Type
|
Carpeted, Ceramic, Marble, Hardwood |
|
Foundation Type
|
Concrete |
|
Half Bath Total
|
1 |
|
Heating Fuel
|
Electric |
|
Heating Type
|
Baseboard Heaters, Heat Pump |
|
Size Interior
|
1,812 Ft2 |
|
Total Finished Area
|
2718 Sqft |
|
Type
|
House |
|
Utility Water
|
Municipal Water |
Parking
Land
|
Access Type
|
Year-round Access |
|
Acreage
|
No |
|
Landscape Features
|
Landscaped |
|
Sewer
|
Municipal Sewage System |
|
Size Irregular
|
614.2 |
|
Size Total
|
614.2 M2 |
|
Size Total Text
|
614.2 M2 |
Rooms
| Level |
Type |
Length |
Width |
Dimensions |
|
Second Level |
Primary Bedroom |
|
|
12' x 14' |
|
Second Level |
Bedroom |
|
|
10' x 10' |
|
Second Level |
4pc Bathroom |
|
|
8' x 5' |
|
Second Level |
Bedroom |
|
|
10' x 12' |
|
Basement |
Storage |
|
|
8' x 8' |
|
Basement |
4pc Bathroom |
|
|
5' x 8' |
|
Basement |
Bedroom |
|
|
11' x 19' |
|
Basement |
Family Room |
|
|
28' x 14' |
|
Main Level |
Living Room |
|
|
16' x 19' |
|
Main Level |
Kitchen/dining Room |
|
|
12' x 19' |
|
Main Level |
Laundry Room |
|
|
5' x 12' |
https://www.realtor.ca/real-estate/28341498/420-maplehurst-drive-moncton
