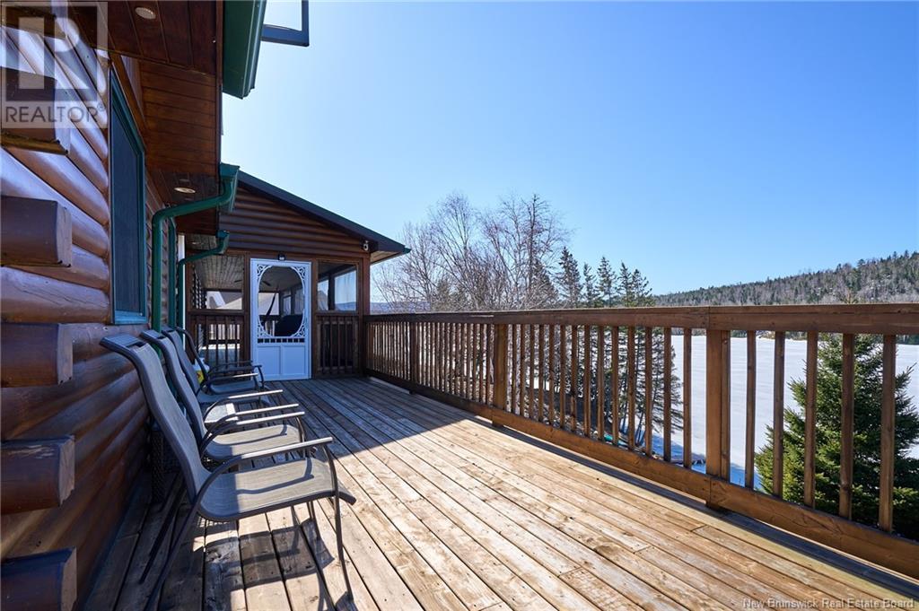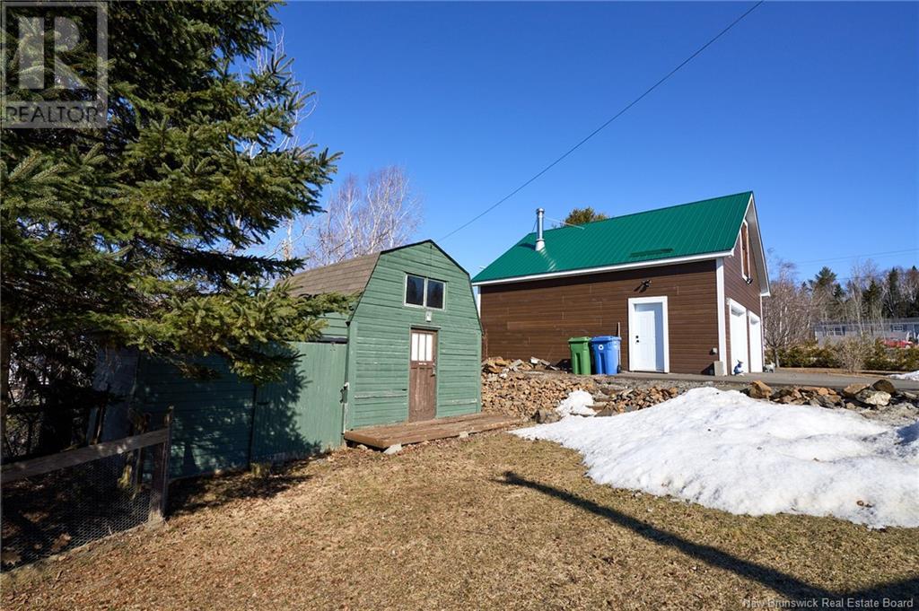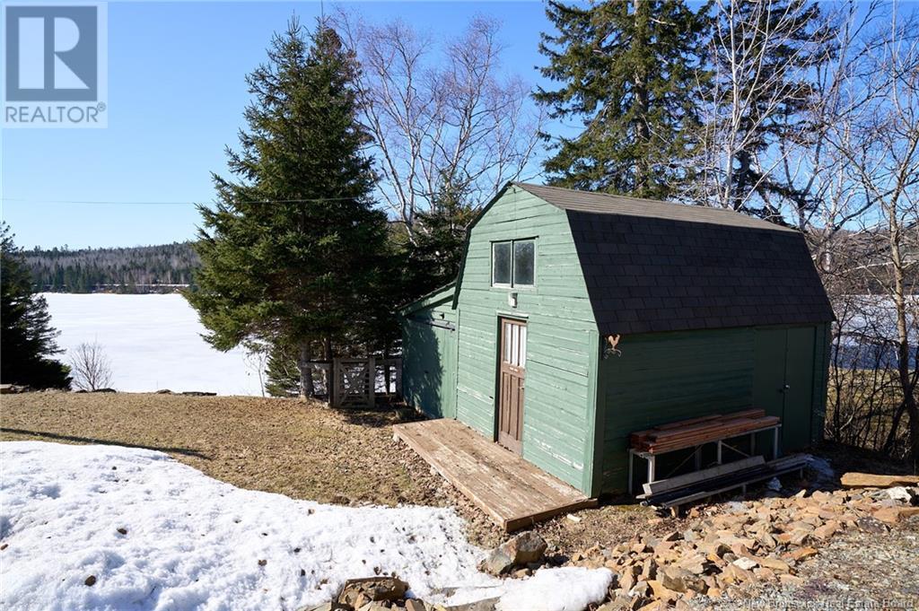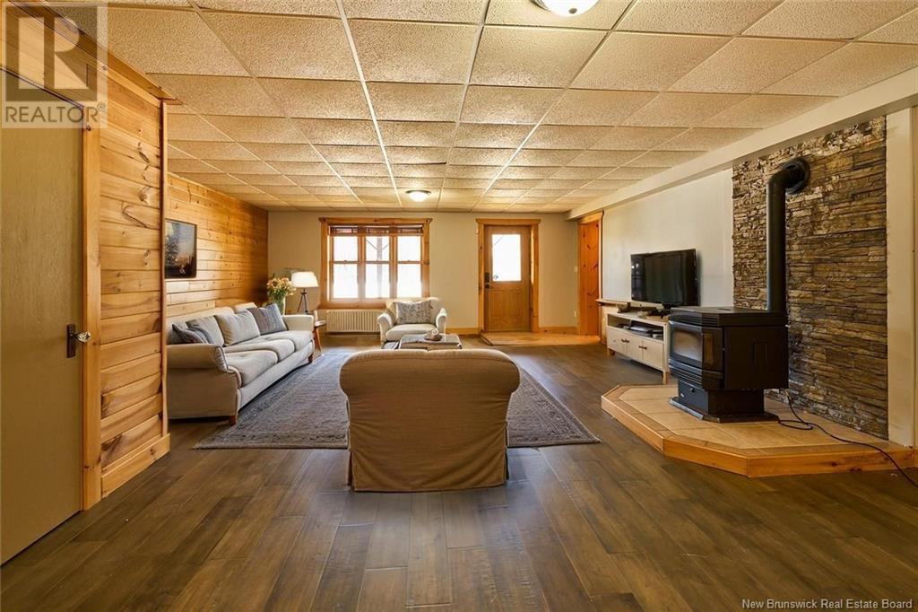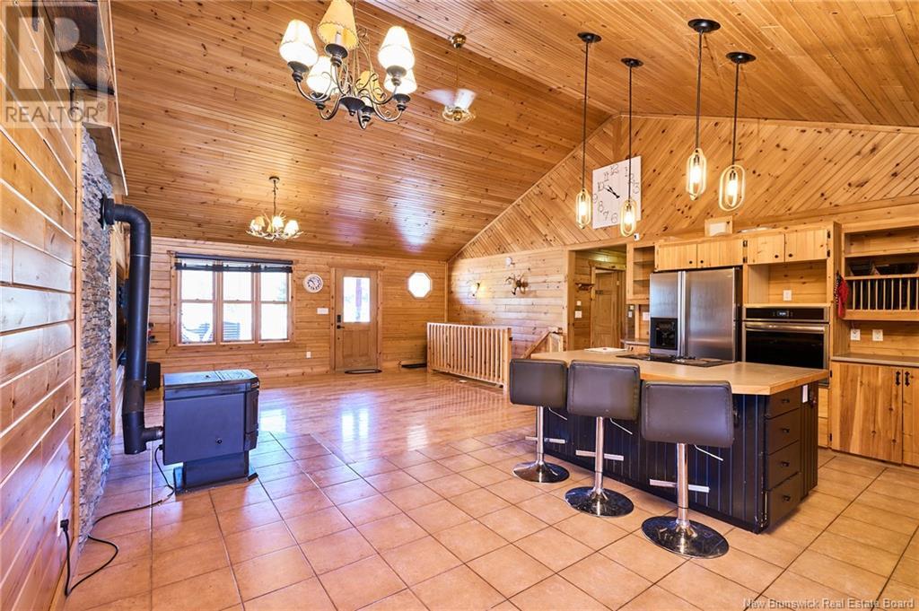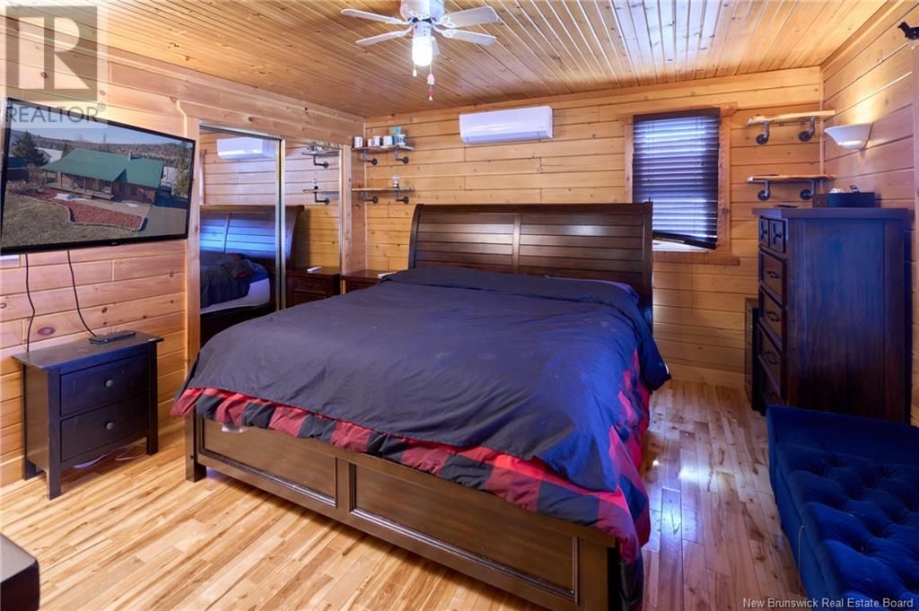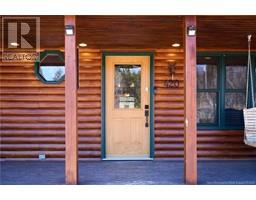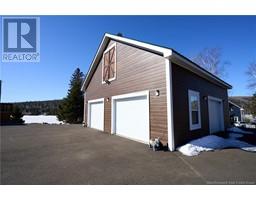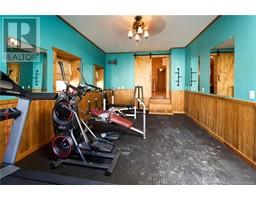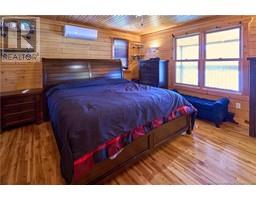4 Bedroom
4 Bathroom
1,586 ft2
Bungalow
Heat Pump
Heat Pump, Radiant Heat, Stove
Waterfront On River
Acreage
Landscaped
$575,000
Experience the peace and beauty of waterfront living in this warm & welcoming log home on the scenic Tobique Head Pond. Full of rustic character and modern comforts, this 4-bedrm + Den, 3-bathroom home offers the perfect blend of cozy & spacious design. Step inside to an inviting open-concept layout with beautiful wood and ceramic floors. Stay comfortable year-round with 3 efficient heat pumps and 2 pellet stoves, plus a third pellet stove in the garage for added warmth during the colder months. The fully finished walk-out basement provides additional space with 2 bedrooms, a full bath, an office, and a large family room. Newly paved extra-large driveway, a fully insulated 28x28 two-car and 3 door garage w/loft, a 15x22 insulated storage shed, and even a chicken coop for your feathered friends. Relax in the hammock on the expansive screened in upper deck while soaking in sweeping views of the river. Lower deck offers more entertaining space, stone walkway to mid level fire pit, few steps more, your on your own private dock. Evenings can be enjoyed sitting by the fire with friends & family. The home is constructed with energy-efficient ICF. Located on one of New Brunswicks beloved waterways, the Tobique River is a haven for boating, kayaking, fishing, and home to the famous Fiddlers on the Tobique river run. This property is the perfect riverside escape. Dont miss your chance to own this slice of paradisebook your private showing today. (id:19018)
Property Details
|
MLS® Number
|
NB115827 |
|
Property Type
|
Single Family |
|
Features
|
Sloping, Balcony/deck/patio |
|
Water Front Type
|
Waterfront On River |
Building
|
Bathroom Total
|
4 |
|
Bedrooms Above Ground
|
2 |
|
Bedrooms Below Ground
|
2 |
|
Bedrooms Total
|
4 |
|
Architectural Style
|
Bungalow |
|
Basement Development
|
Finished |
|
Basement Type
|
Full (finished) |
|
Constructed Date
|
1999 |
|
Cooling Type
|
Heat Pump |
|
Exterior Finish
|
Log |
|
Flooring Type
|
Ceramic, Laminate, Hardwood |
|
Foundation Type
|
Concrete |
|
Half Bath Total
|
1 |
|
Heating Fuel
|
Electric, Pellet |
|
Heating Type
|
Heat Pump, Radiant Heat, Stove |
|
Stories Total
|
1 |
|
Size Interior
|
1,586 Ft2 |
|
Total Finished Area
|
2719 Sqft |
|
Type
|
House |
|
Utility Water
|
Well |
Parking
Land
|
Access Type
|
Year-round Access |
|
Acreage
|
Yes |
|
Landscape Features
|
Landscaped |
|
Size Irregular
|
4190 |
|
Size Total
|
4190 M2 |
|
Size Total Text
|
4190 M2 |
Rooms
| Level |
Type |
Length |
Width |
Dimensions |
|
Basement |
Storage |
|
|
10'6'' x 10'3'' |
|
Basement |
Bedroom |
|
|
8'3'' x 12'6'' |
|
Basement |
Bedroom |
|
|
12'6'' x 10'0'' |
|
Basement |
Bath (# Pieces 1-6) |
|
|
6'5'' x 7'9'' |
|
Basement |
Office |
|
|
28'6'' x 18'7'' |
|
Main Level |
Foyer |
|
|
6'6'' x 18'6'' |
|
Main Level |
Recreation Room |
|
|
20'0'' x 12'6'' |
|
Main Level |
Ensuite |
|
|
5'1'' x 10'8'' |
|
Main Level |
Primary Bedroom |
|
|
13'9'' x 13'2'' |
|
Main Level |
Bedroom |
|
|
11'2'' x 10'6'' |
|
Main Level |
Living Room |
|
|
19'3'' x 15'9'' |
|
Main Level |
Kitchen |
|
|
19'3'' x 13'5'' |
https://www.realtor.ca/real-estate/28222756/420-390-route-rowena








