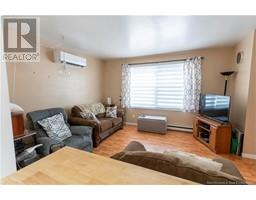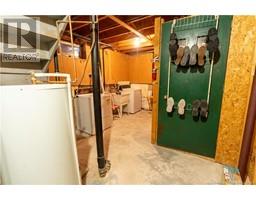3 Bedroom
1 Bathroom
736 ft2
2 Level
Heat Pump
Baseboard Heaters, Heat Pump
$274,900
Discover the perfect blend of investment potential and family-friendly living in this charming semi-detached, two-storey home in Fredericton! Nestled in a rapidly growing community, this home offers easy access to schools, public transit, a public pool, and more. With R3 zoning, the possibilities are endlesswhether you're a first-time buyer, investor, or growing family, this home is a smart choice. Thoughtful updates ensure peace of mind, including a new roof (2019), vinyl siding (2018), windows (2015), eavestroughs (2023), and a ductless heat pump (2017) with a backup electric baseboards for year-round comfort. Enjoy outdoor living on new front and back decks (2012), perfect for relaxing or entertaining. A wooden shed provides convenient storage for tools and outdoor gear. Don't miss this opportunity to invest in a well-maintained home in an area poised for continued growth! (id:19018)
Property Details
|
MLS® Number
|
NB115115 |
|
Property Type
|
Single Family |
|
Neigbourhood
|
Royal Road |
|
Structure
|
Shed |
Building
|
Bathroom Total
|
1 |
|
Bedrooms Above Ground
|
3 |
|
Bedrooms Total
|
3 |
|
Architectural Style
|
2 Level |
|
Constructed Date
|
1977 |
|
Cooling Type
|
Heat Pump |
|
Exterior Finish
|
Vinyl |
|
Flooring Type
|
Laminate, Tile |
|
Foundation Type
|
Concrete |
|
Heating Fuel
|
Electric |
|
Heating Type
|
Baseboard Heaters, Heat Pump |
|
Size Interior
|
736 Ft2 |
|
Total Finished Area
|
736 Sqft |
|
Type
|
House |
|
Utility Water
|
Municipal Water |
Land
|
Access Type
|
Year-round Access |
|
Acreage
|
No |
|
Sewer
|
Municipal Sewage System |
|
Size Irregular
|
780 |
|
Size Total
|
780 M2 |
|
Size Total Text
|
780 M2 |
Rooms
| Level |
Type |
Length |
Width |
Dimensions |
|
Second Level |
3pc Bathroom |
|
|
8'2'' x 5'0'' |
|
Second Level |
Bedroom |
|
|
7'9'' x 11'3'' |
|
Second Level |
Bedroom |
|
|
11'2'' x 11'0'' |
|
Second Level |
Bedroom |
|
|
11'7'' x 7'10'' |
|
Basement |
Storage |
|
|
7'8'' x 8'0'' |
|
Basement |
Utility Room |
|
|
18'9'' x 11'7'' |
|
Basement |
Family Room |
|
|
18'7'' x 10'6'' |
|
Main Level |
Kitchen |
|
|
12'10'' x 11'2'' |
|
Main Level |
Living Room |
|
|
19'3'' x 11'3'' |
https://www.realtor.ca/real-estate/28097225/42-neville-street-fredericton








































































