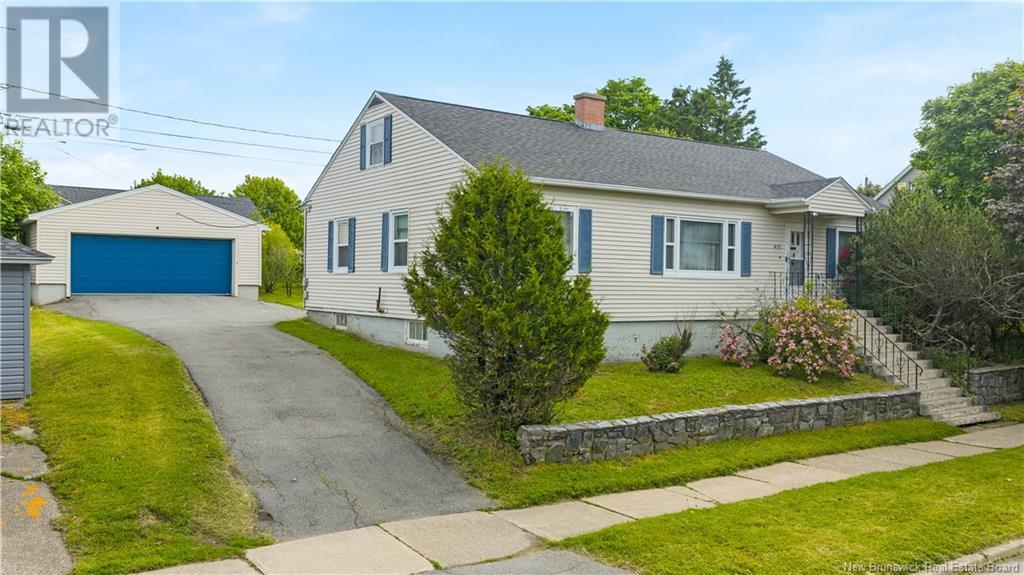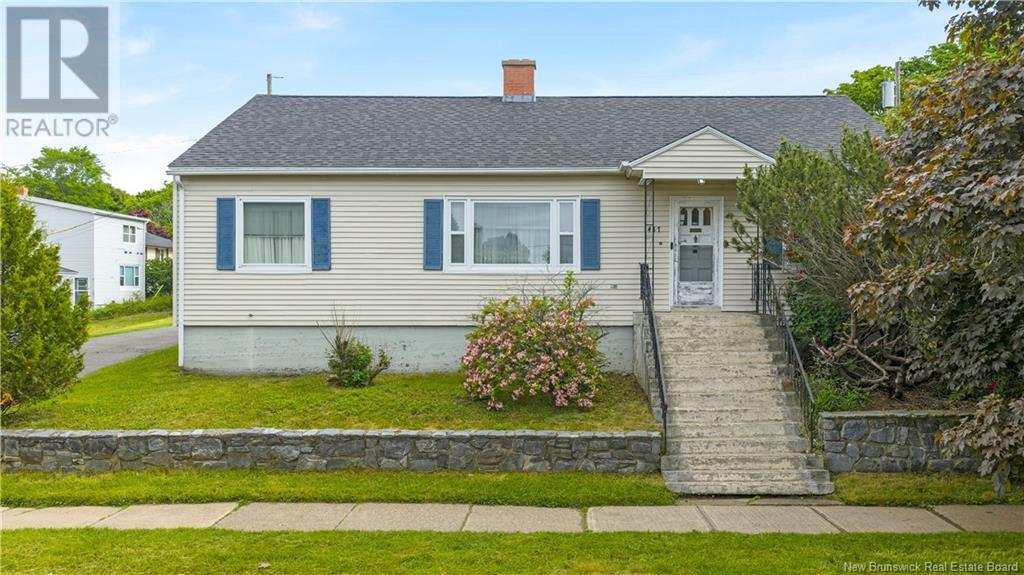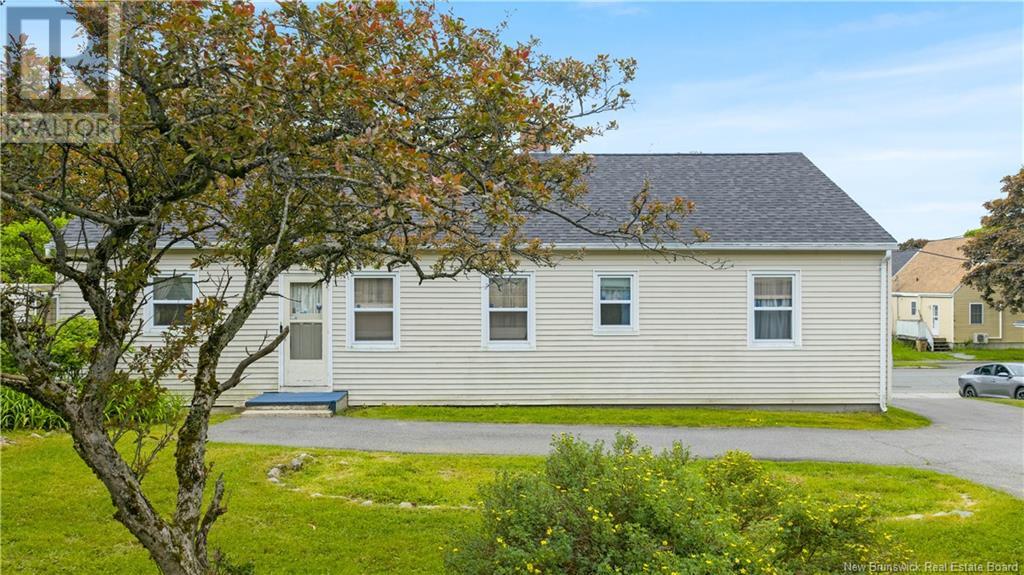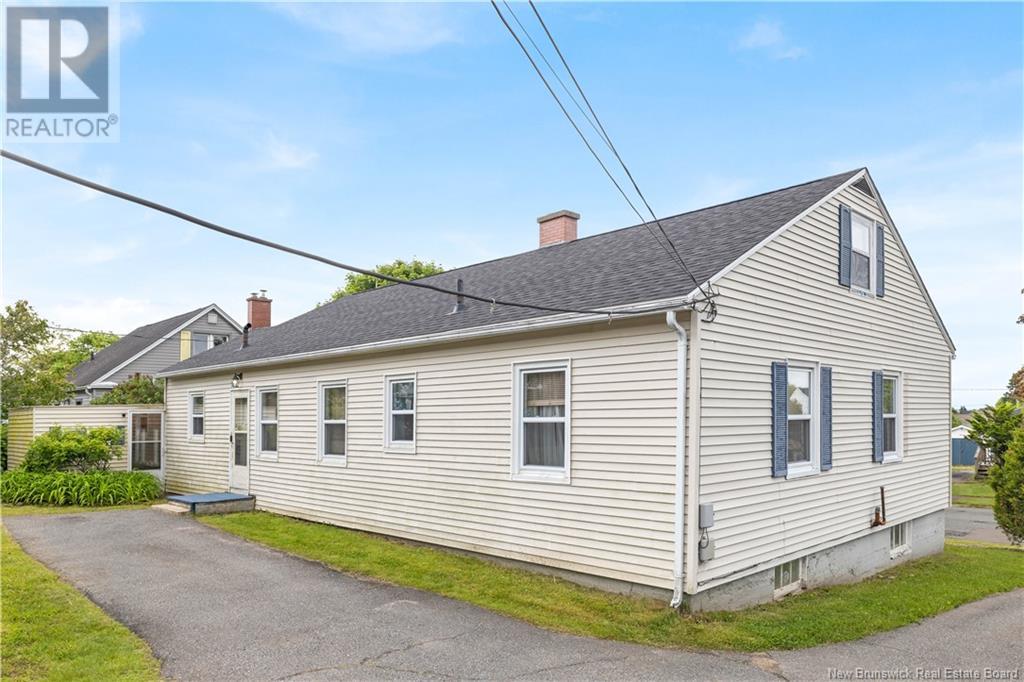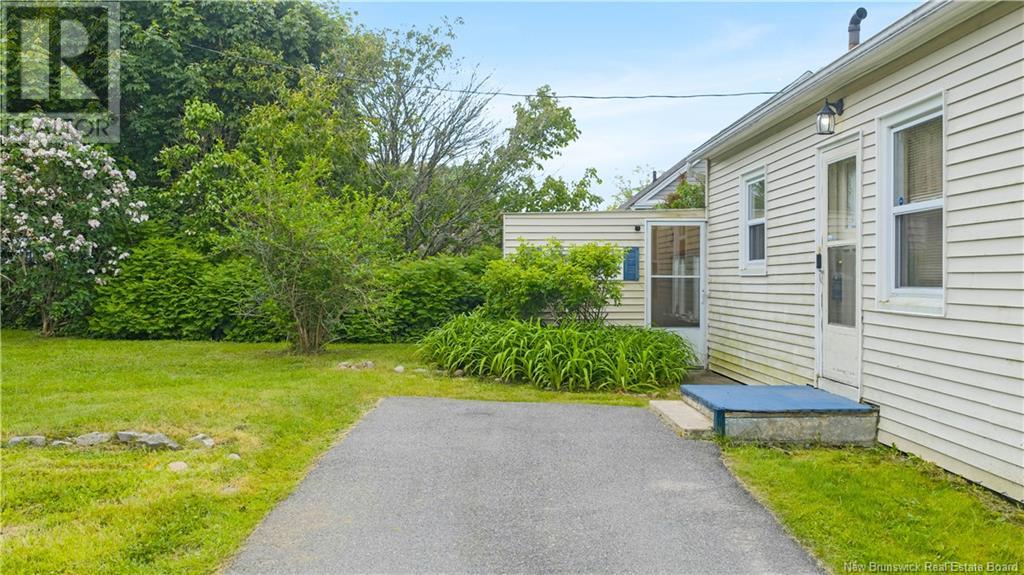3 Bedroom
1 Bathroom
1,372 ft2
Forced Air
Landscaped
$284,900
Welcome to 417 Fundy Drive,this charming home is located conveniently on the west side of Saint John. Tucked away on a double lot in the highly sought-after Fundy Heights neighborhood, you are minutes away from shopping, the Irving Nature Park, the new Seaside Elementary school, and highway access. This raised bungalow features a two car detached garage, a spacious unfinished loft, full basement with potential, original hardwood floors, a roof thats only two years old and a sunroom that could make a cosy relaxing space. The living spaces have large windows and curved archways that give a bright and welcoming feel to the home. With three generously sized bedrooms, a spacious eat in kitchen, formal dining room and a private backyard this is the perfect home for a growing family. Property is being sold as is where is, no disclosure. All sizes to be confirmed by purchaser prior to closing. Call today to book your private viewing! (id:19018)
Property Details
|
MLS® Number
|
NB121465 |
|
Property Type
|
Single Family |
|
Neigbourhood
|
Duck Cove |
|
Equipment Type
|
Water Heater |
|
Features
|
Balcony/deck/patio |
|
Rental Equipment Type
|
Water Heater |
Building
|
Bathroom Total
|
1 |
|
Bedrooms Above Ground
|
3 |
|
Bedrooms Total
|
3 |
|
Basement Development
|
Unfinished |
|
Basement Type
|
Full (unfinished) |
|
Constructed Date
|
1970 |
|
Exterior Finish
|
Vinyl |
|
Flooring Type
|
Tile, Wood |
|
Foundation Type
|
Concrete |
|
Heating Fuel
|
Oil |
|
Heating Type
|
Forced Air |
|
Size Interior
|
1,372 Ft2 |
|
Total Finished Area
|
2919 Sqft |
|
Type
|
House |
|
Utility Water
|
Municipal Water |
Parking
|
Detached Garage
|
|
|
Garage
|
|
|
Garage
|
|
Land
|
Access Type
|
Year-round Access |
|
Acreage
|
No |
|
Landscape Features
|
Landscaped |
|
Sewer
|
Municipal Sewage System |
|
Size Irregular
|
465 |
|
Size Total
|
465 M2 |
|
Size Total Text
|
465 M2 |
Rooms
| Level |
Type |
Length |
Width |
Dimensions |
|
Second Level |
Attic |
|
|
46'0'' x 15'0'' |
|
Basement |
Laundry Room |
|
|
8'8'' x 9'0'' |
|
Basement |
Storage |
|
|
36'9'' x 14'3'' |
|
Main Level |
Kitchen |
|
|
12'3'' x 14'9'' |
|
Main Level |
Primary Bedroom |
|
|
11'11'' x 11'10'' |
|
Main Level |
Bath (# Pieces 1-6) |
|
|
7'1'' x 11'0'' |
|
Main Level |
Bedroom |
|
|
13'0'' x 11'0'' |
|
Main Level |
Bedroom |
|
|
11'0'' x 14'1'' |
|
Main Level |
Dining Room |
|
|
10'10'' x 14'1'' |
|
Main Level |
Living Room |
|
|
18'1'' x 14'1'' |
https://www.realtor.ca/real-estate/28549611/417-fundy-drive-saint-john
