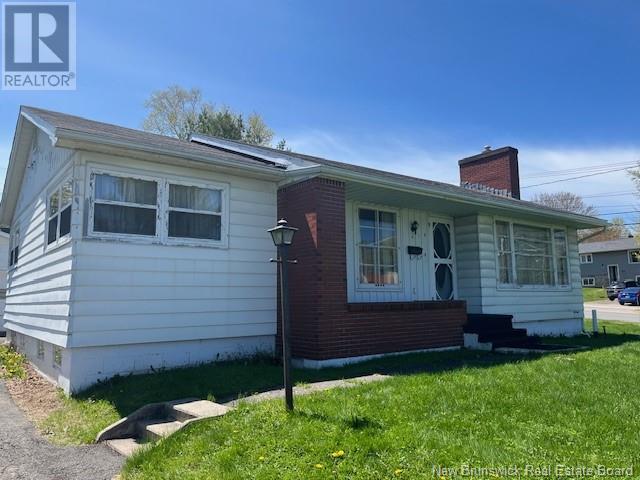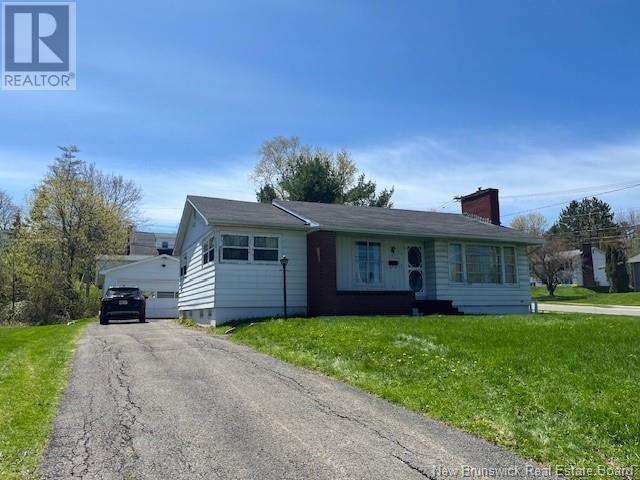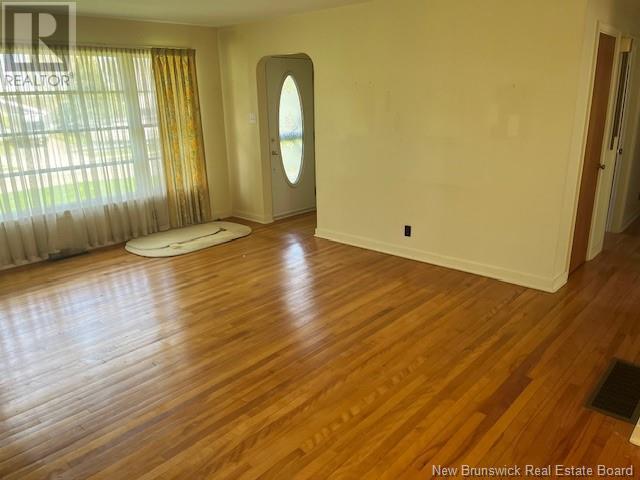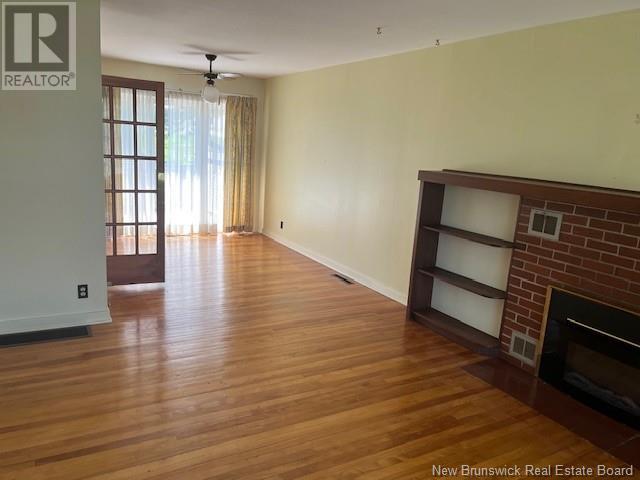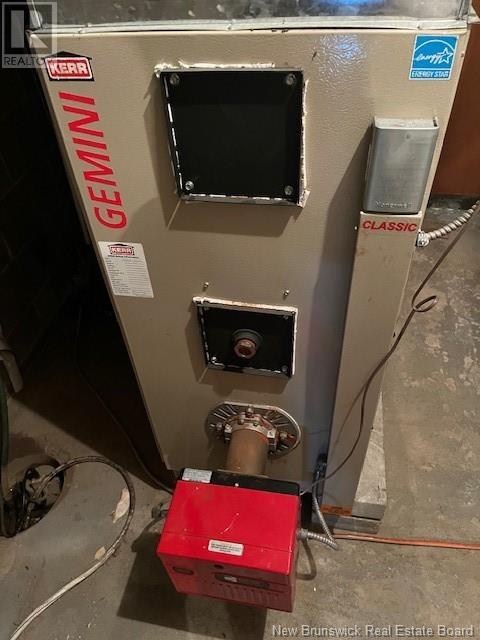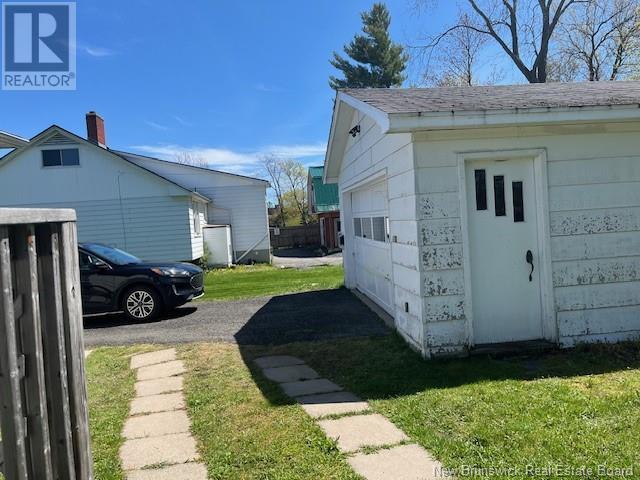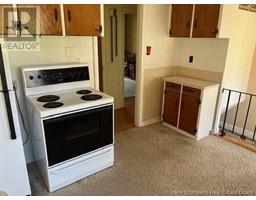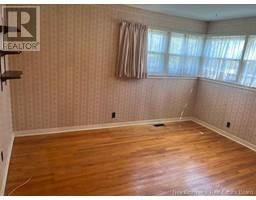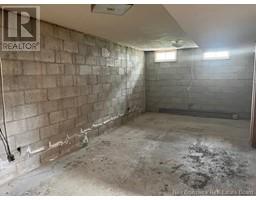3 Bedroom
1 Bathroom
1,124 ft2
Fireplace
See Remarks, Stove
Landscaped
$325,000
LOCATION! LOCATION!... Welcome to this charming 3-bedroom home nestled in the heart of beautiful Fredericton. Home offers a functional main floor layout w/hardwood floors thruout, livingroom fireplace [now natural gas], as well, 2 of the 3 bedrooms are adorned with classic 50s/60's era 'corner windows'. A large south-facing deck (12'x21') looks onto the private backyard. This property sits on a generous sized lot, affording ample outdoor area for the 'gardener in the family'. Convenient detached 20'x24' garage may also provide storage or workshop options, making it ideal for hobbyist. The home, while requiring TLC, is a canvas ready for your personal touch. It presents an excellent opportunity for flippers or investors looking to capitalize on the prime location and further lot development. Alternatively, with some sprucing up, this property could transformed into a lovely family home again. Enjoy the convenience of being near Fredericton's vibrant amenities and services, including schools & universities, nature parks, shopping & dining option's. This desirable location provides easy access to the DECH Hospital and City Fire Services, as well as everything the city has to offer, making it perfect for families, students, or professionals. Don't miss this opportunity to invest in a property with great potential. NOTE...Property being sold 'As Is-Where is'. (id:19018)
Property Details
|
MLS® Number
|
NB118481 |
|
Property Type
|
Single Family |
|
Neigbourhood
|
College Hill |
|
Equipment Type
|
None |
|
Features
|
Corner Site, Sloping, Balcony/deck/patio |
|
Rental Equipment Type
|
None |
|
Structure
|
None |
Building
|
Bathroom Total
|
1 |
|
Bedrooms Above Ground
|
3 |
|
Bedrooms Total
|
3 |
|
Basement Development
|
Unfinished |
|
Basement Type
|
Full (unfinished) |
|
Constructed Date
|
1957 |
|
Exterior Finish
|
Metal, Brick Veneer |
|
Fireplace Fuel
|
Gas |
|
Fireplace Present
|
Yes |
|
Fireplace Type
|
Unknown |
|
Flooring Type
|
Carpeted, Tile, Hardwood |
|
Foundation Type
|
Block, Concrete |
|
Heating Fuel
|
Natural Gas |
|
Heating Type
|
See Remarks, Stove |
|
Size Interior
|
1,124 Ft2 |
|
Total Finished Area
|
1176 Sqft |
|
Type
|
House |
|
Utility Water
|
Municipal Water |
Parking
Land
|
Acreage
|
No |
|
Landscape Features
|
Landscaped |
|
Sewer
|
Municipal Sewage System |
|
Size Irregular
|
1101 |
|
Size Total
|
1101 M2 |
|
Size Total Text
|
1101 M2 |
|
Zoning Description
|
R4 |
Rooms
| Level |
Type |
Length |
Width |
Dimensions |
|
Main Level |
Bedroom |
|
|
11'4'' x 11'6'' |
|
Main Level |
Primary Bedroom |
|
|
11'6'' x 13'4'' |
|
Main Level |
4pc Bathroom |
|
|
7'8'' x 5' |
|
Main Level |
Bedroom |
|
|
11'9'' x 9' |
|
Main Level |
Kitchen |
|
|
10'6'' x 12' |
|
Main Level |
Dining Room |
|
|
10'6'' x 9' |
|
Main Level |
Living Room |
|
|
14' x 17' |
https://www.realtor.ca/real-estate/28358059/416-montgomery-street-fredericton
