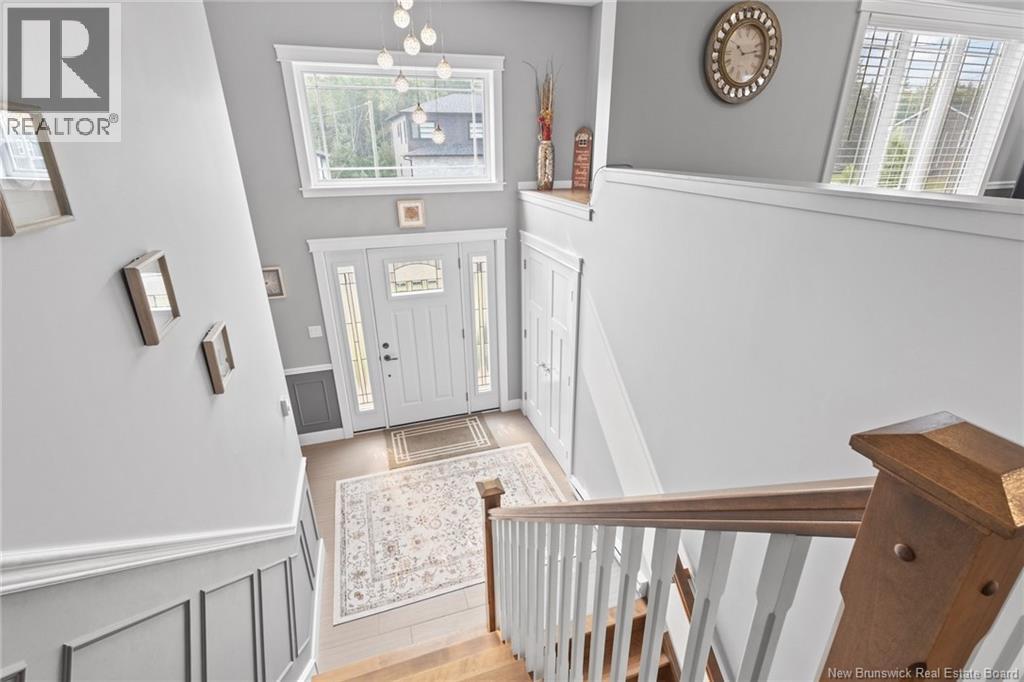4 Bedroom
3 Bathroom
2,668 ft2
Split Level Entry
Air Conditioned, Heat Pump
Baseboard Heaters, Heat Pump
$669,900
415 Goodine Street is a stunning 7-year-old home in popular Lincoln Heights which uniquely exhibits perfection starting with the curb side appeal, closeness to all amenities, and spacious rooms throughout. Entertain with ease in a beautiful kitchen equipped with custom designed white shaker cabinets, a separate pantry with roll out shelving and a raised countertop with an oversized island and patio doors to a large deck. Open concept living design enhances entertainment for family and friends within a large dining and living room featuring custom tray ceilings, hardwood flooring and a heat pump. Primary bedroom features a walk-in closet plus an additional closet along with an elegant ensuite bathroom including a soaker tub and a glass shower. Two more large bedrooms and full bath complete the main level. Lower level offers a 4 th bedroom and a spacious family room with walk out patio doors to the backyard, a 3 rd bathroom and laundry area. Enjoy a separate large storage area at the back of the two-car garage. Book your appointment to view this incredible home. (id:19018)
Property Details
|
MLS® Number
|
NB124094 |
|
Property Type
|
Single Family |
|
Neigbourhood
|
Lincoln |
|
Features
|
Balcony/deck/patio |
Building
|
Bathroom Total
|
3 |
|
Bedrooms Above Ground
|
4 |
|
Bedrooms Total
|
4 |
|
Architectural Style
|
Split Level Entry |
|
Constructed Date
|
2018 |
|
Cooling Type
|
Air Conditioned, Heat Pump |
|
Exterior Finish
|
Vinyl |
|
Flooring Type
|
Carpeted, Ceramic, Wood |
|
Foundation Type
|
Concrete |
|
Heating Fuel
|
Electric |
|
Heating Type
|
Baseboard Heaters, Heat Pump |
|
Size Interior
|
2,668 Ft2 |
|
Total Finished Area
|
2668 Sqft |
|
Type
|
House |
|
Utility Water
|
Municipal Water |
Land
|
Access Type
|
Year-round Access |
|
Acreage
|
No |
|
Sewer
|
Municipal Sewage System |
|
Size Irregular
|
798 |
|
Size Total
|
798 M2 |
|
Size Total Text
|
798 M2 |
Rooms
| Level |
Type |
Length |
Width |
Dimensions |
|
Basement |
Storage |
|
|
14'1'' x 7'1'' |
|
Basement |
Bath (# Pieces 1-6) |
|
|
9'0'' x 7'0'' |
|
Basement |
Laundry Room |
|
|
8'1'' x 6'9'' |
|
Basement |
Bedroom |
|
|
16'1'' x 13'3'' |
|
Basement |
Family Room |
|
|
19'4'' x 16'0'' |
|
Main Level |
Foyer |
|
|
9'7'' x 9'3'' |
|
Main Level |
Bath (# Pieces 1-6) |
|
|
9'1'' x 5'11'' |
|
Main Level |
Bedroom |
|
|
11'8'' x 11'7'' |
|
Main Level |
Bedroom |
|
|
14'1'' x 12'7'' |
|
Main Level |
Ensuite |
|
|
11'4'' x 8'7'' |
|
Main Level |
Primary Bedroom |
|
|
14'11'' x 14'0'' |
|
Main Level |
Dining Room |
|
|
15'5'' x 11'0'' |
|
Main Level |
Kitchen |
|
|
12'9'' x 10'9'' |
|
Main Level |
Living Room |
|
|
16'8'' x 16'1'' |
https://www.realtor.ca/real-estate/28694444/415-goodine-street-fredericton




































































































