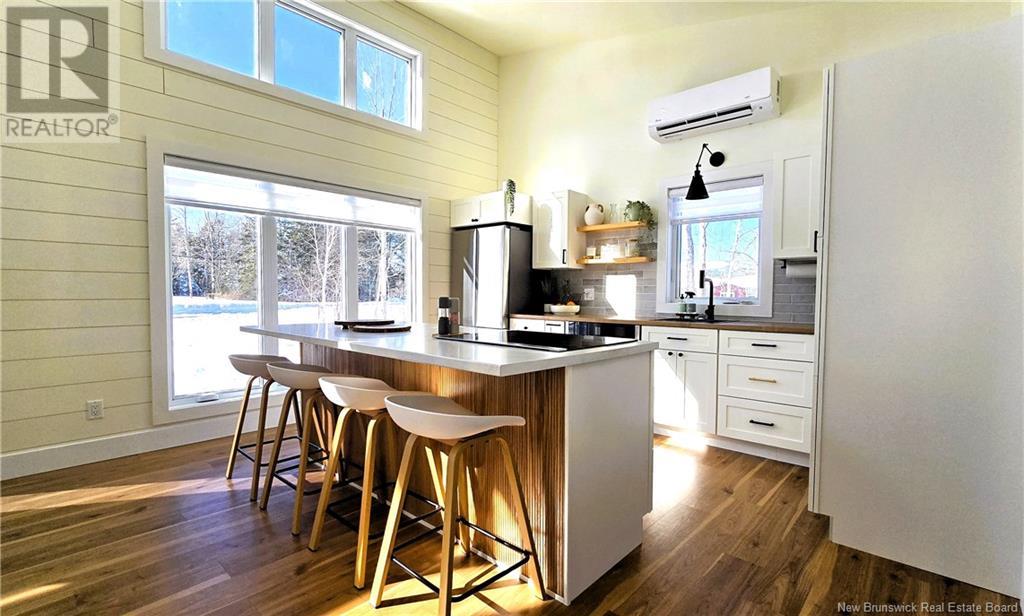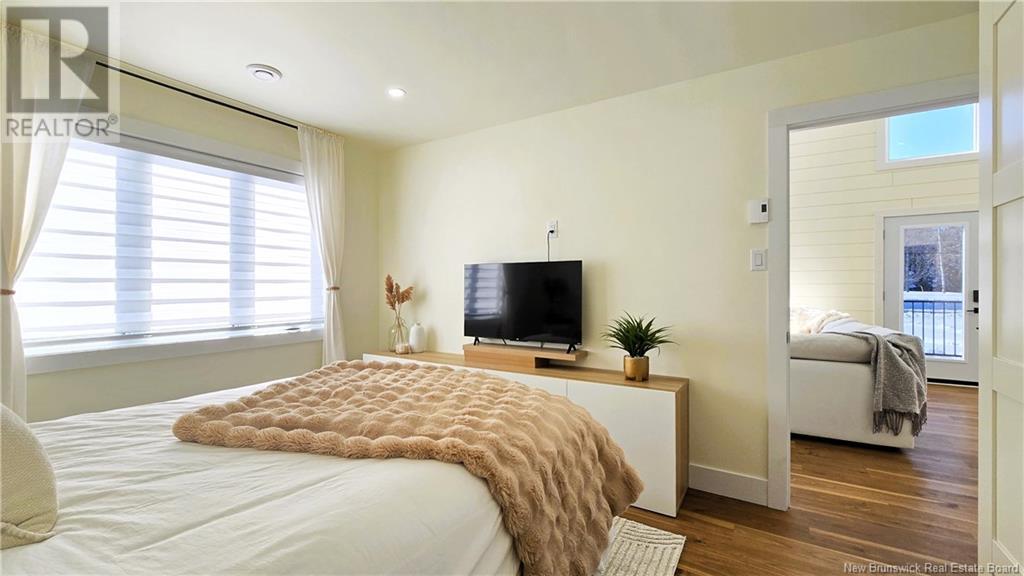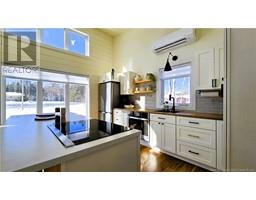2 Bedroom
1 Bathroom
832 ft2
Bungalow
Heat Pump
Baseboard Heaters, Heat Pump
Acreage
$289,900
Located just 5 minutes from Tracadie and close to a school, a church, a convenience store, and ATV trails, this brand-new 2024 home is an excellent option for those looking to invest rather than rent. Designed for a simple and modern lifestyle, it offers a functional and welcoming space, ideal for a couple, a small family, or an individual. With 832 sq. ft. (26 x 32 ft.), it features an open-concept layout combining the living room, dining area, and kitchen. Its large central island, accommodating 4 barstools, creates a perfect space for sharing meals and quality time. High ceilings and generous windows enhance the sense of space and brightness, while natural sunlight warms the interior. The modern bathroom, combined with the laundry area, includes a shower with a glass panel and stylish finishes. High-quality insulation and an insulated crawl space ensure comfort and energy efficiency. A wall-mounted heat pump and air exchanger provide year-round climate control. Outside, a trendy exterior cladding of board-and-batten fiber siding offers a low-maintenance finish. The one-acre lot will be landscaped with grass this summer, at the expense of the seller providing a great outdoor space. A double-paved driveway and a 12 x 16 ft. insulated shed with electricity add extra convenience. This home is a unique opportunity for those looking for a smaller, modern, and well-designed home without sacrificing comfort and quality of life. (id:19018)
Property Details
|
MLS® Number
|
NB112805 |
|
Property Type
|
Single Family |
|
Equipment Type
|
None |
|
Features
|
Level Lot, Balcony/deck/patio |
|
Rental Equipment Type
|
None |
Building
|
Bathroom Total
|
1 |
|
Bedrooms Above Ground
|
2 |
|
Bedrooms Total
|
2 |
|
Architectural Style
|
Bungalow |
|
Basement Type
|
Crawl Space |
|
Constructed Date
|
2024 |
|
Cooling Type
|
Heat Pump |
|
Exterior Finish
|
Other |
|
Flooring Type
|
Ceramic, Laminate |
|
Foundation Type
|
Concrete |
|
Heating Fuel
|
Electric |
|
Heating Type
|
Baseboard Heaters, Heat Pump |
|
Stories Total
|
1 |
|
Size Interior
|
832 Ft2 |
|
Total Finished Area
|
832 Sqft |
|
Type
|
House |
|
Utility Water
|
Municipal Water |
Land
|
Access Type
|
Year-round Access |
|
Acreage
|
Yes |
|
Sewer
|
Municipal Sewage System |
|
Size Irregular
|
1 |
|
Size Total
|
1 Ac |
|
Size Total Text
|
1 Ac |
Rooms
| Level |
Type |
Length |
Width |
Dimensions |
|
Main Level |
Bedroom |
|
|
10'3'' x 8'5'' |
|
Main Level |
3pc Bathroom |
|
|
10'5'' x 8'0'' |
|
Main Level |
Primary Bedroom |
|
|
10'3'' x 11'6'' |
|
Main Level |
Living Room |
|
|
14'2'' x 14' |
|
Main Level |
Kitchen/dining Room |
|
|
14'2'' x 16'0'' |
https://www.realtor.ca/real-estate/27933027/4148-rue-robinson-street-tracadie
















































