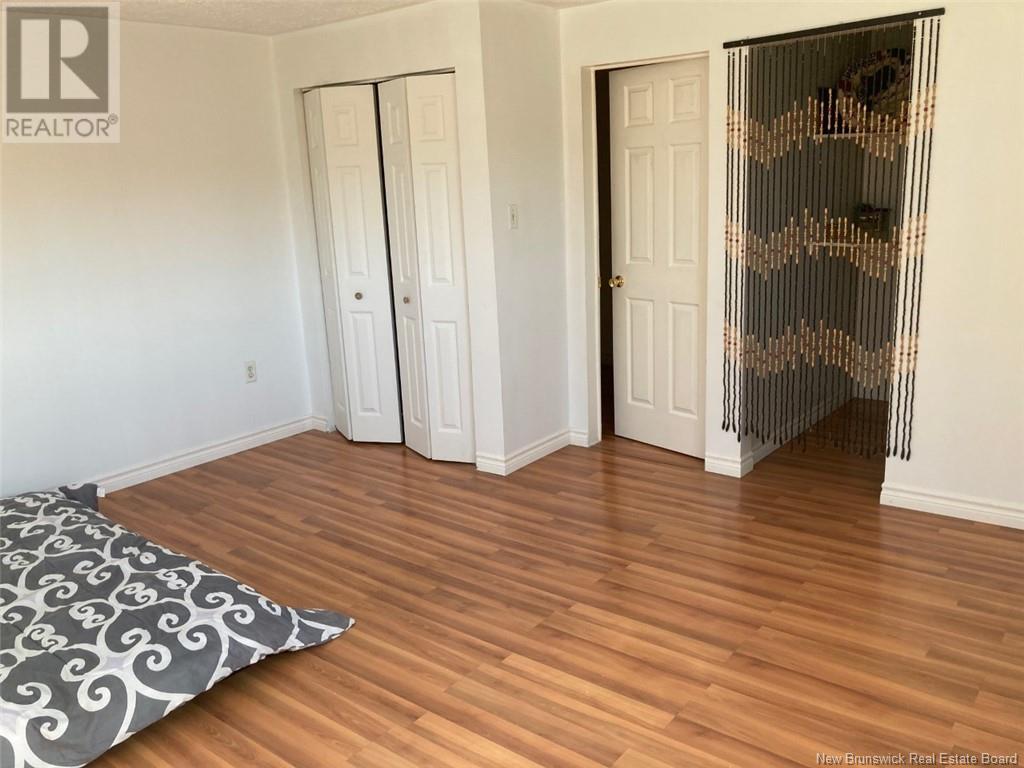2 Bedroom
2 Bathroom
648 sqft
Bungalow
Baseboard Heaters
$179,995
Joli Bungalow de deux chambres à coucher à seulement 10 minutes en voiture de la ville de Tracadie. Au rez-de-chaussée, vous trouverez une cuisine coin-repas, un salon, une salle de bain, une chambre à coucher avec ""walk in"". Au sous-sol, on retrouve une salle familiale, une chambre à coucher, une salle de lavage, une salle utilitaire et une chambre froide. Sous le patio, il y a un espace fermé d'environ 8' de haut pour ranger le bois de chauffage, la tondeuse, etc... Belle cour asphalté. Il y a un grand garage détaché de 26' x 36' plus un 2e garage de 12' x 20'. Inclus un 2e Pid #20235966 Pan #03091432, evaluation 6,000$ pour une facture de 113.63$ pour l'année 2024 et de grandeur de 1,714 m.carrés. Le total des deux lots est de 3,771 m. carrés incluant le lot voisin. Nice two bedroom bungalow only 10 minutes drive from the town of Tracadie. On main floor you will find a kitchen with dining area, a living room, a bathroom, a bedroom with a ""walk in""closet. In the basement, there is a family room, a bedroom, a laundry room, a utility room and a cold room. Under the patio, there is a closed space of about 8' high to store firewood, mower, etc... Beautiful paved courtyard. There is a large detached garage of 26' x 36' plus a second garage of 12' x 20'. Includes a 2nd Pid #20235966 Pan #03091432, evaluation $6,000 for an invoice of $113.63 for the year 2024 and size of 1,714 sq.m.. The total of the two lots is 3,771 sq.m. including the neighboring lot. (id:19018)
Property Details
|
MLS® Number
|
NB105716 |
|
Property Type
|
Single Family |
|
EquipmentType
|
Water Heater |
|
Features
|
Sloping, Balcony/deck/patio |
|
RentalEquipmentType
|
Water Heater |
|
Structure
|
Shed |
Building
|
BathroomTotal
|
2 |
|
BedroomsAboveGround
|
1 |
|
BedroomsBelowGround
|
1 |
|
BedroomsTotal
|
2 |
|
ArchitecturalStyle
|
Bungalow |
|
BasementDevelopment
|
Partially Finished |
|
BasementType
|
Full (partially Finished) |
|
ConstructedDate
|
1983 |
|
ExteriorFinish
|
Stone |
|
FlooringType
|
Ceramic, Laminate, Concrete |
|
FoundationType
|
Concrete |
|
HalfBathTotal
|
1 |
|
HeatingFuel
|
Electric |
|
HeatingType
|
Baseboard Heaters |
|
RoofMaterial
|
Metal |
|
RoofStyle
|
Unknown |
|
StoriesTotal
|
1 |
|
SizeInterior
|
648 Sqft |
|
TotalFinishedArea
|
1092 Sqft |
|
Type
|
House |
|
UtilityWater
|
Well |
Parking
Land
|
AccessType
|
Year-round Access |
|
Acreage
|
No |
|
SizeIrregular
|
3771 |
|
SizeTotal
|
3771 M2 |
|
SizeTotalText
|
3771 M2 |
Rooms
| Level |
Type |
Length |
Width |
Dimensions |
|
Basement |
Bedroom |
|
|
14'9'' x 10'0'' |
|
Basement |
Utility Room |
|
|
11'0'' x 6'9'' |
|
Basement |
Laundry Room |
|
|
8'6'' x 6'6'' |
|
Basement |
Family Room |
|
|
14'0'' x 11'6'' |
|
Main Level |
Other |
|
|
6'6'' x 5'0'' |
|
Main Level |
Bedroom |
|
|
14'9'' x 11'6'' |
|
Main Level |
Bath (# Pieces 1-6) |
|
|
6'0'' x 10'0'' |
|
Main Level |
Kitchen |
|
|
17'0'' x 12'0'' |
|
Main Level |
Living Room |
|
|
18'0'' x 10'0'' |
https://www.realtor.ca/real-estate/27393716/412-route-365-tilley-road






























