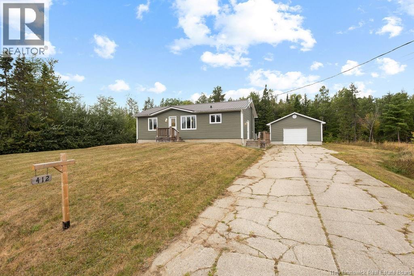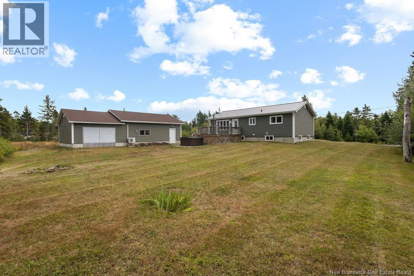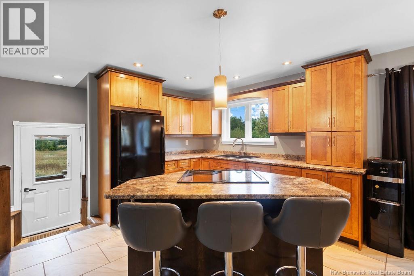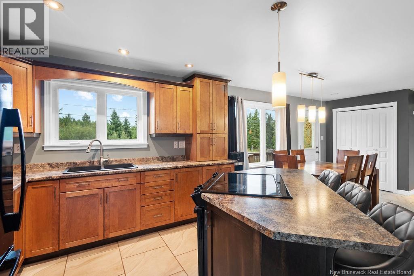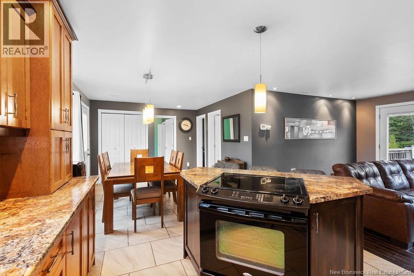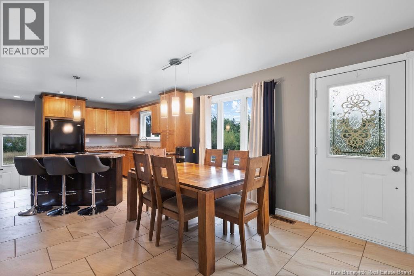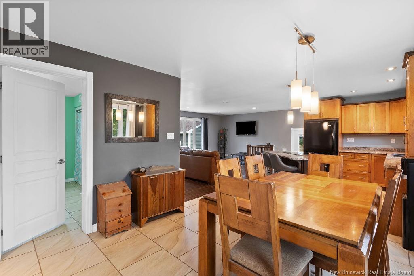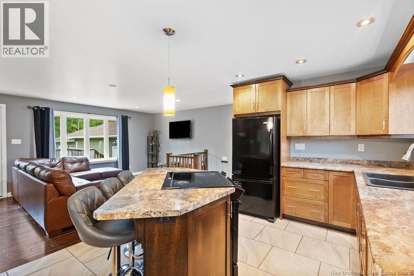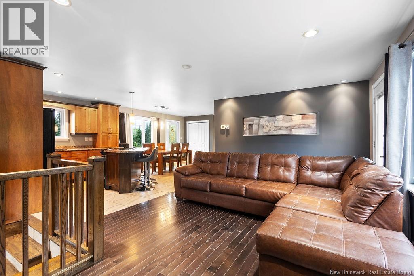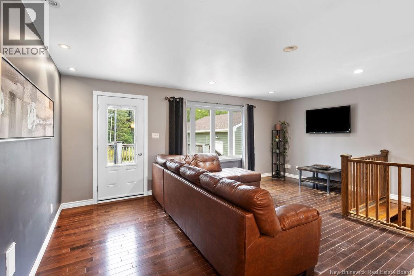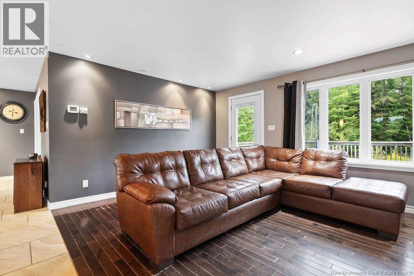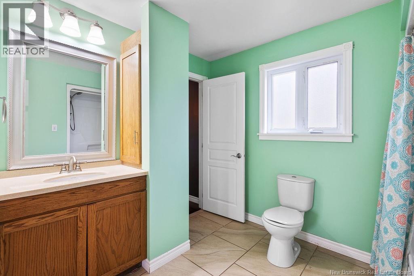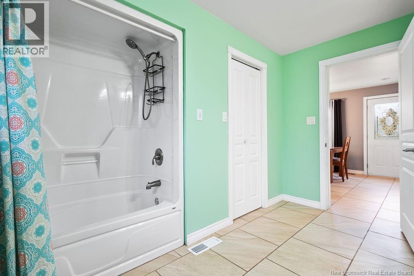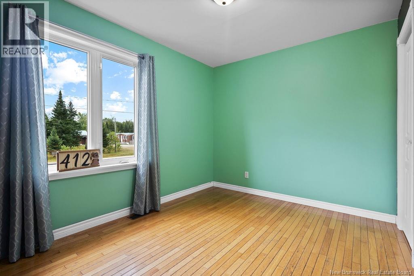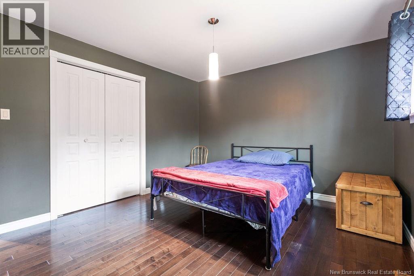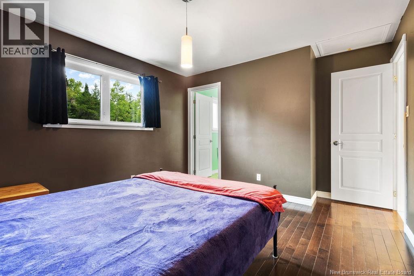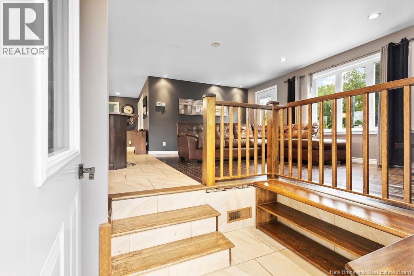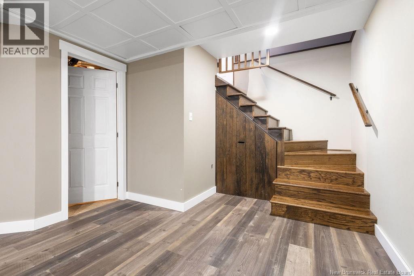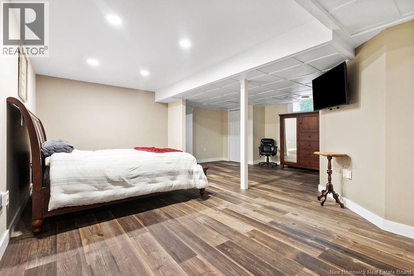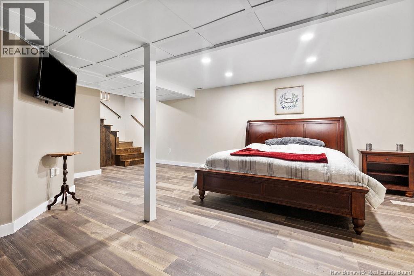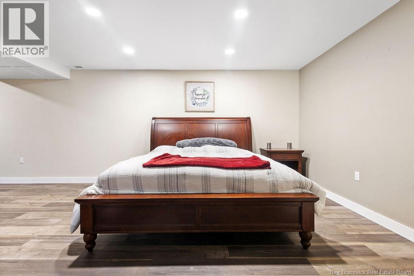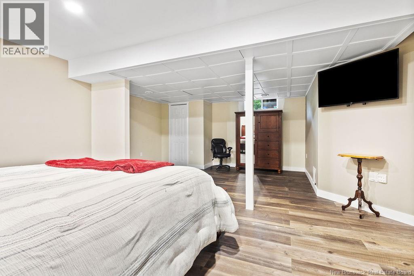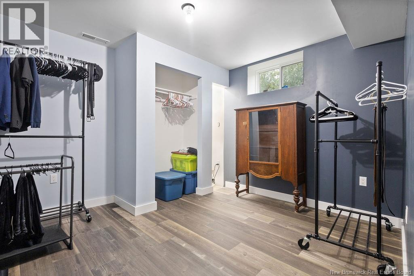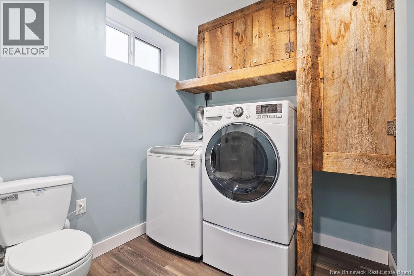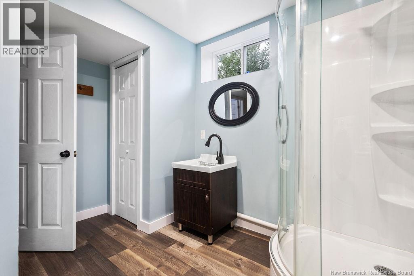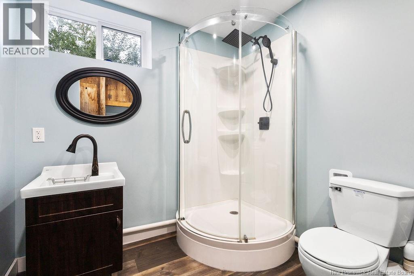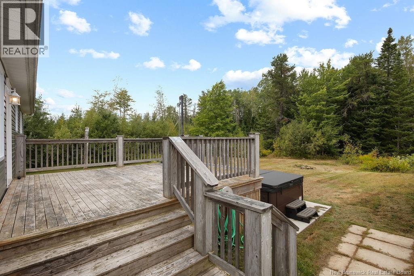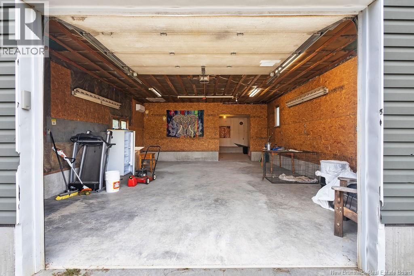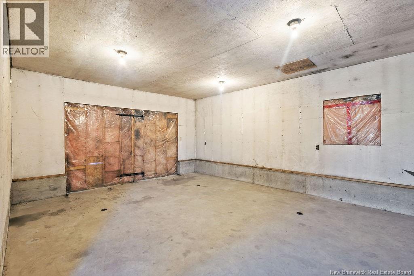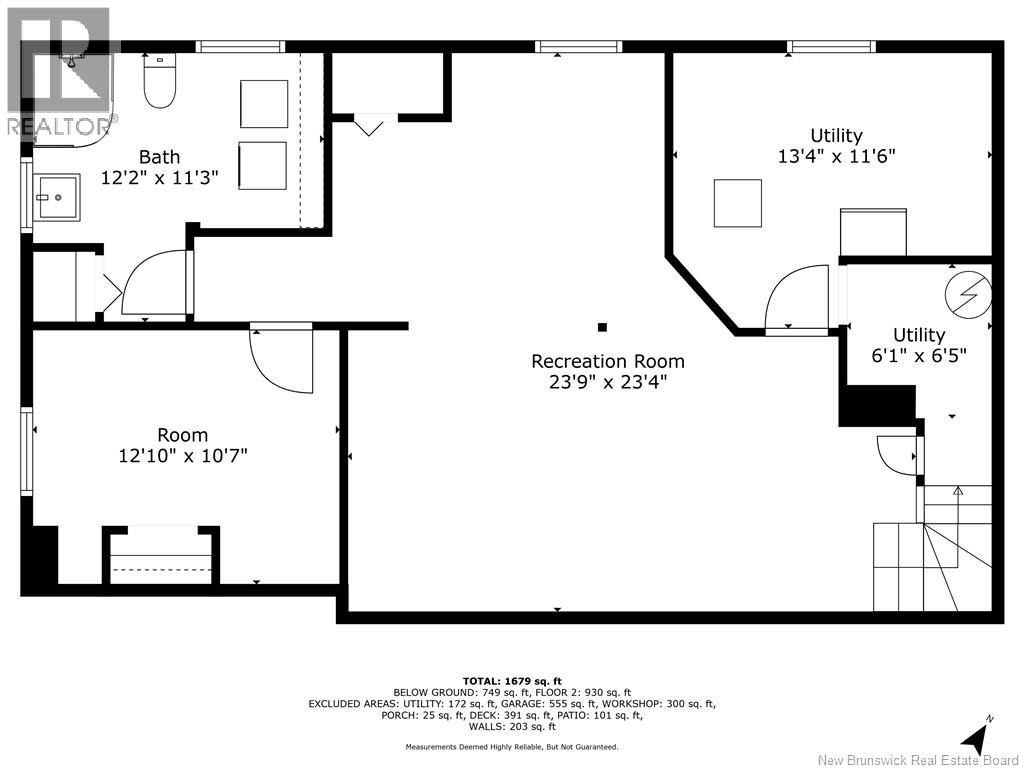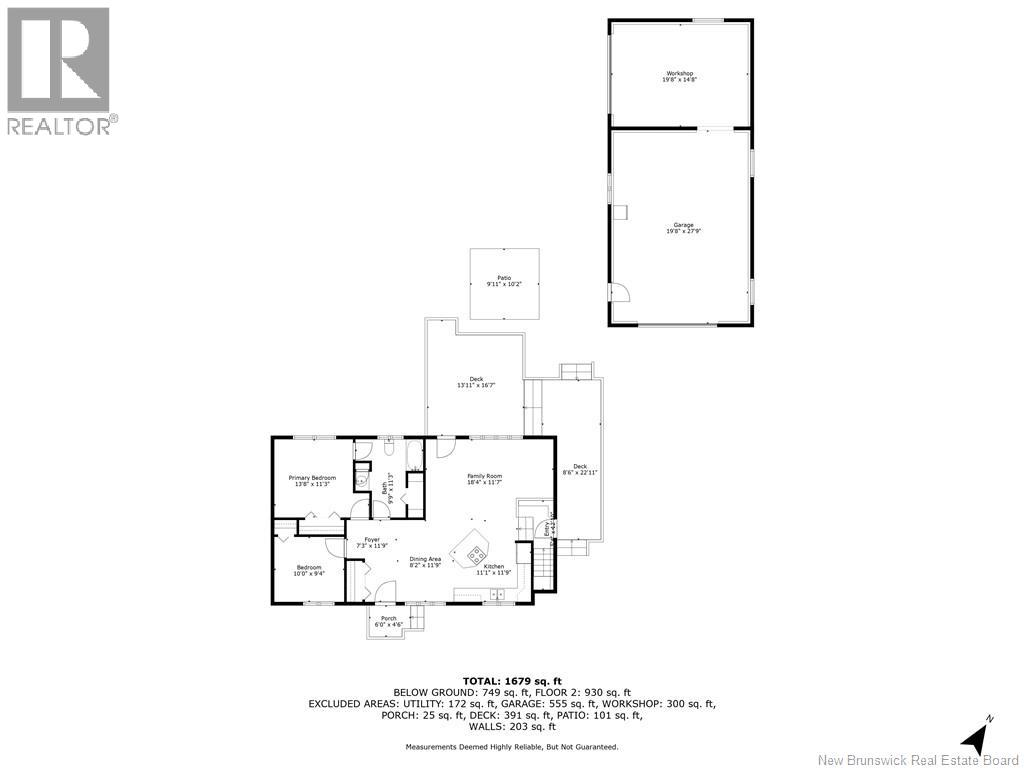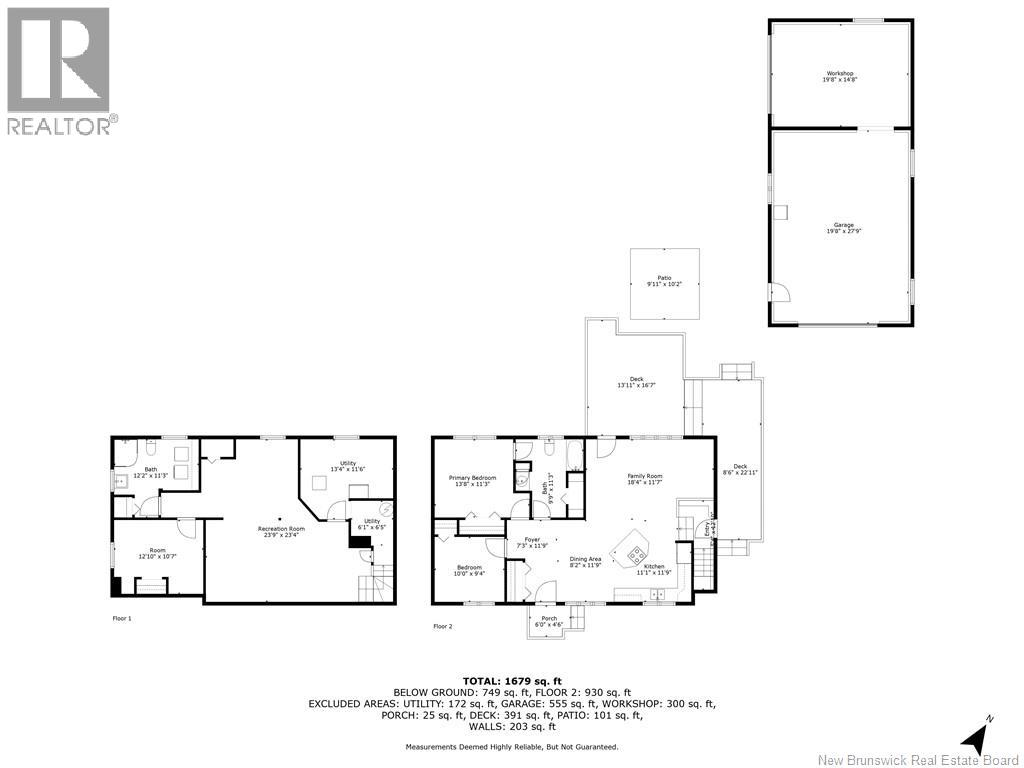3 Bedroom
2 Bathroom
1,680 ft2
Bungalow
Acreage
Partially Landscaped
$269,900
Home, Garage, large lot, Geothermal Heating & Cooling System. check out this beautiful 3 bedroom 2 full bath bungalow on a nice 1.63 acre lot along with a Detached 20 x 42 garage Main floor features open concept kitchen, dining and living area , 2 bedrooms and full bath with access to primary bedroom The lowest level has added living space with a large family room , full bath and laundry, 3rd bedroom and utility room Enjoy sitting out on the deck , family get togethers, bbq or soaking in the hot tub this fall & winter The home has a Geothermal Heating & Cooling System, give you the comforts and energy efficiency throughout the year Call for a viewing today (id:19018)
Property Details
|
MLS® Number
|
NB125785 |
|
Property Type
|
Single Family |
|
Features
|
Treed, Balcony/deck/patio |
Building
|
Bathroom Total
|
2 |
|
Bedrooms Above Ground
|
2 |
|
Bedrooms Below Ground
|
1 |
|
Bedrooms Total
|
3 |
|
Architectural Style
|
Bungalow |
|
Constructed Date
|
1977 |
|
Exterior Finish
|
Vinyl |
|
Flooring Type
|
Ceramic, Vinyl, Wood |
|
Foundation Type
|
Concrete |
|
Heating Fuel
|
Geo Thermal |
|
Stories Total
|
1 |
|
Size Interior
|
1,680 Ft2 |
|
Total Finished Area
|
1680 Sqft |
|
Type
|
House |
|
Utility Water
|
Drilled Well, Well |
Parking
|
Detached Garage
|
|
|
Garage
|
|
|
Garage
|
|
Land
|
Access Type
|
Year-round Access |
|
Acreage
|
Yes |
|
Landscape Features
|
Partially Landscaped |
|
Sewer
|
Septic System |
|
Size Irregular
|
6599 |
|
Size Total
|
6599 M2 |
|
Size Total Text
|
6599 M2 |
Rooms
| Level |
Type |
Length |
Width |
Dimensions |
|
Basement |
Utility Room |
|
|
13'4'' x 11'6'' |
|
Basement |
Utility Room |
|
|
6'5'' x 6'1'' |
|
Basement |
Family Room |
|
|
23'9'' x 23'4'' |
|
Basement |
3pc Bathroom |
|
|
12'2'' x 11'3'' |
|
Basement |
Bedroom |
|
|
12'10'' x 10'7'' |
|
Main Level |
Bedroom |
|
|
10' x 9'4'' |
|
Main Level |
Primary Bedroom |
|
|
13'8'' x 11'3'' |
|
Main Level |
3pc Bathroom |
|
|
11'3'' x 9'9'' |
|
Main Level |
Living Room |
|
|
18'4'' x 11'7'' |
|
Main Level |
Dining Room |
|
|
11'9'' x 8'2'' |
|
Main Level |
Kitchen |
|
|
11'9'' x 11'1'' |
https://www.realtor.ca/real-estate/28797528/412-ch-sapin-court-rogersville
