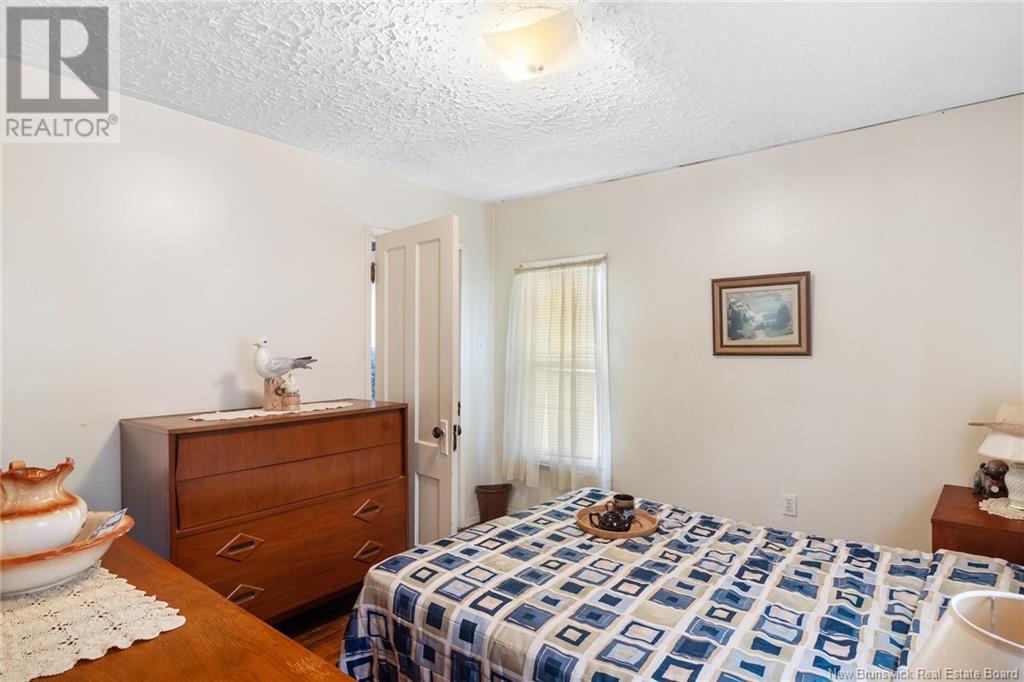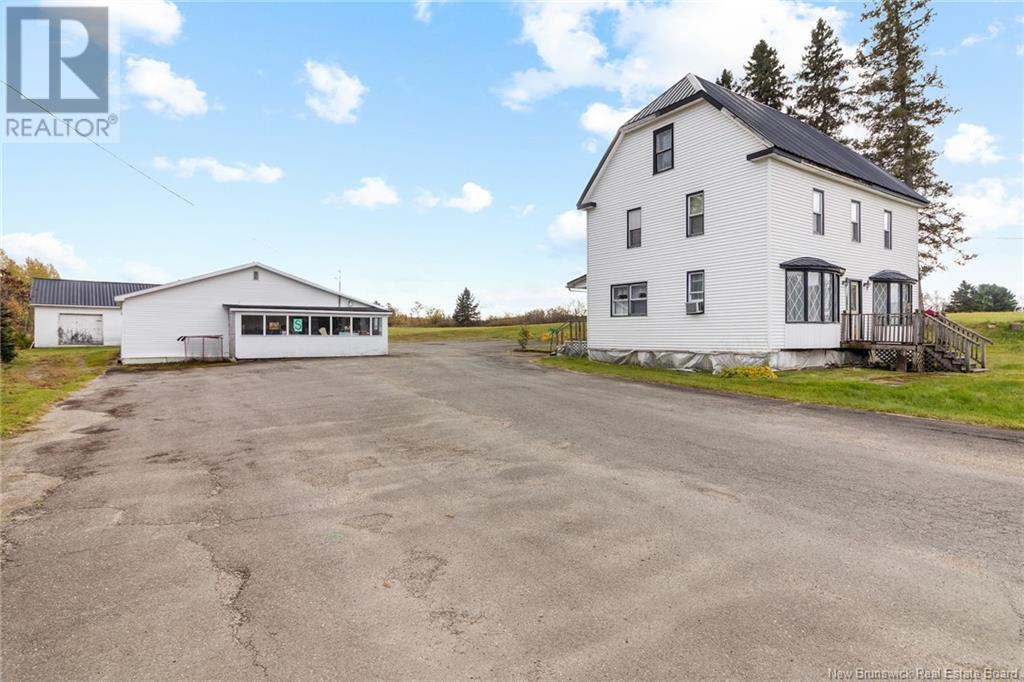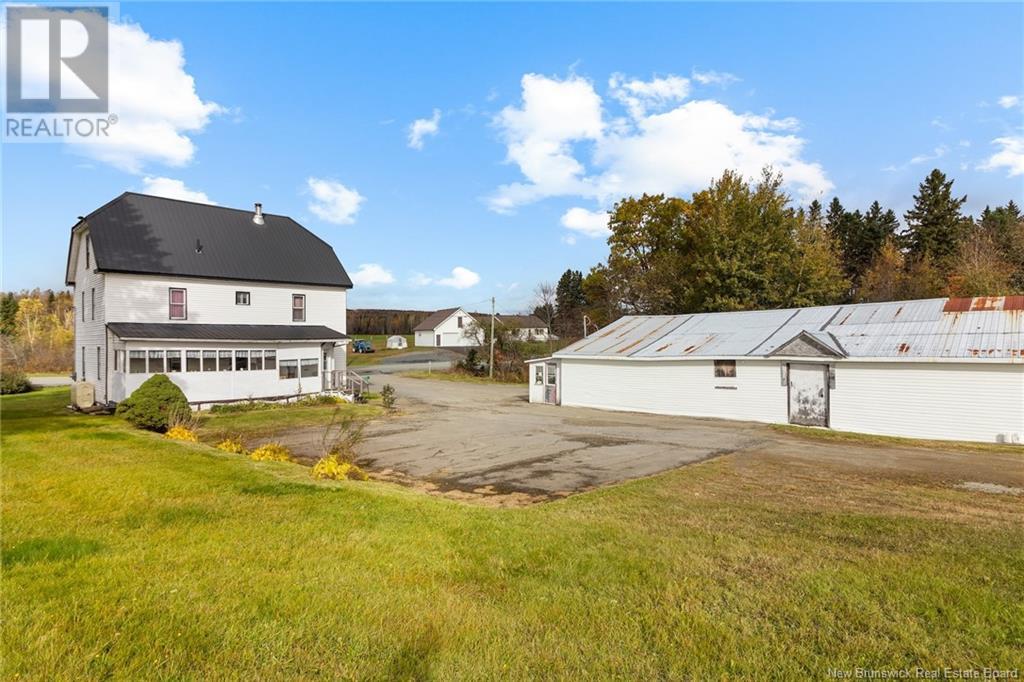4 Bedroom
2 Bathroom
1872 sqft
2 Level
Forced Air
Acreage
$274,900
Welcome to 410 Upper Temperance Vale Rd. This charming country property has so much to offer. Sitting on nearly 5 acres, sprawling all the way back to the Nackawic Stream and offering an additional one acre road front lot. Enter the home via the enclosed, full length porch and into a spacious eat in country kitchen. All kinds of work top space and an impressive amount of storage as almost all cabinets offer roll out shelving. All the kitchen appliances are included. Off the kitchen is a full bath/laundry room. On the front of the main level a huge formal dining room with built in cabinet and living room. Upstairs you will find 4 good sized bedrooms and another full bathroom. Hardwood flooring in a couple of the bedrooms will give you a good idea of what you will find underneath the existing carpets. This property famously housed a community store, post office and meat cutting shop for decades found within the 54X36 outbuilding that has its own 200 amp service. Further back on the property you will find a 26x40 heated garage with 10 foot ceilings. Updated metal roofing on the house and garage, large paved driveway, and kinds of privacy, while being less than 10 minutes drive to all the amenities in the town of Nackawic are a few more things you will love about this property. This home is solid and ready for immediate occupancy. Put your own finishing touches on this wonderful family home that is ready for you to call your own. Floor plans on file and available upon request. (id:19018)
Property Details
|
MLS® Number
|
NB107862 |
|
Property Type
|
Single Family |
|
EquipmentType
|
None |
|
RentalEquipmentType
|
None |
Building
|
BathroomTotal
|
2 |
|
BedroomsAboveGround
|
4 |
|
BedroomsTotal
|
4 |
|
ArchitecturalStyle
|
2 Level |
|
ExteriorFinish
|
Vinyl |
|
HeatingFuel
|
Oil |
|
HeatingType
|
Forced Air |
|
RoofMaterial
|
Metal |
|
RoofStyle
|
Unknown |
|
SizeInterior
|
1872 Sqft |
|
TotalFinishedArea
|
1872 Sqft |
|
Type
|
House |
|
UtilityWater
|
Well |
Land
|
Acreage
|
Yes |
|
Sewer
|
Septic System |
|
SizeIrregular
|
4.79 |
|
SizeTotal
|
4.79 Ac |
|
SizeTotalText
|
4.79 Ac |
Rooms
| Level |
Type |
Length |
Width |
Dimensions |
|
Second Level |
Bath (# Pieces 1-6) |
|
|
9'7'' x 6'8'' |
|
Second Level |
Bedroom |
|
|
11'7'' x 10'7'' |
|
Second Level |
Bedroom |
|
|
11'7'' x 10'7'' |
|
Second Level |
Bedroom |
|
|
10'9'' x 10'7'' |
|
Second Level |
Bedroom |
|
|
12'4'' x 10'9'' |
|
Main Level |
Laundry Room |
|
|
12'0'' x 10'8'' |
|
Main Level |
Living Room |
|
|
14'1'' x 14'6'' |
|
Main Level |
Dining Room |
|
|
19'5'' x 10'6'' |
|
Main Level |
Kitchen |
|
|
19'6'' x 11'6'' |
https://www.realtor.ca/real-estate/27545605/410-upper-temperance-vale-rd-temperance-vale


















































