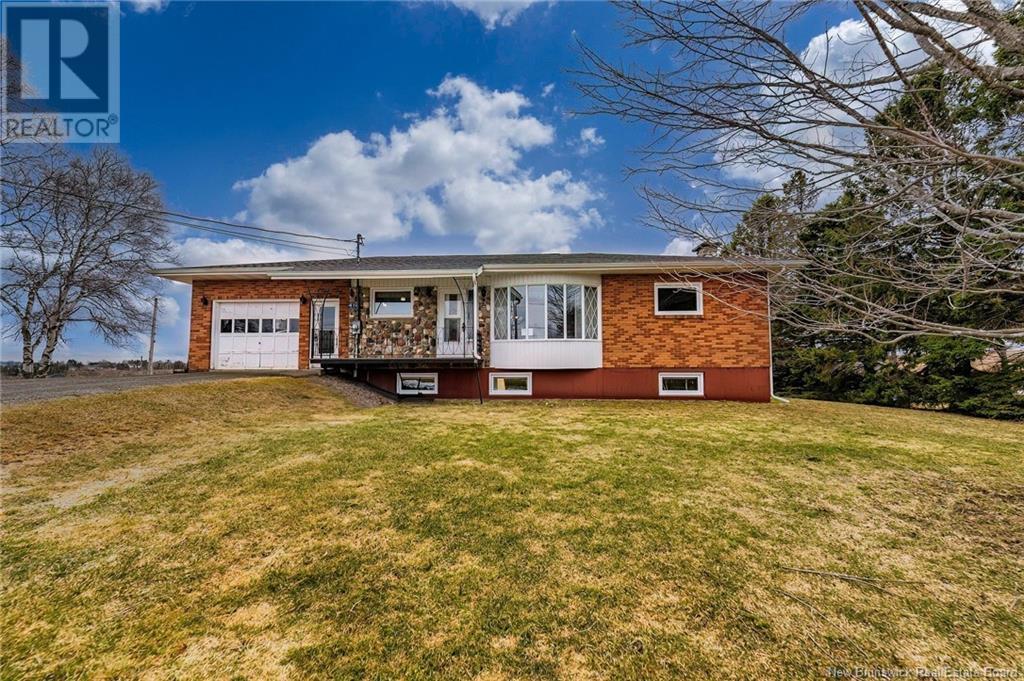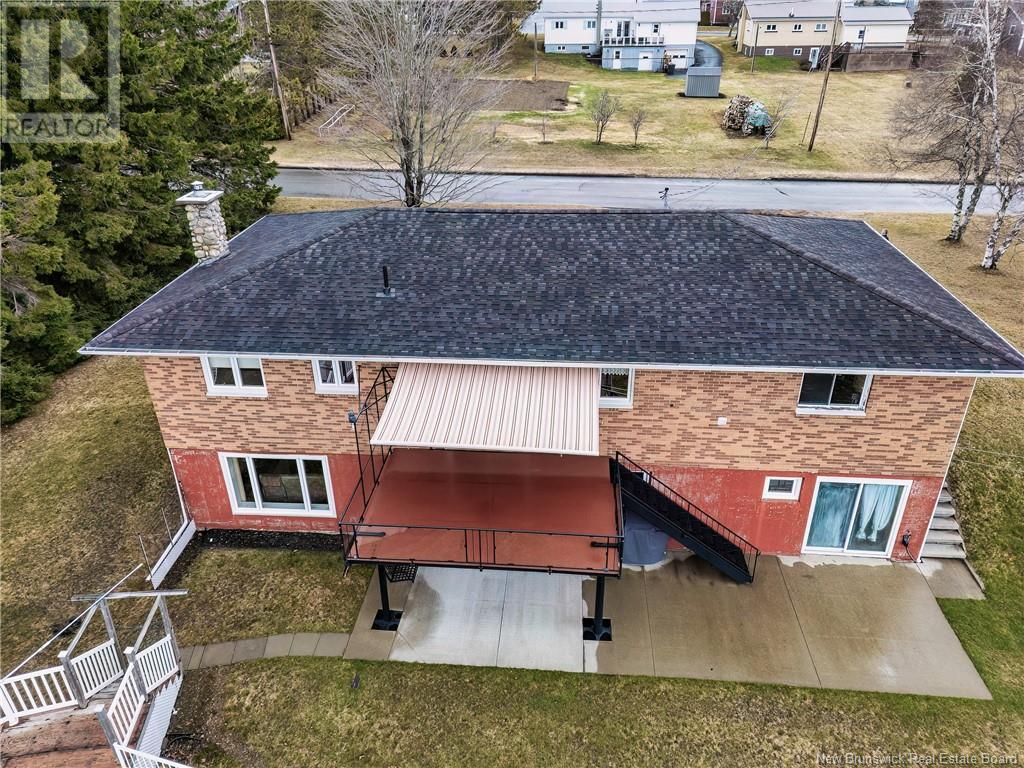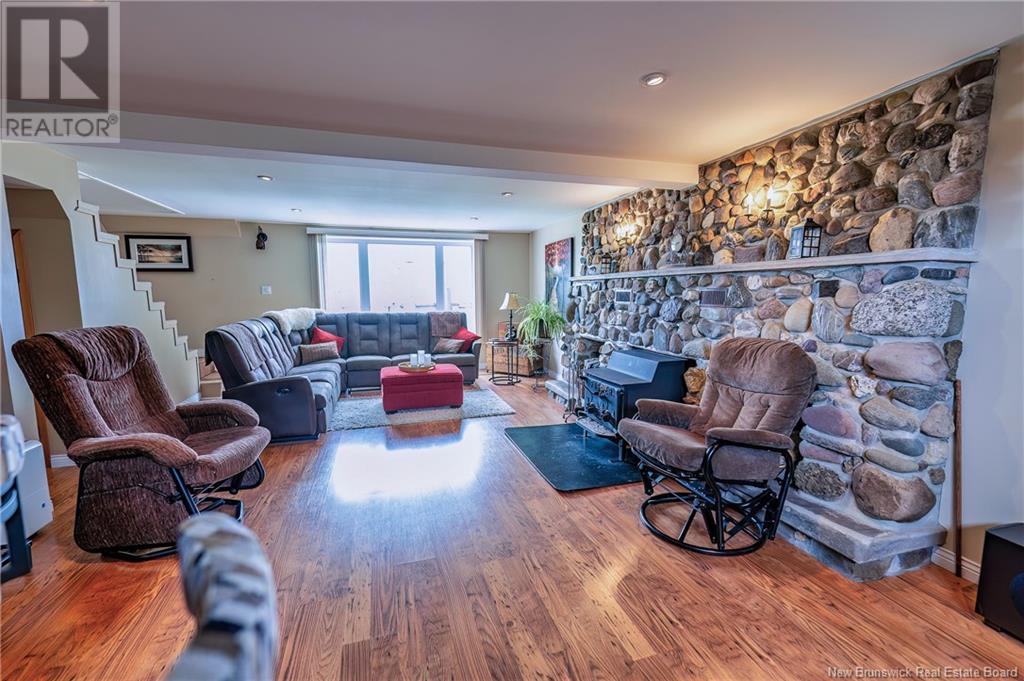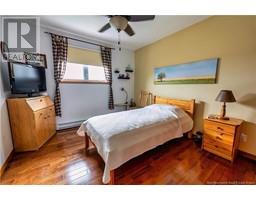4 Bedroom
2 Bathroom
1,060 ft2
Bungalow
Above Ground Pool
Heat Pump
Baseboard Heaters, Heat Pump
Landscaped
$289,000
Charming Bungalow with Stunning Views in the Heart of St-André, NB Welcome to this beautifully maintained bungalow nestled in the heart of St-André offering comfort, space, and endless possibilities! The main level boasts an open-concept kitchen, living, and dining area filled with natural light thanks to large windows that frame picturesque views. Step directly from the dining area onto the back deck and soak in the beauty of your surroundings a perfect spot to unwind or entertain. You'll find two spacious bedrooms on the main floor, a full bathroom, convenient laundry room, and access to your single attached garage ideal for everyday ease. The fully finished walk-out basement adds even more value, featuring two additional bedrooms, a full bathroom, a generous family room warmed by a cozy wood stove, and a great storage area. Outside, enjoy privacy, an above-ground pool, and a serene setting that makes this home feel like a retreat. Currently licensed as a care home, this property also presents a unique opportunity for buyers interested in continuing that use it meets the necessary criteria, and reapplication is always an option. Whether you're looking for a peaceful family home, a multigenerational setup, or a potential business opportunity, this property offers it all. Dont miss your chance to own a piece of St-André charm book your showing today! (id:19018)
Property Details
|
MLS® Number
|
NB117178 |
|
Property Type
|
Single Family |
|
Features
|
Balcony/deck/patio |
|
Pool Type
|
Above Ground Pool |
|
Structure
|
None |
Building
|
Bathroom Total
|
2 |
|
Bedrooms Above Ground
|
2 |
|
Bedrooms Below Ground
|
2 |
|
Bedrooms Total
|
4 |
|
Architectural Style
|
Bungalow |
|
Constructed Date
|
1976 |
|
Cooling Type
|
Heat Pump |
|
Exterior Finish
|
Brick, Other |
|
Flooring Type
|
Ceramic, Laminate, Wood |
|
Foundation Type
|
Concrete |
|
Heating Fuel
|
Electric, Wood |
|
Heating Type
|
Baseboard Heaters, Heat Pump |
|
Stories Total
|
1 |
|
Size Interior
|
1,060 Ft2 |
|
Total Finished Area
|
2080 Sqft |
|
Type
|
House |
|
Utility Water
|
Municipal Water |
Parking
Land
|
Access Type
|
Year-round Access |
|
Acreage
|
No |
|
Landscape Features
|
Landscaped |
|
Sewer
|
Municipal Sewage System |
|
Size Irregular
|
1394 |
|
Size Total
|
1394 M2 |
|
Size Total Text
|
1394 M2 |
Rooms
| Level |
Type |
Length |
Width |
Dimensions |
|
Basement |
Other |
|
|
7' x 4' |
|
Basement |
Bedroom |
|
|
12' x 10' |
|
Basement |
Family Room |
|
|
14' x 25' |
|
Basement |
Bath (# Pieces 1-6) |
|
|
5' x 5' |
|
Basement |
Bedroom |
|
|
12' x 9' |
|
Basement |
Bonus Room |
|
|
11' x 13' |
|
Main Level |
Bedroom |
|
|
10' x 10' |
|
Main Level |
Bedroom |
|
|
11' x 10' |
|
Main Level |
Dining Room |
|
|
14' x 6' |
|
Main Level |
Bath (# Pieces 1-6) |
|
|
11' x 4' |
|
Main Level |
Laundry Room |
|
|
5'7'' x 2'1'' |
|
Main Level |
Living Room |
|
|
11' x 17' |
|
Main Level |
Kitchen |
|
|
16' x 14' |
https://www.realtor.ca/real-estate/28222963/410-levesque-saint-andré


































































