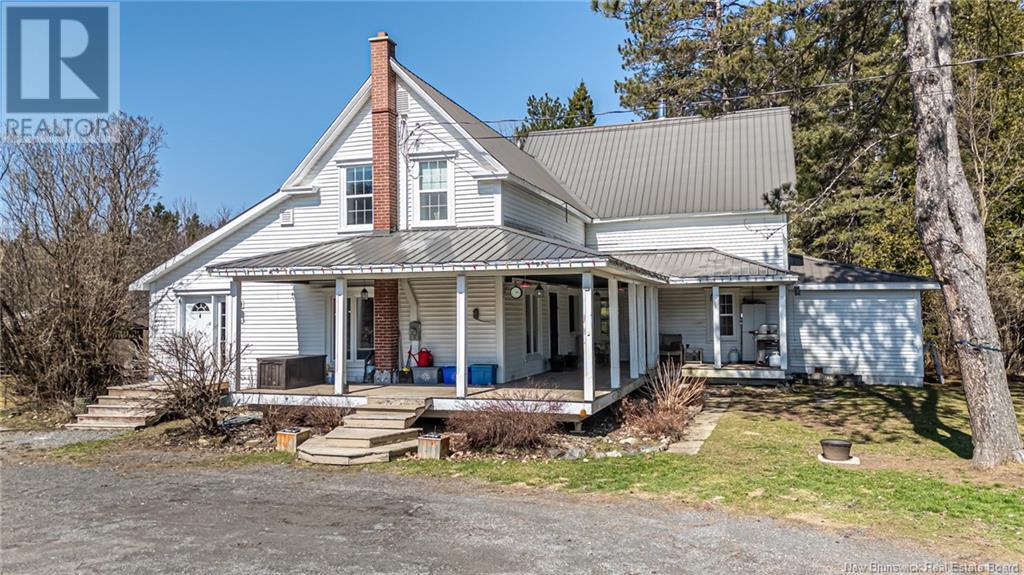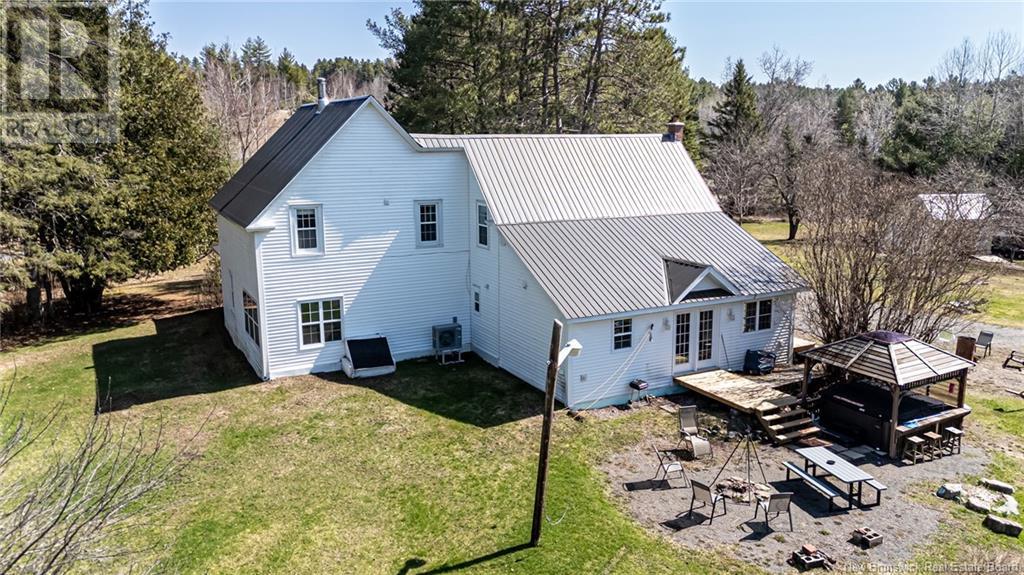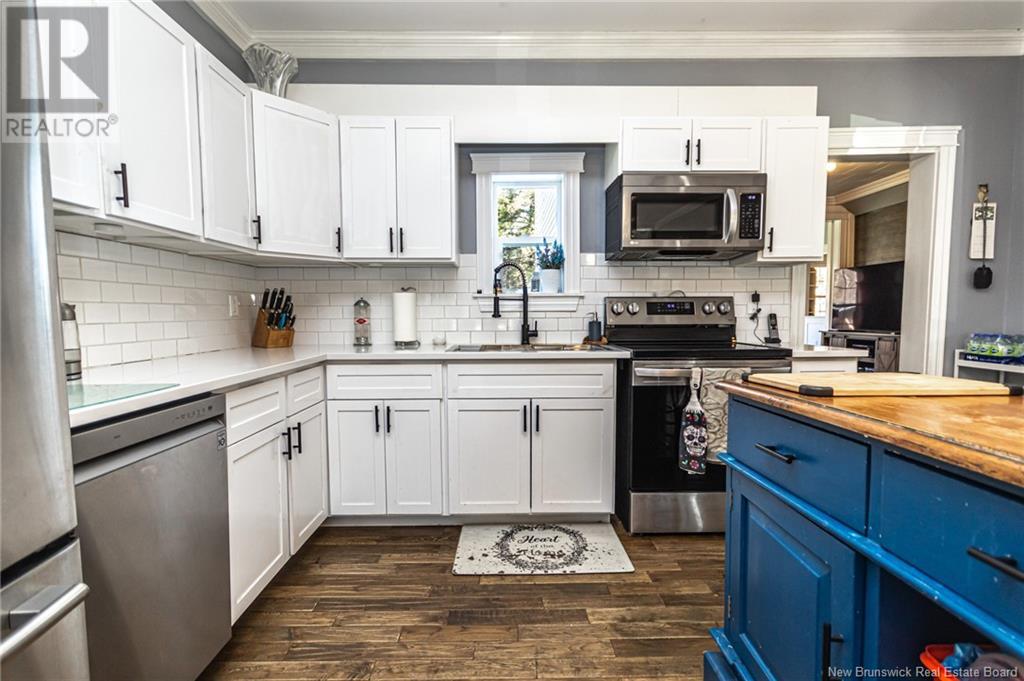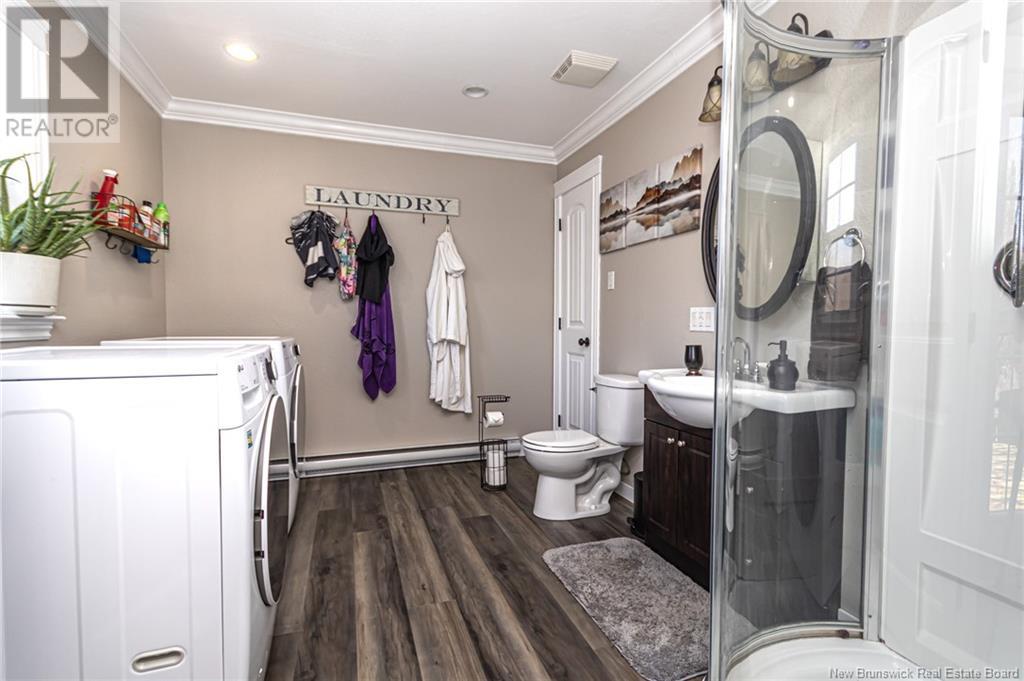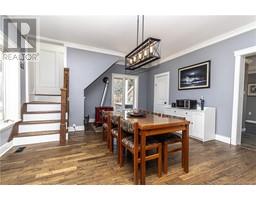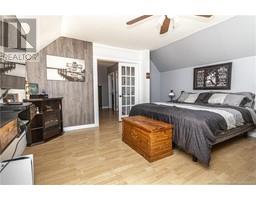4 Bedroom
2 Bathroom
2,819 ft2
2 Level
Heat Pump
Baseboard Heaters, Forced Air, Heat Pump, Stove
Acreage
Landscaped
$549,900
Discover this gorgeous modern farmhouse sitting on over 10 acres of private land with approx 1000 feet of waterfrontage along the Keswick River. Fully renovated from top to bottom, this home blends contemporary comfort with the charm of country living. Featuring 4 spacious bedrooms and 2 full bathrooms, the home showcases an updated white kitchen complete with quartz countertops, tiled backsplash, stainless steel appliances, and ample storage, making it ideal for everyday living and entertaining. Outdoor enthusiasts will love the direct access to NB ATV trails and the private trail that winds through the property to your very own beach on the riverperfect for fishing, swimming, or simply relaxing by the water. End your day soaking in the hot tub while enjoying the serene views or stargazing under the night sky. Two 16x16 outbuildings provide excellent storage for tools, toys, or your ATV/snowmobile. This home has seen various upgrades that include metal roof, heat pump, windows, kitchen, bathrooms, painting and more. Just 30 minutes from downtown, this exceptional property offers the perfect balance of modern amenities and rural tranquility. Dont miss your chance to make this stunning modern farmhouse your forever home. (id:19018)
Property Details
|
MLS® Number
|
NB117352 |
|
Property Type
|
Single Family |
|
Equipment Type
|
Water Heater |
|
Features
|
Level Lot, Balcony/deck/patio |
|
Rental Equipment Type
|
Water Heater |
|
Structure
|
Shed |
Building
|
Bathroom Total
|
2 |
|
Bedrooms Above Ground
|
4 |
|
Bedrooms Total
|
4 |
|
Architectural Style
|
2 Level |
|
Constructed Date
|
1889 |
|
Cooling Type
|
Heat Pump |
|
Exterior Finish
|
Vinyl |
|
Flooring Type
|
Laminate, Wood |
|
Foundation Type
|
Stone |
|
Heating Fuel
|
Electric, Pellet |
|
Heating Type
|
Baseboard Heaters, Forced Air, Heat Pump, Stove |
|
Size Interior
|
2,819 Ft2 |
|
Total Finished Area
|
2819 Sqft |
|
Type
|
House |
|
Utility Water
|
Well |
Land
|
Access Type
|
Year-round Access |
|
Acreage
|
Yes |
|
Landscape Features
|
Landscaped |
|
Sewer
|
Septic System |
|
Size Irregular
|
10.4 |
|
Size Total
|
10.4 Ac |
|
Size Total Text
|
10.4 Ac |
Rooms
| Level |
Type |
Length |
Width |
Dimensions |
|
Second Level |
Primary Bedroom |
|
|
14'7'' x 14'11'' |
|
Second Level |
Other |
|
|
11'4'' x 11'6'' |
|
Second Level |
Bath (# Pieces 1-6) |
|
|
7'9'' x 11'2'' |
|
Second Level |
Bedroom |
|
|
11'2'' x 11'9'' |
|
Second Level |
Bedroom |
|
|
11'3'' x 11'3'' |
|
Main Level |
Bedroom |
|
|
11'1'' x 15'6'' |
|
Main Level |
Office |
|
|
13'8'' x 11'10'' |
|
Main Level |
Family Room |
|
|
12'11'' x 23'7'' |
|
Main Level |
Bath (# Pieces 1-6) |
|
|
8'5'' x 11'0'' |
|
Main Level |
Mud Room |
|
|
15'3'' x 16'6'' |
|
Main Level |
Dining Room |
|
|
15'0'' x 17'1'' |
|
Main Level |
Kitchen |
|
|
15'0'' x 10'5'' |
https://www.realtor.ca/real-estate/28240083/41-upper-stoneridge-road-zealand

