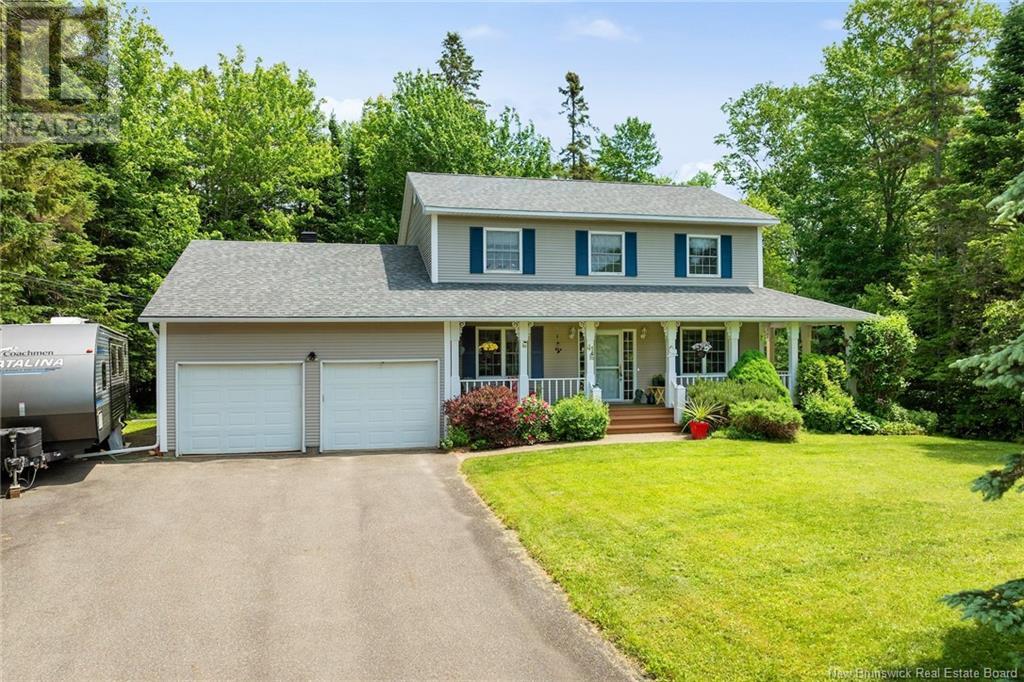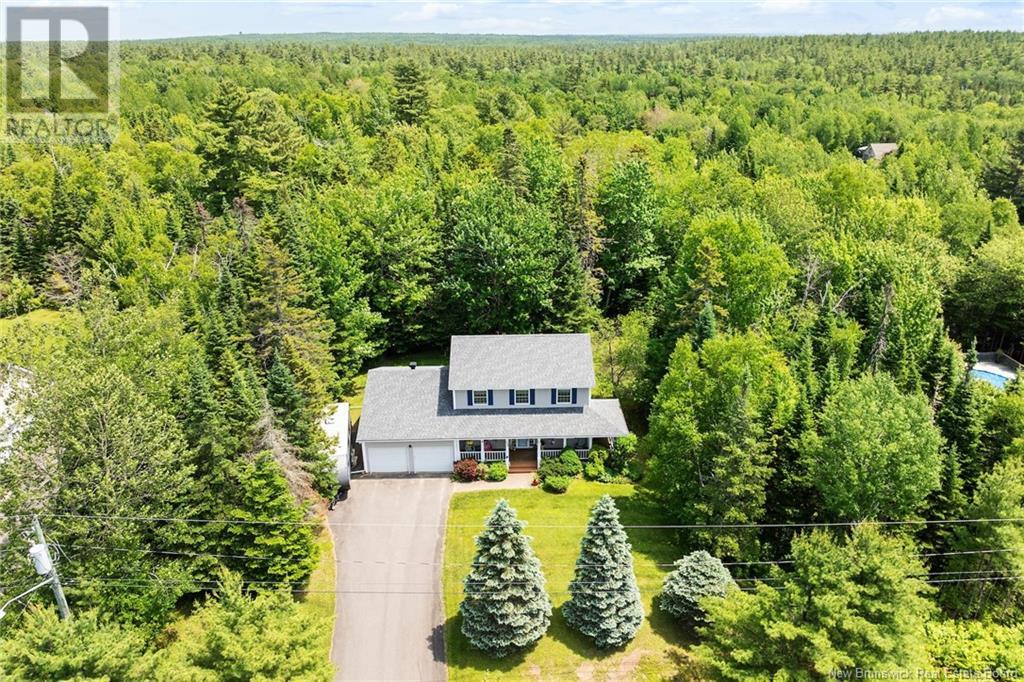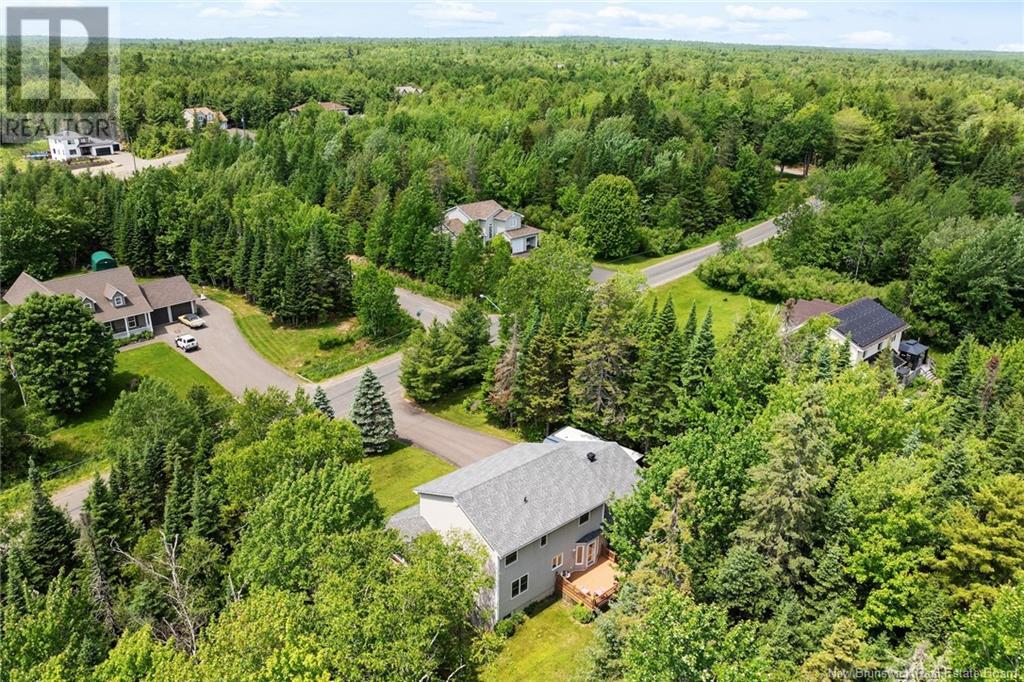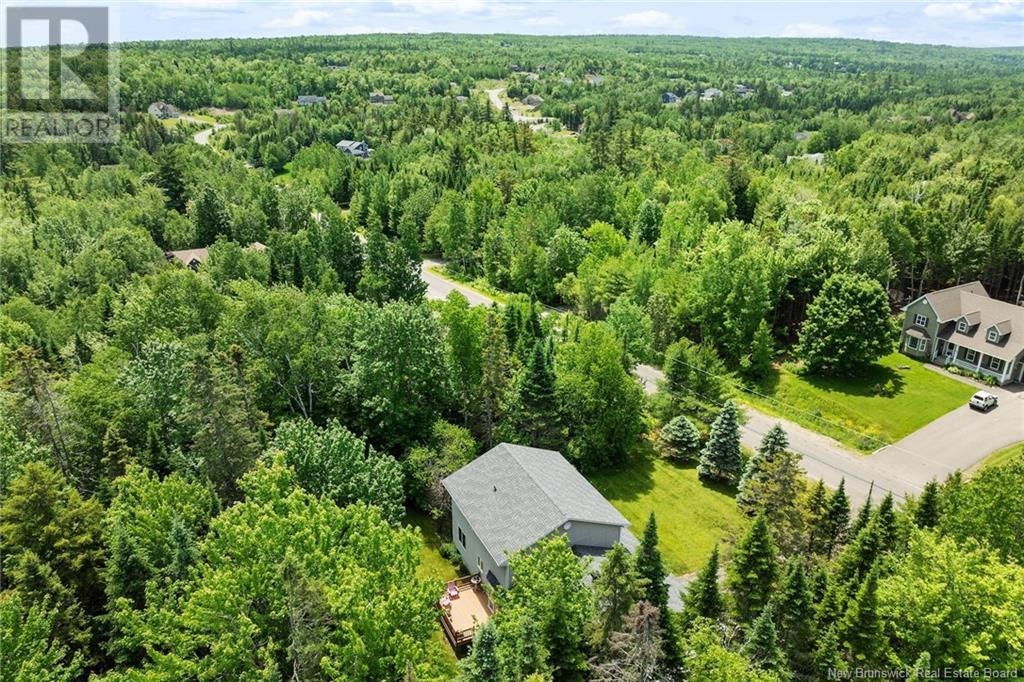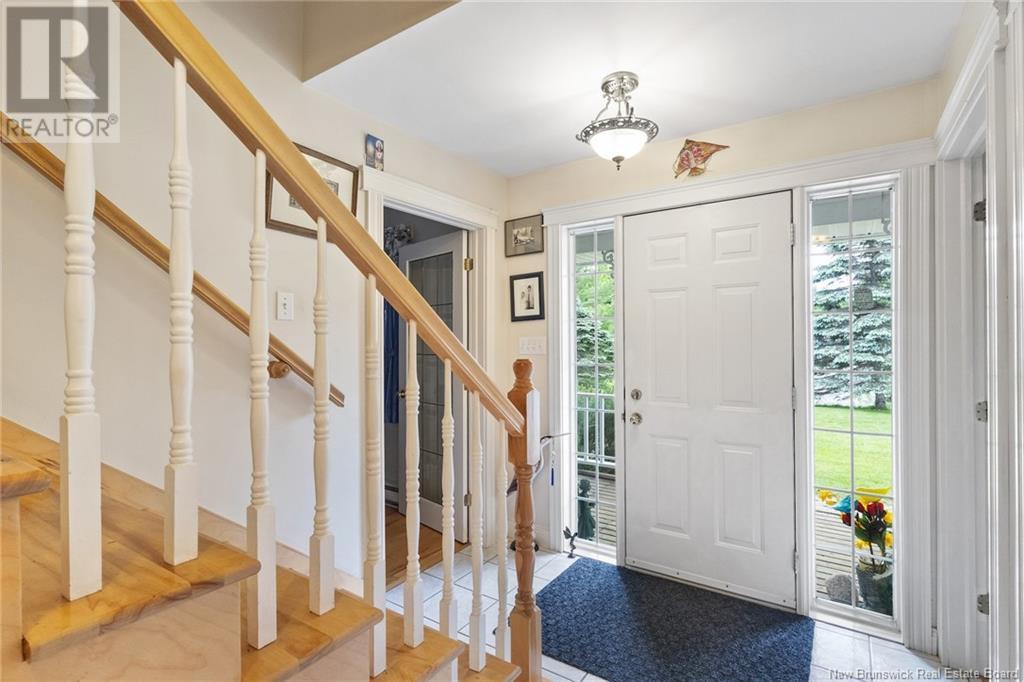41 Tucana Drive Hanwell, New Brunswick E3C 1M9
$574,900
Welcome home to classic comfort in Hanwell. This beautiful two-storey home is ready to welcome its next family. Nestled in the heart of Hanwell and just minutes from the local school, this gem offers the perfect blend of charm, functionality, and space. Step inside to a warm, inviting foyer highlighted by a traditional wooden staircase and gleaming hardwood floors. On either side, two versatile rooms provide ideal spaces for a home office, cozy sitting area, or playroom. The heart of the home is the thoughtfully designed kitchen perfect for meal prep and everyday living. Enjoy views of the spacious backyard through large windows, offering a scenic backdrop while keeping an eye on the kids at play. The eat-in dining area, situated next to patio doors leading to the deck, allows for effortless indoor-outdoor entertaining. The spacious living room offers a comfortable setting for relaxing evenings or family movie nights, with plenty of room for everyone. Upstairs, youll find two well-sized bedroomsideal for growing childrenplus a luxurious primary suite. This private retreat features a full walk-in closet and a spacious ensuite with both a soaker tub and a separate shower. Dont miss your chance to make this classic Hanwell home your own. (id:19018)
Open House
This property has open houses!
5:00 pm
Ends at:7:00 pm
11:00 am
Ends at:1:00 pm
2:00 pm
Ends at:4:00 pm
Property Details
| MLS® Number | NB121577 |
| Property Type | Single Family |
| Equipment Type | Water Heater |
| Features | Treed, Balcony/deck/patio |
| Rental Equipment Type | Water Heater |
Building
| Bathroom Total | 3 |
| Bedrooms Above Ground | 3 |
| Bedrooms Total | 3 |
| Architectural Style | 2 Level |
| Constructed Date | 1999 |
| Cooling Type | Air Conditioned |
| Exterior Finish | Vinyl |
| Flooring Type | Ceramic, Wood |
| Foundation Type | Concrete |
| Heating Fuel | Electric |
| Size Interior | 2,148 Ft2 |
| Total Finished Area | 3014 Sqft |
| Type | House |
| Utility Water | Drilled Well, Well |
Parking
| Attached Garage | |
| Garage |
Land
| Access Type | Year-round Access |
| Acreage | Yes |
| Landscape Features | Landscaped |
| Sewer | Septic System |
| Size Irregular | 4185 |
| Size Total | 4185 M2 |
| Size Total Text | 4185 M2 |
Rooms
| Level | Type | Length | Width | Dimensions |
|---|---|---|---|---|
| Second Level | Office | 7'1'' x 4'6'' | ||
| Second Level | 3pc Bathroom | 12'6'' x 7'7'' | ||
| Second Level | Bedroom | 12'6'' x 9'8'' | ||
| Second Level | Bedroom | 12'6'' x 9'1'' | ||
| Second Level | Other | 7'1'' x 5'0'' | ||
| Second Level | Primary Bedroom | 11'2'' x 14'4'' | ||
| Basement | Other | 30'7'' x 14'2'' | ||
| Basement | Other | 53'3'' x 11'3'' | ||
| Main Level | Family Room | 17'0'' x 11'10'' | ||
| Main Level | 2pc Bathroom | 4'1'' x 6'10'' | ||
| Main Level | Laundry Room | 8'0'' x 5'6'' | ||
| Main Level | Dining Nook | 9'11'' x 13'3'' | ||
| Main Level | Sitting Room | 12'6'' x 8'9'' | ||
| Main Level | Kitchen | 11'11'' x 11'10'' | ||
| Main Level | Dining Room | 11'3'' x 11'10'' | ||
| Main Level | Living Room | 11'3'' x 14'9'' | ||
| Main Level | Foyer | 7'3'' x 14'9'' |
https://www.realtor.ca/real-estate/28518347/41-tucana-drive-hanwell
Contact Us
Contact us for more information
