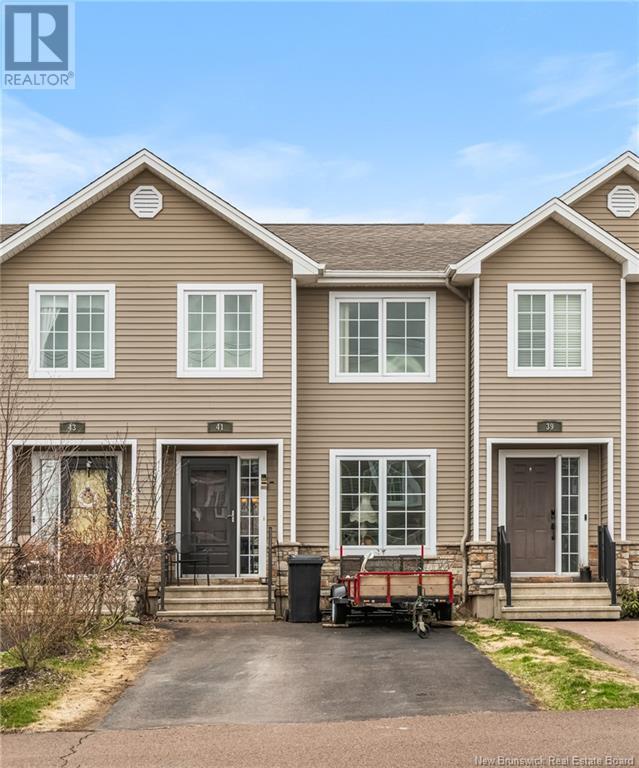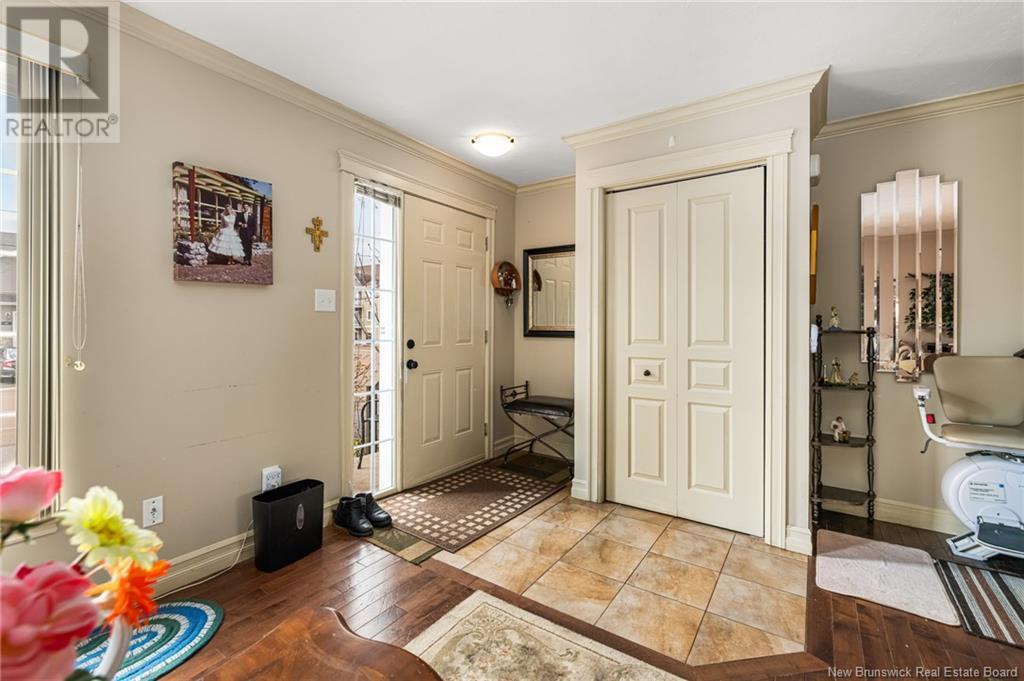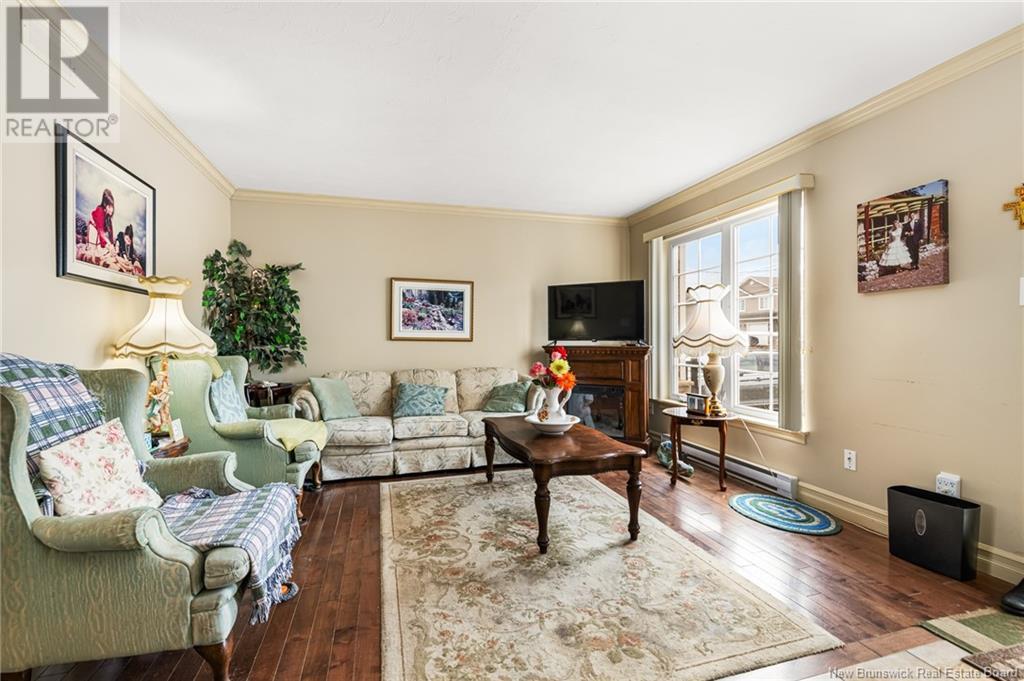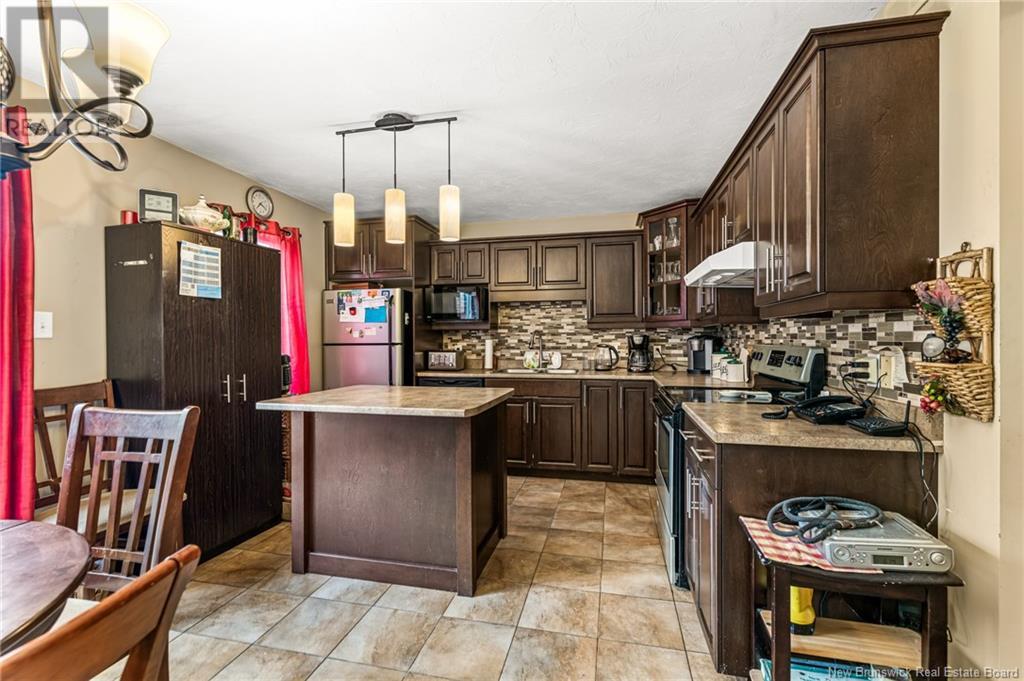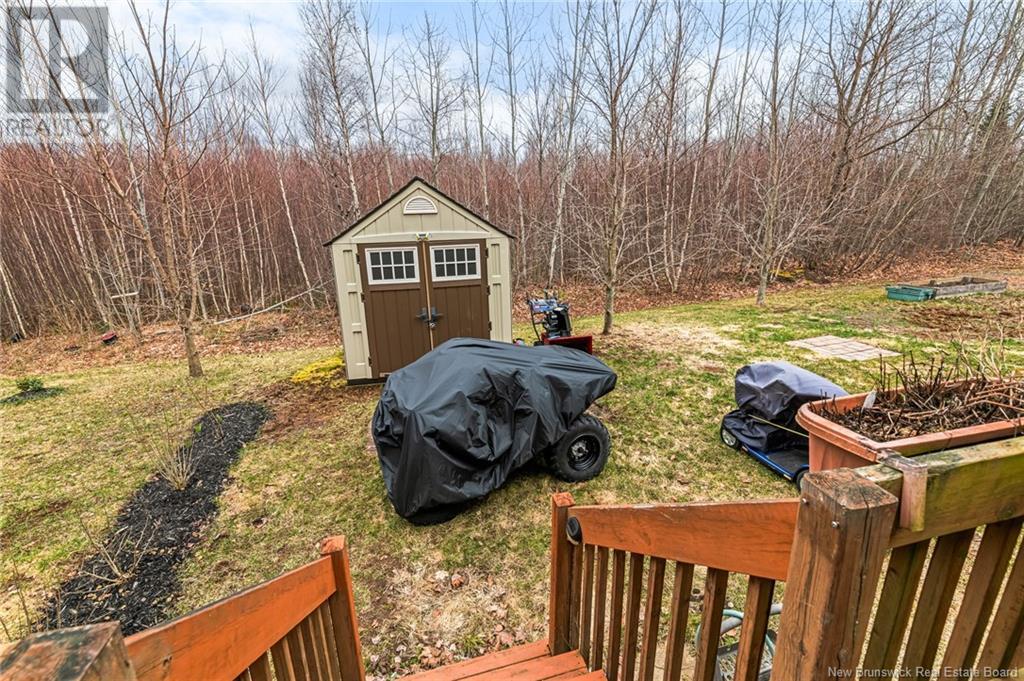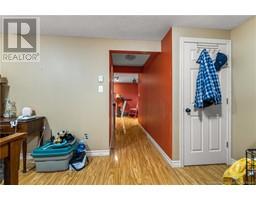2 Bedroom
2 Bathroom
1,045 ft2
2 Level
Baseboard Heaters
Landscaped
$289,900
Welcome to this charming 2-storey townhouse in the heart of Dieppe! This well-maintained home features beautiful hardwood and ceramic tile flooring throughout. The main floor offers a bright living room and a functional kitchen with dark cabinets, laminate countertops, and stainless steel appliances (fridge, stove, dishwasher). A convenient 2-piece bath with washer & dryer is located on the main level. Upstairs, you'll find two spacious bedrooms, including a primary with a walk-in closet, and a stylish 5-piece bath with double sinks. The basement offers a cozy family room with laminate flooringperfect for relaxing or entertaining. Enjoy summer evenings in the private backyard with patio and privacy wall. Dont miss this move-in ready gem in a desirable location! Contact your REALTOR® for a private showing today! (id:19018)
Property Details
|
MLS® Number
|
NB116779 |
|
Property Type
|
Single Family |
|
Features
|
Balcony/deck/patio |
Building
|
Bathroom Total
|
2 |
|
Bedrooms Above Ground
|
2 |
|
Bedrooms Total
|
2 |
|
Architectural Style
|
2 Level |
|
Exterior Finish
|
Stone, Vinyl |
|
Flooring Type
|
Ceramic, Laminate, Tile, Hardwood |
|
Foundation Type
|
Concrete |
|
Half Bath Total
|
1 |
|
Heating Fuel
|
Electric |
|
Heating Type
|
Baseboard Heaters |
|
Size Interior
|
1,045 Ft2 |
|
Total Finished Area
|
1568 Sqft |
|
Type
|
House |
|
Utility Water
|
Municipal Water |
Land
|
Access Type
|
Year-round Access |
|
Acreage
|
No |
|
Landscape Features
|
Landscaped |
|
Sewer
|
Municipal Sewage System |
|
Size Irregular
|
201 |
|
Size Total
|
201 M2 |
|
Size Total Text
|
201 M2 |
Rooms
| Level |
Type |
Length |
Width |
Dimensions |
|
Second Level |
5pc Bathroom |
|
|
8'0'' x 9'0'' |
|
Second Level |
Bedroom |
|
|
11'0'' x 11'0'' |
|
Second Level |
Bedroom |
|
|
11'0'' x 13'10'' |
|
Basement |
Family Room |
|
|
16'5'' x 10'6'' |
|
Main Level |
2pc Bathroom |
|
|
5'6'' x 9'0'' |
|
Main Level |
Kitchen |
|
|
15'7'' x 14'0'' |
|
Main Level |
Dining Room |
|
|
10'0'' x 11'10'' |
|
Main Level |
Living Room |
|
|
8'0'' x 10'0'' |
https://www.realtor.ca/real-estate/28207110/41-oxiard-street-dieppe
