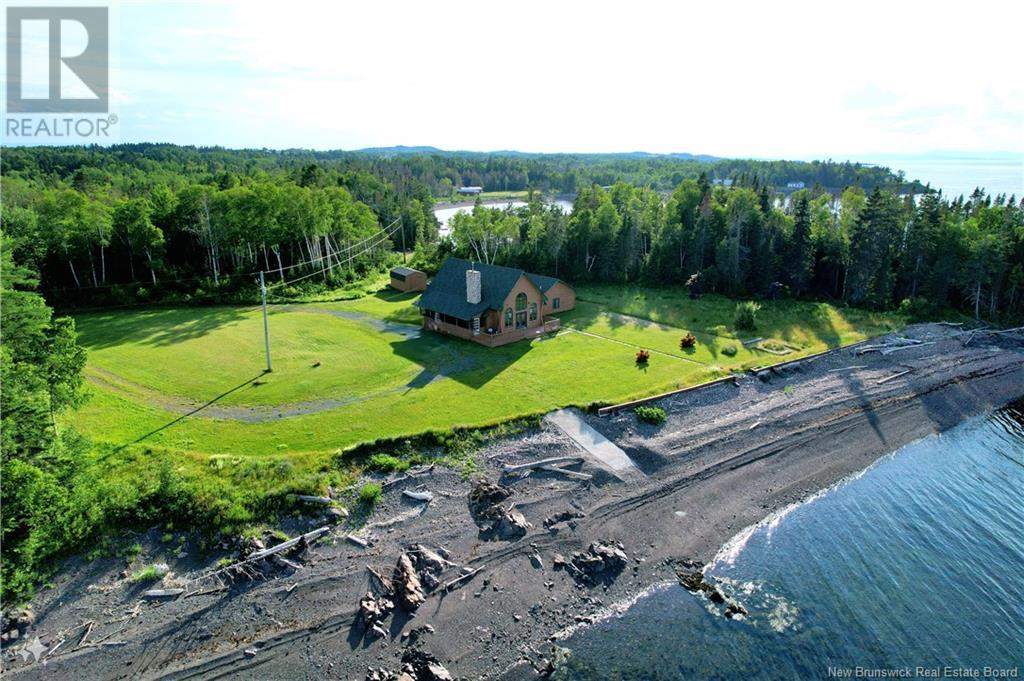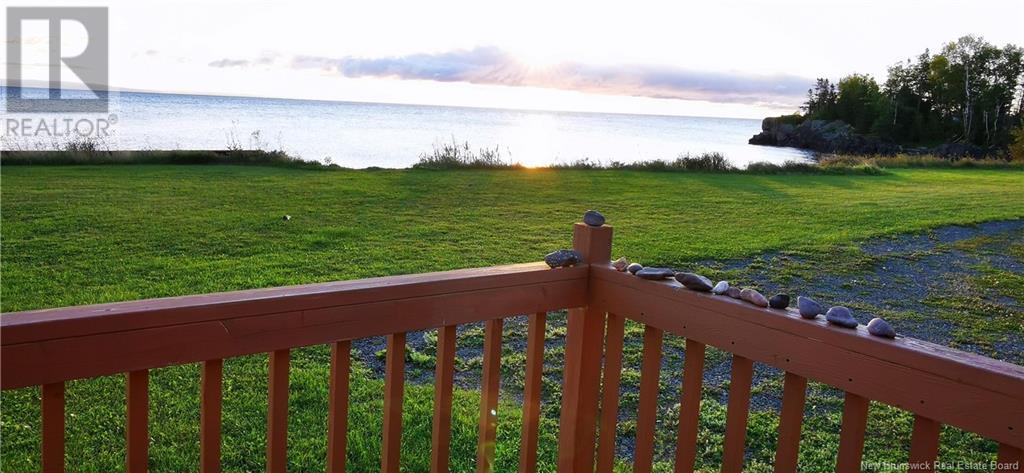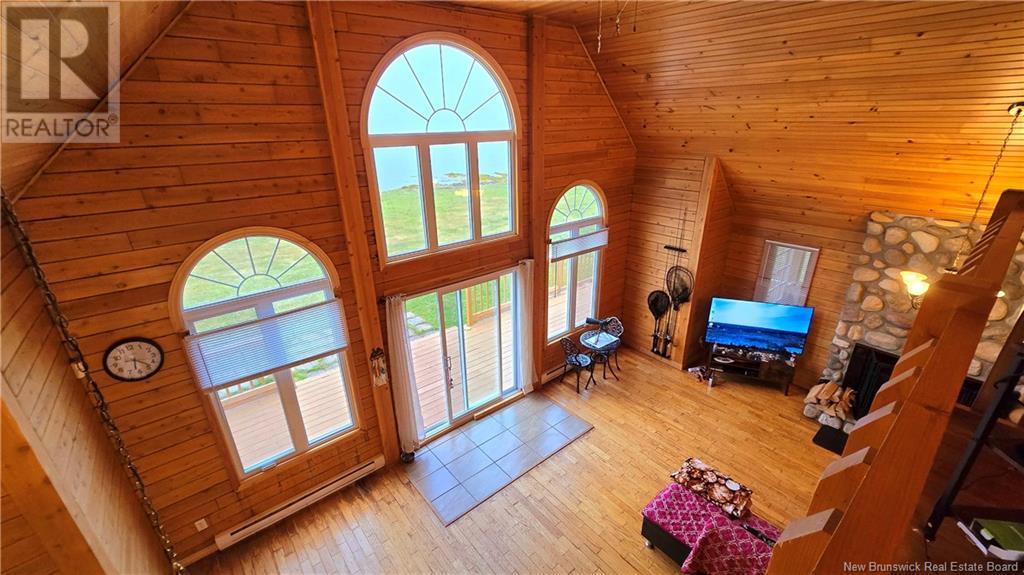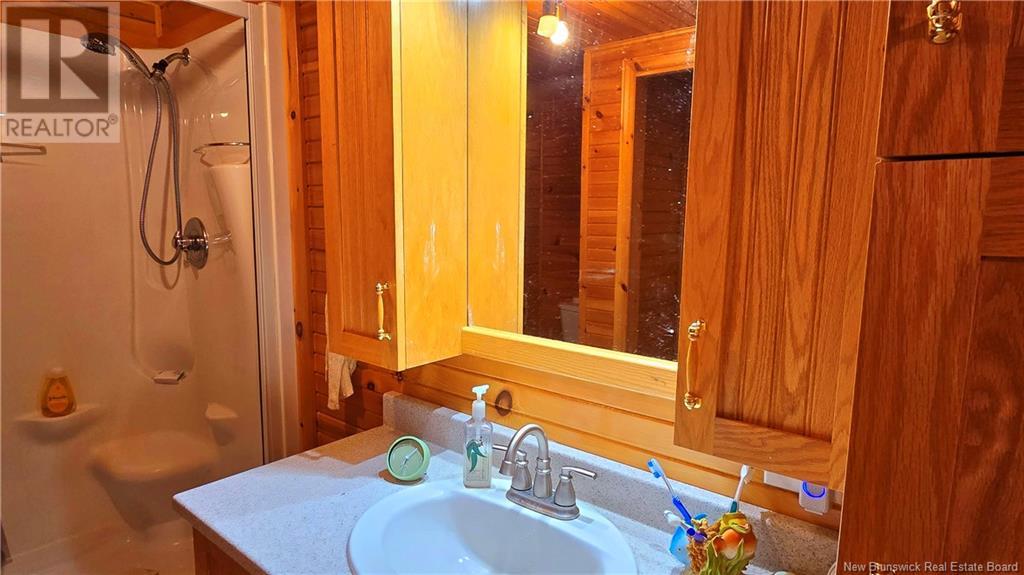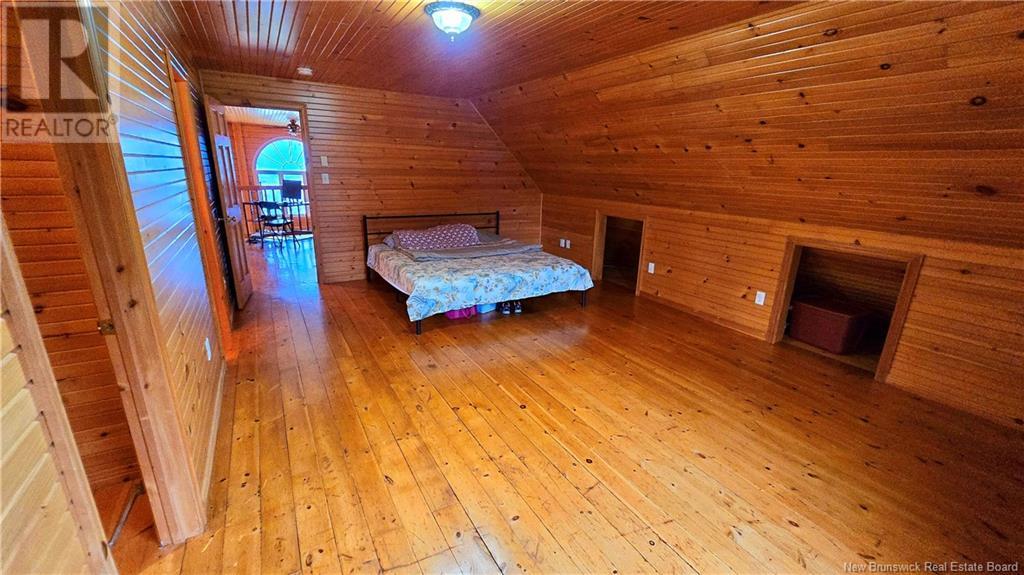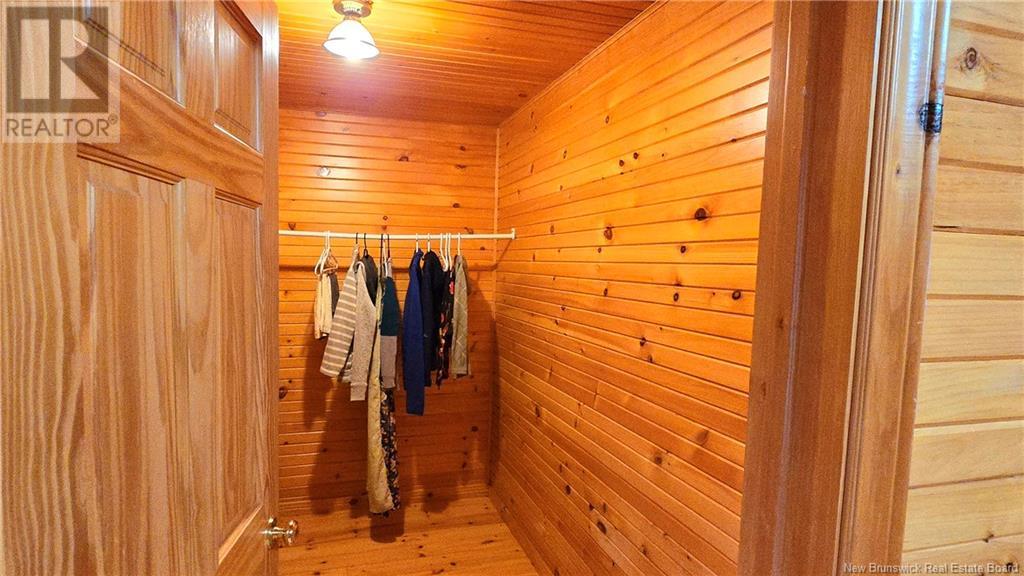3 Bedroom
2 Bathroom
1800 sqft
Chalet
Fireplace
Baseboard Heaters, Stove
Waterfront
Acreage
$699,000
Welcome to your dream beachfront retreat on the picturesque Bay of Chaleur! Drive into your private sanctuary and enjoy this beautiful log home. It offers the perfect blend of rustic charm and modern comfort. Nestled on over 16 acres of pristine land, this property provides privacy and breathtaking views of Heron Island and the majestic Appalachian Mountain Range in the distance, and the most beautiful sun rises and sun sets. Offering 3 spacious beds/2 baths, it is directly on the beach and as it's own Boat Ramp. a covered sunroom for your enjoyment, an expensive front deck great for entertaining or enjoying the views. a gorgeous stone fireplace for the cooler evenings. This property is a true sanctuary, offering a unique combination of natural beauty, comfort, and convenience. Dont miss the opportunity to own a piece of paradise on the Bay of Chaleur! For more information or to schedule a private showing, please contact today. (id:19018)
Property Details
|
MLS® Number
|
NB104328 |
|
Property Type
|
Single Family |
|
EquipmentType
|
Water Heater |
|
Features
|
Level Lot, Treed, Beach, Balcony/deck/patio |
|
RentalEquipmentType
|
Water Heater |
|
Structure
|
Shed |
|
WaterFrontType
|
Waterfront |
Building
|
BathroomTotal
|
2 |
|
BedroomsAboveGround
|
3 |
|
BedroomsTotal
|
3 |
|
ArchitecturalStyle
|
Chalet |
|
BasementType
|
Crawl Space |
|
ConstructedDate
|
2005 |
|
ExteriorFinish
|
Log, Wood |
|
FireplaceFuel
|
Wood |
|
FireplacePresent
|
Yes |
|
FireplaceType
|
Unknown |
|
FlooringType
|
Ceramic, Hardwood |
|
FoundationType
|
Concrete |
|
HeatingFuel
|
Electric, Wood |
|
HeatingType
|
Baseboard Heaters, Stove |
|
SizeInterior
|
1800 Sqft |
|
TotalFinishedArea
|
1800 Sqft |
|
Type
|
House |
|
UtilityWater
|
Drilled Well, Well |
Parking
|
Attached Garage
|
|
|
Garage
|
|
|
Inside Entry
|
|
Land
|
AccessType
|
Year-round Access |
|
Acreage
|
Yes |
|
Sewer
|
Septic System |
|
SizeIrregular
|
16.23 |
|
SizeTotal
|
16.23 Ac |
|
SizeTotalText
|
16.23 Ac |
Rooms
| Level |
Type |
Length |
Width |
Dimensions |
|
Second Level |
Other |
|
|
9'0'' x 9'0'' |
|
Second Level |
Primary Bedroom |
|
|
20'0'' x 14'0'' |
|
Second Level |
Loft |
|
|
13' x 12' |
|
Main Level |
Enclosed Porch |
|
|
33'0'' x 7'6'' |
|
Main Level |
Bedroom |
|
|
13'6'' x 9'0'' |
|
Main Level |
Bedroom |
|
|
17'6'' x 13'6'' |
|
Main Level |
4pc Bathroom |
|
|
19'10'' x 8'4'' |
|
Main Level |
Kitchen |
|
|
X |
|
Main Level |
Living Room/dining Room |
|
|
27'6'' x 22'8'' |
https://www.realtor.ca/real-estate/27354350/41-mcneil-sea-side








