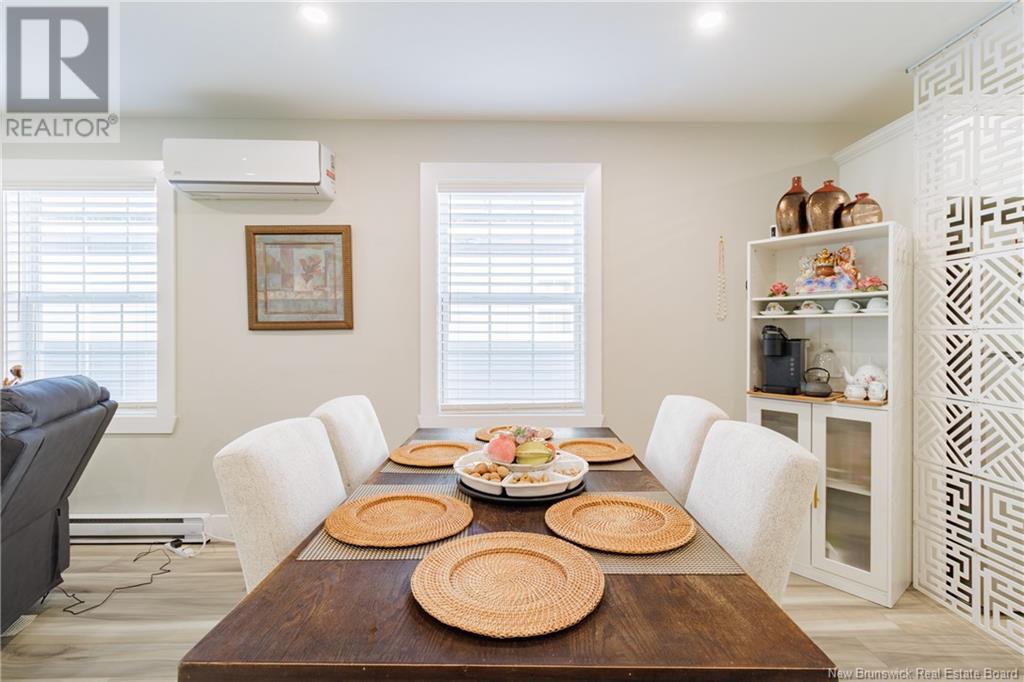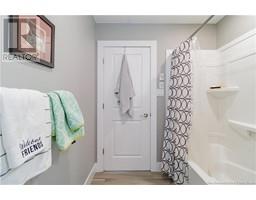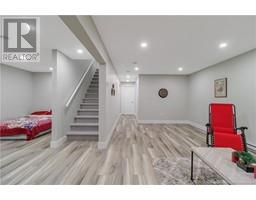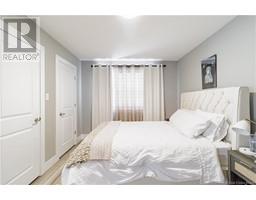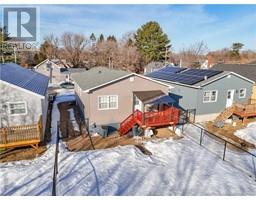3 Bedroom
3 Bathroom
1,092 ft2
Bungalow
Heat Pump
Baseboard Heaters, Heat Pump
Not Landscaped
$414,900
Welcome to this charming, contemporary home, designed for comfort and convenience! Step inside to an inviting main floor with a bright, open-concept layout, seamlessly connecting the living room, dining area, and kitchen perfect for both relaxation and entertaining. Enjoy year-round comfort with a ductless split heat pump, providing efficient heating and cooling throughout the home. To the right of the main floor, you'll find the main bathroom and two well-sized bedrooms, including the spacious master suite with its own private ensuite. The fully finished lower level offers even more living space, featuring a large family room, a third bedroom, a third bathroom, and a laundry/utility room for added convenience. Step outside to enjoy the front and back decks, ideal for outdoor relaxation, along with a cozy backyard. This home is perfectly situated near walking trails and a variety of amenities, making it a fantastic choice for any lifestyle. Recent improvements include the installation of a washer and dryer and a paved driveway. Plus, for added peace of mind, this home comes with a transferable Lux Home Warranty with 4 years remaining. (id:19018)
Property Details
|
MLS® Number
|
NB112825 |
|
Property Type
|
Single Family |
|
Neigbourhood
|
Station Pointe |
|
Equipment Type
|
Water Heater |
|
Features
|
Balcony/deck/patio |
|
Rental Equipment Type
|
Water Heater |
|
Structure
|
None |
Building
|
Bathroom Total
|
3 |
|
Bedrooms Above Ground
|
2 |
|
Bedrooms Below Ground
|
1 |
|
Bedrooms Total
|
3 |
|
Architectural Style
|
Bungalow |
|
Constructed Date
|
2021 |
|
Cooling Type
|
Heat Pump |
|
Exterior Finish
|
Vinyl |
|
Flooring Type
|
Ceramic, Laminate, Tile |
|
Foundation Type
|
Concrete |
|
Heating Fuel
|
Electric |
|
Heating Type
|
Baseboard Heaters, Heat Pump |
|
Stories Total
|
1 |
|
Size Interior
|
1,092 Ft2 |
|
Total Finished Area
|
2000 Sqft |
|
Type
|
House |
|
Utility Water
|
Municipal Water |
Land
|
Access Type
|
Year-round Access, Road Access |
|
Acreage
|
No |
|
Landscape Features
|
Not Landscaped |
|
Sewer
|
Municipal Sewage System |
|
Size Irregular
|
581 |
|
Size Total
|
581 M2 |
|
Size Total Text
|
581 M2 |
Rooms
| Level |
Type |
Length |
Width |
Dimensions |
|
Basement |
Bedroom |
|
|
10'10'' x 12'7'' |
|
Basement |
Utility Room |
|
|
9'10'' x 11'2'' |
|
Basement |
Bath (# Pieces 1-6) |
|
|
7'5'' x 8'5'' |
|
Basement |
Bedroom |
|
|
11'9'' x 16'3'' |
|
Basement |
Family Room |
|
|
19'7'' x 23'7'' |
|
Main Level |
Bath (# Pieces 1-6) |
|
|
6'7'' x 8'10'' |
|
Main Level |
Ensuite |
|
|
5'11'' x 8'10'' |
|
Main Level |
Primary Bedroom |
|
|
13'11'' x 11'1'' |
|
Main Level |
Living Room |
|
|
13'0'' x 13'0'' |
|
Main Level |
Dining Room |
|
|
12'0'' x 9'4'' |
|
Main Level |
Kitchen |
|
|
12'7'' x 12'3'' |
|
Main Level |
Foyer |
|
|
6'3'' x 10'3'' |
https://www.realtor.ca/real-estate/28037619/41-eatman-avenue-fredericton












