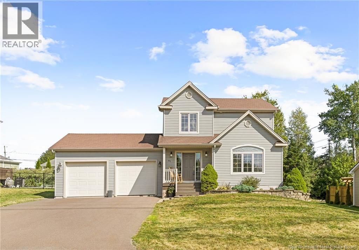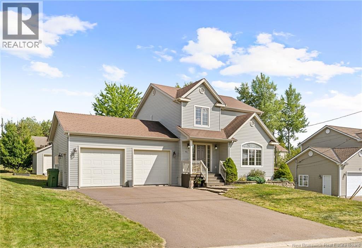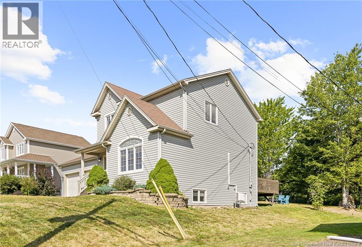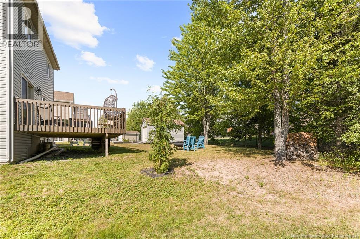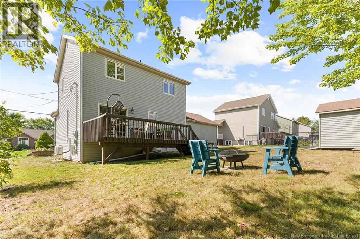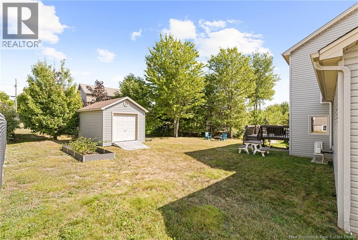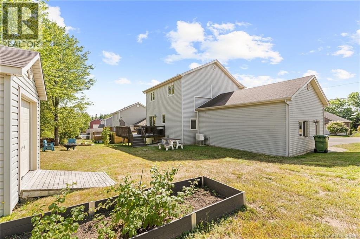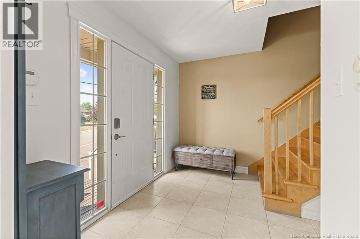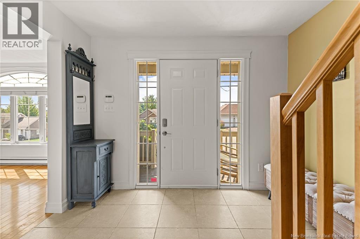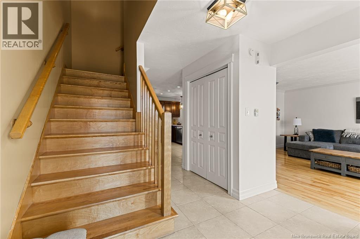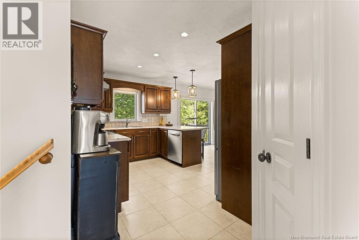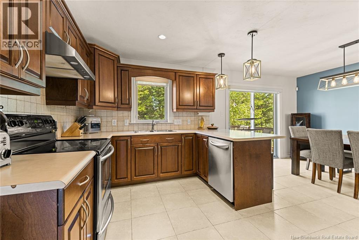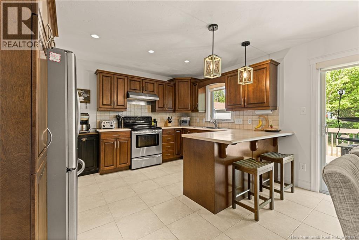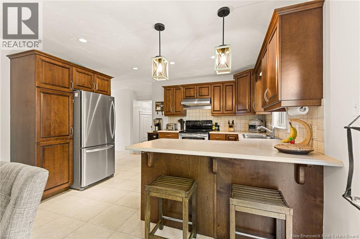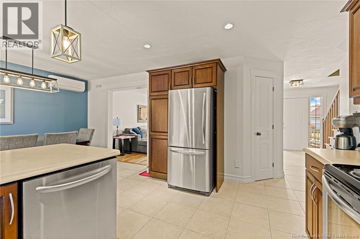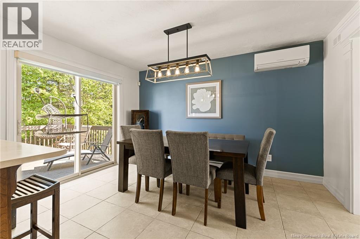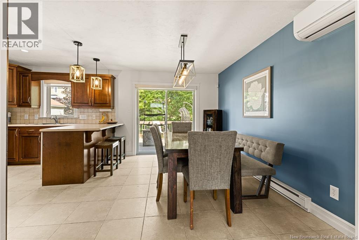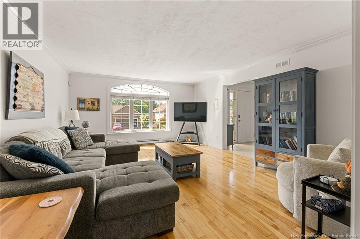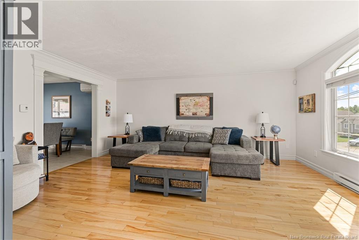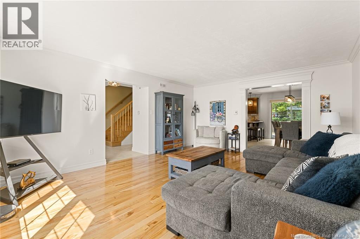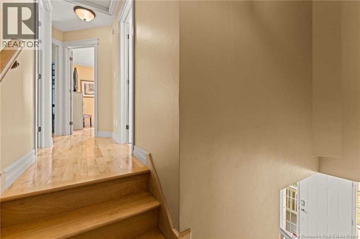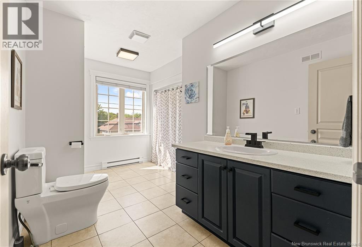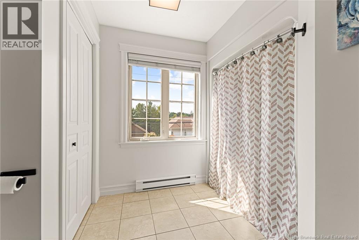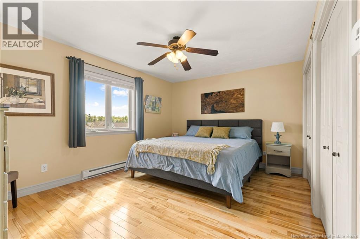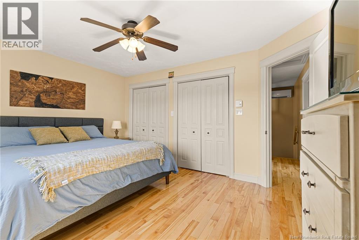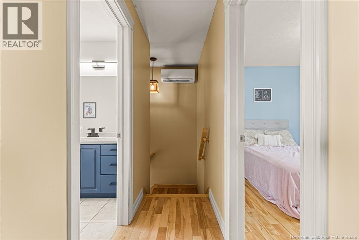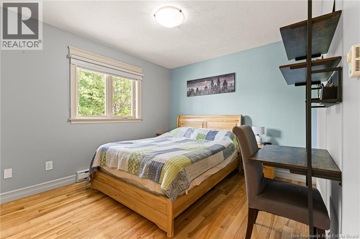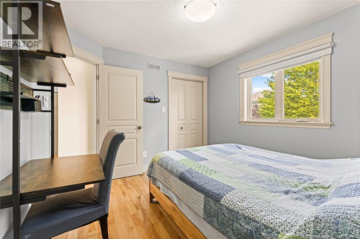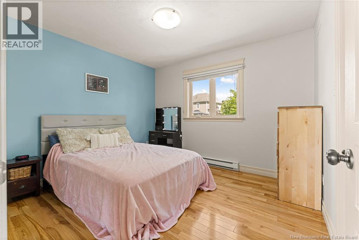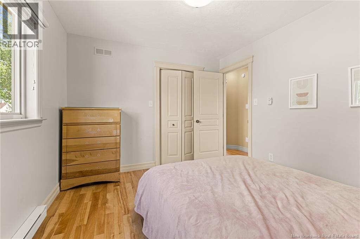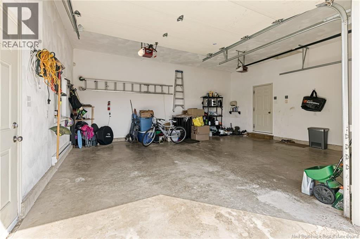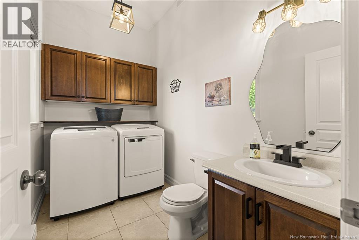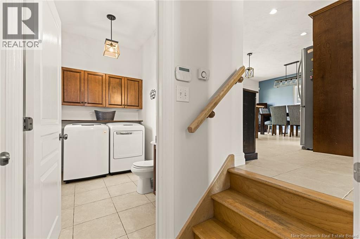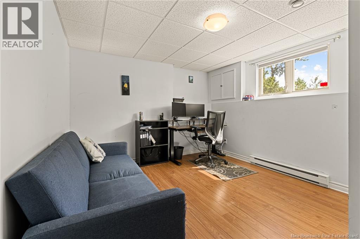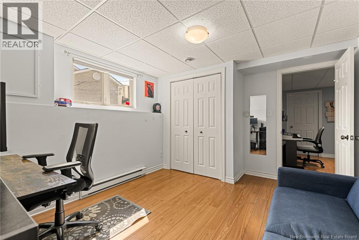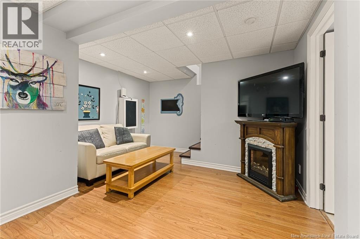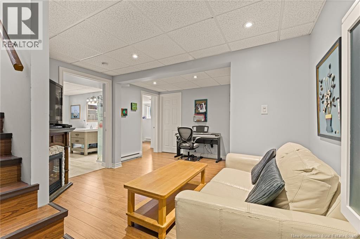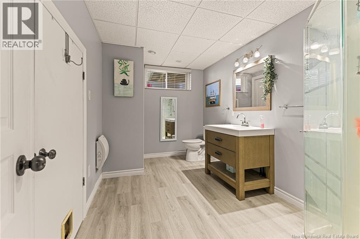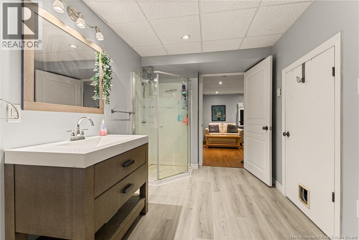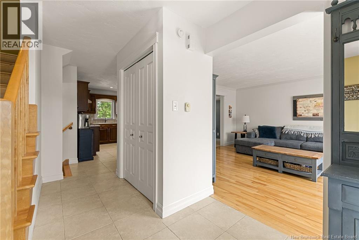5 Bedroom
3 Bathroom
2,160 ft2
2 Level
Heat Pump, Air Exchanger
Baseboard Heaters, Heat Pump
$519,900
Welcome to 41 Camille Street, a beautiful two-storey family home in one of Dieppes sought-after neighbourhoods. Step inside to a warm and inviting main level featuring a bright living room, a dining area with patio doors leading to your back deckperfect for summer BBQsand a modern kitchen with rich dark cabinetry and stainless steel appliances. A convenient half bath and access to the double car garage complete this level. Upstairs, retreat to the spacious primary bedroom, along with two additional bedrooms and a stylish 3-piece bathideal for growing families. The fully finished basement offers even more living space with a cozy family room, two extra bedrooms, another full bathroom, and plenty of storage. Outside large storage shed. With room for everyone, a functional layout, and a fantastic location close to schools, parks, and shopping, this home is the perfect place to create lasting memories. Dont miss the opportunity to make it yours! (id:19018)
Property Details
|
MLS® Number
|
NB125795 |
|
Property Type
|
Single Family |
|
Structure
|
Shed |
Building
|
Bathroom Total
|
3 |
|
Bedrooms Above Ground
|
3 |
|
Bedrooms Below Ground
|
2 |
|
Bedrooms Total
|
5 |
|
Architectural Style
|
2 Level |
|
Constructed Date
|
2008 |
|
Cooling Type
|
Heat Pump, Air Exchanger |
|
Exterior Finish
|
Wood Shingles, Vinyl |
|
Flooring Type
|
Ceramic, Laminate, Hardwood |
|
Foundation Type
|
Concrete |
|
Half Bath Total
|
1 |
|
Heating Fuel
|
Electric |
|
Heating Type
|
Baseboard Heaters, Heat Pump |
|
Size Interior
|
2,160 Ft2 |
|
Total Finished Area
|
2160 Sqft |
|
Type
|
House |
|
Utility Water
|
Municipal Water |
Parking
Land
|
Access Type
|
Year-round Access |
|
Acreage
|
No |
|
Sewer
|
Municipal Sewage System |
|
Size Irregular
|
814.8 |
|
Size Total
|
814.8 M2 |
|
Size Total Text
|
814.8 M2 |
Rooms
| Level |
Type |
Length |
Width |
Dimensions |
|
Second Level |
3pc Bathroom |
|
|
12'1'' x 7' |
|
Second Level |
Bedroom |
|
|
11' x 10' |
|
Second Level |
Bedroom |
|
|
11' x 10' |
|
Second Level |
Primary Bedroom |
|
|
14'1'' x 11' |
|
Basement |
Bedroom |
|
|
12' x 11' |
|
Basement |
Bedroom |
|
|
11' x 11'1'' |
|
Basement |
3pc Bathroom |
|
|
13' x 7' |
|
Basement |
Living Room |
|
|
9'1'' x 16' |
|
Main Level |
Living Room |
|
|
14' x 17'1'' |
|
Main Level |
Dining Room |
|
|
12'1'' x 9' |
|
Main Level |
Kitchen |
|
|
9'1'' x 12'1'' |
|
Main Level |
2pc Bathroom |
|
|
5'1'' x 9'1'' |
https://www.realtor.ca/real-estate/28819949/41-camille-street-dieppe
