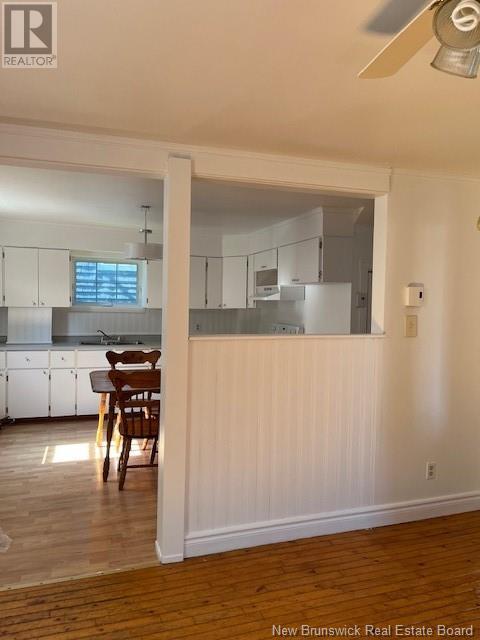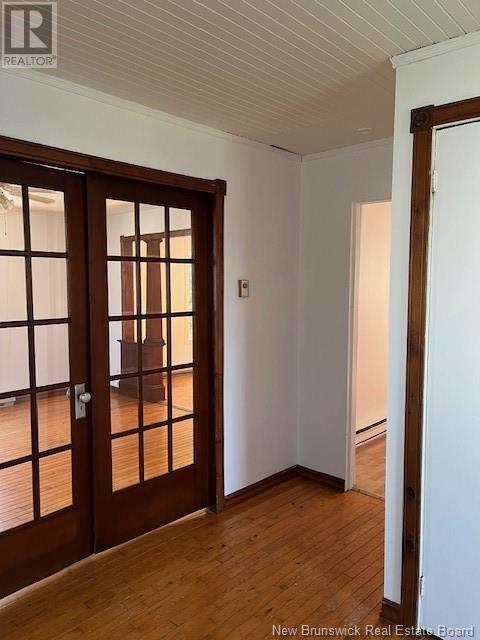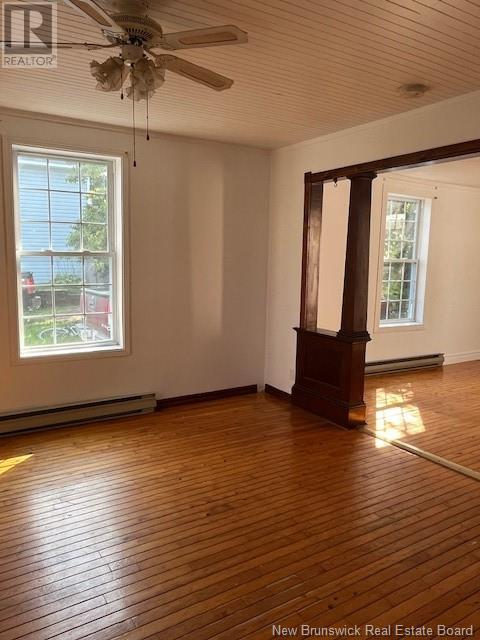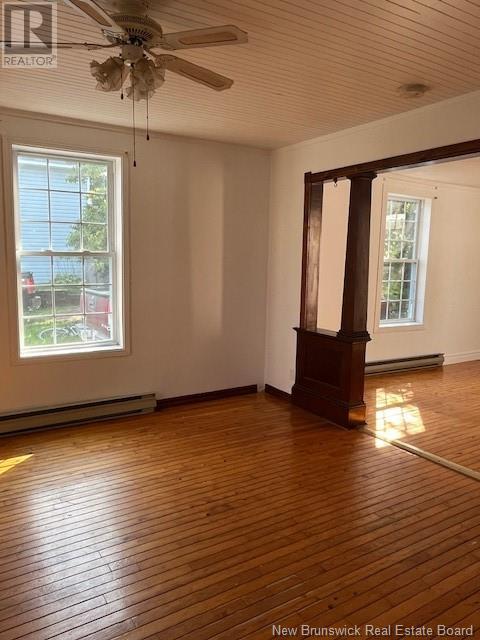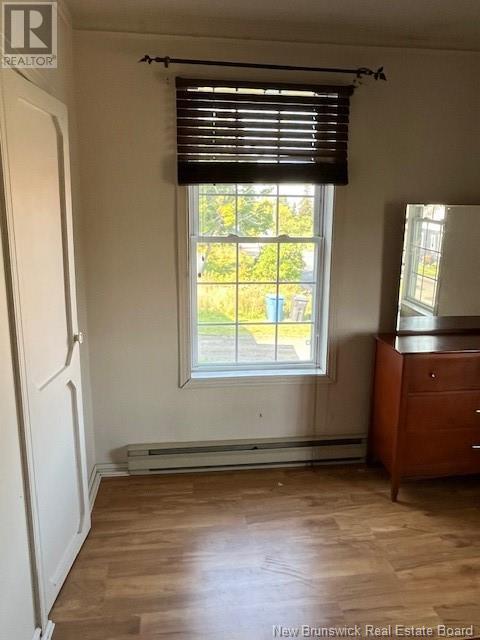408 Wallace Street Dalhousie, New Brunswick E8C 2W1
3 Bedroom
1 Bathroom
700 sqft
2 Level
Baseboard Heaters
$89,900
This Spacious home is located in the Town of Dalhousie, walking distance to the Library, elementary school, and to local amenties. This home features the kitchem, dining room, livingroom which has French Doors and also a front entry which has the washer and deyer space. The second level has three bedrooms and a office area. This home is ready for occupancy. Call today to arrange a viewing. All measurmentsare approximate, to be verified at time of sale. Please note Windows may not be egress. Sellers are selling this Property As Is, Where Is, Condition. (id:19018)
Property Details
| MLS® Number | NB106282 |
| Property Type | Single Family |
| EquipmentType | Water Heater |
| Features | Balcony/deck/patio |
| RentalEquipmentType | Water Heater |
| Structure | Shed |
Building
| BathroomTotal | 1 |
| BedroomsAboveGround | 3 |
| BedroomsTotal | 3 |
| ArchitecturalStyle | 2 Level |
| BasementType | None |
| ExteriorFinish | Vinyl |
| FlooringType | Carpeted, Ceramic, Laminate, Wood |
| HeatingFuel | Electric |
| HeatingType | Baseboard Heaters |
| SizeInterior | 700 Sqft |
| TotalFinishedArea | 1400 Sqft |
| Type | House |
| UtilityWater | Municipal Water |
Land
| Acreage | No |
| Sewer | Municipal Sewage System |
| SizeIrregular | 372 |
| SizeTotal | 372 M2 |
| SizeTotalText | 372 M2 |
Rooms
| Level | Type | Length | Width | Dimensions |
|---|---|---|---|---|
| Second Level | Bath (# Pieces 1-6) | 6'10'' x 7'2'' | ||
| Second Level | Office | 5'3'' x 10'7'' | ||
| Second Level | Bedroom | 11'5'' x 12'4'' | ||
| Second Level | Bedroom | 11'5'' x 12'4'' | ||
| Second Level | Bedroom | 12'5'' x 12'4'' | ||
| Main Level | Foyer | 7'10'' x 12'4'' | ||
| Main Level | Living Room | 12'5'' x 13'4'' | ||
| Main Level | Dining Room | 12'5'' x 13'6'' | ||
| Main Level | Kitchen | 12'5'' x 12'5'' |
https://www.realtor.ca/real-estate/27437251/408-wallace-street-dalhousie
Interested?
Contact us for more information







