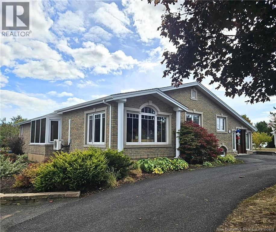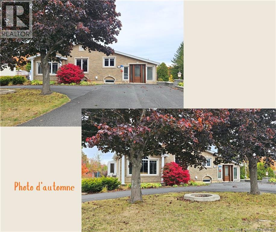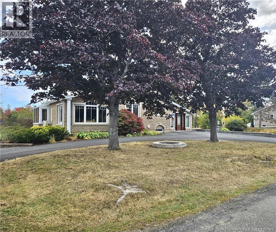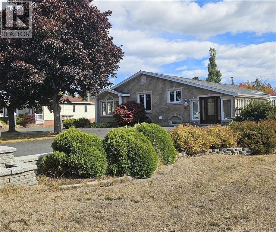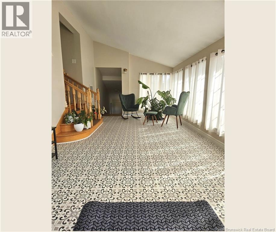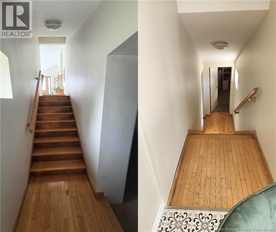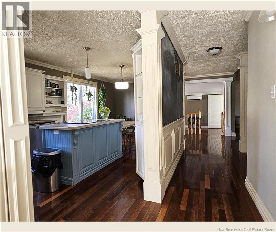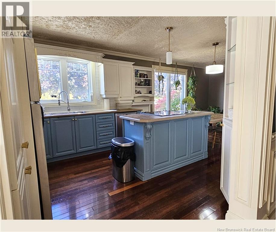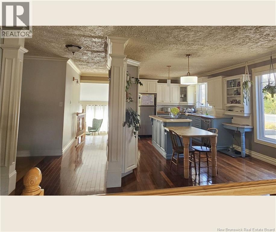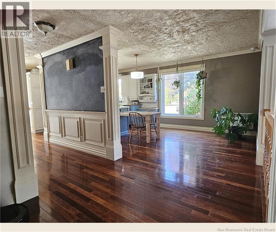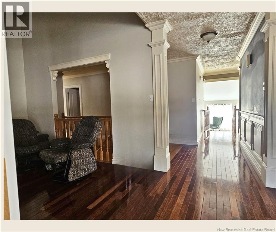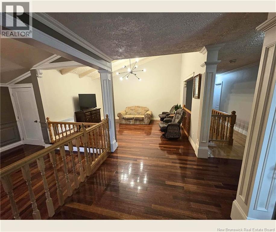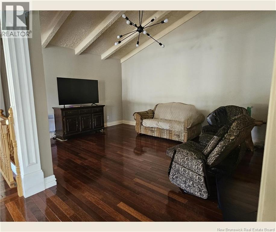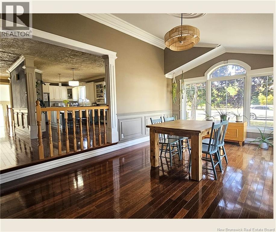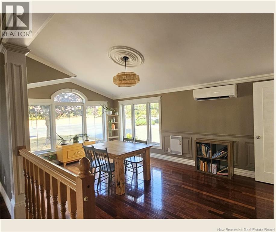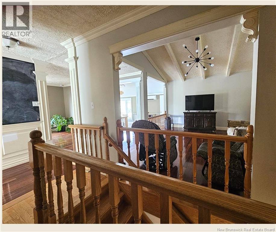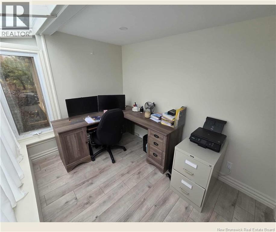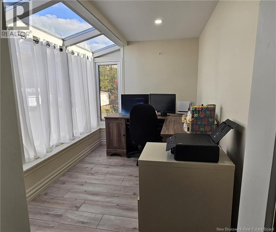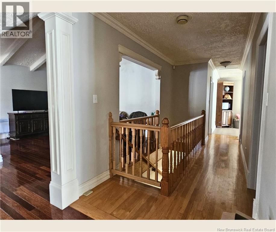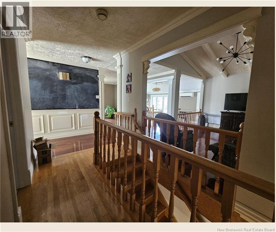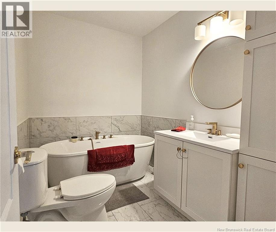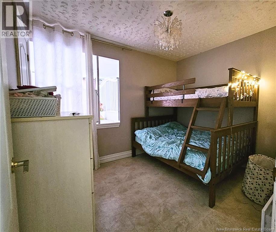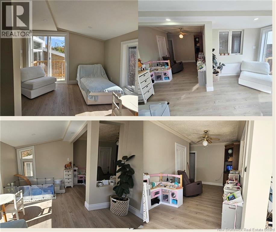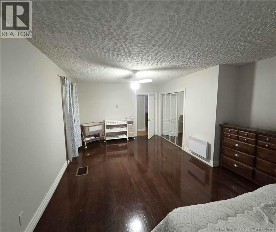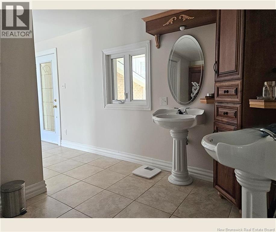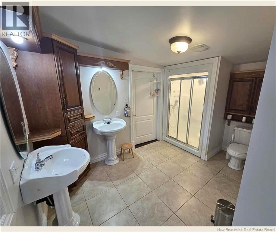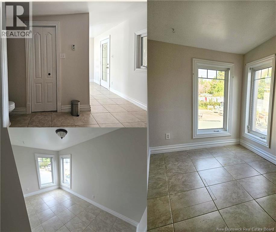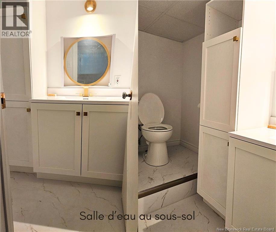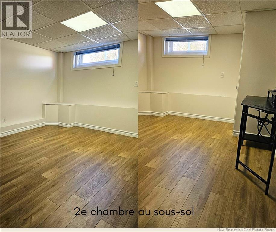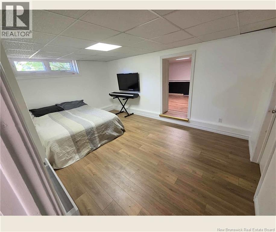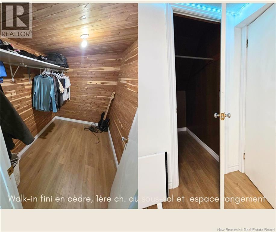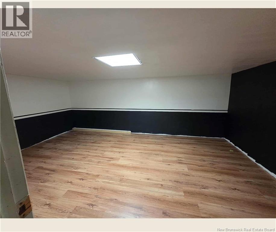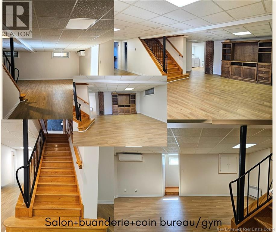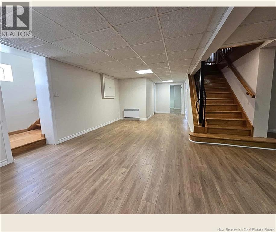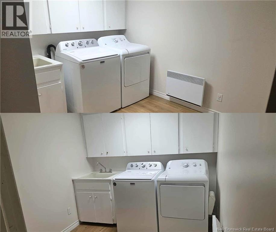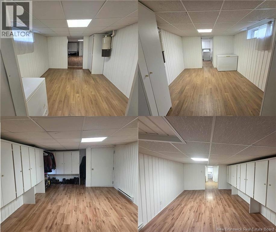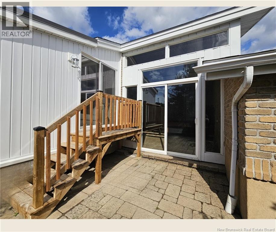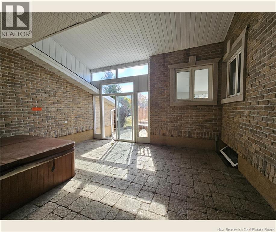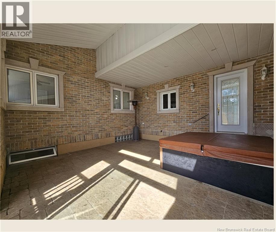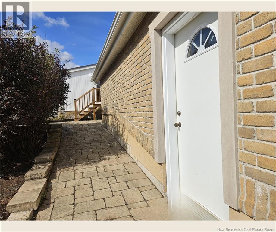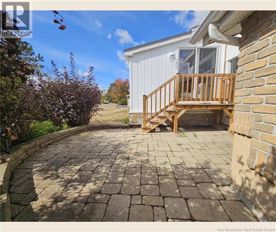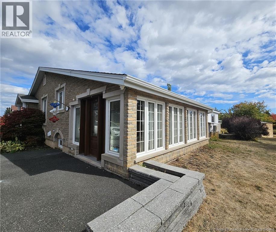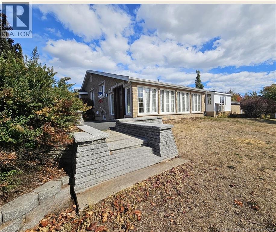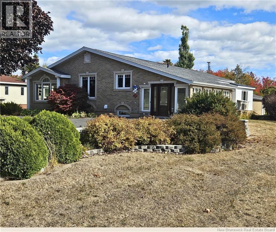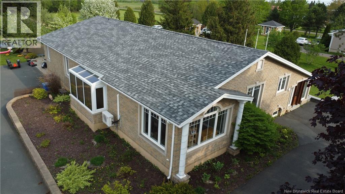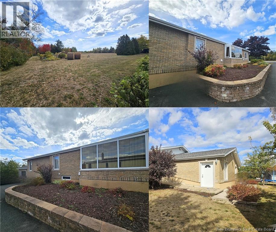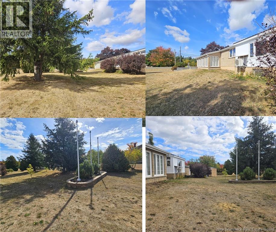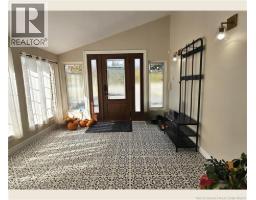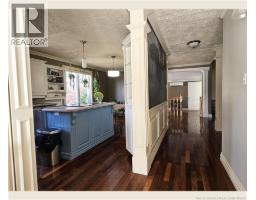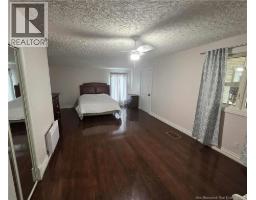4 Bedroom
3 Bathroom
4,030 ft2
Bungalow
Heat Pump
Baseboard Heaters, Heat Pump, Radiant Heat
Acreage
Landscaped
$579,900
Beautiful spacious home located near the arena, pool, and essential services. Upon entering the home, you are greeted by a large, bright living room, a staircase leading directly to the basement, and a 3 steps staircase leading to the main floor kitchen. There is a large kitchen with a dining area and a large, sunny dining room that can accommodate a large group for celebrations, including a room with large office-style windows adjoining this room. The floors of the home are hardwood, ceramic, floating, and linoleum. Heating is provided by a heat pump on the main floor and another in the basement, as well as electric convectors. The house has a large master bedroom with a private bathroom with heated ceramic floors. A plumbing space is already installed under the floor of this bathroom to accommodate a bath or laundry room if needed. There is direct access from the master bathroom to an enclosed terrace, located between the house and the garage. A large open living room, a second bedroom, another full bathroom, and another open room opening onto an outdoor terrace are located on the main floor. At the bottom of the central staircase, there is a living room with access to the laundry room. Two bedrooms + 1 extra room, a powder room. At the other end of the basement, there are two mud rooms leading to the insulated and heated double garage. (id:19018)
Property Details
|
MLS® Number
|
NB127472 |
|
Property Type
|
Single Family |
|
Neigbourhood
|
Tracadie |
|
Features
|
Level Lot, Balcony/deck/patio |
|
Structure
|
Shed |
Building
|
Bathroom Total
|
3 |
|
Bedrooms Above Ground
|
2 |
|
Bedrooms Below Ground
|
2 |
|
Bedrooms Total
|
4 |
|
Architectural Style
|
Bungalow |
|
Basement Development
|
Finished |
|
Basement Type
|
Full (finished) |
|
Cooling Type
|
Heat Pump |
|
Exterior Finish
|
Brick, Vinyl |
|
Flooring Type
|
Ceramic, Laminate, Linoleum, Hardwood |
|
Foundation Type
|
Concrete |
|
Half Bath Total
|
1 |
|
Heating Fuel
|
Electric |
|
Heating Type
|
Baseboard Heaters, Heat Pump, Radiant Heat |
|
Stories Total
|
1 |
|
Size Interior
|
4,030 Ft2 |
|
Total Finished Area
|
4030 Sqft |
|
Type
|
House |
|
Utility Water
|
Municipal Water |
Parking
Land
|
Access Type
|
Year-round Access |
|
Acreage
|
Yes |
|
Landscape Features
|
Landscaped |
|
Sewer
|
Municipal Sewage System |
|
Size Irregular
|
1.12 |
|
Size Total
|
1.12 Ac |
|
Size Total Text
|
1.12 Ac |
Rooms
| Level |
Type |
Length |
Width |
Dimensions |
|
Basement |
Cold Room |
|
|
7'2'' x 10'0'' |
|
Basement |
Enclosed Porch |
|
|
17'5'' x 18'5'' |
|
Basement |
Mud Room |
|
|
10'10'' x 12'8'' |
|
Basement |
Mud Room |
|
|
9'0'' x 11'0'' |
|
Basement |
2pc Bathroom |
|
|
4'9'' x 9'0'' |
|
Basement |
Laundry Room |
|
|
7'10'' x 9'10'' |
|
Basement |
Bedroom |
|
|
8'8'' x 15'3'' |
|
Basement |
Games Room |
|
|
14'0'' x 21'5'' |
|
Basement |
Other |
|
|
5'10'' x 7'10'' |
|
Basement |
Bedroom |
|
|
10'5'' x 11'0'' |
|
Basement |
Office |
|
|
10'8'' x 6'7'' |
|
Basement |
Family Room |
|
|
14'0'' x 21'5'' |
|
Main Level |
Primary Bedroom |
|
|
13'7'' x 22'8'' |
|
Main Level |
Office |
|
|
8'6'' x 11'0'' |
|
Main Level |
Office |
|
|
8'0'' x 22'0'' |
|
Main Level |
Bedroom |
|
|
8'9'' x 10'3'' |
|
Main Level |
Bath (# Pieces 1-6) |
|
|
6'1'' x 8'0'' |
|
Main Level |
Living Room |
|
|
12'0'' x 15'3'' |
|
Main Level |
Solarium |
|
|
8'0'' x 10'0'' |
|
Main Level |
Dining Room |
|
|
12'0'' x 18'2'' |
|
Main Level |
Kitchen |
|
|
16'0'' x 23'0'' |
|
Main Level |
Foyer |
|
|
10'10'' x 20'5'' |
https://www.realtor.ca/real-estate/28917340/4072-rue-principale-tracadie
