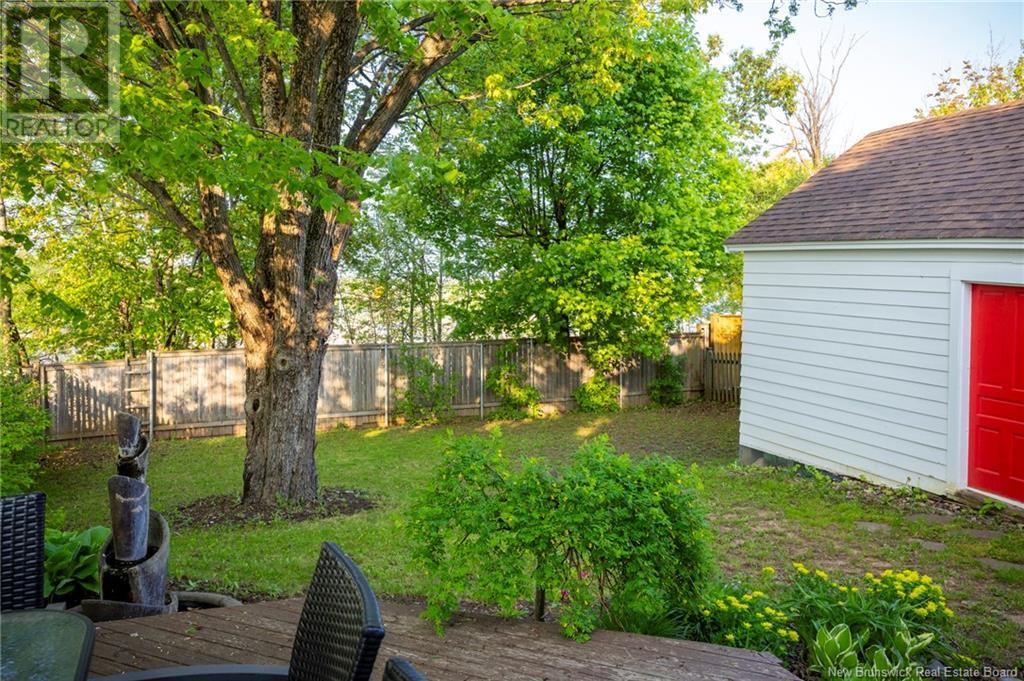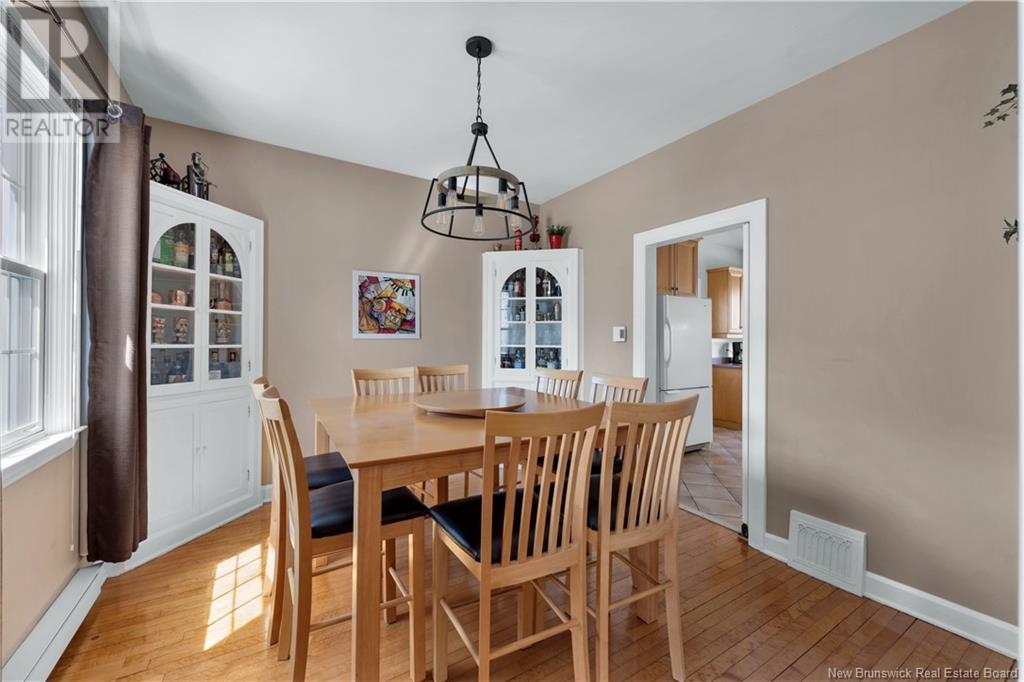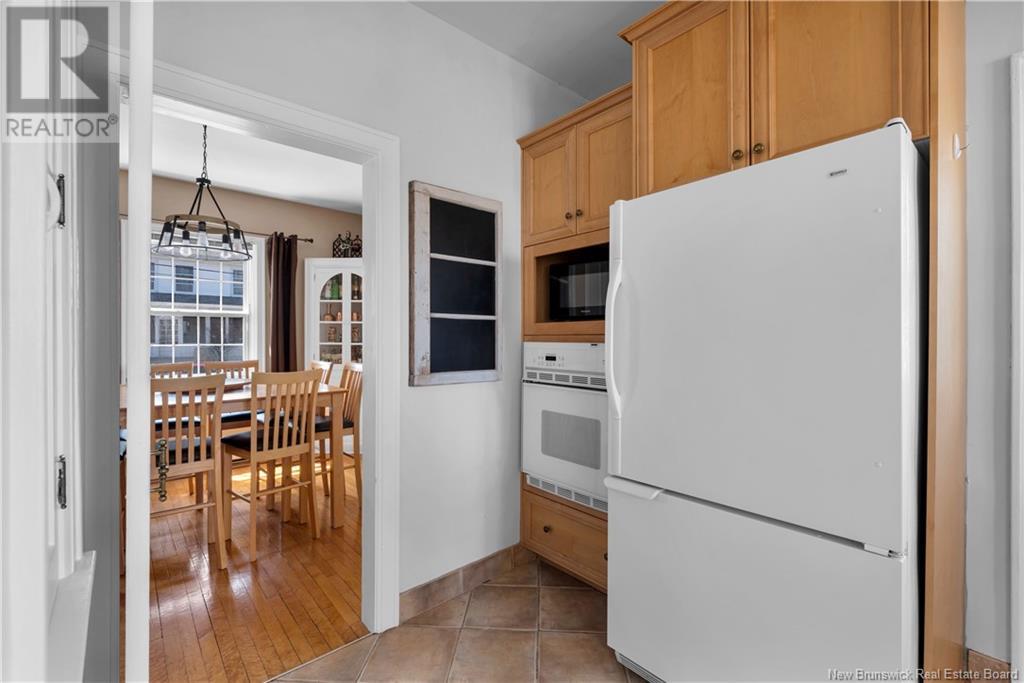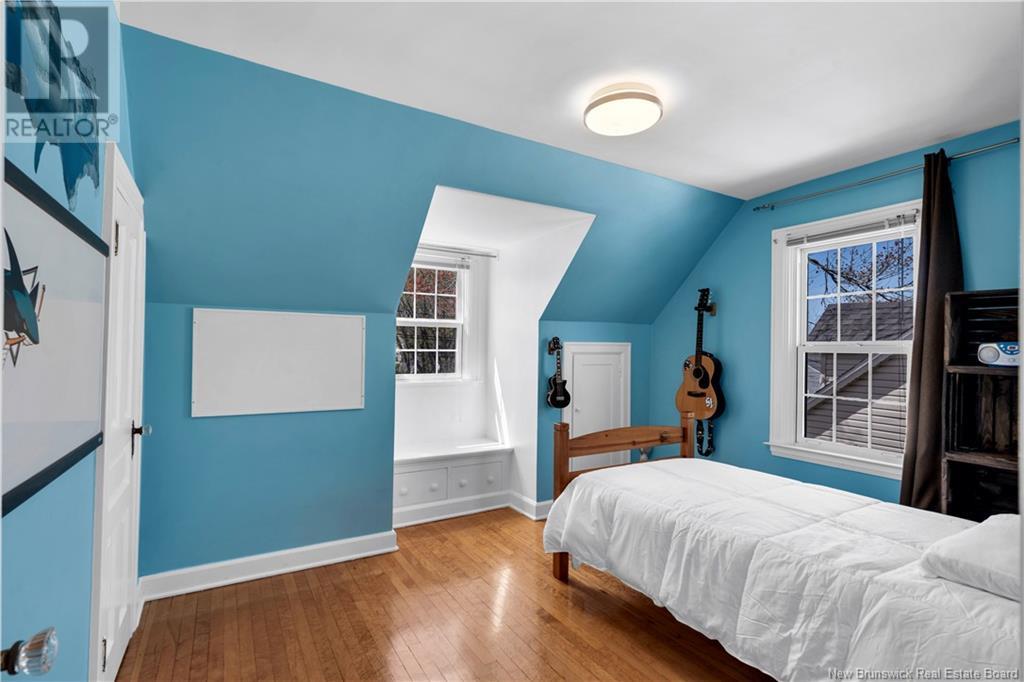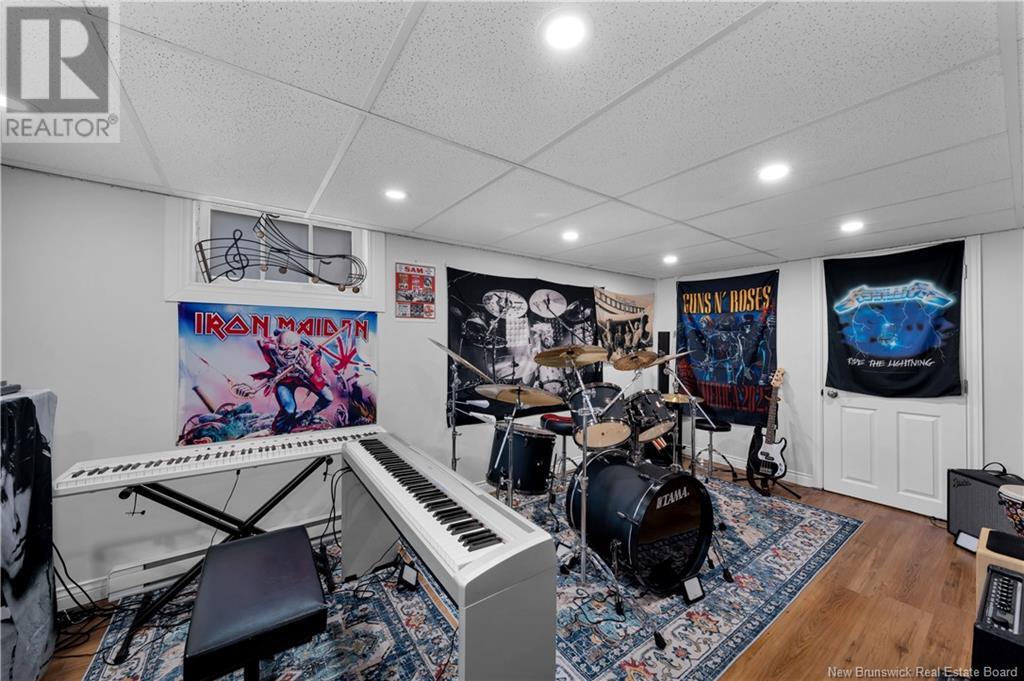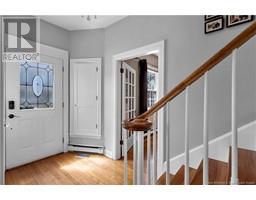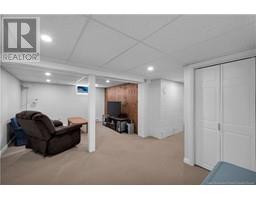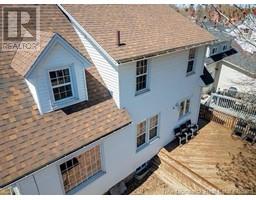5 Bedroom
2 Bathroom
1,580 ft2
Cape Cod, 2 Level
Baseboard Heaters
$449,900
Beautiful and spacious 2-storey home located in the heart of the Golden Triangle a highly desirable and central location near hospitals and the Université de Moncton. This charming property is filled with natural daylight thanks to its large windows and bright, open spaces. It features rare birds eye maple hardwood floors throughout, ceramic tile in the kitchen and bathrooms, a formal dining room, and a large family room with a bay window that enhances the light-filled atmosphere. The main floor also offers a convenient half bath and a nice office. Upstairs, you'll find three generously sized bedrooms and a full bathroom, all benefiting from ample natural light. The basement underwent extensive renovations in 2024 and now includes a soundproof music room perfect for musicians, podcasters, or creatives which could also be used into a non-conforming bedroom is addition to one already there. Outside, enjoy a very private backyard surrounded by mature trees, ideal for relaxing or entertaining. A detached garage provides additional storage and convenience. (id:19018)
Property Details
|
MLS® Number
|
NB117841 |
|
Property Type
|
Single Family |
|
Features
|
Balcony/deck/patio |
Building
|
Bathroom Total
|
2 |
|
Bedrooms Above Ground
|
3 |
|
Bedrooms Below Ground
|
2 |
|
Bedrooms Total
|
5 |
|
Architectural Style
|
Cape Cod, 2 Level |
|
Exterior Finish
|
Wood Shingles, Vinyl |
|
Flooring Type
|
Ceramic, Laminate, Tile, Hardwood |
|
Foundation Type
|
Concrete |
|
Half Bath Total
|
1 |
|
Heating Type
|
Baseboard Heaters |
|
Size Interior
|
1,580 Ft2 |
|
Total Finished Area
|
2300 Sqft |
|
Type
|
House |
|
Utility Water
|
Municipal Water |
Parking
Land
|
Access Type
|
Year-round Access |
|
Acreage
|
No |
|
Sewer
|
Municipal Sewage System |
|
Size Irregular
|
465 |
|
Size Total
|
465 M2 |
|
Size Total Text
|
465 M2 |
Rooms
| Level |
Type |
Length |
Width |
Dimensions |
|
Second Level |
4pc Bathroom |
|
|
X |
|
Second Level |
Bedroom |
|
|
9'7'' x 11'9'' |
|
Second Level |
Bedroom |
|
|
8'5'' x 12'10'' |
|
Second Level |
Primary Bedroom |
|
|
11' x 18' |
|
Basement |
Family Room |
|
|
11'5'' x 19'10'' |
|
Basement |
Laundry Room |
|
|
8'11'' x 9'3'' |
|
Basement |
Bedroom |
|
|
10' x 13'11'' |
|
Basement |
Bedroom |
|
|
9' x 16' |
|
Main Level |
Living Room |
|
|
11' x 27' |
|
Main Level |
2pc Bathroom |
|
|
X |
|
Main Level |
Office |
|
|
8' x 8'8'' |
|
Main Level |
Kitchen |
|
|
9' x 15'10'' |
|
Main Level |
Dining Room |
|
|
X |
https://www.realtor.ca/real-estate/28279811/407-highfield-moncton



