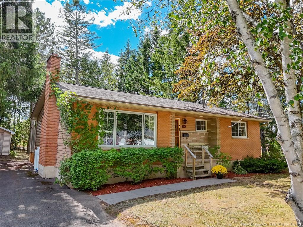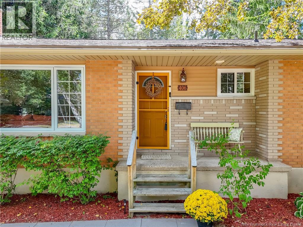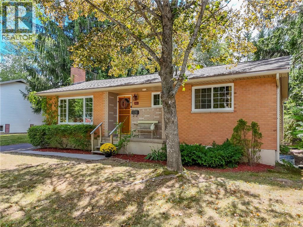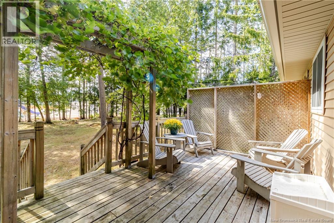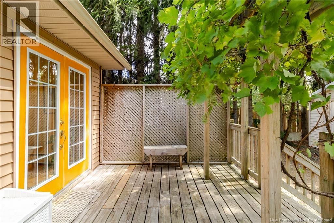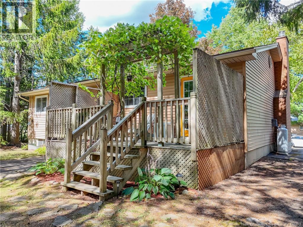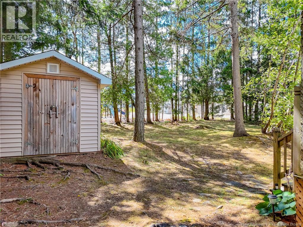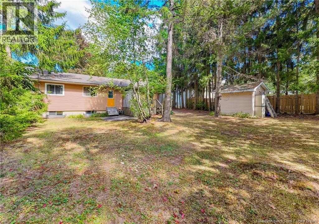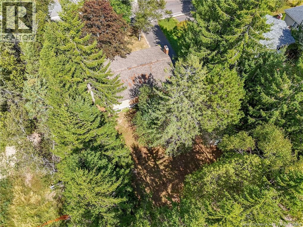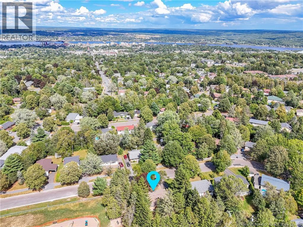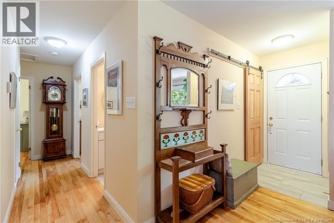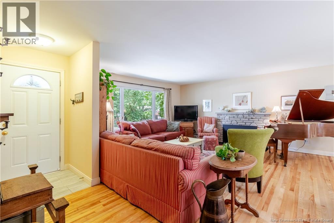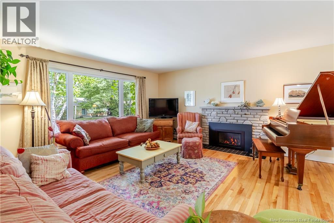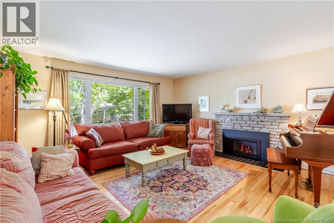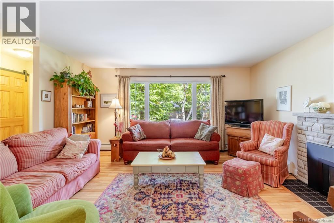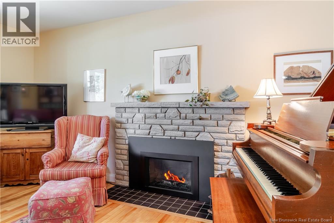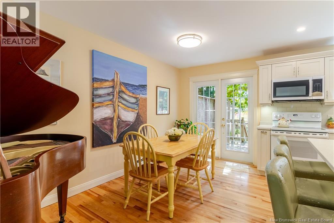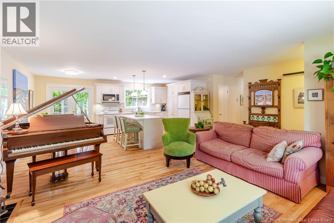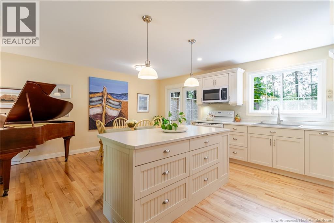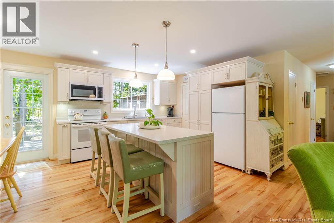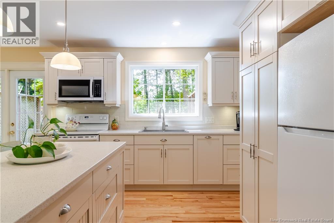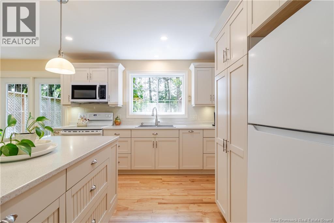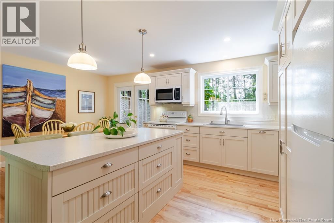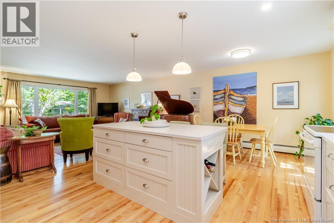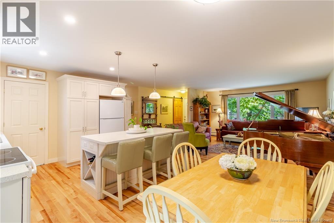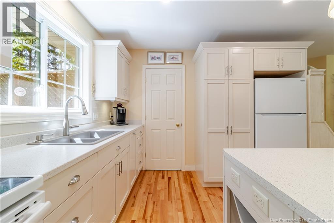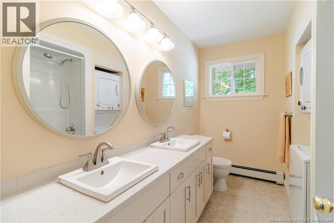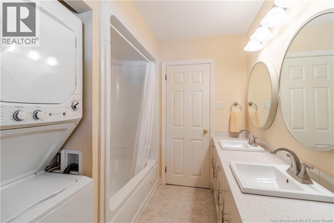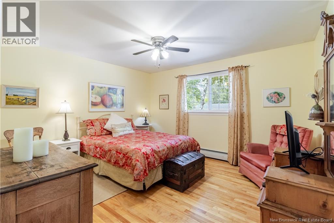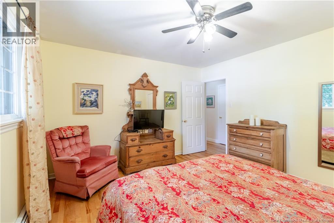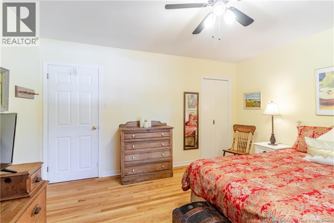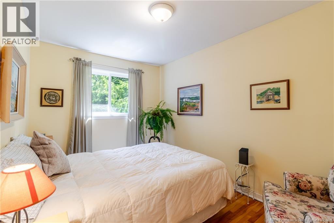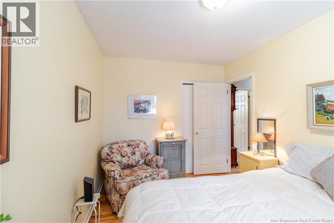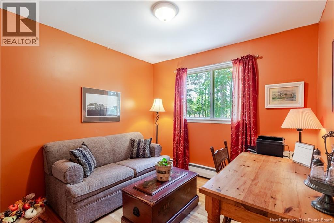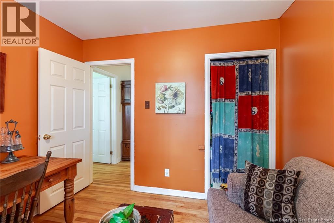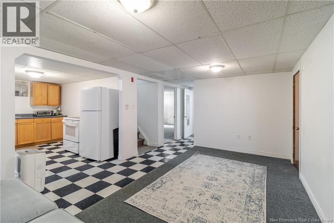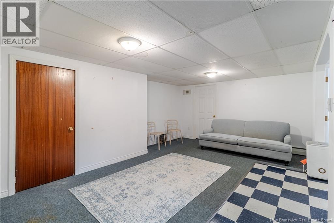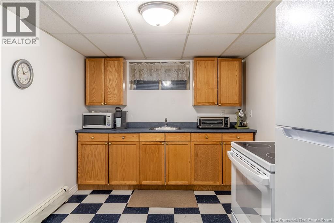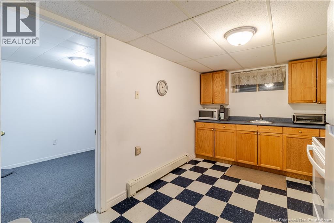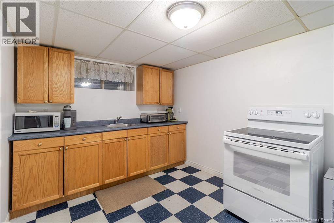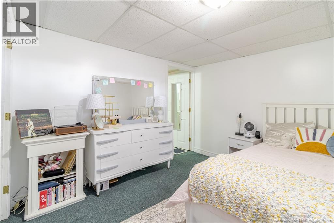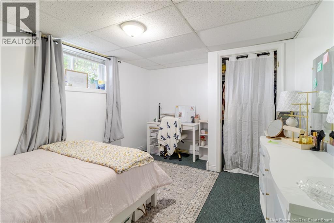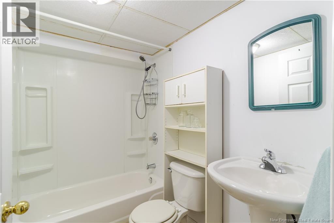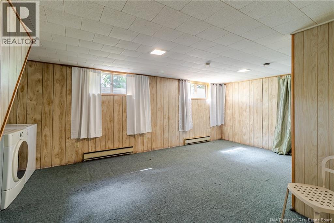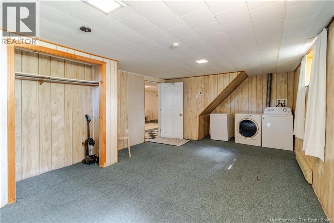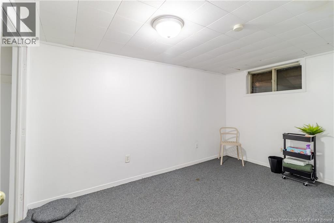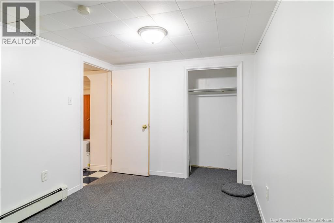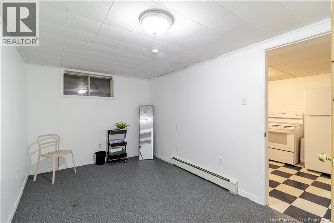6 Bedroom
2 Bathroom
2,041 ft2
Bungalow
Baseboard Heaters, Hot Water
$499,900
This one should check all your boxes! A beautiful, spacious, 3 bedroom home, with hardwood floors throughout, in the perfect location in the heart of Fredericton, with rental income from the basement apartment and a fenced backyard. This lovingly maintained bungalow has seen many upgrades and updates over the years and in 2020 received an entirely new open concept kitchen/dining/living room with new cabinetry, appliances, lighting, paint and a newly upgraded bathroom as well as the installation of a gorgeous propane fireplace by Classic Stoves. The park-like backyard backs on to the Priestman Street Elementary School playground. The spacious 3 bedroom basement apartment, with it's own entrance, is currently rented to excellent tenants, making it the perfect mortgage helper. (id:19018)
Property Details
|
MLS® Number
|
NB125194 |
|
Property Type
|
Single Family |
|
Neigbourhood
|
Uptown |
|
Equipment Type
|
Water Heater |
|
Features
|
Treed, Balcony/deck/patio |
|
Rental Equipment Type
|
Water Heater |
|
Structure
|
Shed |
Building
|
Bathroom Total
|
2 |
|
Bedrooms Above Ground
|
3 |
|
Bedrooms Below Ground
|
3 |
|
Bedrooms Total
|
6 |
|
Architectural Style
|
Bungalow |
|
Constructed Date
|
1969 |
|
Exterior Finish
|
Brick, Vinyl |
|
Flooring Type
|
Carpeted, Tile, Vinyl, Linoleum, Wood |
|
Foundation Type
|
Concrete |
|
Heating Fuel
|
Electric, Oil, Propane |
|
Heating Type
|
Baseboard Heaters, Hot Water |
|
Stories Total
|
1 |
|
Size Interior
|
2,041 Ft2 |
|
Total Finished Area
|
2041 Sqft |
|
Type
|
House |
|
Utility Water
|
Municipal Water |
Land
|
Access Type
|
Year-round Access, Road Access |
|
Acreage
|
No |
|
Sewer
|
Municipal Sewage System |
|
Size Irregular
|
817 |
|
Size Total
|
817 M2 |
|
Size Total Text
|
817 M2 |
Rooms
| Level |
Type |
Length |
Width |
Dimensions |
|
Basement |
Bedroom |
|
|
10'2'' x 12'11'' |
|
Basement |
Bedroom |
|
|
21'3'' x 13'3'' |
|
Basement |
Bedroom |
|
|
8'8'' x 12'8'' |
|
Basement |
Bath (# Pieces 1-6) |
|
|
4'11'' x 7'7'' |
|
Basement |
Kitchen |
|
|
9'0'' x 12'8'' |
|
Main Level |
Bedroom |
|
|
9'8'' x 9'4'' |
|
Main Level |
Bedroom |
|
|
8'8'' x 12'10'' |
|
Main Level |
Bedroom |
|
|
13'6'' x 12'2'' |
|
Main Level |
Bath (# Pieces 1-6) |
|
|
6'9'' x 10'3'' |
|
Main Level |
Living Room |
|
|
19'11'' x 15'10'' |
|
Main Level |
Kitchen |
|
|
18'5'' x 11'7'' |
https://www.realtor.ca/real-estate/28797045/406-lisgar-street-fredericton
