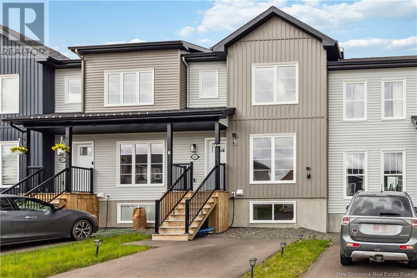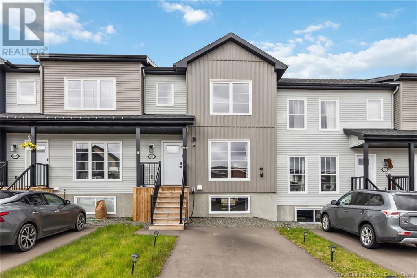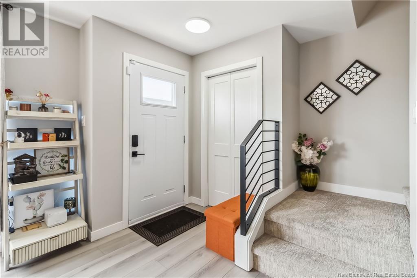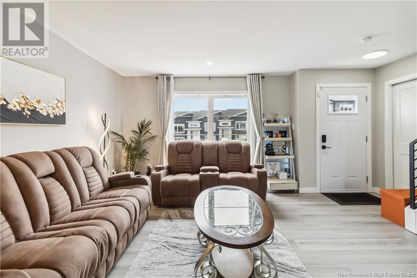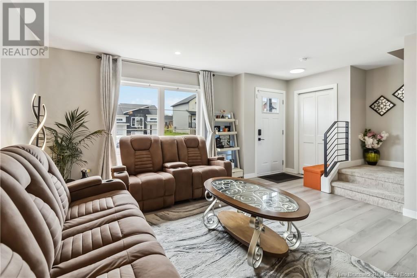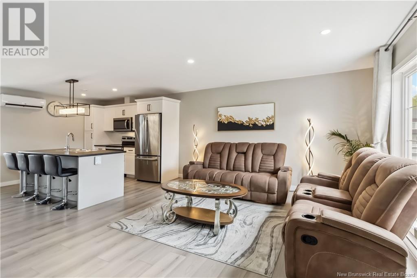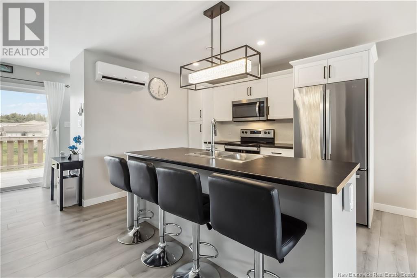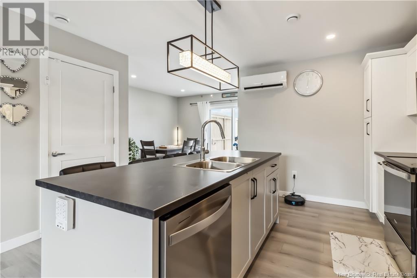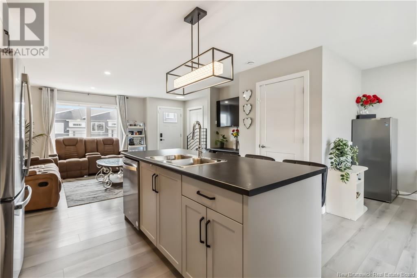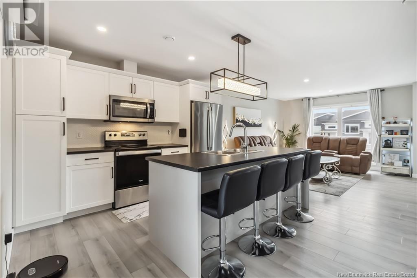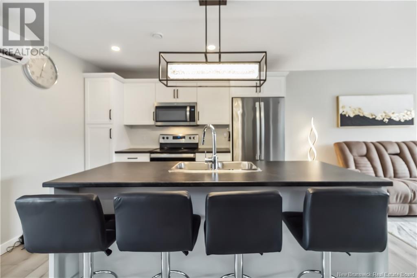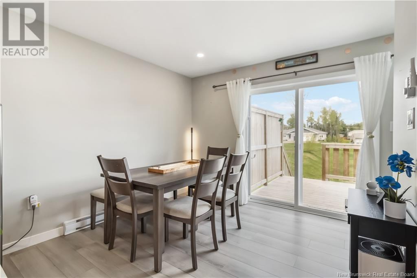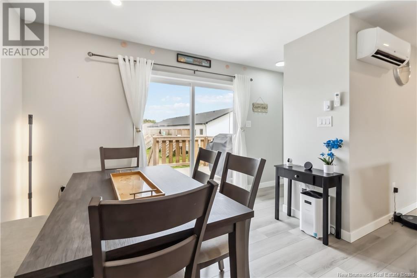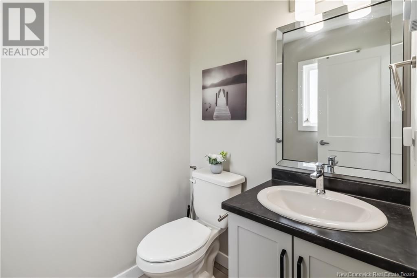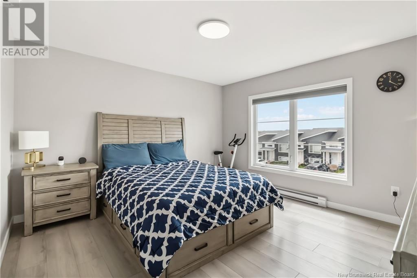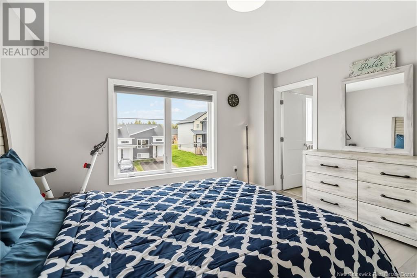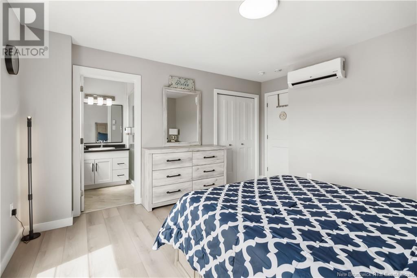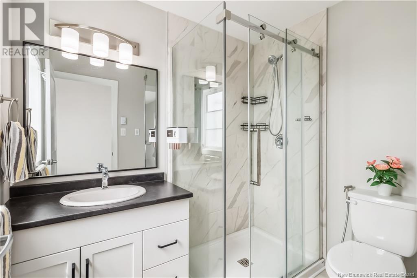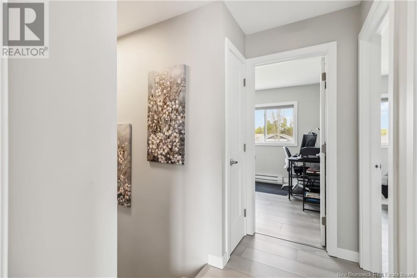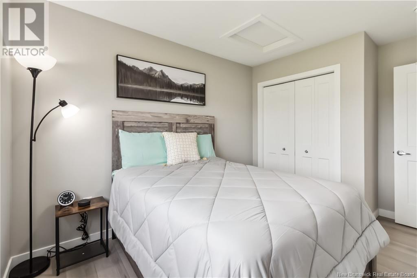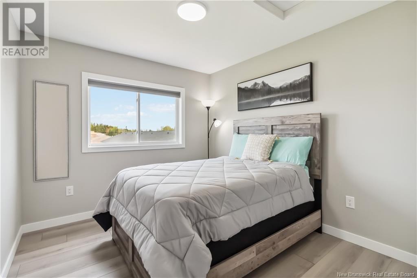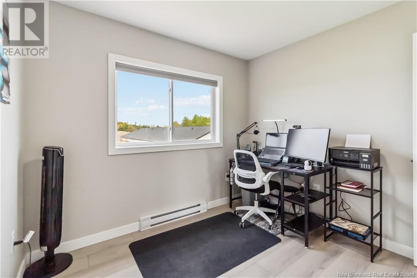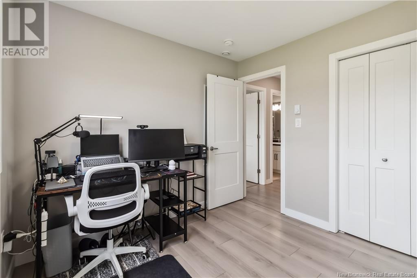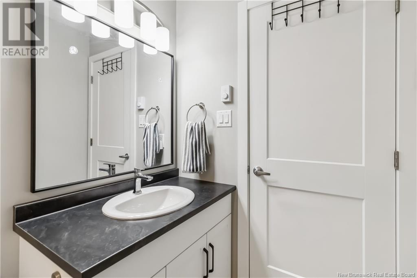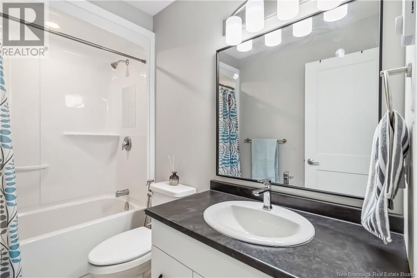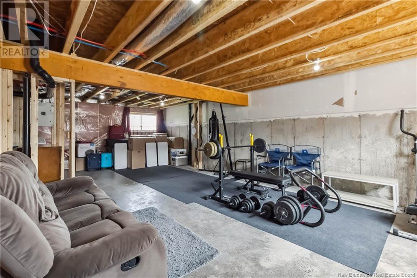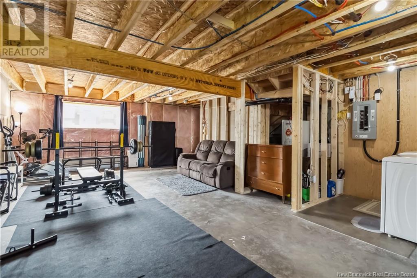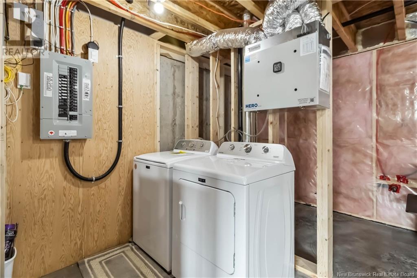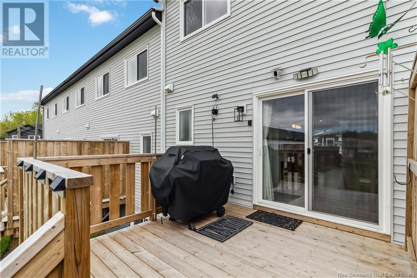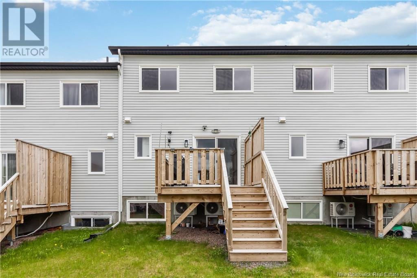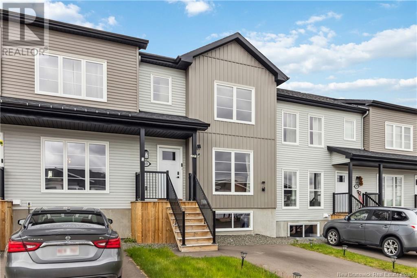3 Bedroom
3 Bathroom
1,268 ft2
2 Level
Heat Pump
Baseboard Heaters, Heat Pump
$375,500
Modern Comfort Meets Family-Friendly Living in Dieppe. Welcome to 405 Damien Street, where low-maintenance living meets everyday convenience. Built in 2023, this stylish townhome is located in one of Dieppe's most sought-after neighbourhoods. You're just steps from top-rated schools, playgrounds, parks, shopping, and scenic walking trails (perfect for kids and your furry sidekick). Inside, you'll find 3 spacious bedrooms, 2.5 bathrooms, and a bright, open-concept layout that makes daily life feel effortless. The kitchen features sleek, modern finishes and brand-new appliances, ready for everything from busy breakfasts to weekend baking marathons. Mini splits keep the temperature just right, season after season. And the unfinished basement? That's your opportunity to dream big. With a bathroom already roughed in, there's room to add a legal bedroom, a home gym, a rec room, or even a cozy media lounge, whatever fits your next chapter. Whether you're just starting out, upsizing, or planting roots for the long haul, this home delivers clean design, smart upgrades, and zero renovation stress. Move in, settle in, and start living. Let's get you home. (id:19018)
Property Details
|
MLS® Number
|
NB123867 |
|
Property Type
|
Single Family |
|
Neigbourhood
|
Moncton Parish |
|
Features
|
Balcony/deck/patio |
Building
|
Bathroom Total
|
3 |
|
Bedrooms Above Ground
|
3 |
|
Bedrooms Total
|
3 |
|
Architectural Style
|
2 Level |
|
Constructed Date
|
2023 |
|
Cooling Type
|
Heat Pump |
|
Exterior Finish
|
Vinyl |
|
Flooring Type
|
Laminate |
|
Foundation Type
|
Concrete |
|
Half Bath Total
|
1 |
|
Heating Type
|
Baseboard Heaters, Heat Pump |
|
Size Interior
|
1,268 Ft2 |
|
Total Finished Area
|
1268 Sqft |
|
Type
|
House |
|
Utility Water
|
Municipal Water |
Land
|
Access Type
|
Year-round Access |
|
Acreage
|
No |
|
Sewer
|
Municipal Sewage System |
|
Size Irregular
|
204 |
|
Size Total
|
204 M2 |
|
Size Total Text
|
204 M2 |
Rooms
| Level |
Type |
Length |
Width |
Dimensions |
|
Second Level |
3pc Ensuite Bath |
|
|
X |
|
Second Level |
Primary Bedroom |
|
|
12'8'' x 9'2'' |
|
Second Level |
4pc Bathroom |
|
|
X |
|
Second Level |
Bedroom |
|
|
9'3'' x 11' |
|
Second Level |
Bedroom |
|
|
9'6'' x 9'4'' |
|
Basement |
Other |
|
|
31' x 18'9'' |
|
Main Level |
2pc Bathroom |
|
|
X |
|
Main Level |
Dining Room |
|
|
11'9'' x 5'8'' |
|
Main Level |
Kitchen |
|
|
17'2'' x 14'5'' |
|
Main Level |
Living Room |
|
|
15'3'' x 13'10'' |
https://www.realtor.ca/real-estate/28664027/405-damien-street-dieppe
