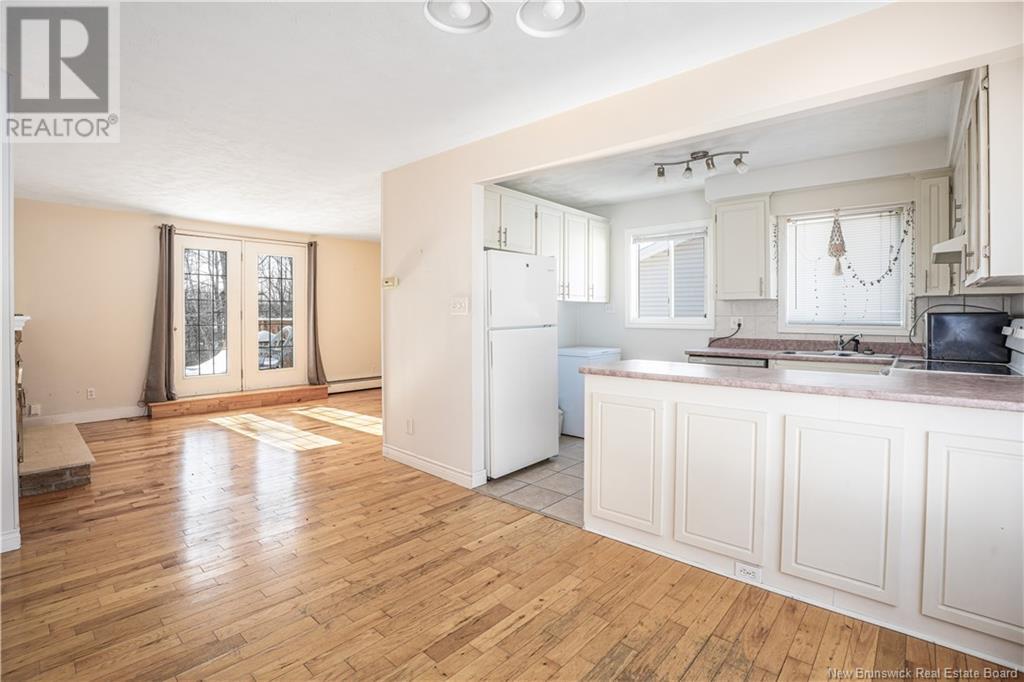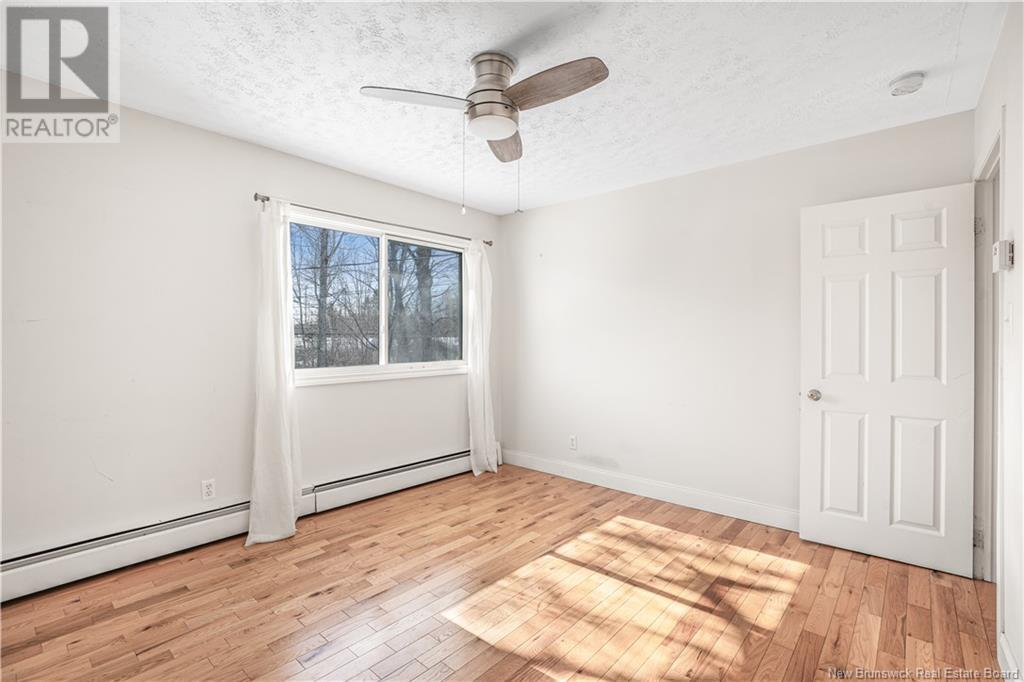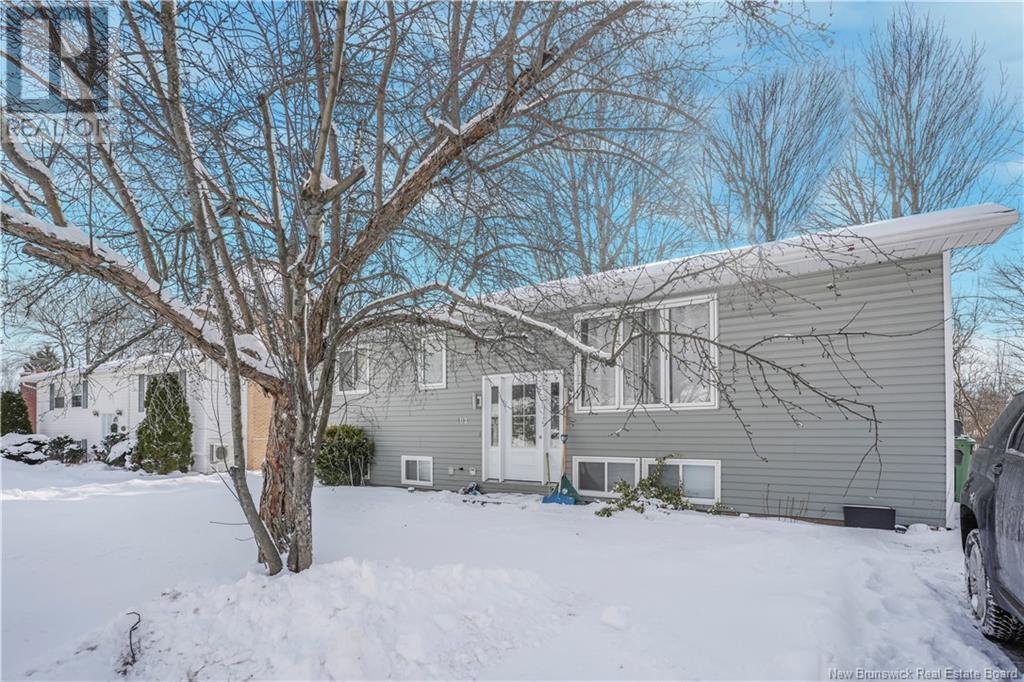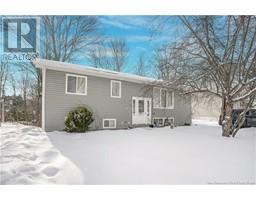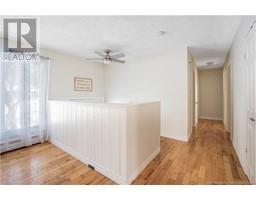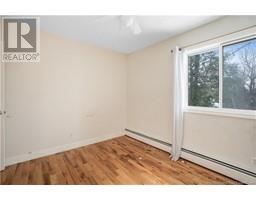6 Bedroom
2 Bathroom
1,050 ft2
Split Level Entry
Baseboard Heaters, Hot Water
Landscaped
$449,900
Situated in the sought-after Southwood Park, this versatile two-unit home presents an excellent investment opportunity or mortgage helper. With six bedrooms and two full bathrooms, the property is designed for comfortable multi-unit living. Unit A (main level) is bright and welcoming, featuring hardwood floors, three well-sized bedrooms, a large family bathroom, and in-unit laundry. Step outside to a private backyard and an expansive deck, perfect for outdoor relaxation. Unit B (lower level) offers a separate entrance, three spacious bedrooms, a large kitchen with a dedicated dining area, a large bathroom, and a dedicated laundry space. A private patio adds to the appeal of this self-contained space. Found in a great location near parks, trails, universities, and shopping, this property is a fantastic opportunity for investors or homeowners looking for rental income. Schedule a viewing today! (id:19018)
Property Details
|
MLS® Number
|
NB112313 |
|
Property Type
|
Single Family |
|
Neigbourhood
|
Southwood Park |
|
Equipment Type
|
Water Heater |
|
Features
|
Treed, Balcony/deck/patio |
|
Rental Equipment Type
|
Water Heater |
Building
|
Bathroom Total
|
2 |
|
Bedrooms Above Ground
|
3 |
|
Bedrooms Below Ground
|
3 |
|
Bedrooms Total
|
6 |
|
Architectural Style
|
Split Level Entry |
|
Exterior Finish
|
Vinyl |
|
Flooring Type
|
Laminate, Wood |
|
Foundation Type
|
Concrete |
|
Heating Type
|
Baseboard Heaters, Hot Water |
|
Size Interior
|
1,050 Ft2 |
|
Total Finished Area
|
2100 Sqft |
|
Type
|
House |
|
Utility Water
|
Municipal Water |
Land
|
Access Type
|
Year-round Access |
|
Acreage
|
No |
|
Landscape Features
|
Landscaped |
|
Sewer
|
Municipal Sewage System |
|
Size Irregular
|
660 |
|
Size Total
|
660 M2 |
|
Size Total Text
|
660 M2 |
Rooms
| Level |
Type |
Length |
Width |
Dimensions |
|
Basement |
Bedroom |
|
|
8'10'' x 10'10'' |
|
Basement |
Bedroom |
|
|
7'4'' x 12' |
|
Basement |
Bath (# Pieces 1-6) |
|
|
8'7'' x 5' |
|
Basement |
Bedroom |
|
|
10' x 10'10'' |
|
Basement |
Dining Room |
|
|
11'10'' x 9' |
|
Basement |
Living Room |
|
|
11' x 15' |
|
Basement |
Kitchen |
|
|
5' x 11'10'' |
|
Main Level |
Bath (# Pieces 1-6) |
|
|
5'7'' x 9' |
|
Main Level |
Bedroom |
|
|
9'6'' x 9'1'' |
|
Main Level |
Bedroom |
|
|
11' x 10'5'' |
|
Main Level |
Primary Bedroom |
|
|
12'9'' x 10'5'' |
|
Main Level |
Dining Room |
|
|
12'1'' x 8'7'' |
|
Main Level |
Living Room |
|
|
11' x 15' |
|
Main Level |
Kitchen |
|
|
8' x 11' |
https://www.realtor.ca/real-estate/27889706/402-wetmore-road-fredericton





