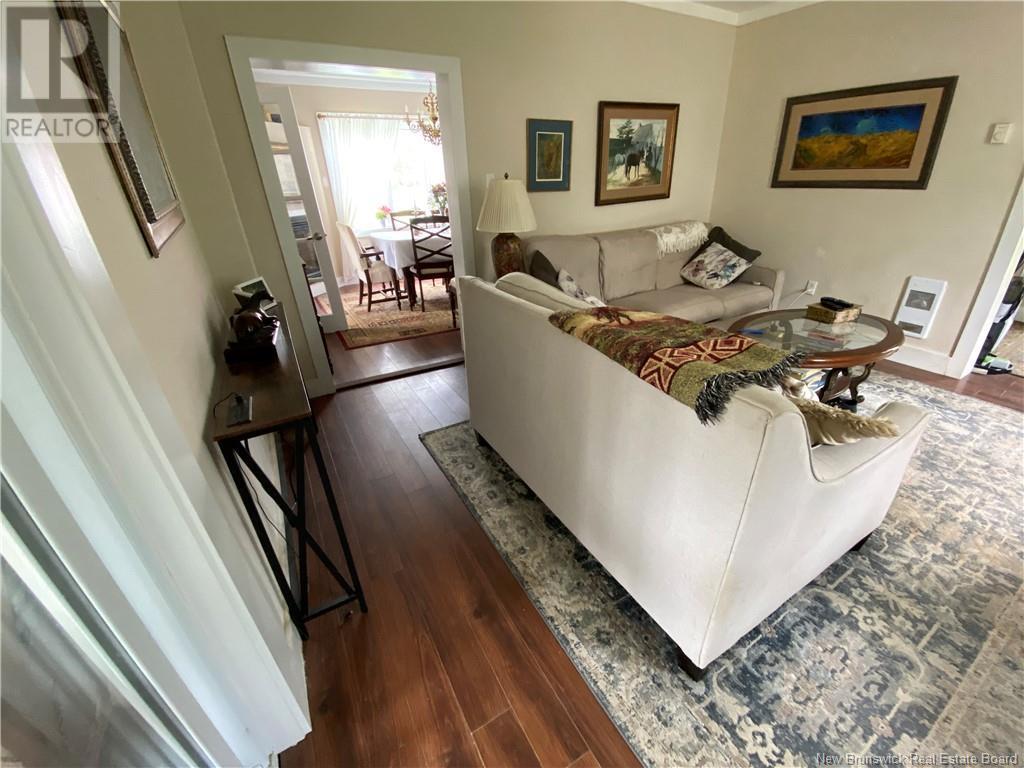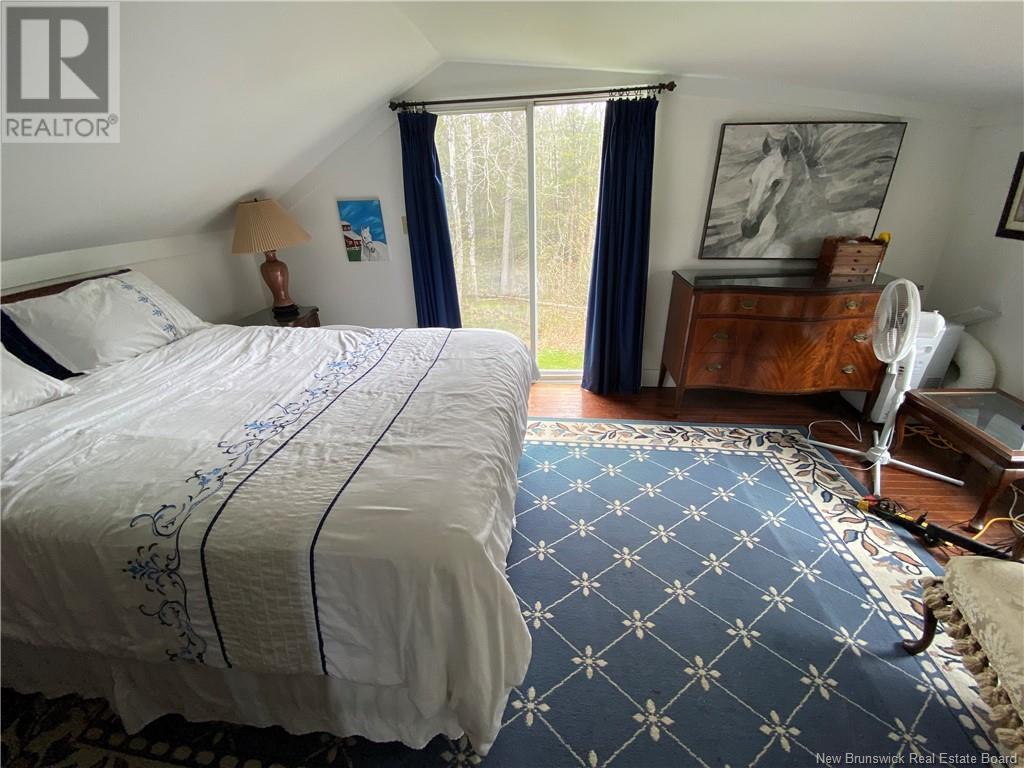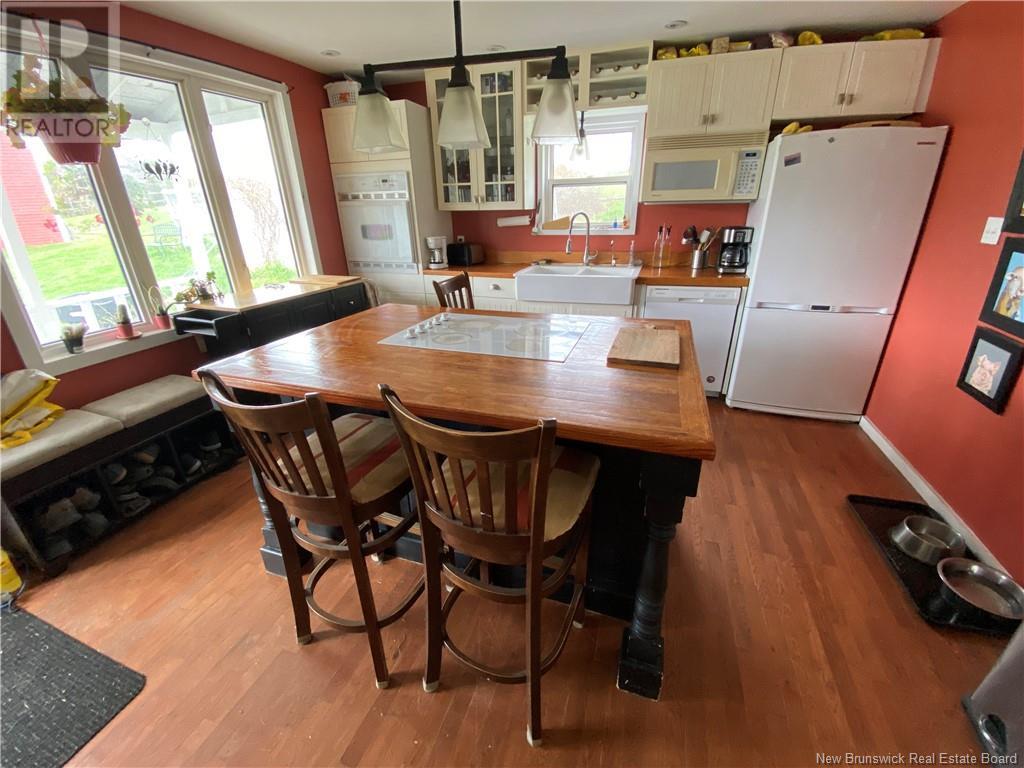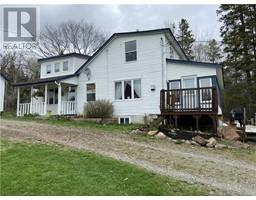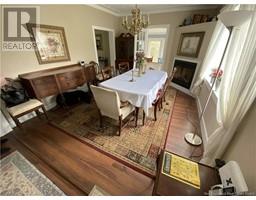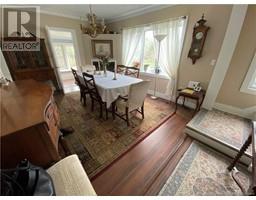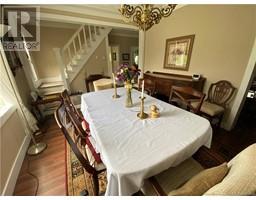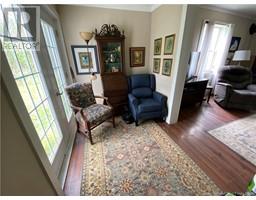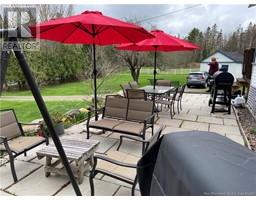3 Bedroom
2 Bathroom
1,800 ft2
Baseboard Heaters, Stove
Acreage
Partially Landscaped
$389,000
Charming country home on 18 Acres of land only 5 minutes from St. Stephen. Kitchen offers cabinet, appliances, large island with stove top, pantry and hardwood floor. Dining room has a gas fireplace, tin ceiling and garden door to sunporch - south exposure full width of the home with window seats with storage. Living room has a wood stove and patio doors to the sunroom. Small den/office with garden doors to the back yard. Bathroom with a 2 person whirlpool tub and double shower complete the main floor. 2nd floor has 3 bedrooms and laundry room with 1/2 bath. Hardwood, ceramic and laminate floors. Back covered verandah has west exposure - great for barbequeing. Electric heat - 200 AMP entrance plus a sub panel. Has a concrete stone patio full length across the full of the home. Great for entertaining. A 26x36 foot barn with fenced yard, a double and single horse stalls, loft for hay and chicken coup. 2 Storage buildings. Property consists of cleared fields with a pond and wooded area. Mature apple trees, shrubs and flower gardens. Excellent hobby farm. Only minutes to the salt water. (id:19018)
Property Details
|
MLS® Number
|
NB118120 |
|
Property Type
|
Single Family |
|
Equipment Type
|
Propane Tank |
|
Features
|
Treed, Sloping, Balcony/deck/patio |
|
Rental Equipment Type
|
Propane Tank |
Building
|
Bathroom Total
|
2 |
|
Bedrooms Above Ground
|
3 |
|
Bedrooms Total
|
3 |
|
Basement Development
|
Unfinished |
|
Basement Type
|
Full (unfinished) |
|
Exterior Finish
|
Vinyl |
|
Flooring Type
|
Ceramic, Laminate, Hardwood |
|
Foundation Type
|
Concrete, Stone |
|
Half Bath Total
|
1 |
|
Heating Fuel
|
Electric, Propane, Wood |
|
Heating Type
|
Baseboard Heaters, Stove |
|
Size Interior
|
1,800 Ft2 |
|
Total Finished Area
|
1800 Sqft |
|
Type
|
House |
|
Utility Water
|
Drilled Well, Well |
Land
|
Access Type
|
Year-round Access, Road Access |
|
Acreage
|
Yes |
|
Landscape Features
|
Partially Landscaped |
|
Size Irregular
|
18 |
|
Size Total
|
18 Ac |
|
Size Total Text
|
18 Ac |
Rooms
| Level |
Type |
Length |
Width |
Dimensions |
|
Second Level |
Laundry Room |
|
|
8'6'' x 6'6'' |
|
Second Level |
Bedroom |
|
|
8'5'' x 13'6'' |
|
Second Level |
Bedroom |
|
|
12' x 13'6'' |
|
Second Level |
Bedroom |
|
|
12' x 14'3'' |
|
Main Level |
Ensuite |
|
|
7'4'' x 15' |
|
Main Level |
Office |
|
|
6'4'' x 10'6'' |
|
Main Level |
Dining Room |
|
|
11'3'' x 14'2'' |
|
Main Level |
Living Room |
|
|
13'10'' x 15'8'' |
|
Main Level |
Kitchen |
|
|
13' x 15'3'' |
https://www.realtor.ca/real-estate/28287435/402-oak-haven-road-oak-haven













