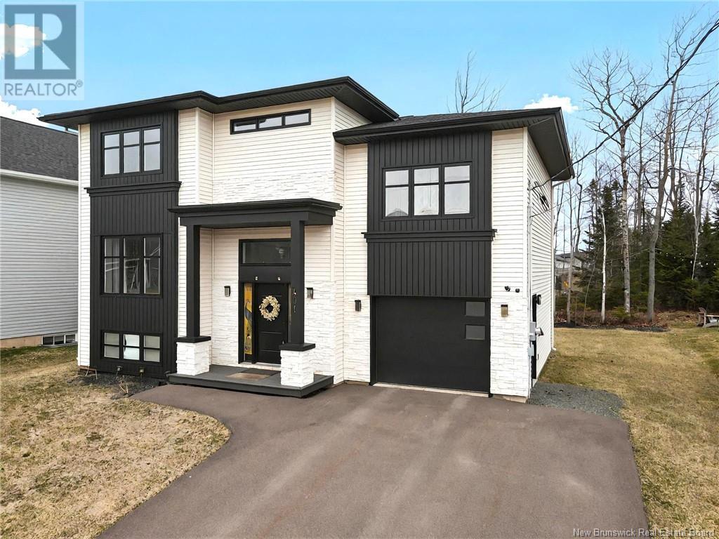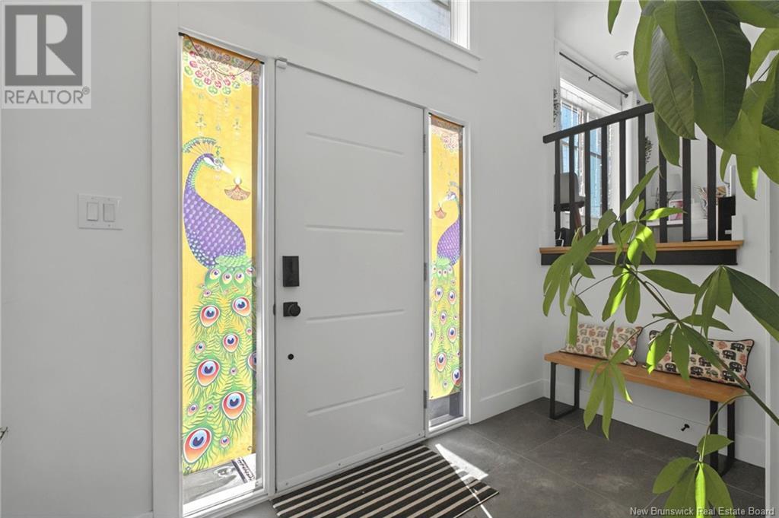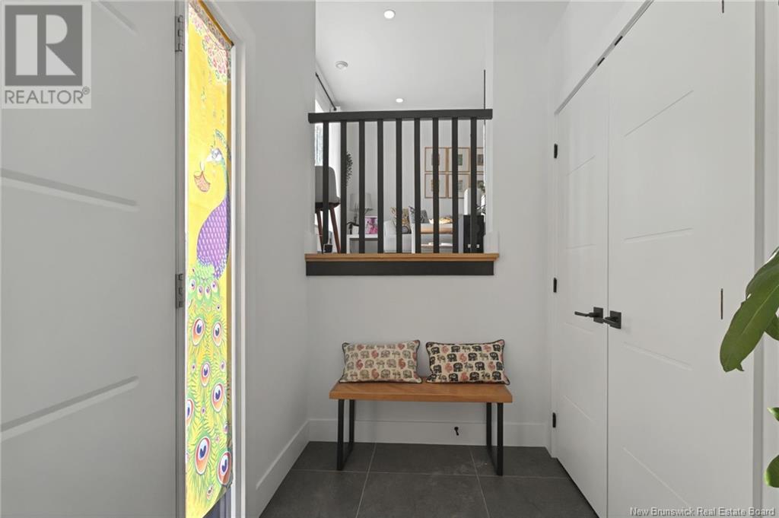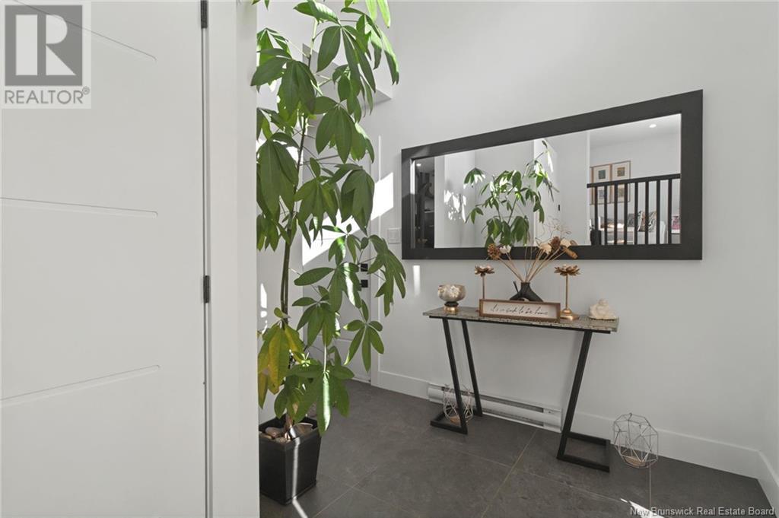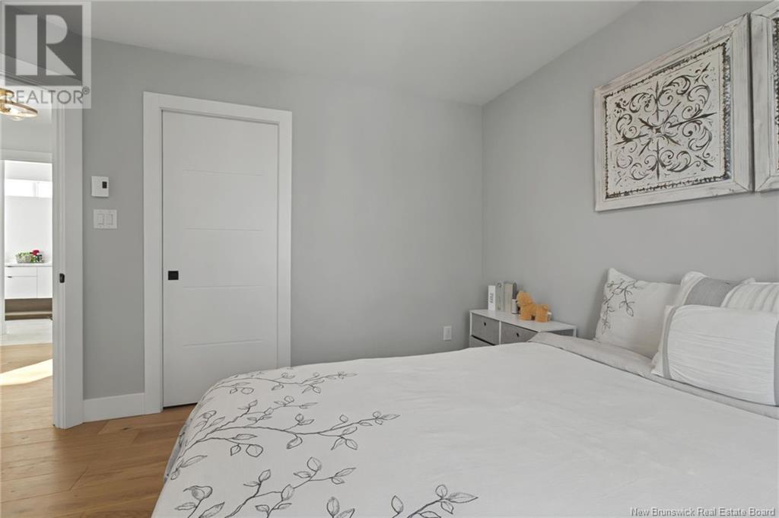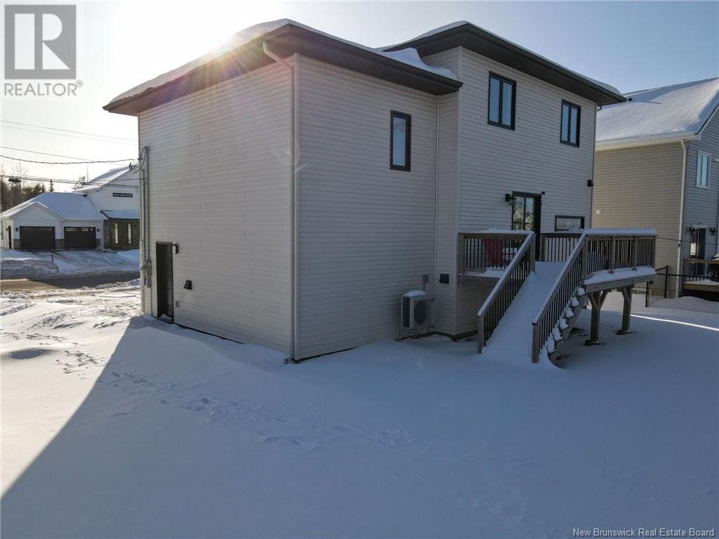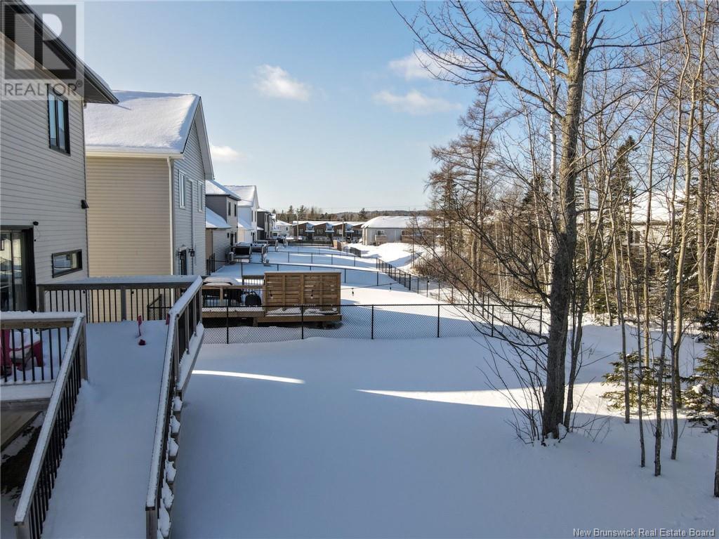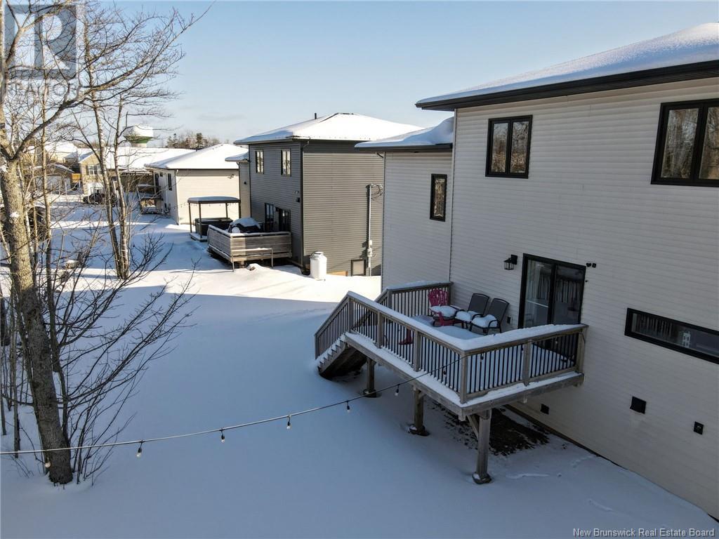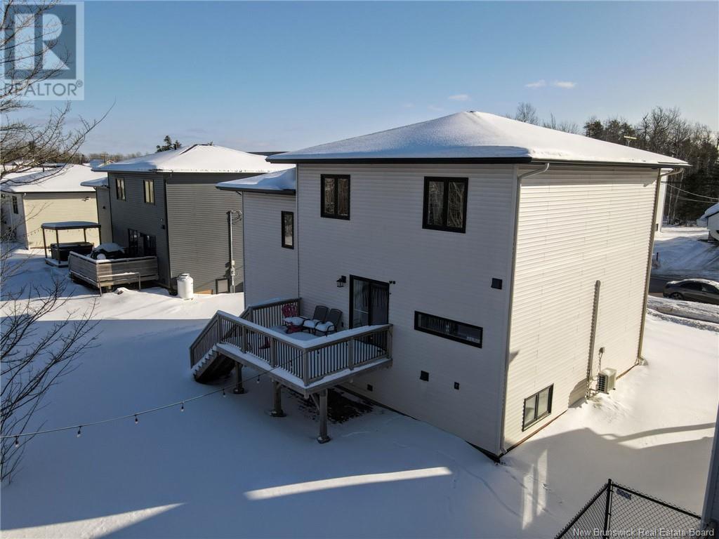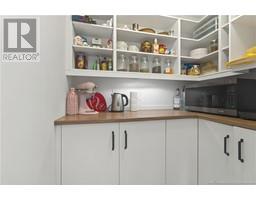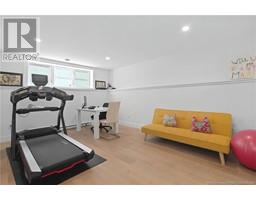4 Bedroom
3 Bathroom
1,797 ft2
4 Level
Heat Pump
Baseboard Heaters, Heat Pump
Landscaped
$599,900
Welcome to this gorgeous 4-bedroom, 2.5-bathroom home, where style and functionality meet in perfect harmony. The spacious layout is flooded with natural light and is ideal for both everyday living and entertaining, featuring a beautiful kitchen with stunning cabinetry, an oversized island, quartz countertops and large pantry, creating a chefs dream space. The open-concept design flows effortlessly from the kitchen into the dining and living areas, offering plenty of room for family gatherings or cozy nights in. A large entryway and half bath complete the main living area. The four generously sized bedrooms provide comfort and privacy, including a luxurious master suite with large walk in closet and custom organizers, a well-appointed en-suite bathroom with double vanity. The second full bath is beautifully designed and also features a large double vanity and stunning finishes. The lower level offers a large family room and ample storage. Step outside into the tastefully landscaped backyard, which backs onto serene green space, offering a tranquil, natural setting perfect for relaxation or play. This home is situated in a highly desirable neighborhood, just a stones throw from top-rated schools, parks, and local amenities. Dont miss your chance to own this modern gemschedule a tour today! Most furnishings can be negotiated as part of the sale. (id:19018)
Property Details
|
MLS® Number
|
NB112306 |
|
Property Type
|
Single Family |
|
Neigbourhood
|
Hildegarde |
|
Features
|
Level Lot, Conservation/green Belt, Balcony/deck/patio |
Building
|
Bathroom Total
|
3 |
|
Bedrooms Above Ground
|
4 |
|
Bedrooms Total
|
4 |
|
Architectural Style
|
4 Level |
|
Constructed Date
|
2020 |
|
Cooling Type
|
Heat Pump |
|
Exterior Finish
|
Aluminum Siding, Stone, Vinyl |
|
Flooring Type
|
Laminate, Porcelain Tile, Hardwood |
|
Half Bath Total
|
1 |
|
Heating Fuel
|
Electric |
|
Heating Type
|
Baseboard Heaters, Heat Pump |
|
Size Interior
|
1,797 Ft2 |
|
Total Finished Area
|
2378 Sqft |
|
Type
|
House |
|
Utility Water
|
Municipal Water |
Parking
Land
|
Acreage
|
No |
|
Landscape Features
|
Landscaped |
|
Sewer
|
Municipal Sewage System |
|
Size Irregular
|
694 |
|
Size Total
|
694 M2 |
|
Size Total Text
|
694 M2 |
Rooms
| Level |
Type |
Length |
Width |
Dimensions |
|
Second Level |
Other |
|
|
8' x 8'2'' |
|
Second Level |
Bedroom |
|
|
13'4'' x 14'4'' |
|
Third Level |
5pc Bathroom |
|
|
11'1'' x 7'2'' |
|
Third Level |
Bedroom |
|
|
11'4'' x 11'7'' |
|
Third Level |
Bedroom |
|
|
11'9'' x 11'8'' |
|
Third Level |
Bedroom |
|
|
12'5'' x 12'11'' |
|
Basement |
Storage |
|
|
10'8'' x 22'3'' |
|
Basement |
Family Room |
|
|
16'3'' x 14'11'' |
|
Main Level |
Pantry |
|
|
X |
|
Main Level |
Dining Room |
|
|
9' x 11'9'' |
|
Main Level |
Living Room |
|
|
12'6'' x 11'4'' |
|
Main Level |
Kitchen |
|
|
9'6'' x 17'7'' |
|
Main Level |
2pc Bathroom |
|
|
5' x 4'10'' |
|
Main Level |
Foyer |
|
|
10'11'' x 7'4'' |
https://www.realtor.ca/real-estate/27886132/401-maplehurst-drive-moncton
