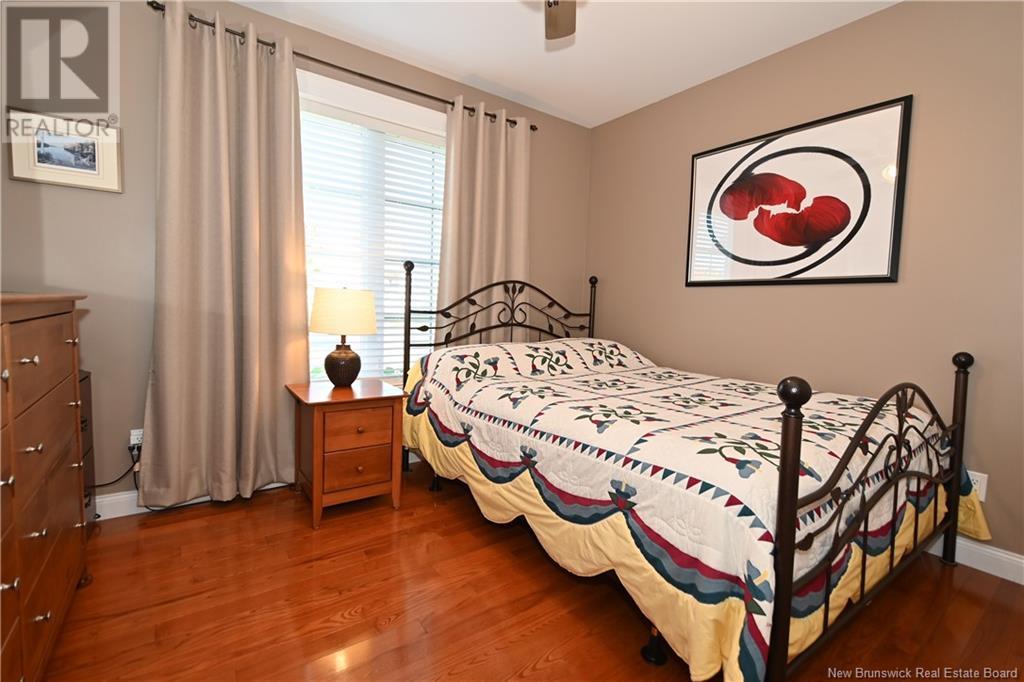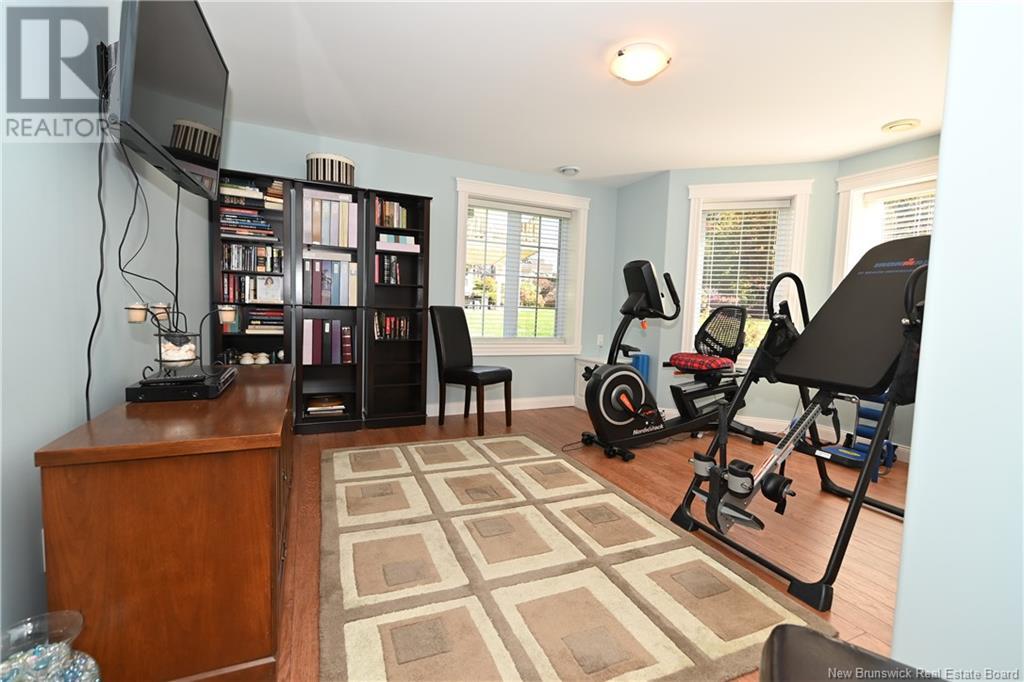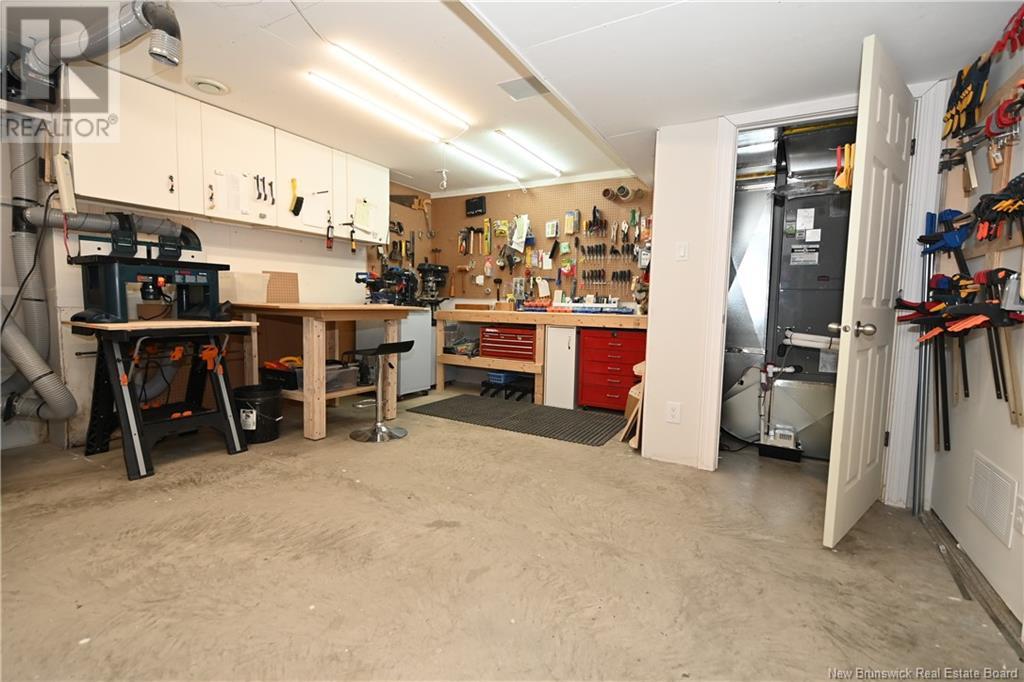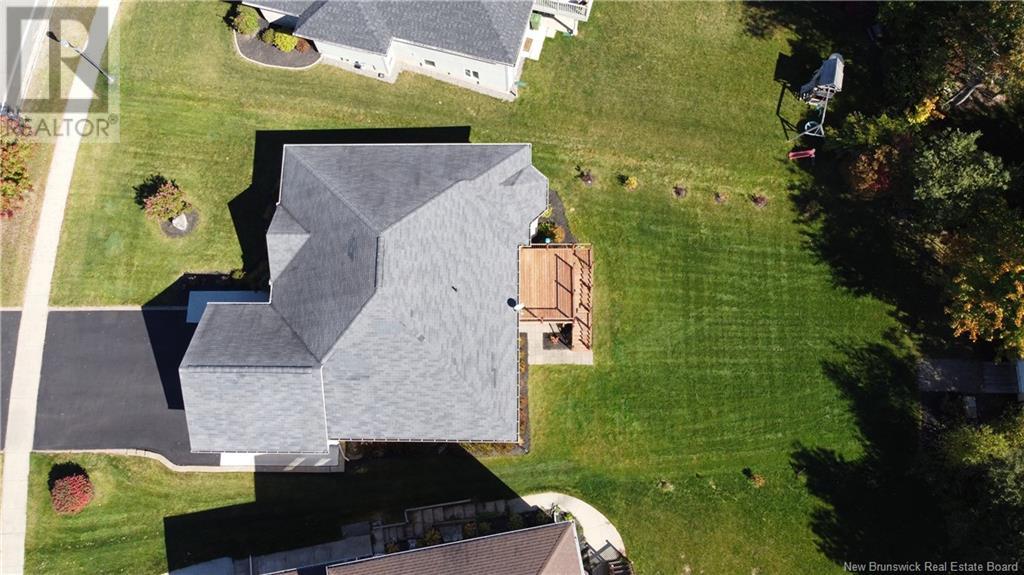5 Bedroom
4 Bathroom
1754 sqft
Bungalow
Central Air Conditioning, Heat Pump
Forced Air, Heat Pump
Landscaped
$769,900
Executive Living at Its Best! Nestled in the prestigious West Hills neighborhood, this stunning R2000 bungalow is the perfect blend of thoughtful design and high-quality construction. Step into an elegant foyer, leading to a convenient half bath with laundry. The living room, featuring tray ceilings and recessed lighting, is a perfect spot to relax. The custom kitchen is a dream for entertaining, with designer cabinetry, a quartz-topped island, breakfast bar, and access to the deck, where youll enjoy a peaceful backyard with no rear neighbors. The primary bedroom boasts tray ceilings, an ensuite with an air jet tub, a custom walk-in shower, and a spacious walk-in closet. On the opposite side, two more good-sized bedrooms share a full bath with a double vanity, and a pocket door adds extra privacy. Downstairs, the walkout basement includes a family room, patio area, a fourth and fifth bedroom, full bath, workshop, utility room, and a surround sound system throughout the home. The beautifully landscaped, private backyard backs onto a golf coursea must-see! All measurements to be verified by purchaser. List of special features on file. (id:19018)
Property Details
|
MLS® Number
|
NB107169 |
|
Property Type
|
Single Family |
|
Neigbourhood
|
West Hills |
|
EquipmentType
|
None |
|
Features
|
Level Lot, Balcony/deck/patio |
|
RentalEquipmentType
|
None |
|
Structure
|
Shed |
Building
|
BathroomTotal
|
4 |
|
BedroomsAboveGround
|
5 |
|
BedroomsTotal
|
5 |
|
ArchitecturalStyle
|
Bungalow |
|
ConstructedDate
|
2008 |
|
CoolingType
|
Central Air Conditioning, Heat Pump |
|
ExteriorFinish
|
Brick, Vinyl |
|
FlooringType
|
Ceramic, Laminate, Wood |
|
HalfBathTotal
|
1 |
|
HeatingType
|
Forced Air, Heat Pump |
|
RoofMaterial
|
Asphalt Shingle |
|
RoofStyle
|
Unknown |
|
StoriesTotal
|
1 |
|
SizeInterior
|
1754 Sqft |
|
TotalFinishedArea
|
3400 Sqft |
|
Type
|
House |
|
UtilityWater
|
Municipal Water |
Parking
Land
|
AccessType
|
Year-round Access |
|
Acreage
|
No |
|
LandscapeFeatures
|
Landscaped |
|
Sewer
|
Municipal Sewage System |
|
SizeIrregular
|
1460 |
|
SizeTotal
|
1460 M2 |
|
SizeTotalText
|
1460 M2 |
Rooms
| Level |
Type |
Length |
Width |
Dimensions |
|
Basement |
Workshop |
|
|
19'4'' x 15'6'' |
|
Basement |
Utility Room |
|
|
10'6'' x 11'3'' |
|
Basement |
Bath (# Pieces 1-6) |
|
|
8' x 6'6'' |
|
Basement |
Bedroom |
|
|
14' x 14'8'' |
|
Basement |
Bedroom |
|
|
17'10'' x 11'3'' |
|
Basement |
Family Room |
|
|
16'8'' x 16'10'' |
|
Main Level |
2pc Bathroom |
|
|
9' x 7' |
|
Main Level |
Bath (# Pieces 1-6) |
|
|
10'11'' x 8'10'' |
|
Main Level |
Bedroom |
|
|
9'8'' x 11' |
|
Main Level |
Bedroom |
|
|
10'9'' x 10'2'' |
|
Main Level |
Ensuite |
|
|
15'3'' x 9'7'' |
|
Main Level |
Primary Bedroom |
|
|
15'3'' x 13' |
|
Main Level |
Living Room |
|
|
17'8'' x 17'5'' |
|
Main Level |
Kitchen |
|
|
21'10'' x 14'7'' |
https://www.realtor.ca/real-estate/27498225/40-summerhill-row-fredericton


















































