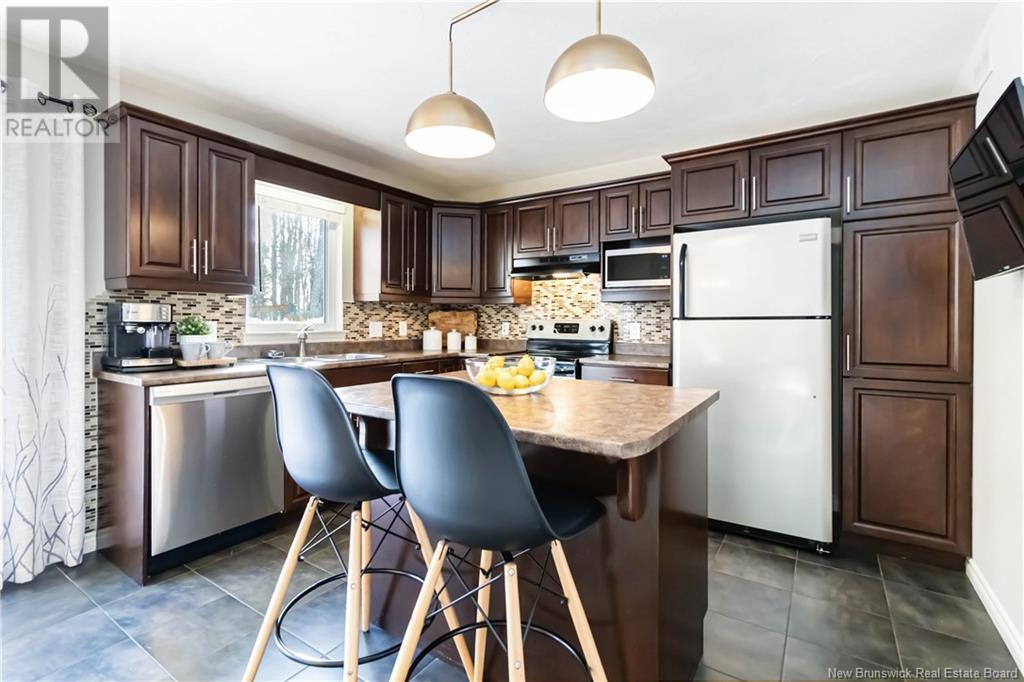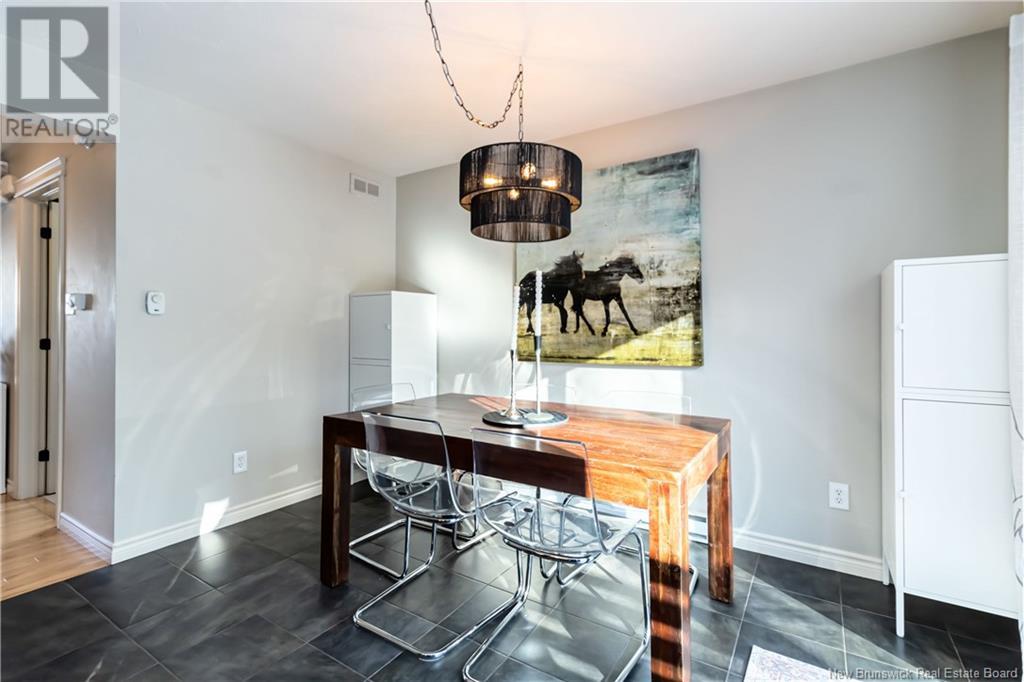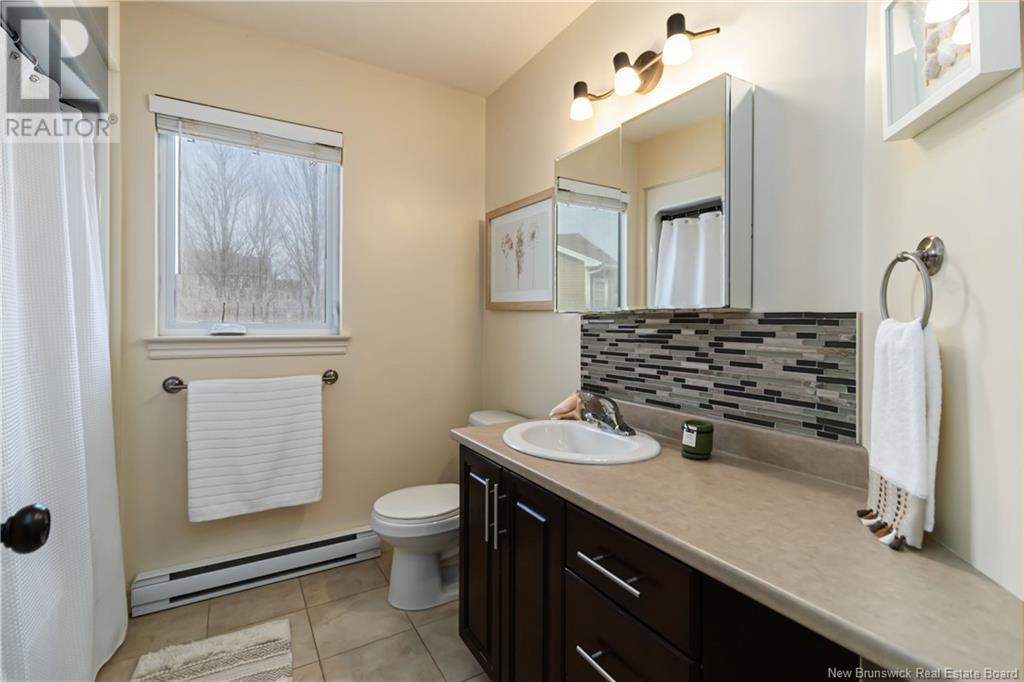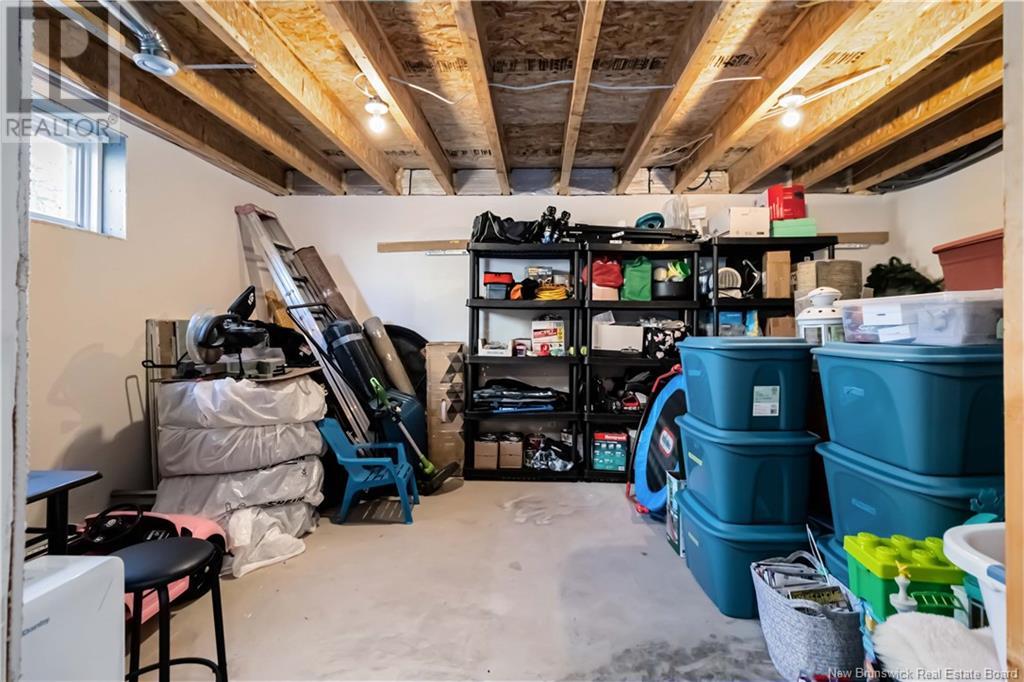3 Bedroom
2 Bathroom
1323 sqft
2 Level
Heat Pump
Baseboard Heaters, Heat Pump
$339,000
Welcome to 40 Des Sapins Court, a charming 2-story semi-detached home nestled in a quiet, family-friendly court in Dieppe. This 3-bedroom, 1.5-bathroom property offers a perfect balance of comfort and convenience, with all bedrooms located on the upper floor for private and restful nights. The main level features an inviting living space, perfect for everyday living, while the kitchen provides ample space for cooking and entertaining. The half-bath on the main floor is conveniently equipped with laundry machines, making chores a breeze. Upstairs, youll find three bright and spacious bedrooms, offering plenty of room for your growing family or guests. The basement is partially finished, offering great potential for additional living space, and includes rough-ins for a bathroom, allowing you to customize the area to suit your needs. Step outside to your large, private, treed backyarda perfect oasis for relaxation or entertaining, providing plenty of space for outdoor activities and enjoying nature. Enjoy the peaceful surroundings of this court, while being just moments away from beautiful walking trails that span the entire city of Dieppe. Being in close proximity to the city while also in a relaxed residential neighborhood , this property offers the best of both worlds. (id:19018)
Property Details
|
MLS® Number
|
NB110772 |
|
Property Type
|
Single Family |
Building
|
BathroomTotal
|
2 |
|
BedroomsAboveGround
|
3 |
|
BedroomsTotal
|
3 |
|
ArchitecturalStyle
|
2 Level |
|
ConstructedDate
|
2010 |
|
CoolingType
|
Heat Pump |
|
ExteriorFinish
|
Vinyl |
|
HalfBathTotal
|
1 |
|
HeatingFuel
|
Electric |
|
HeatingType
|
Baseboard Heaters, Heat Pump |
|
SizeInterior
|
1323 Sqft |
|
TotalFinishedArea
|
1519 Sqft |
|
Type
|
House |
|
UtilityWater
|
Municipal Water |
Land
|
Acreage
|
No |
|
Sewer
|
Municipal Sewage System |
|
SizeIrregular
|
921.1 |
|
SizeTotal
|
921.1 M2 |
|
SizeTotalText
|
921.1 M2 |
Rooms
| Level |
Type |
Length |
Width |
Dimensions |
|
Second Level |
4pc Bathroom |
|
|
7'6'' x 5'2'' |
|
Second Level |
Bedroom |
|
|
8'9'' x 9'9'' |
|
Second Level |
Bedroom |
|
|
8'11'' x 9'11'' |
|
Second Level |
Primary Bedroom |
|
|
14'9'' x 12'1'' |
|
Basement |
Living Room |
|
|
11'5'' x 17'1'' |
|
Main Level |
Kitchen |
|
|
18'1'' x 11'11'' |
|
Main Level |
2pc Bathroom |
|
|
5'7'' x 7'11'' |
|
Main Level |
Living Room |
|
|
15'9'' x 14'0'' |
https://www.realtor.ca/real-estate/27770257/40-sapins-court-dieppe

































