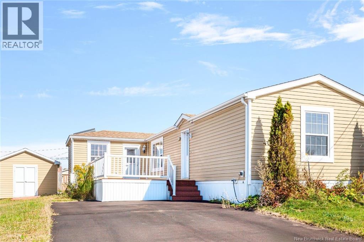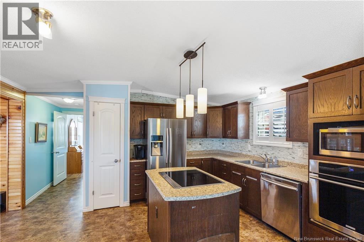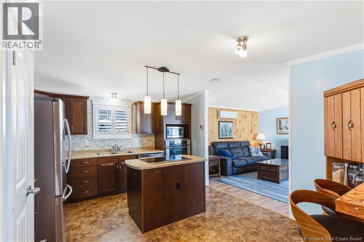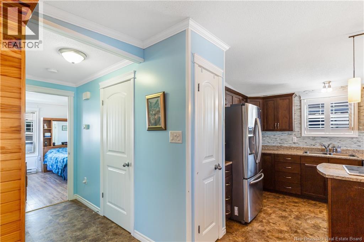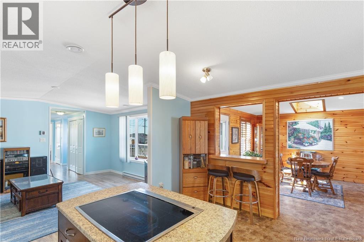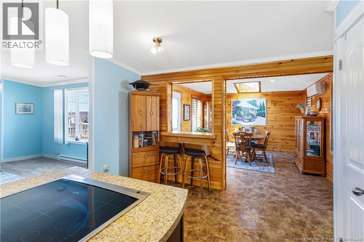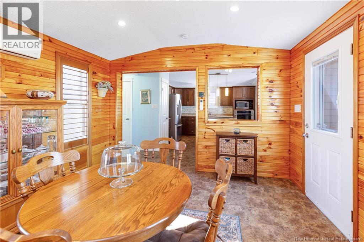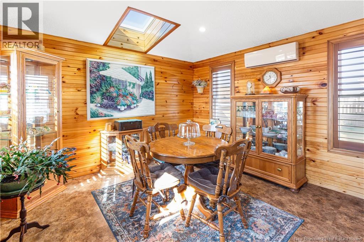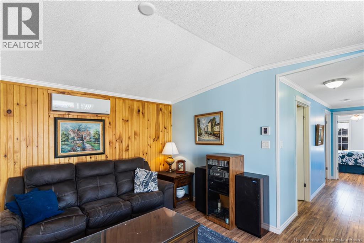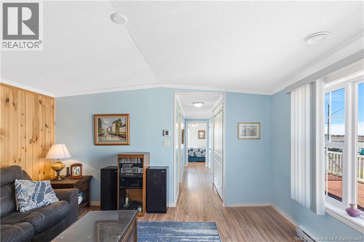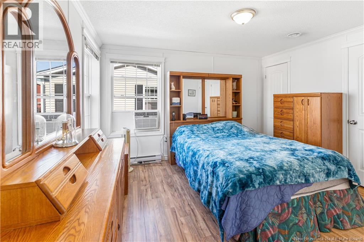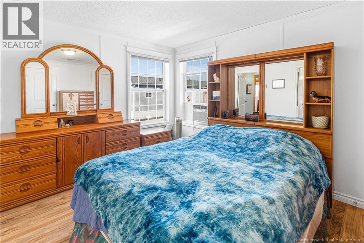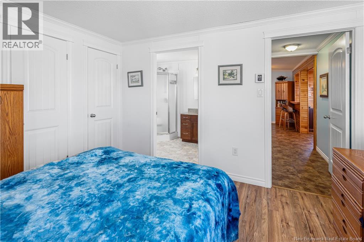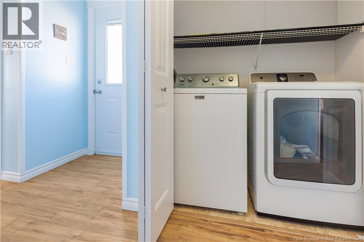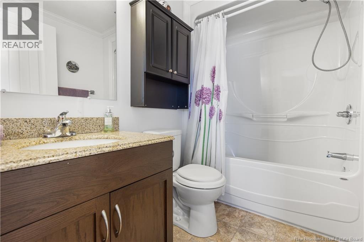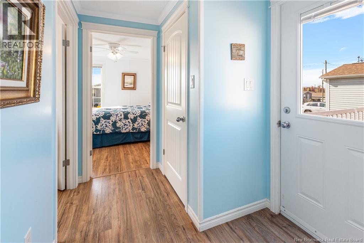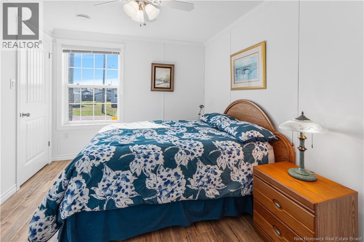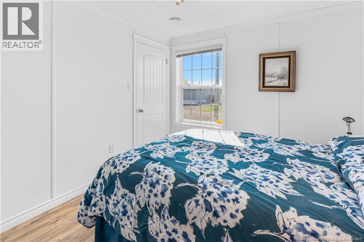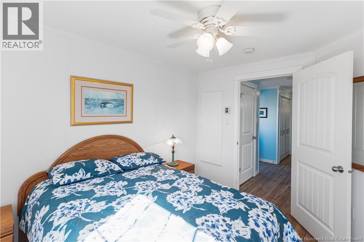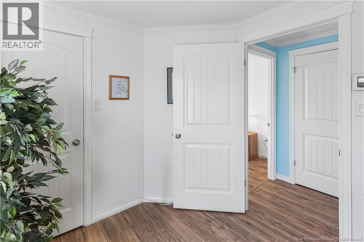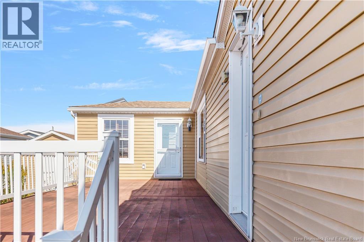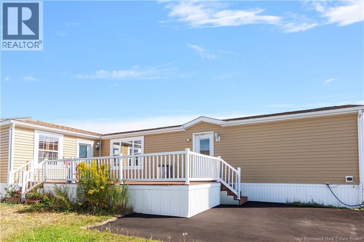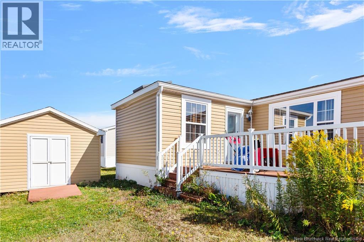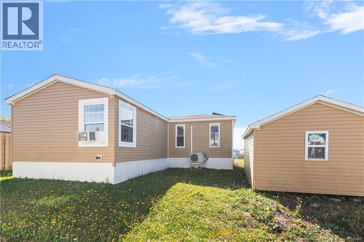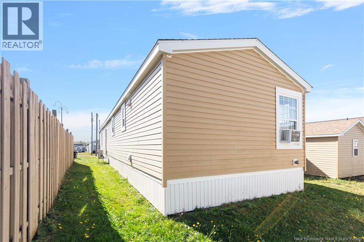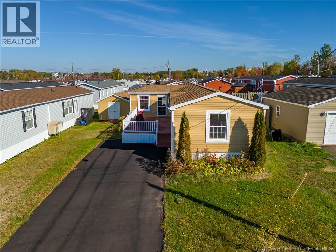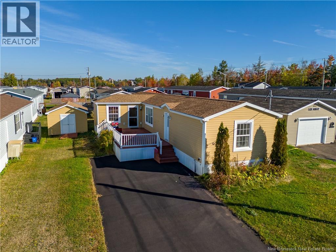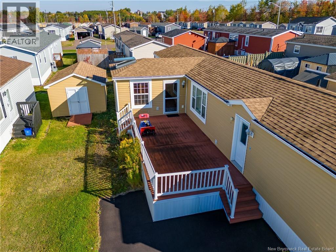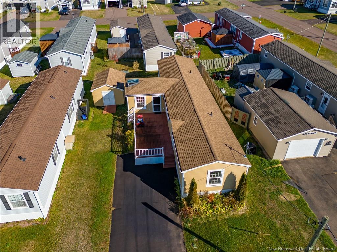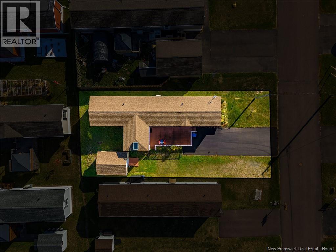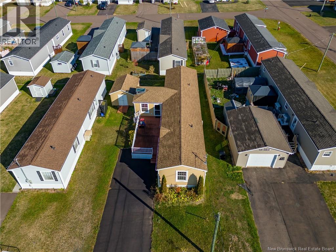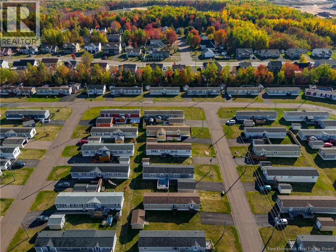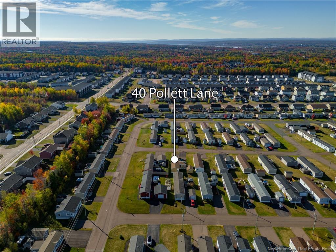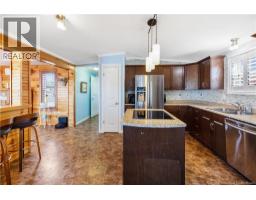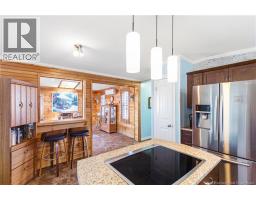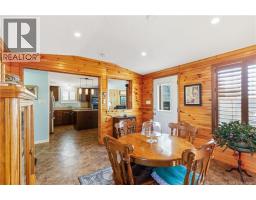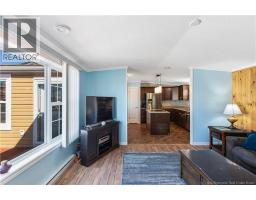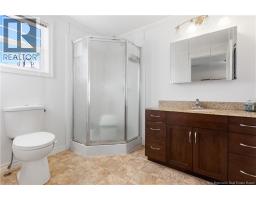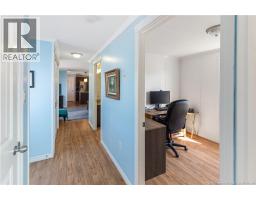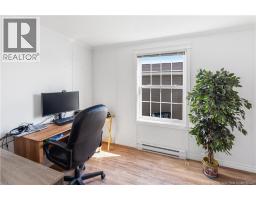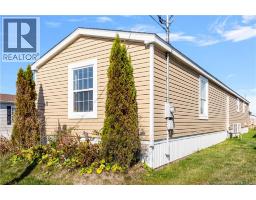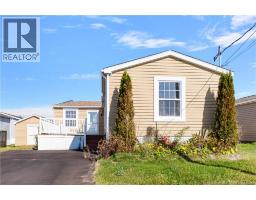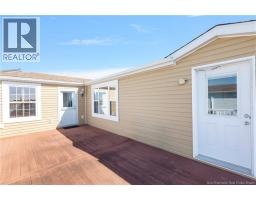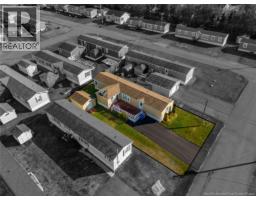3 Bedroom
2 Bathroom
1,155 ft2
Mini, Mobile Home
Heat Pump
Baseboard Heaters, Heat Pump
$224,900
This spacious and well-maintained home offers a unique opportunity in the park, featuring a thoughtfully designed layout and modern finishes throughout. An additional well-appointed sunroom filled with natural light provides the perfect space for dining, relaxing, or customizing to your needs. It includes custom blinds and an automatic skylight that reacts to weather conditions, automatically closing when it rains for added comfort and peace of mind. The large, modern kitchen features an induction stove, a built-in oven, generous cupboard space, and opens seamlessly to the inviting living room. Enjoy efficient year-round climate control. The primary bedroom is well-sized and features a private 3-piece en-suite, while two other spacious bedrooms share a full 4-piece bath, perfect for family, guests, or a home office. Step outside to an extra-large composite deck ideal for entertaining, plus an XL storage shed for all your storage needs. Conveniently located close to restaurants, a golf course, an aquatic center, and other essential amenities, this home offers comfort, style, and functionality in a desirable setting. Dont miss out on this rare find in the park! Call today to schedule a viewing. (id:19018)
Property Details
|
MLS® Number
|
NB128071 |
|
Property Type
|
Single Family |
|
Equipment Type
|
None |
|
Features
|
Balcony/deck/patio |
|
Rental Equipment Type
|
None |
|
Structure
|
Shed |
Building
|
Bathroom Total
|
2 |
|
Bedrooms Above Ground
|
3 |
|
Bedrooms Total
|
3 |
|
Architectural Style
|
Mini, Mobile Home |
|
Constructed Date
|
2014 |
|
Cooling Type
|
Heat Pump |
|
Exterior Finish
|
Vinyl |
|
Flooring Type
|
Laminate, Vinyl |
|
Heating Fuel
|
Electric |
|
Heating Type
|
Baseboard Heaters, Heat Pump |
|
Size Interior
|
1,155 Ft2 |
|
Total Finished Area
|
1155 Sqft |
|
Type
|
House |
|
Utility Water
|
Municipal Water |
Land
|
Access Type
|
Year-round Access |
|
Acreage
|
No |
|
Sewer
|
Municipal Sewage System |
Rooms
| Level |
Type |
Length |
Width |
Dimensions |
|
Main Level |
Bedroom |
|
|
9'4'' x 11'2'' |
|
Main Level |
Sunroom |
|
|
13'5'' x 11'10'' |
|
Main Level |
4pc Bathroom |
|
|
7'11'' x 5'9'' |
|
Main Level |
Bedroom |
|
|
8' x 10'11'' |
|
Main Level |
3pc Ensuite Bath |
|
|
6'10'' x 8'4'' |
|
Main Level |
Bedroom |
|
|
12'1'' x 11'6'' |
|
Main Level |
Living Room |
|
|
14'7'' x 12'11'' |
|
Main Level |
Kitchen |
|
|
10'11'' x 12'4'' |
https://www.realtor.ca/real-estate/28960313/40-pollett-lane-dieppe
