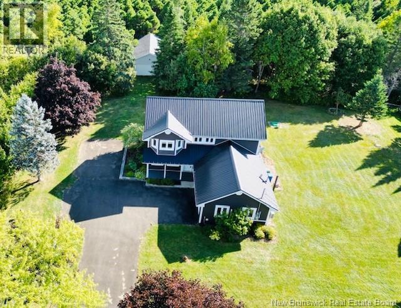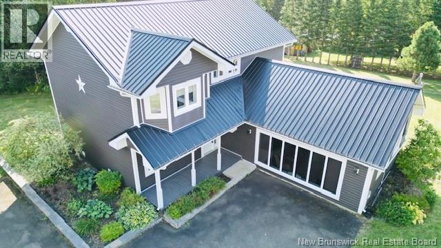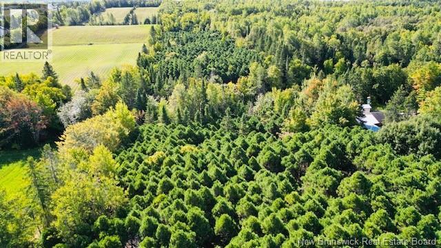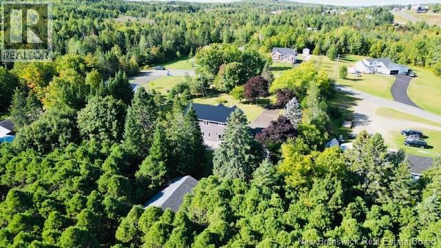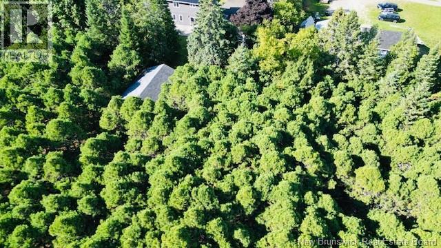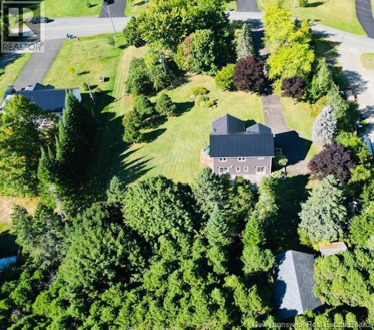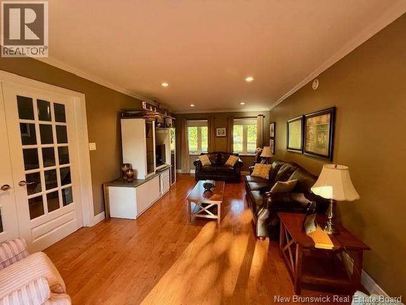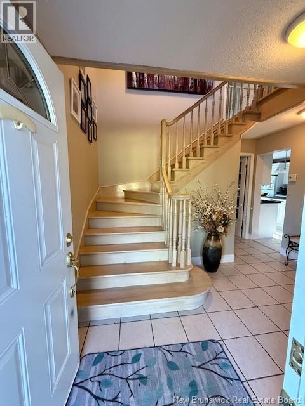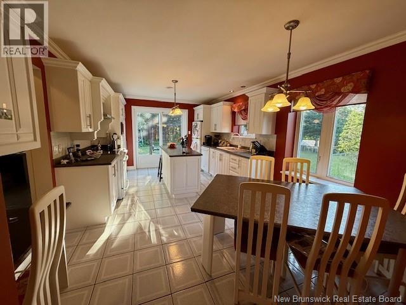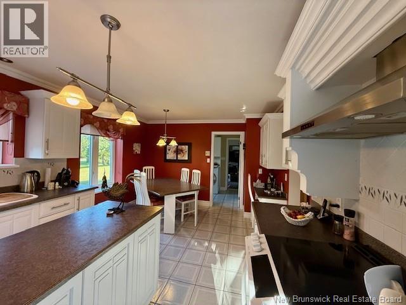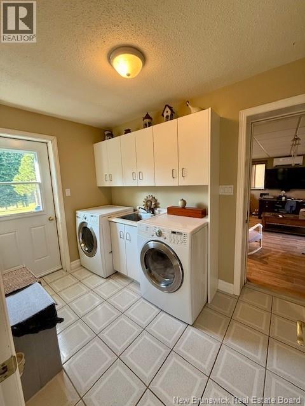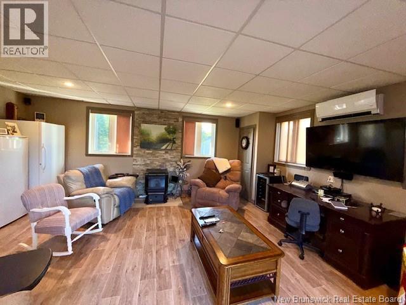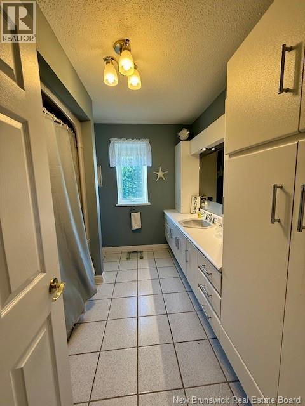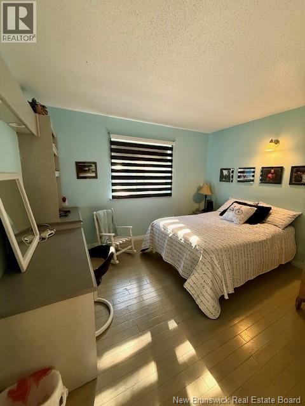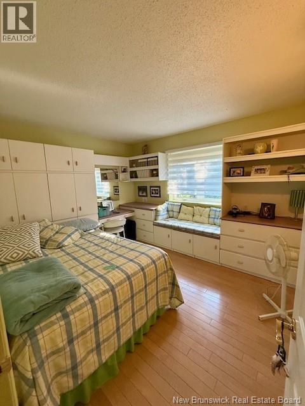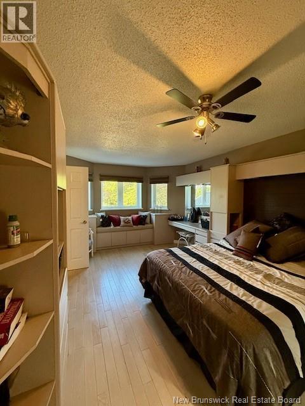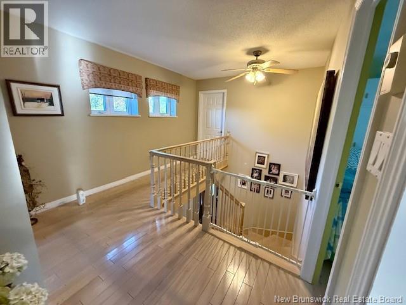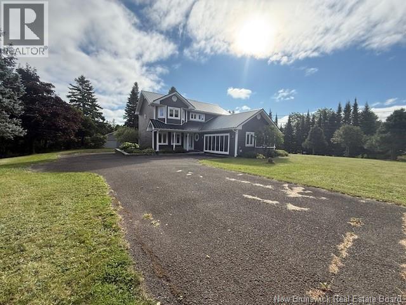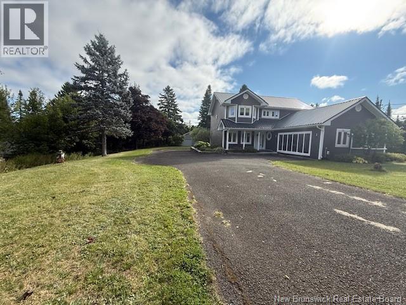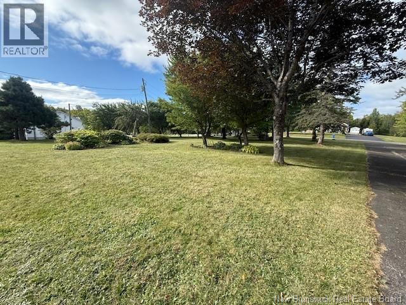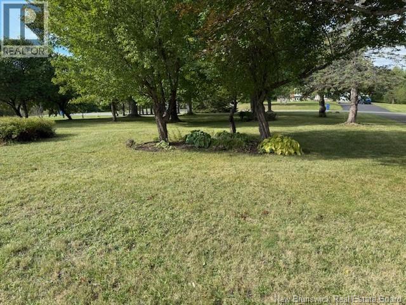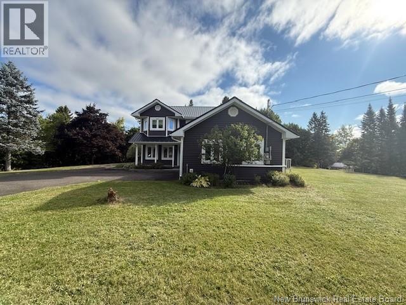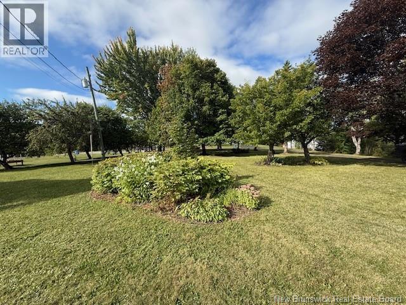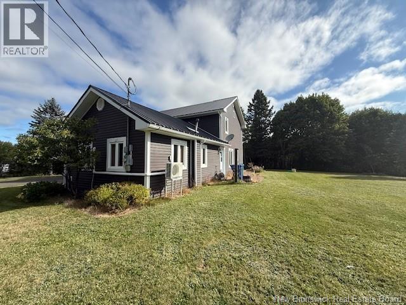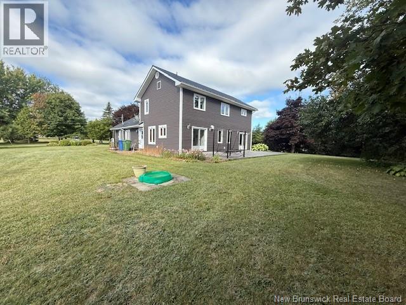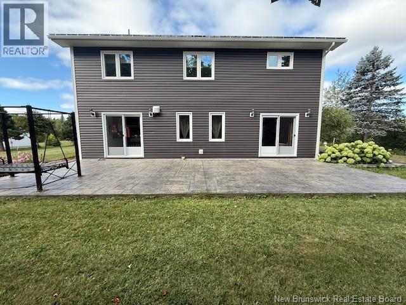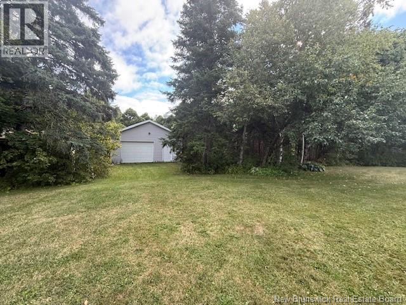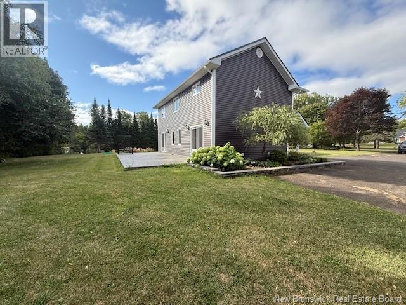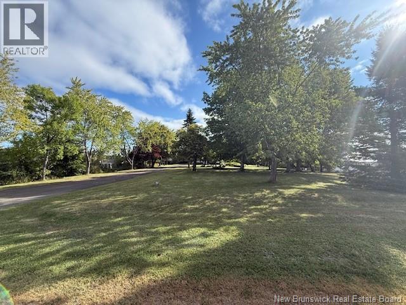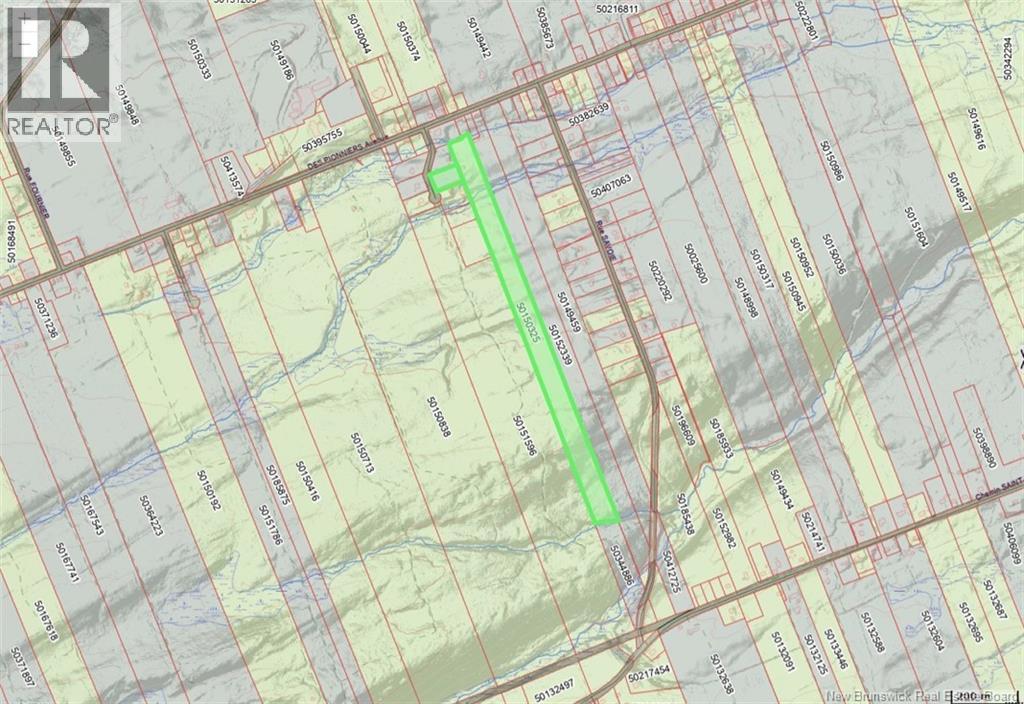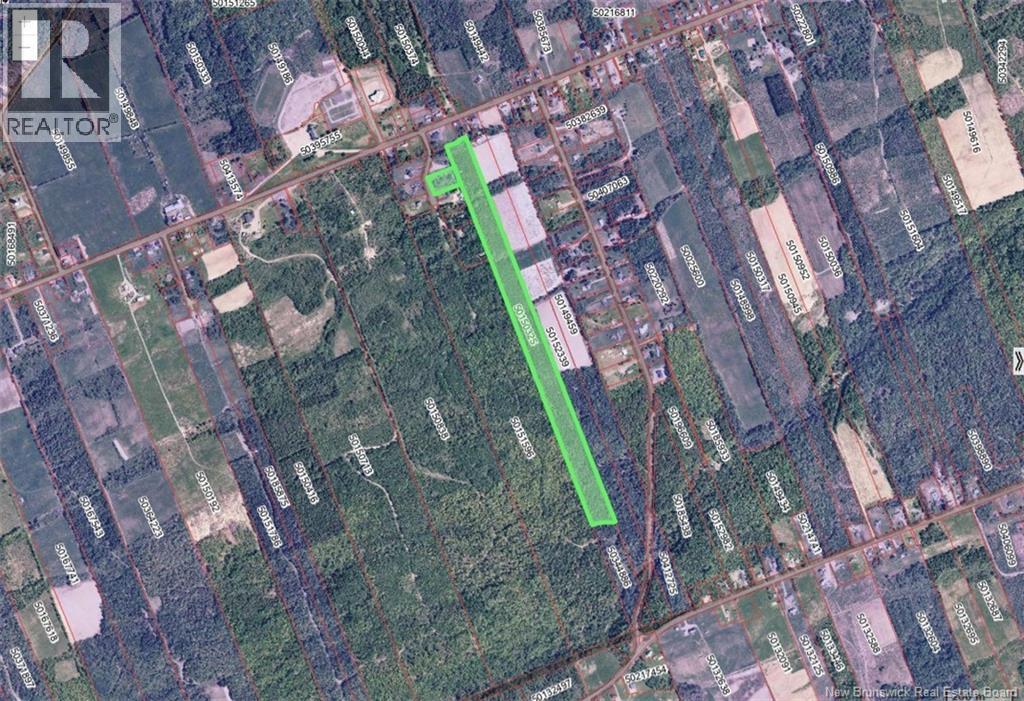3 Bedroom
2 Bathroom
2,374 ft2
2 Level
Heat Pump
Heat Pump
Acreage
Landscaped
$499,999
Welcome to this inviting two-story home offering comfort, functionality, and plenty of room to grow. Inside, youll find 3 spacious bedrooms, a full bathroom, and a convenient half bathroom. The layout includes two living roomsperfect for both family gatherings and entertaining guests. This property features a durable metal roof for peace of mind and a detached 21 x 31 garage, providing ample space for vehicles, storage, or a workshop. Sitting on an impressive 11-acre lot, the home offers both privacy and endless possibilities for outdoor enjoyment. With its blend of space, practicality, and country charm, this property is a rare find. Schedule your showing today! (id:19018)
Property Details
|
MLS® Number
|
NB128073 |
|
Property Type
|
Single Family |
|
Equipment Type
|
Water Heater |
|
Rental Equipment Type
|
Water Heater |
Building
|
Bathroom Total
|
2 |
|
Bedrooms Above Ground
|
3 |
|
Bedrooms Total
|
3 |
|
Architectural Style
|
2 Level |
|
Constructed Date
|
1994 |
|
Cooling Type
|
Heat Pump |
|
Exterior Finish
|
Other, Vinyl |
|
Flooring Type
|
Ceramic, Other, Wood |
|
Foundation Type
|
Concrete, Concrete Slab |
|
Half Bath Total
|
1 |
|
Heating Fuel
|
Electric |
|
Heating Type
|
Heat Pump |
|
Size Interior
|
2,374 Ft2 |
|
Total Finished Area
|
2374 Sqft |
|
Type
|
House |
|
Utility Water
|
Well |
Parking
Land
|
Access Type
|
Year-round Access |
|
Acreage
|
Yes |
|
Landscape Features
|
Landscaped |
|
Sewer
|
Septic System |
|
Size Irregular
|
18.79 |
|
Size Total
|
18.79 Ac |
|
Size Total Text
|
18.79 Ac |
Rooms
| Level |
Type |
Length |
Width |
Dimensions |
|
Second Level |
Bedroom |
|
|
15'9'' x 11'6'' |
|
Second Level |
Bedroom |
|
|
12'0'' x 10'3'' |
|
Second Level |
Bedroom |
|
|
11'8'' x 12'4'' |
|
Second Level |
Bedroom |
|
|
10'3'' x 8'0'' |
|
Main Level |
Other |
|
|
4'2'' x 4'6'' |
|
Main Level |
Living Room |
|
|
16'7'' x 18'9'' |
|
Main Level |
Laundry Room |
|
|
9'8'' x 6'5'' |
|
Main Level |
Kitchen |
|
|
19'6'' x 11'8'' |
|
Main Level |
Office |
|
|
11'10'' x 10'3'' |
|
Main Level |
Foyer |
|
|
4' x 8' |
|
Main Level |
Living Room |
|
|
25'5'' x 11'6'' |
https://www.realtor.ca/real-estate/28959781/40-lepage-street-balmoral
