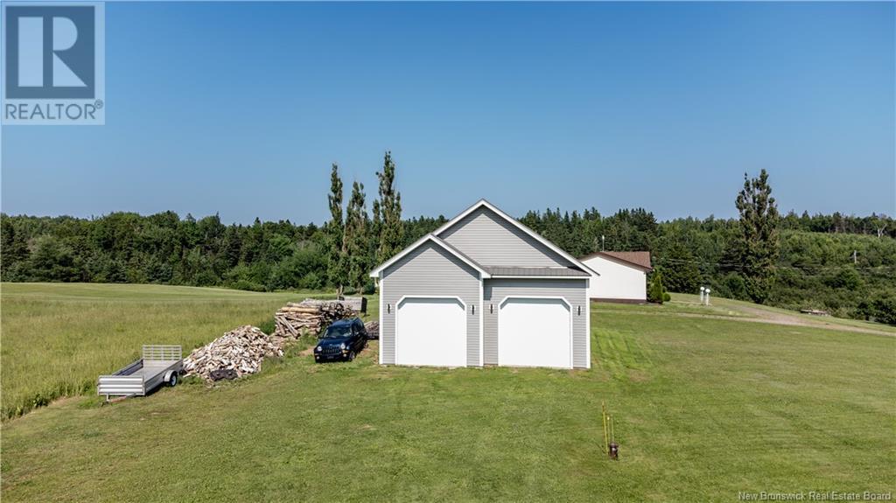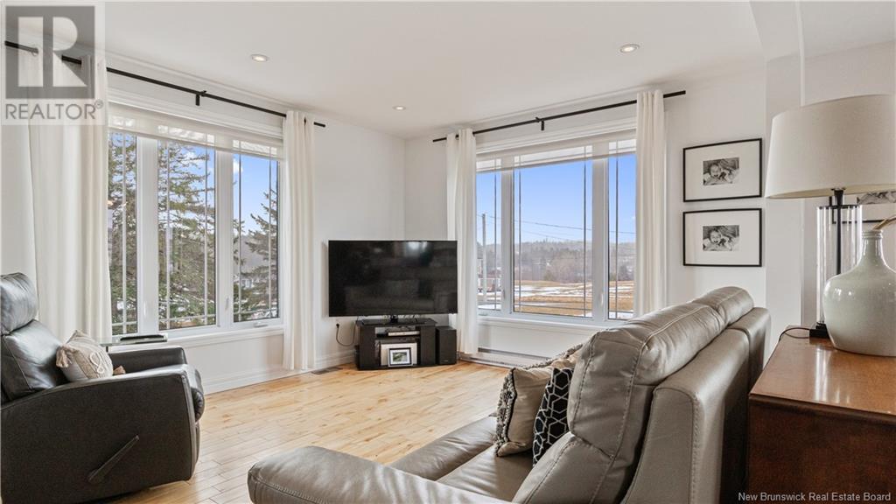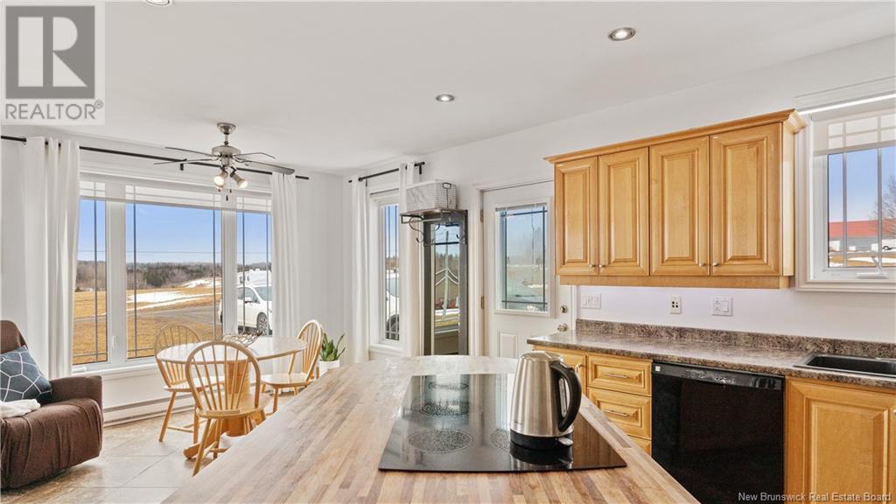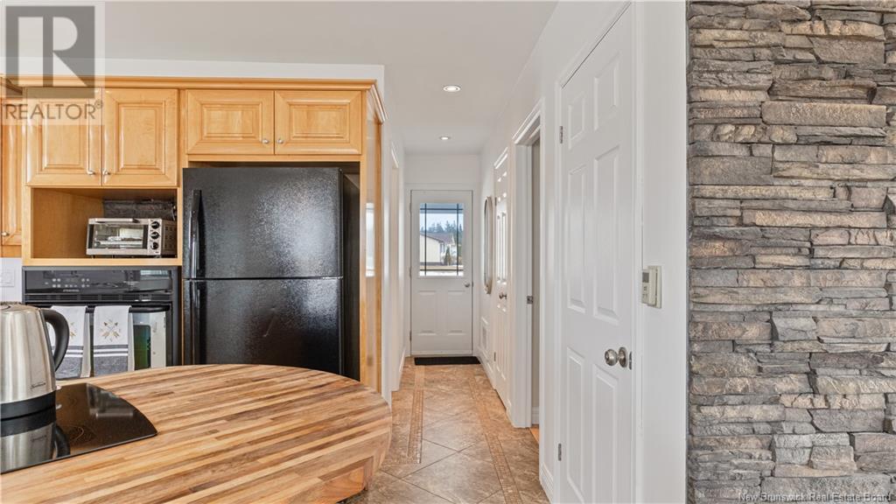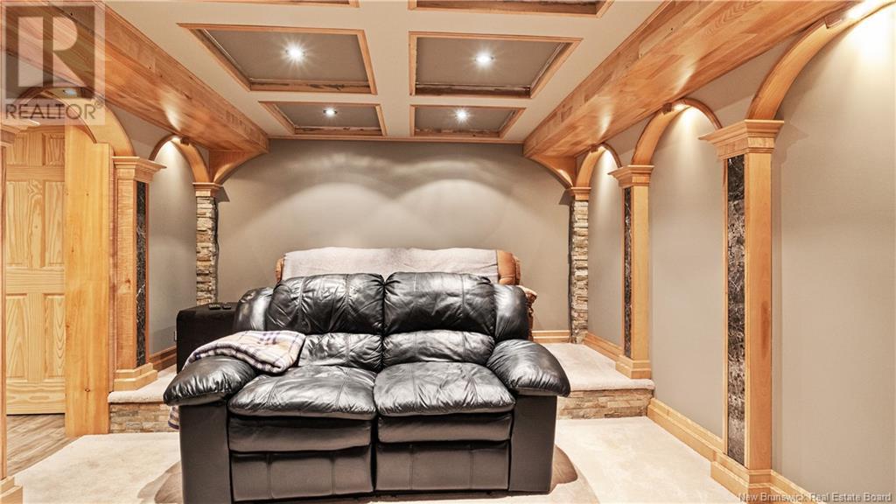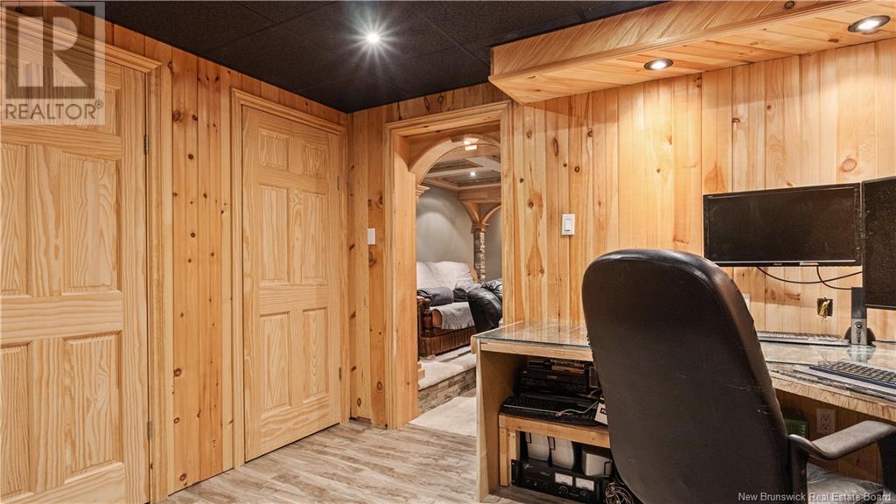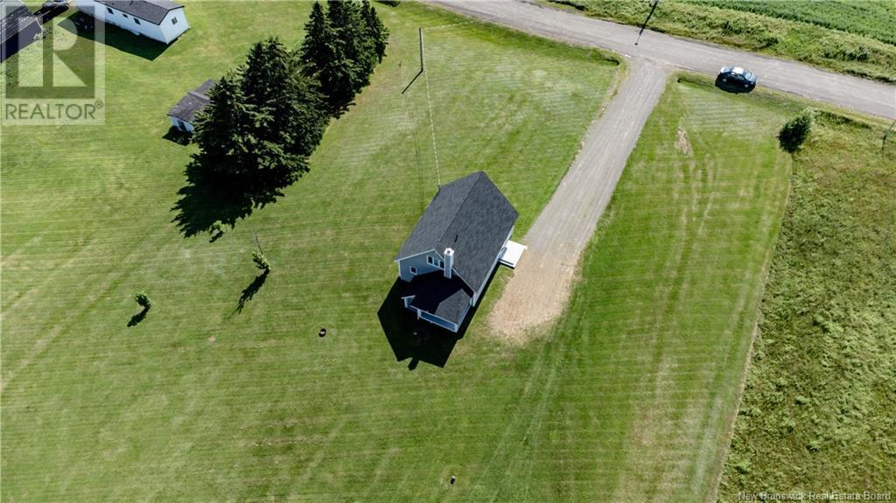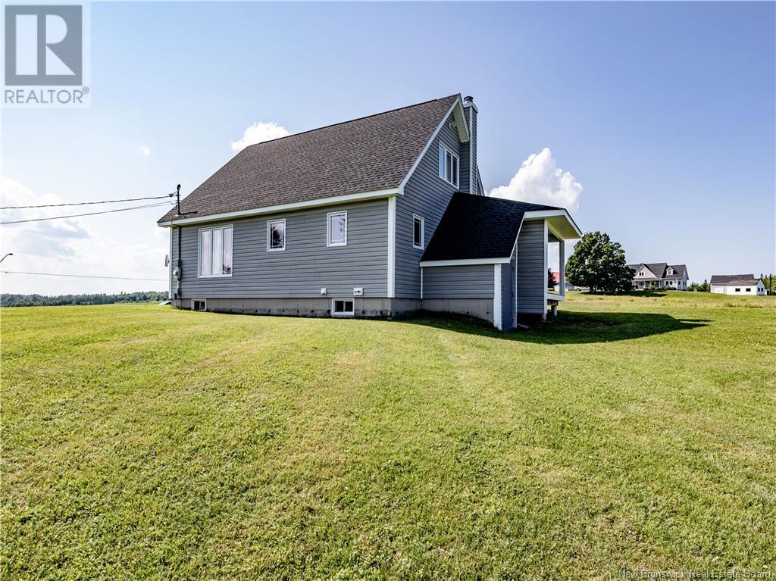3 Bedroom
2 Bathroom
1664 sqft
2 Level
Baseboard Heaters, Forced Air
Acreage
Landscaped
$409,900
Welcome to 40 Ch Leblanc. Located on a hilltop offering stunning views, this home main level features an open concept kitchen / dining room area with kitchen island giving you plenty of room to cook and adequate storage, on this level you will also find a full bathroom, bedroom and a spacious living room with large windows letting in plenty of natural light. The upper level's consists of a full bathroom, and 2 additional bedrooms, the primary being extra spacious giving you the possibility to create a fourth bedroom if the new owner wishes. The lower level houses a utility room with storage, an office area and your very own theatre, the perfect spot to entertain friends and family. Outside you will find a large 30x46 garage with 12+ ft ceilings, ideal to store cars, atv's , snowmobiles and other equipment or use as a workshop! As a bonus this garage features a loft area that could be finished for additional space. Minutes way from Bouctouche, amenities are at your fingertips! Restaurants, grocery stores, banks, clinics, pharmacies, hospitals, retail shops, community centres, schools, convenience stores are all in the area. Local beaches, wharfs and walking trails in the area along side both ATV and snowmobile. Only 25 minutes to Kouchibouguac national park where a series of winter and summer activities awaits you. Only 40 minutes to Moncton, a major city where you can access major retail stores such as Costco. For more information, please call, text or email. (id:19018)
Property Details
|
MLS® Number
|
NB111596 |
|
Property Type
|
Single Family |
|
EquipmentType
|
Water Heater |
|
RentalEquipmentType
|
Water Heater |
Building
|
BathroomTotal
|
2 |
|
BedroomsAboveGround
|
3 |
|
BedroomsTotal
|
3 |
|
ArchitecturalStyle
|
2 Level |
|
ConstructedDate
|
2002 |
|
ExteriorFinish
|
Vinyl |
|
FlooringType
|
Porcelain Tile, Hardwood |
|
FoundationType
|
Concrete |
|
HeatingFuel
|
Electric, Wood |
|
HeatingType
|
Baseboard Heaters, Forced Air |
|
SizeInterior
|
1664 Sqft |
|
TotalFinishedArea
|
2080 Sqft |
|
Type
|
House |
|
UtilityWater
|
Well |
Parking
|
Detached Garage
|
|
|
Heated Garage
|
|
Land
|
AccessType
|
Year-round Access |
|
Acreage
|
Yes |
|
LandscapeFeatures
|
Landscaped |
|
Sewer
|
Septic System |
|
SizeIrregular
|
1.18 |
|
SizeTotal
|
1.18 Ac |
|
SizeTotalText
|
1.18 Ac |
Rooms
| Level |
Type |
Length |
Width |
Dimensions |
|
Second Level |
Bedroom |
|
|
X |
|
Second Level |
Bedroom |
|
|
X |
|
Second Level |
3pc Bathroom |
|
|
X |
|
Basement |
Office |
|
|
X |
|
Basement |
Family Room |
|
|
X |
|
Basement |
Utility Room |
|
|
X |
|
Main Level |
Bedroom |
|
|
X |
|
Main Level |
3pc Bathroom |
|
|
X |
|
Main Level |
Living Room |
|
|
X |
|
Main Level |
Kitchen |
|
|
X |
|
Main Level |
Dining Room |
|
|
X |
|
Main Level |
Foyer |
|
|
X |
https://www.realtor.ca/real-estate/27834968/40-leblanc-mcintosh-hill







