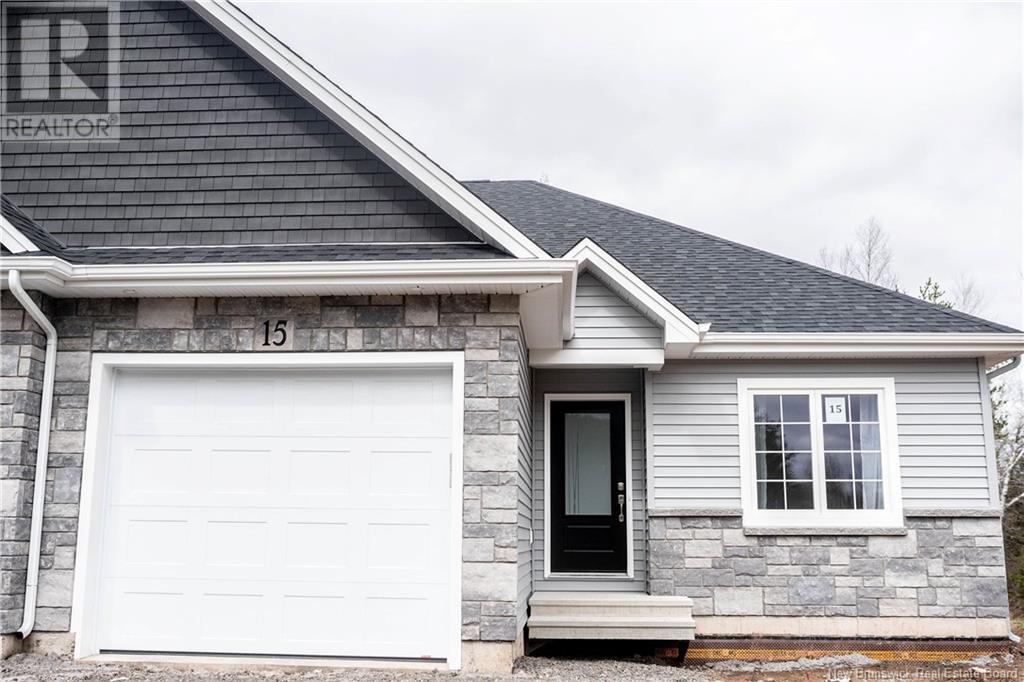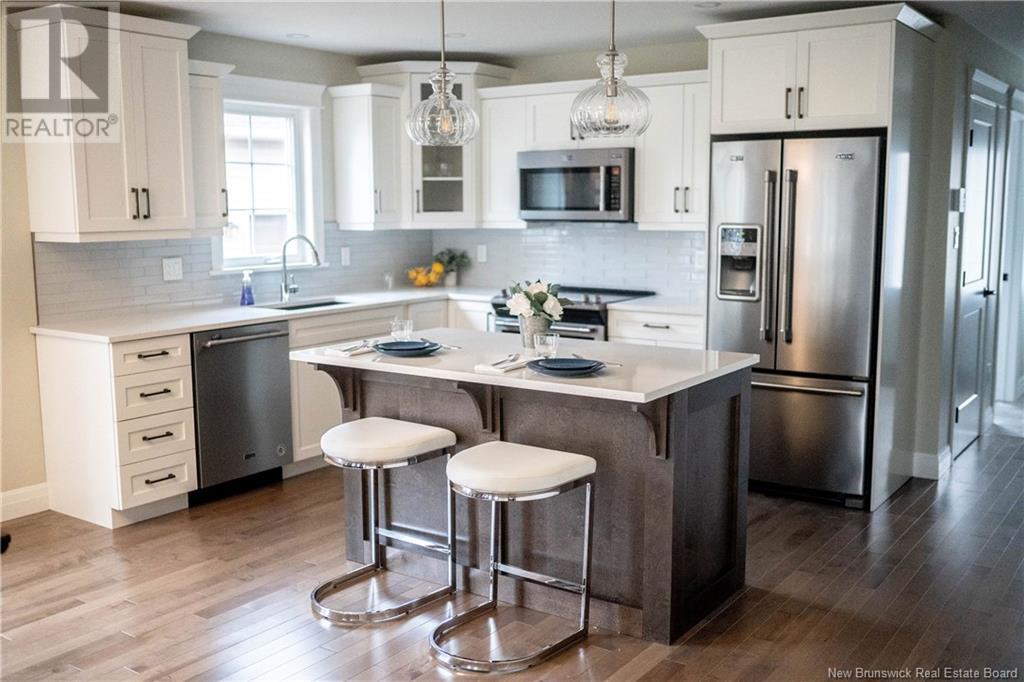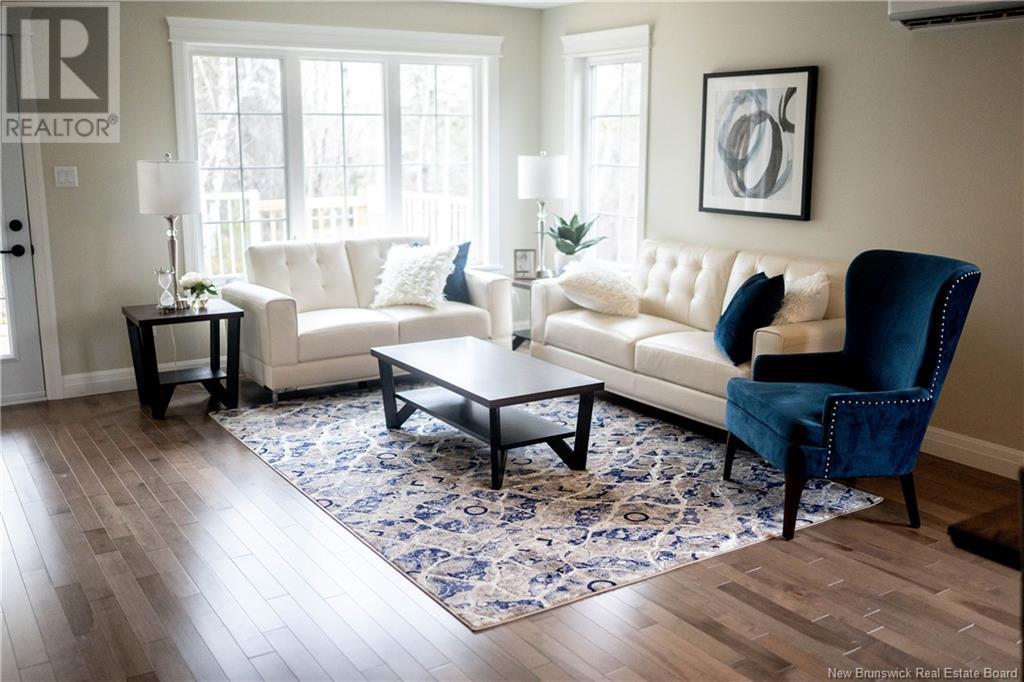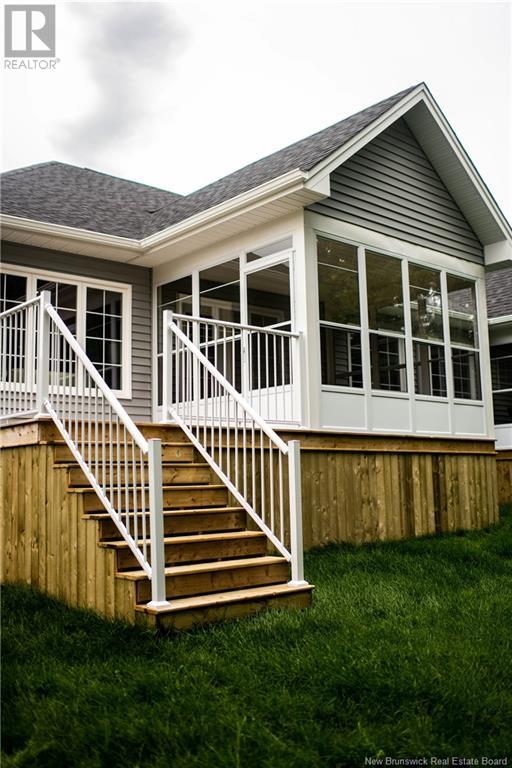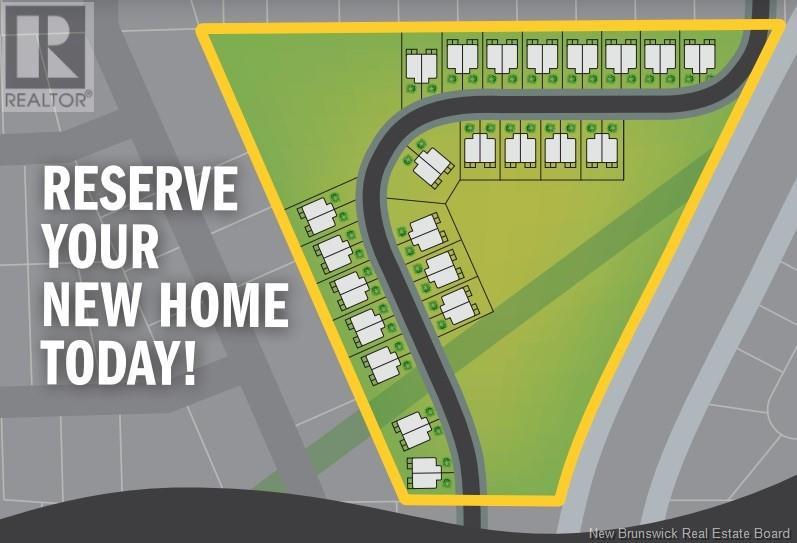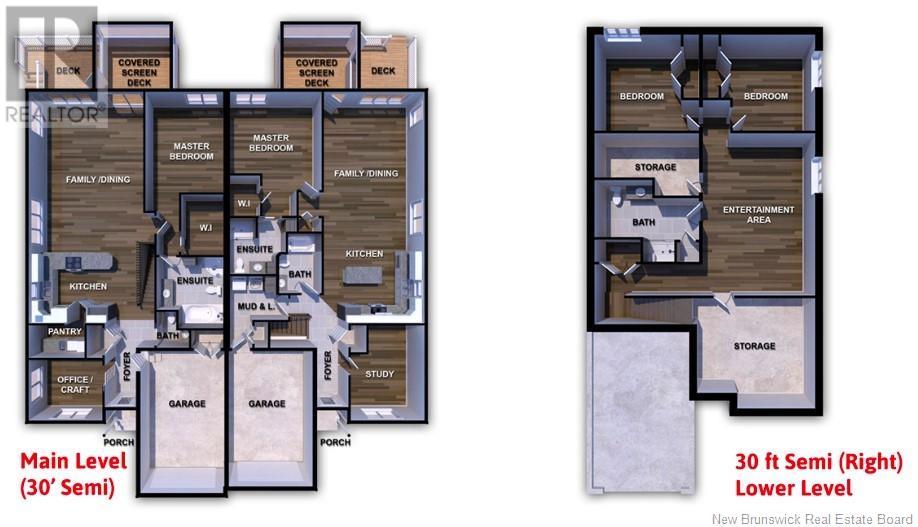2 Bedroom
2 Bathroom
1,362 ft2
2 Level
Air Conditioned, Heat Pump, Air Exchanger
Baseboard Heaters, Heat Pump
Landscaped
$489,900
When Viewing This Property On Realtor.ca Please Click On The Multimedia or Virtual Tour Link For More Property Info. Discover high-quality semi-detached homes nestled in an exclusive community crafted by Atlantic Canada's premier custom homebuilder. The Village at Valley Estates offers convenience with nearby amenities and a maintenance agreement ensuring pristine landscapes year-round. Pricing includes an energy efficient heat pump, tray ceiling with crown moulding, landscaped lawn, paved driveway, garage, and a 10x12 deck which has the option to be upgraded to a 3 season or 4 season sunroom. With an open concept kitchen, master bedroom with ensuite, and a second bedroom, this 1364sqft home is designed for modern living. Basement is unfinished leaving you with lots of space for your creativity. 10-year new home warranty included. (id:19018)
Property Details
|
MLS® Number
|
NB114958 |
|
Property Type
|
Single Family |
|
Features
|
Balcony/deck/patio |
|
Structure
|
None |
Building
|
Bathroom Total
|
2 |
|
Bedrooms Above Ground
|
2 |
|
Bedrooms Total
|
2 |
|
Architectural Style
|
2 Level |
|
Basement Development
|
Unfinished |
|
Basement Type
|
Full (unfinished) |
|
Constructed Date
|
2025 |
|
Cooling Type
|
Air Conditioned, Heat Pump, Air Exchanger |
|
Exterior Finish
|
Stone, Vinyl |
|
Flooring Type
|
Ceramic, Hardwood |
|
Foundation Type
|
Concrete |
|
Heating Fuel
|
Electric |
|
Heating Type
|
Baseboard Heaters, Heat Pump |
|
Size Interior
|
1,362 Ft2 |
|
Total Finished Area
|
1362 Sqft |
|
Type
|
House |
|
Utility Water
|
Municipal Water |
Parking
Land
|
Access Type
|
Year-round Access |
|
Acreage
|
No |
|
Landscape Features
|
Landscaped |
|
Sewer
|
Municipal Sewage System |
|
Zoning Description
|
Res |
Rooms
| Level |
Type |
Length |
Width |
Dimensions |
|
Main Level |
4pc Bathroom |
|
|
X |
|
Main Level |
Bedroom |
|
|
X |
|
Main Level |
3pc Ensuite Bath |
|
|
X |
|
Main Level |
Primary Bedroom |
|
|
X |
|
Main Level |
Dining Room |
|
|
X |
|
Main Level |
Mud Room |
|
|
X |
|
Main Level |
Kitchen |
|
|
X |
|
Main Level |
Living Room |
|
|
X |
https://www.realtor.ca/real-estate/28084038/40-hamel-drive-quispamsis
