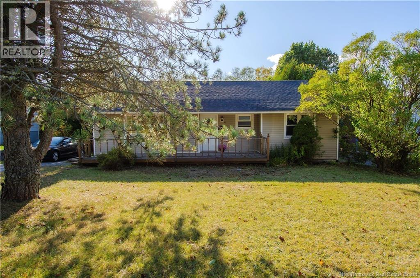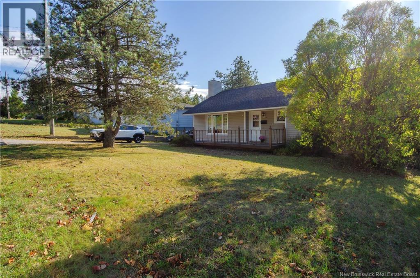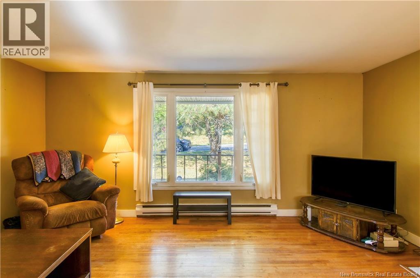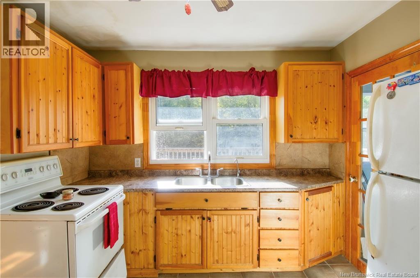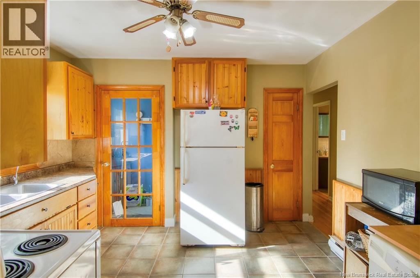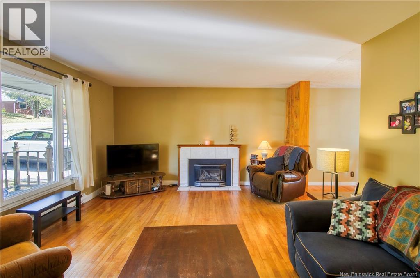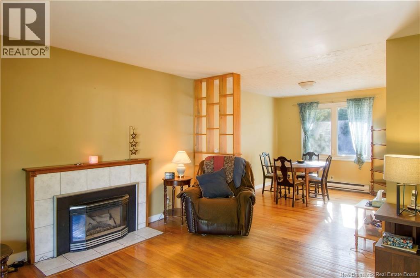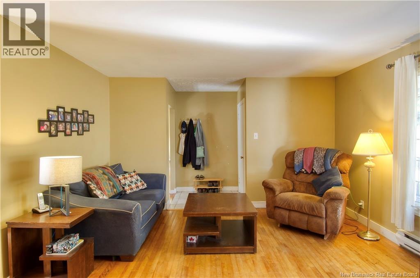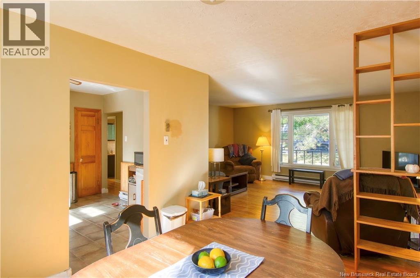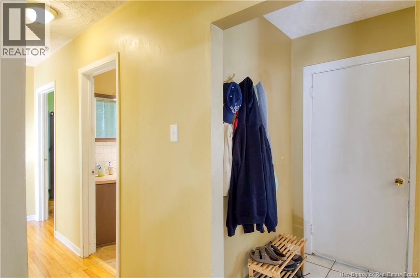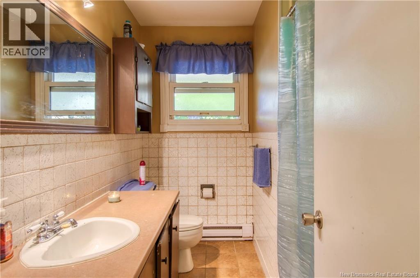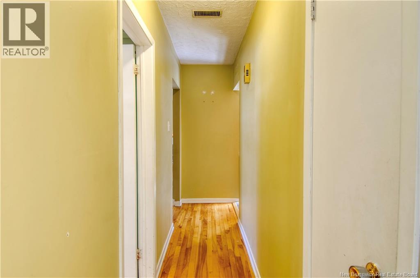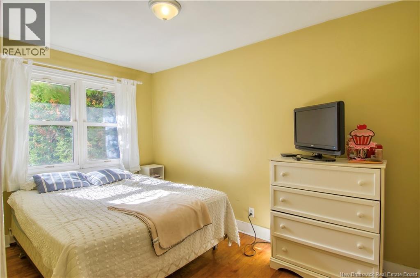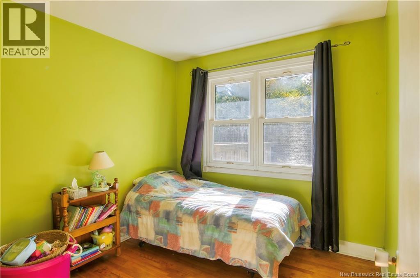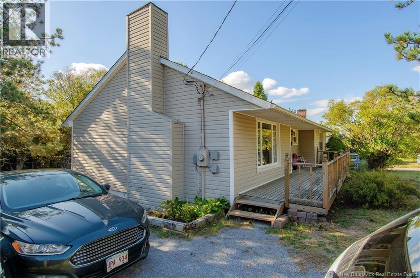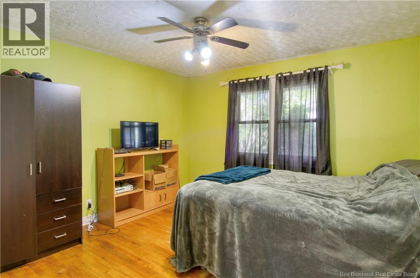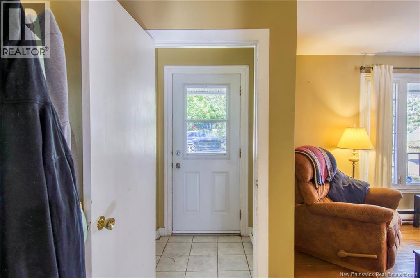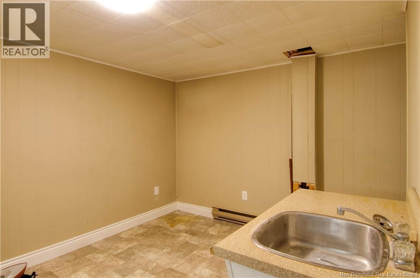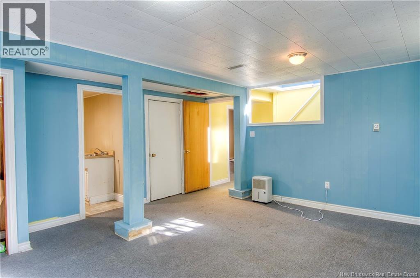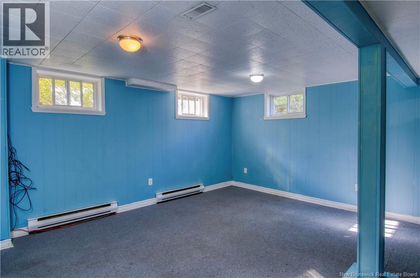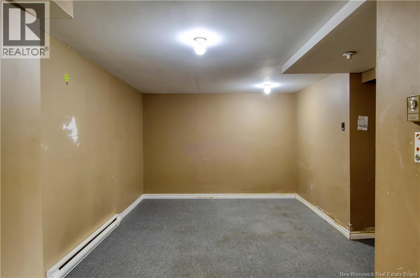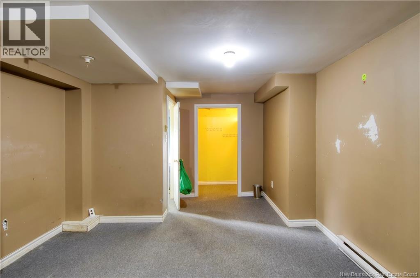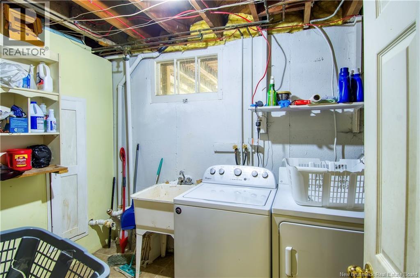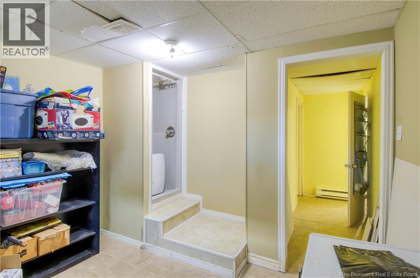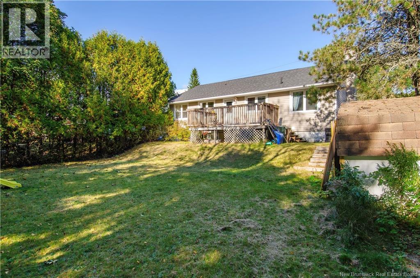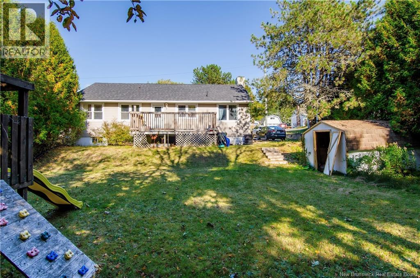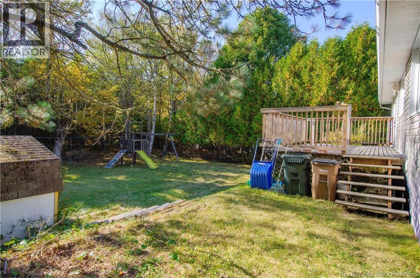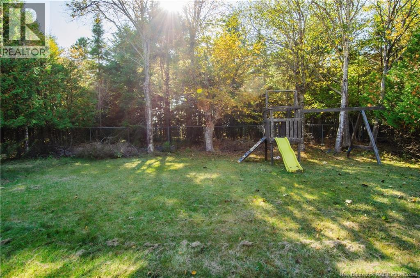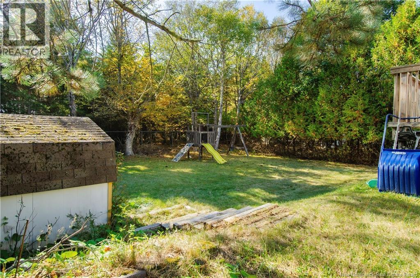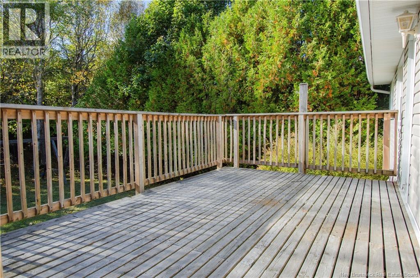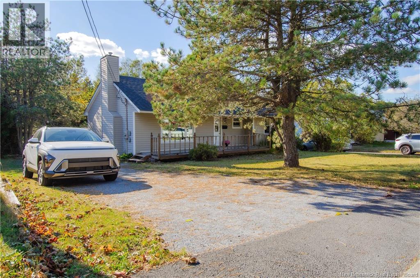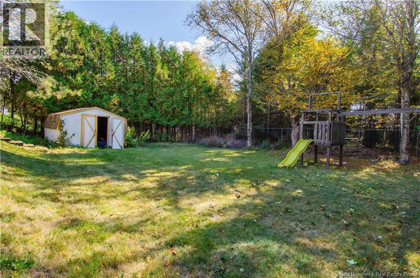3 Bedroom
2 Bathroom
1,975 ft2
Baseboard Heaters
Landscaped
$249,000
Nestled in a highly sought-after neighborhood, this 3 Bedroom 1.5 Bathroom home offers rare backyard privacy with mature trees and plenty of space to enjoy. Recent updates include a brand-new roof for peace of mind. The main level offers three bedrooms, bathroom, living area, dining room, and kitchen. The lower level is versatile, featuring a 240-volt plug once used for an in-law suite perfect for a second stove or workshop setup. Also featured on the lower level is a non confirming bedroom, family room and a unique two-room bathroom design, with the toilet in one space and a separate shower room. Lower level also offer a separate laundry room, With endless potential and a prime location, this home is ready for its next chapter. (id:19018)
Property Details
|
MLS® Number
|
NB127561 |
|
Property Type
|
Single Family |
Building
|
Bathroom Total
|
2 |
|
Bedrooms Above Ground
|
3 |
|
Bedrooms Total
|
3 |
|
Exterior Finish
|
Vinyl |
|
Flooring Type
|
Carpeted, Ceramic, Laminate, Tile, Hardwood |
|
Foundation Type
|
Concrete |
|
Half Bath Total
|
1 |
|
Heating Type
|
Baseboard Heaters |
|
Size Interior
|
1,975 Ft2 |
|
Total Finished Area
|
1975 Sqft |
|
Type
|
House |
|
Utility Water
|
Municipal Water |
Land
|
Access Type
|
Year-round Access |
|
Acreage
|
No |
|
Landscape Features
|
Landscaped |
|
Sewer
|
Municipal Sewage System |
|
Size Irregular
|
780 |
|
Size Total
|
780 M2 |
|
Size Total Text
|
780 M2 |
Rooms
| Level |
Type |
Length |
Width |
Dimensions |
|
Basement |
Bedroom |
|
|
18'8'' x 11'3'' |
|
Main Level |
Foyer |
|
|
9'3'' x 4'5'' |
|
Main Level |
Kitchen |
|
|
10'8'' x 11'3'' |
|
Main Level |
Living Room |
|
|
17'5'' x 14'3'' |
|
Main Level |
Dining Room |
|
|
10'3'' x 11'0'' |
|
Main Level |
Bedroom |
|
|
9'3'' x 8'8'' |
|
Main Level |
Bedroom |
|
|
8'4'' x 12'3'' |
|
Main Level |
Primary Bedroom |
|
|
12'2'' x 12'11'' |
|
Main Level |
Bath (# Pieces 1-6) |
|
|
9'4'' x 4'4'' |
https://www.realtor.ca/real-estate/28946347/40-creighton-avenue-saint-john
