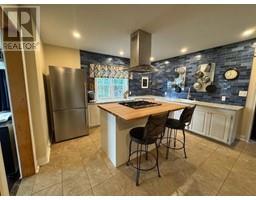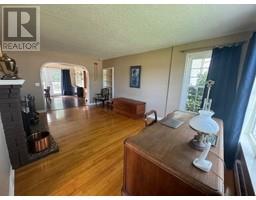2 Bedroom
1 Bathroom
1,438 ft2
Bungalow
Fireplace
Heat Pump
Baseboard Heaters, Heat Pump
$329,900
Beautiful, well kept 2 bedroom home with lots of room to add another bedroom in the already fully insulated basement that is also already plumbed for a second washroom. Large well manicured lot that's around half an acre with alot of beautiful mature trees & a second driveway that's currently being used for RV parking : plus it has a great little workshop w a nice large garden behind it. Spacious eat-in kitchen Good size living room with propane fireplace , 2 bedrooms & laundry on the main floor , Large deck overlooking the backyard complete with a propane outlet for your BBQ . Walk up attic for more space & convenient storage that has also had the insulation upgraded to R60. Attached 2 car garage that is fully also insulated with access to the house via large inviting foyer & basement access from the garage . Walking distance to schools K-12 , hockey rink, public swimming pool & downtown shopping. Beautiful natural light throughout this lovely home, book your showing today. (id:19018)
Property Details
|
MLS® Number
|
M161746 |
|
Property Type
|
Single Family |
|
Equipment Type
|
Propane Tank |
|
Rental Equipment Type
|
Propane Tank |
Building
|
Bathroom Total
|
1 |
|
Bedrooms Above Ground
|
2 |
|
Bedrooms Total
|
2 |
|
Architectural Style
|
Bungalow |
|
Cooling Type
|
Heat Pump |
|
Fireplace Present
|
Yes |
|
Fireplace Total
|
1 |
|
Foundation Type
|
Concrete |
|
Heating Fuel
|
Electric |
|
Heating Type
|
Baseboard Heaters, Heat Pump |
|
Stories Total
|
1 |
|
Size Interior
|
1,438 Ft2 |
|
Total Finished Area
|
1438 Sqft |
|
Type
|
House |
|
Utility Water
|
Well |
Land
|
Access Type
|
Year-round Access |
|
Acreage
|
No |
|
Size Irregular
|
23443 |
|
Size Total
|
23443 Sqft |
|
Size Total Text
|
23443 Sqft |
Rooms
| Level |
Type |
Length |
Width |
Dimensions |
|
Main Level |
Foyer |
|
|
10'7'' x 13'7'' |
|
Main Level |
Laundry Room |
|
|
10'0'' x 6'0'' |
|
Main Level |
4pc Bathroom |
|
|
X |
|
Main Level |
Bedroom |
|
|
13'0'' x 10'11'' |
|
Main Level |
Bedroom |
|
|
10'0'' x 11'8'' |
|
Main Level |
Living Room |
|
|
11'11'' x 18'1'' |
|
Main Level |
Dining Room |
|
|
13'4'' x 11'1'' |
|
Main Level |
Kitchen |
|
|
12'0'' x 13'5'' |
https://www.realtor.ca/real-estate/27310664/40-corey-avenue-petitcodiac




















