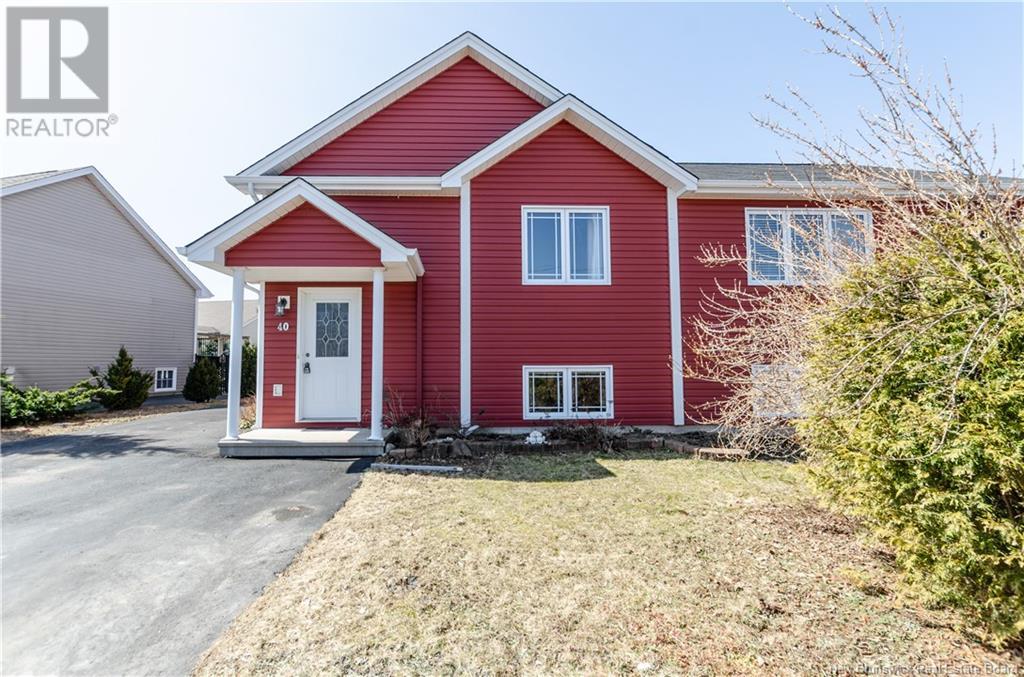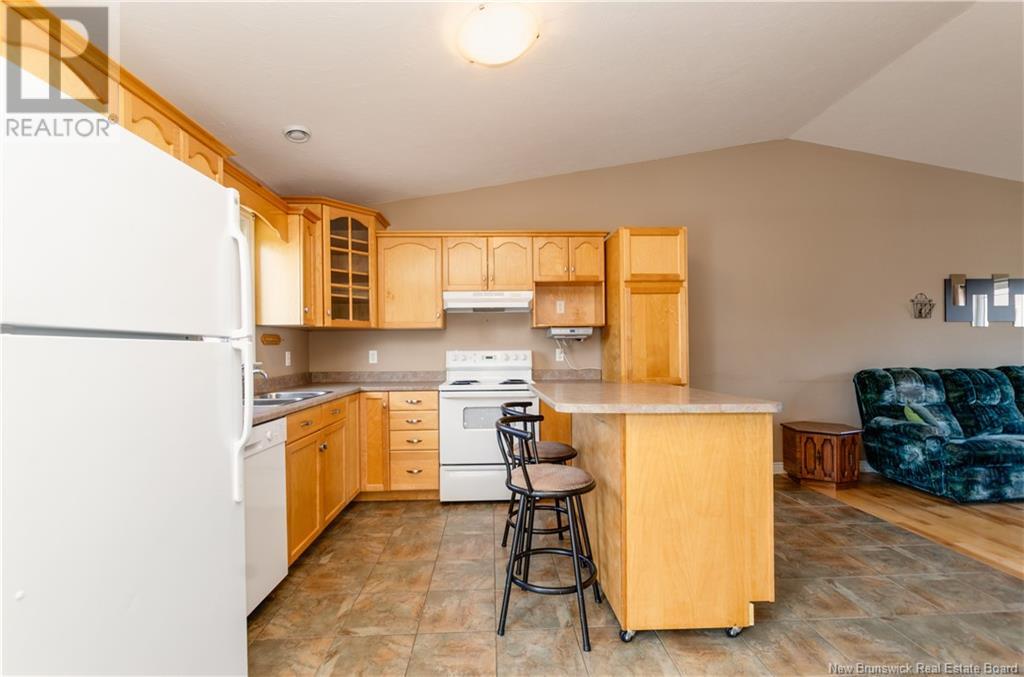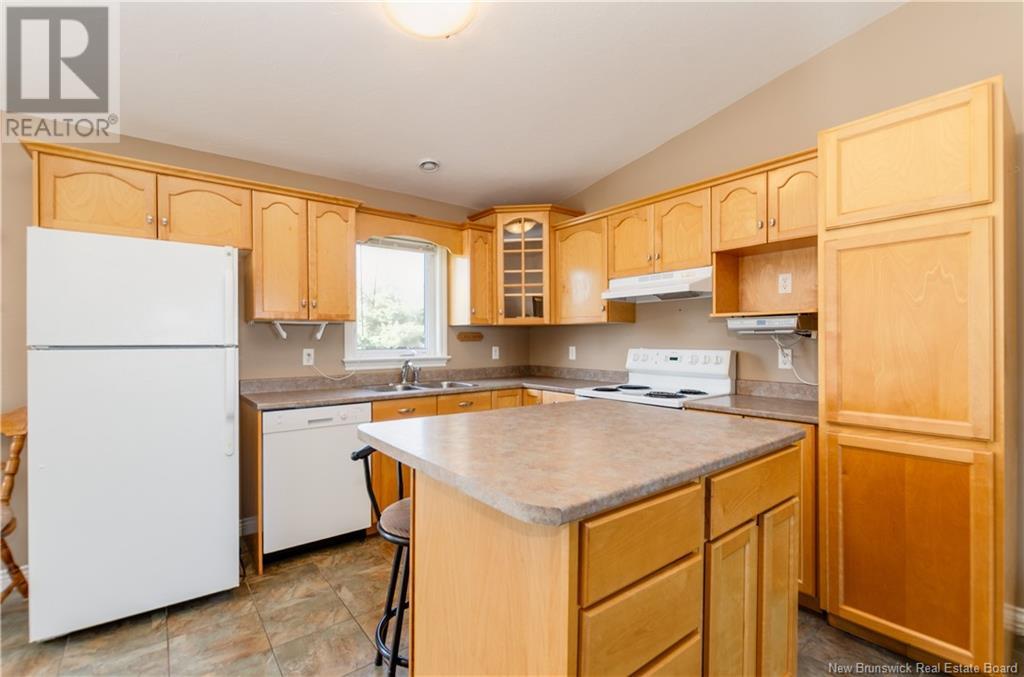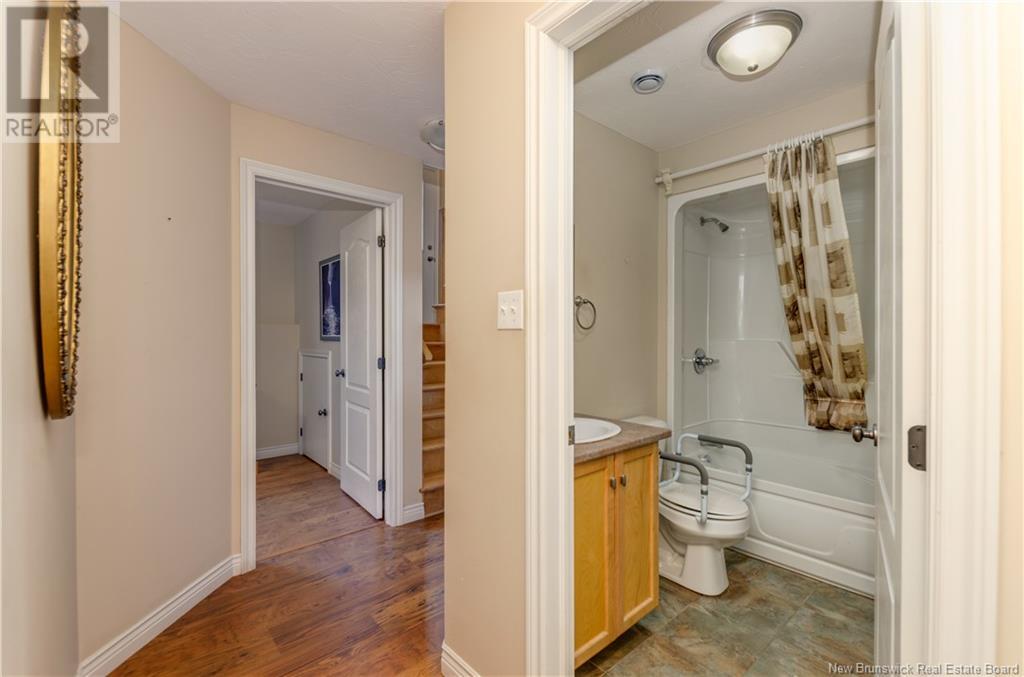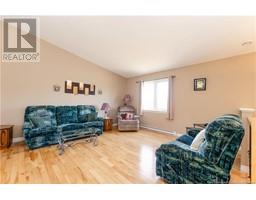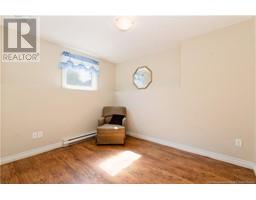3 Bedroom
2 Bathroom
672 ft2
Split Level Entry
Baseboard Heaters
Acreage
Landscaped
$309,900
COMING SOON. 40 CARLSON IN POPULAR MOUNTAIN WOODS AREA OF NORTH MONCTON WILL BE AVAILABLE FOR SHOWINGS AFTER 1PM ON APRIL 5TH! VERY AFFORDABLE SPLIT ENTRY SEMI-DETACHED WITH NICE CURB APPEAL!! The Split entry design allows for plenty of natural light on all levels. Main level open concept floor plan features vaulted ceiling as well as hardwood and ceramic flooring. Nice kitchen with plenty of storage, an island and a dining area, which opens to a deck overlooking the backyard. Convenient half bath with laundry completes the main floor. Lower level features 3 bedrooms, bathroom & storage area. Fridge, Stove, Range hood, Washer, Dryer and Window coverings included. This home is in great condition and has been beautifully landscaped. Paved Drive and Garden Shed add the finishing touches, making this home move-in ready. Just unpack and enjoy! (id:19018)
Property Details
|
MLS® Number
|
NB115319 |
|
Property Type
|
Single Family |
|
Neigbourhood
|
Hildegarde |
|
Equipment Type
|
Water Heater |
|
Features
|
Level Lot, Balcony/deck/patio |
|
Rental Equipment Type
|
Water Heater |
Building
|
Bathroom Total
|
2 |
|
Bedrooms Below Ground
|
3 |
|
Bedrooms Total
|
3 |
|
Architectural Style
|
Split Level Entry |
|
Basement Development
|
Finished |
|
Basement Type
|
Full (finished) |
|
Constructed Date
|
2007 |
|
Exterior Finish
|
Vinyl |
|
Flooring Type
|
Laminate, Tile, Hardwood |
|
Foundation Type
|
Concrete |
|
Half Bath Total
|
1 |
|
Heating Fuel
|
Electric |
|
Heating Type
|
Baseboard Heaters |
|
Size Interior
|
672 Ft2 |
|
Total Finished Area
|
1307 Sqft |
|
Type
|
House |
|
Utility Water
|
Municipal Water |
Land
|
Access Type
|
Year-round Access |
|
Acreage
|
Yes |
|
Landscape Features
|
Landscaped |
|
Sewer
|
Municipal Sewage System |
|
Size Irregular
|
37006 |
|
Size Total
|
37006 M2 |
|
Size Total Text
|
37006 M2 |
Rooms
| Level |
Type |
Length |
Width |
Dimensions |
|
Basement |
4pc Bathroom |
|
|
5'1'' x 7'11'' |
|
Basement |
Bedroom |
|
|
11'9'' x 9'8'' |
|
Basement |
Bedroom |
|
|
10'10'' x 10'5'' |
|
Basement |
Bedroom |
|
|
11'2'' x 13'10'' |
|
Main Level |
2pc Bathroom |
|
|
5'8'' x 6'1'' |
|
Main Level |
Dining Nook |
|
|
8'5'' x 9'6'' |
|
Main Level |
Kitchen |
|
|
14'2'' x 11'6'' |
|
Main Level |
Living Room |
|
|
14'11'' x 13'10'' |
https://www.realtor.ca/real-estate/28114862/40-carlson-street-moncton
