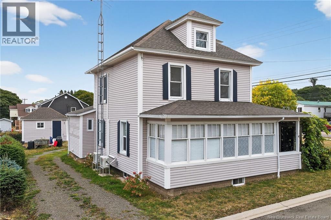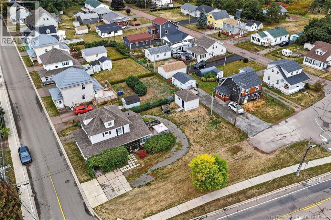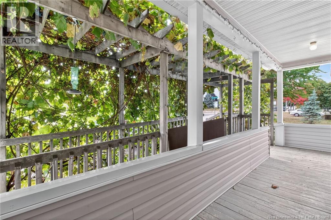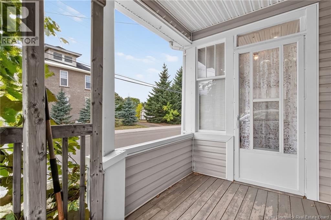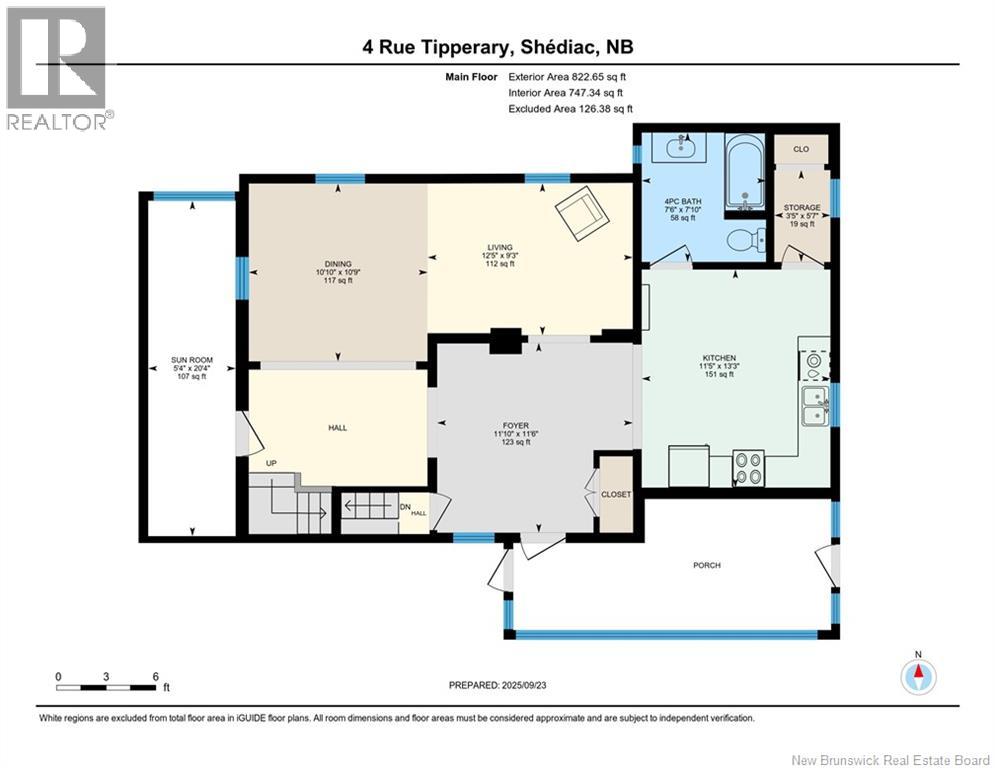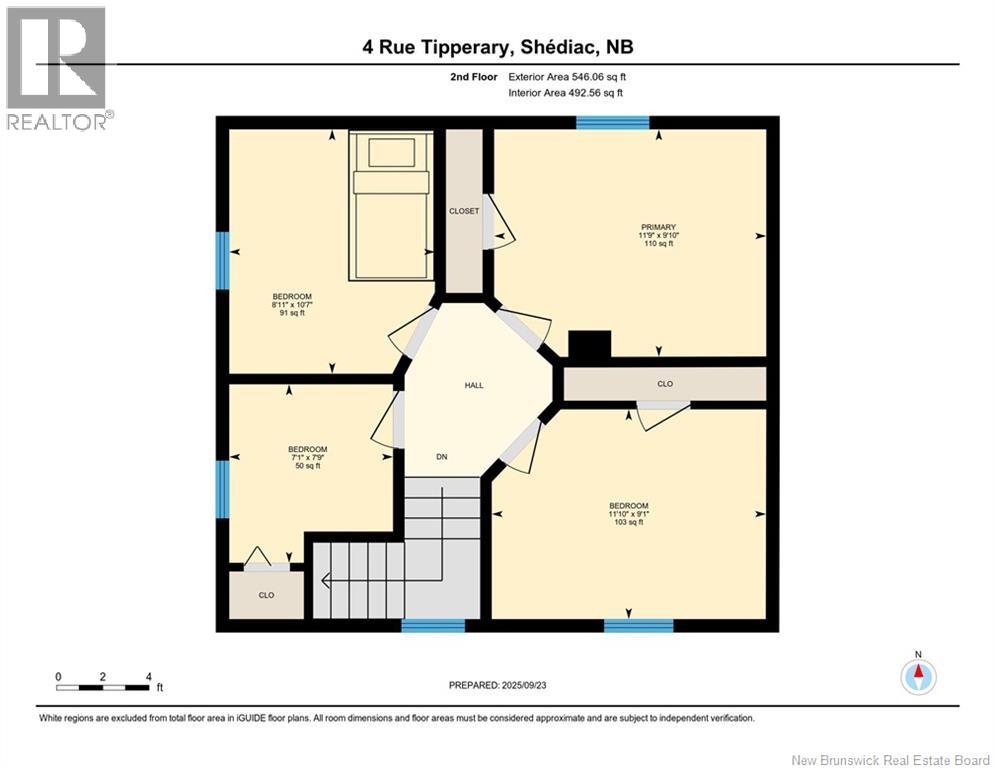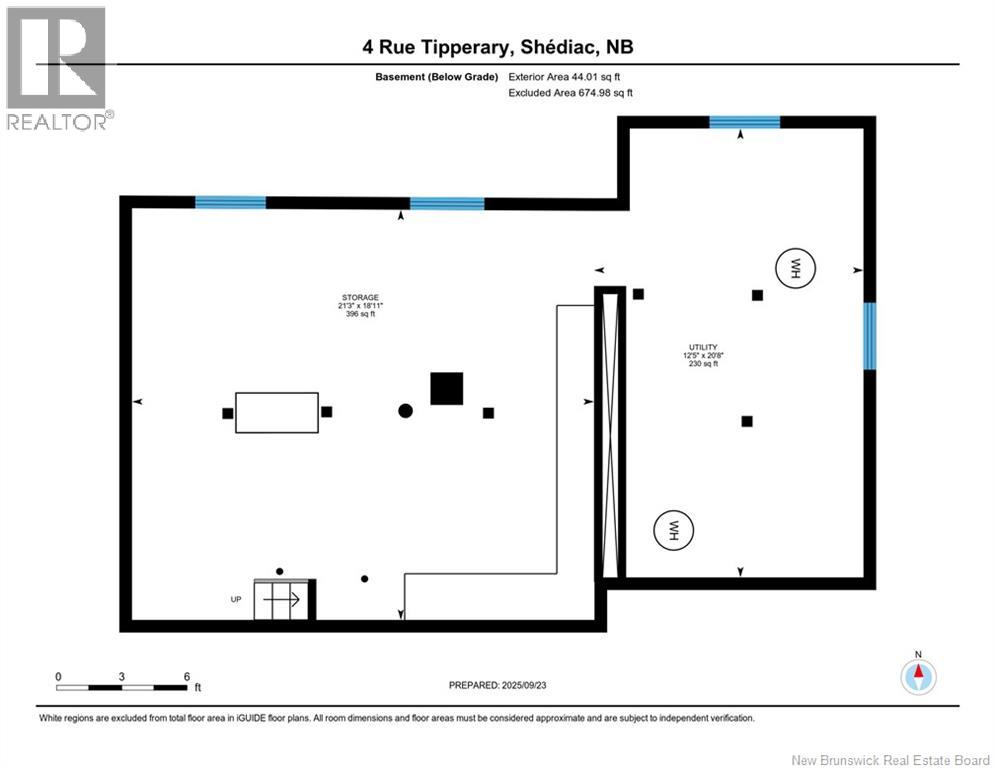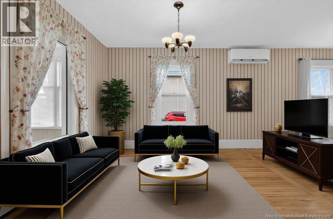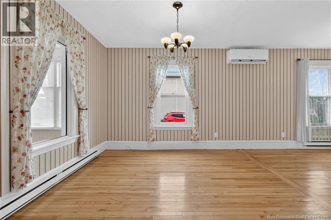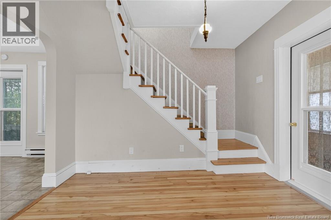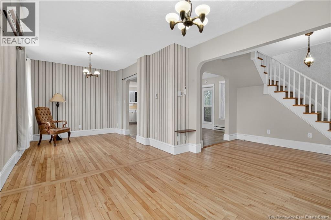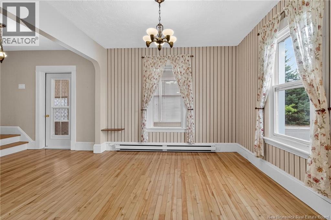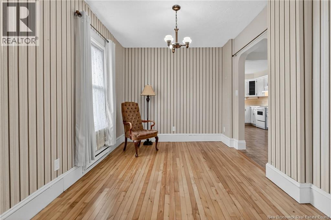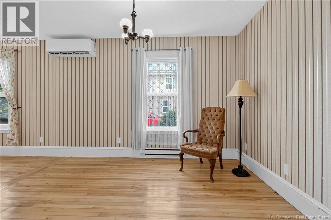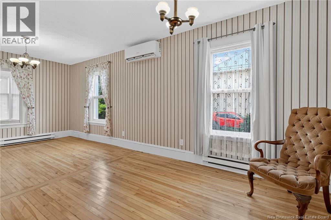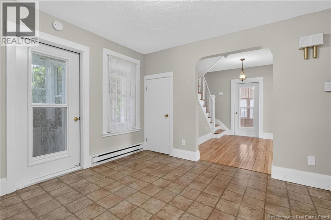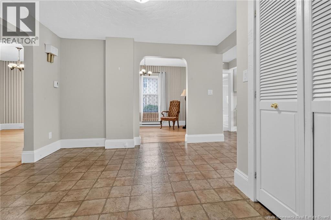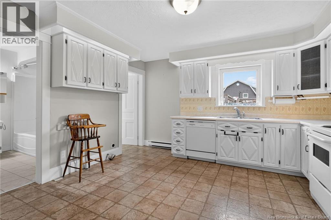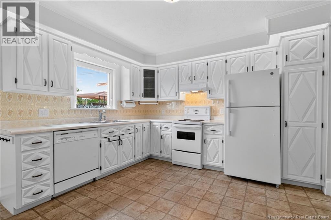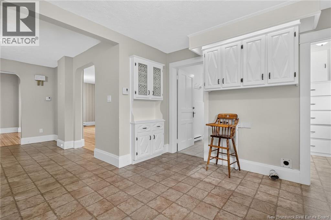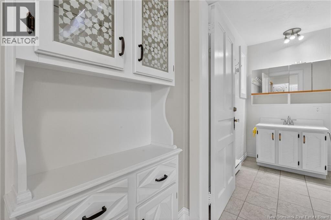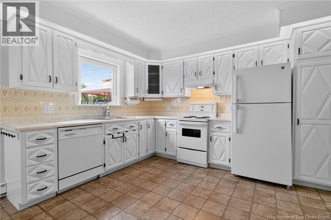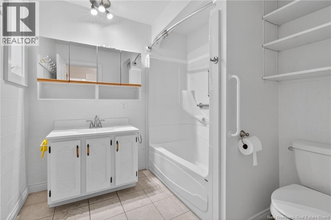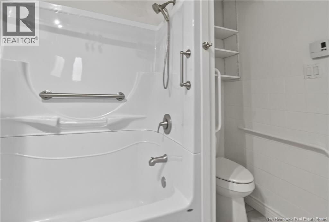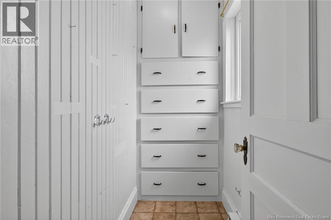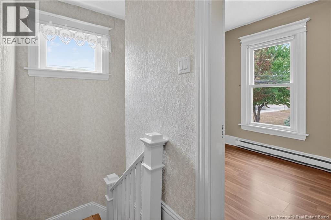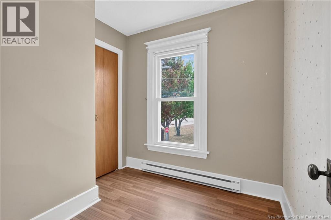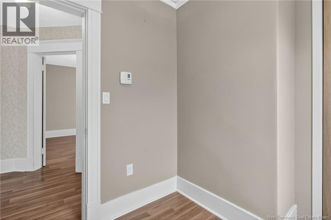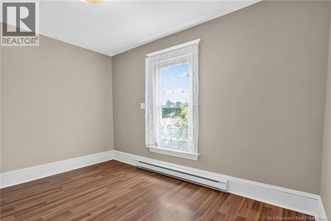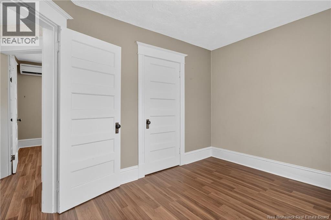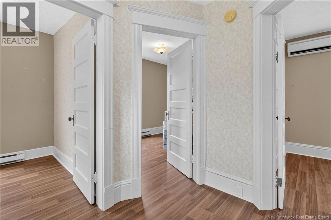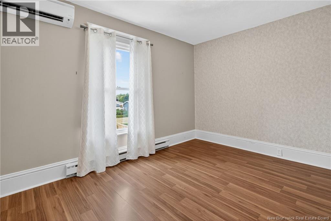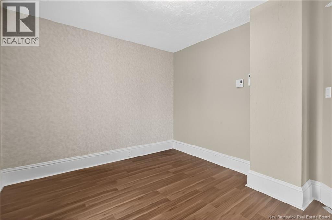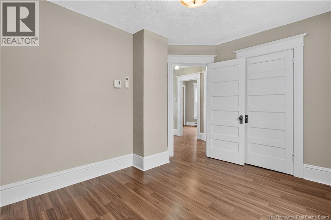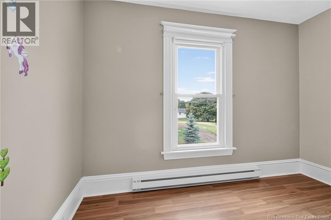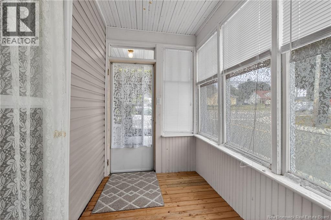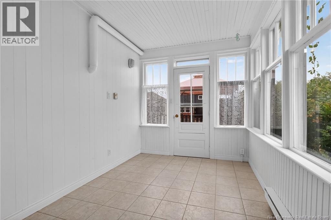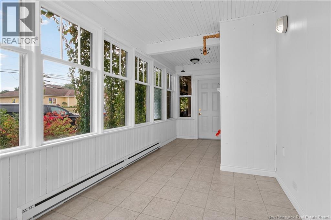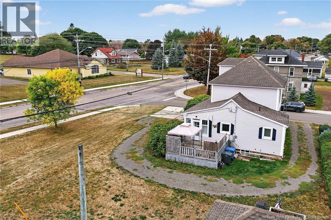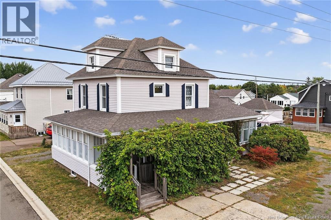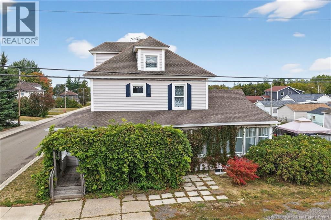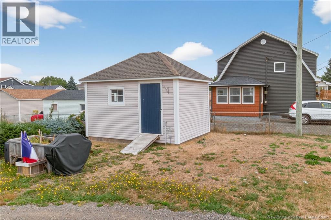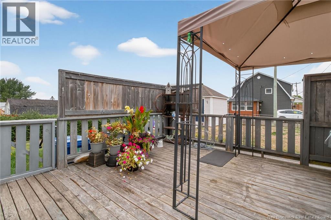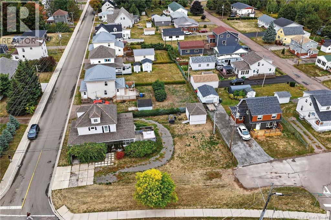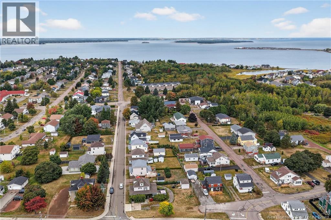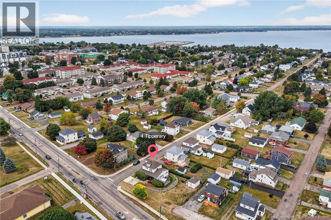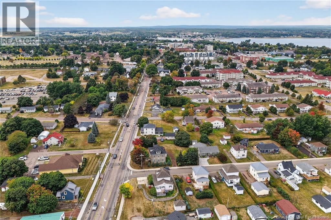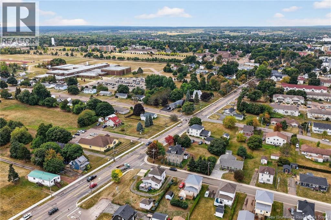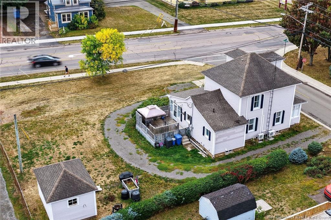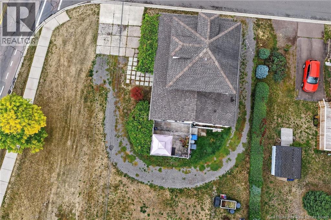3 Bedroom
1 Bathroom
1,368 ft2
2 Level
Heat Pump
Baseboard Heaters, Heat Pump
Landscaped
$275,000
*Click on link for 3D virtual tour of this property* Welcome to this charming home in the heart of Shediac, offering both character & convenience. Perfectly located near shops, restaurants, schools, walking trails, the Pointe-du-Chêne Wharf & Parlee Beach, this property combines lifestyle with opportunity. From the street, the inviting exterior & curb appeal set the tone. Step inside to a warm layout where the kitchen provides ample cupboards & easy access to a pantry, making everyday living simple. The open dining & living areas create a natural flow for gatherings, while the enclosed porch offers a bright, cozy retreat. A good-sized deck extends your outdoor living, ideal for entertaining or relaxing in privacy. Upstairs, youll find 3 comfortable bedrooms plus a dedicated office, giving you room to work & grow. Additional highlights include a baby barn for storage, 2 mini splits for climate control & plenty of parking for family or guests. Move-in ready & affordably priced, this property is enhanced by its General Commercial zoning, opening the door to endless possibilities; whether for a home-based business, investment, or simply enjoying life in Shediac. Dont delay, schedule your showing today! Lot size: 61x108 (id:19018)
Property Details
|
MLS® Number
|
NB127091 |
|
Property Type
|
Single Family |
|
Neigbourhood
|
East Shediac |
|
Equipment Type
|
None |
|
Features
|
Level Lot, Balcony/deck/patio |
|
Rental Equipment Type
|
None |
Building
|
Bathroom Total
|
1 |
|
Bedrooms Above Ground
|
3 |
|
Bedrooms Total
|
3 |
|
Architectural Style
|
2 Level |
|
Cooling Type
|
Heat Pump |
|
Exterior Finish
|
Vinyl |
|
Flooring Type
|
Ceramic, Laminate, Vinyl, Hardwood |
|
Foundation Type
|
Stone |
|
Heating Fuel
|
Electric |
|
Heating Type
|
Baseboard Heaters, Heat Pump |
|
Size Interior
|
1,368 Ft2 |
|
Total Finished Area
|
1368 Sqft |
|
Type
|
House |
|
Utility Water
|
Municipal Water |
Land
|
Access Type
|
Year-round Access |
|
Acreage
|
No |
|
Landscape Features
|
Landscaped |
|
Sewer
|
Municipal Sewage System |
|
Size Irregular
|
591 |
|
Size Total
|
591 M2 |
|
Size Total Text
|
591 M2 |
|
Zoning Description
|
Cg |
Rooms
| Level |
Type |
Length |
Width |
Dimensions |
|
Second Level |
Office |
|
|
7'1'' x 7'9'' |
|
Second Level |
Primary Bedroom |
|
|
11'9'' x 9'10'' |
|
Second Level |
Bedroom |
|
|
8'11'' x 10'7'' |
|
Second Level |
Bedroom |
|
|
11'10'' x 9'1'' |
|
Main Level |
Enclosed Porch |
|
|
X |
|
Main Level |
4pc Bathroom |
|
|
7'6'' x 7'10'' |
|
Main Level |
Living Room |
|
|
12'5'' x 9'3'' |
|
Main Level |
Dining Room |
|
|
10'10'' x 10'9'' |
|
Main Level |
Kitchen |
|
|
11'5'' x 13'3'' |
|
Main Level |
Foyer |
|
|
11'10'' x 11'6'' |
https://www.realtor.ca/real-estate/28905012/4-tipperary-street-shediac
