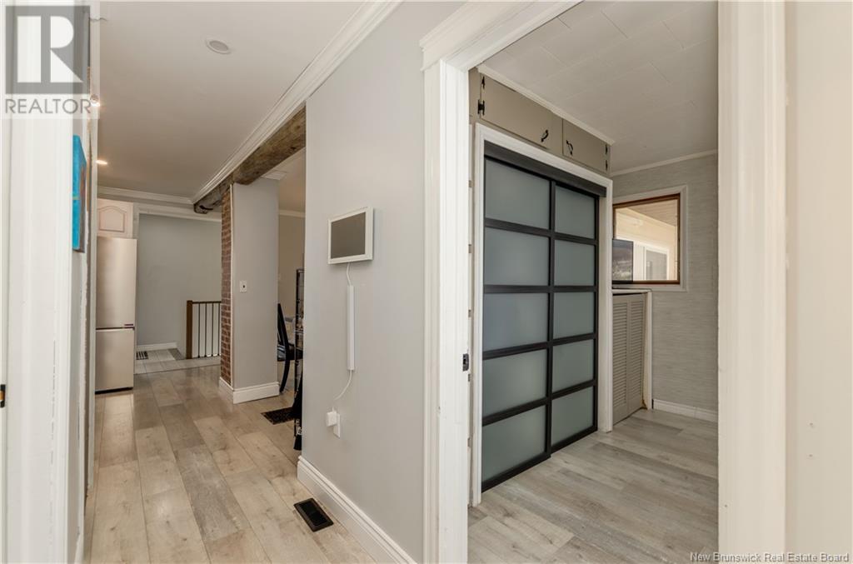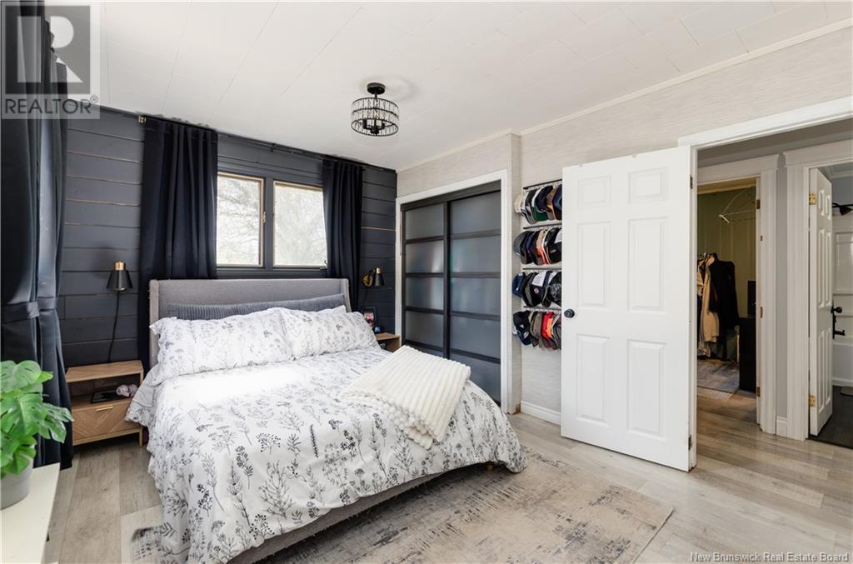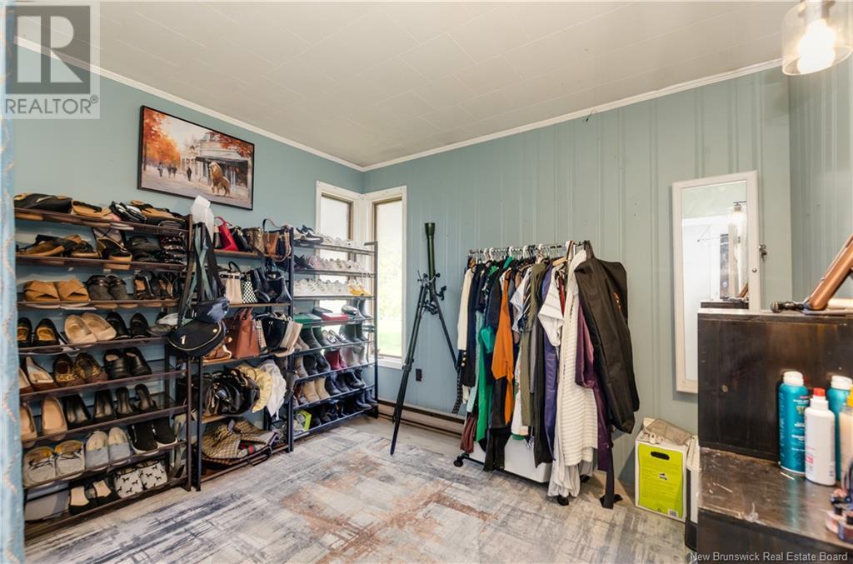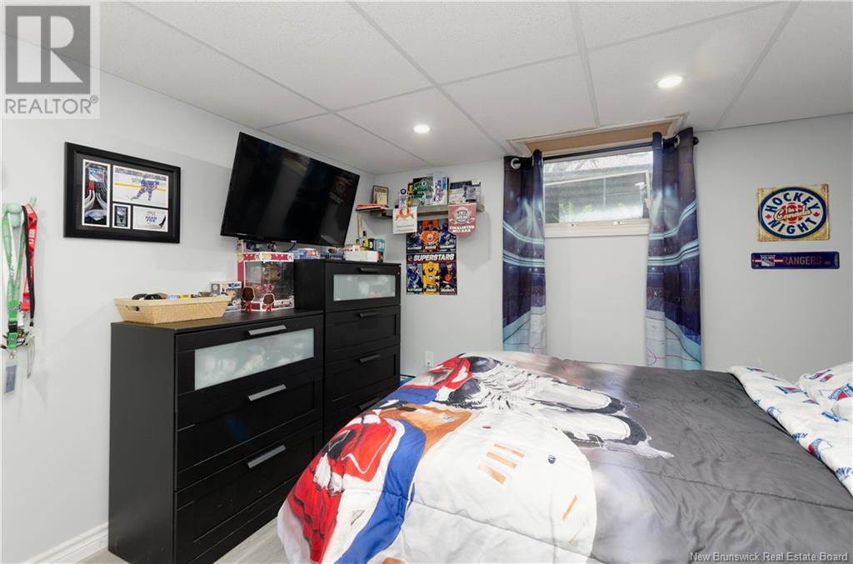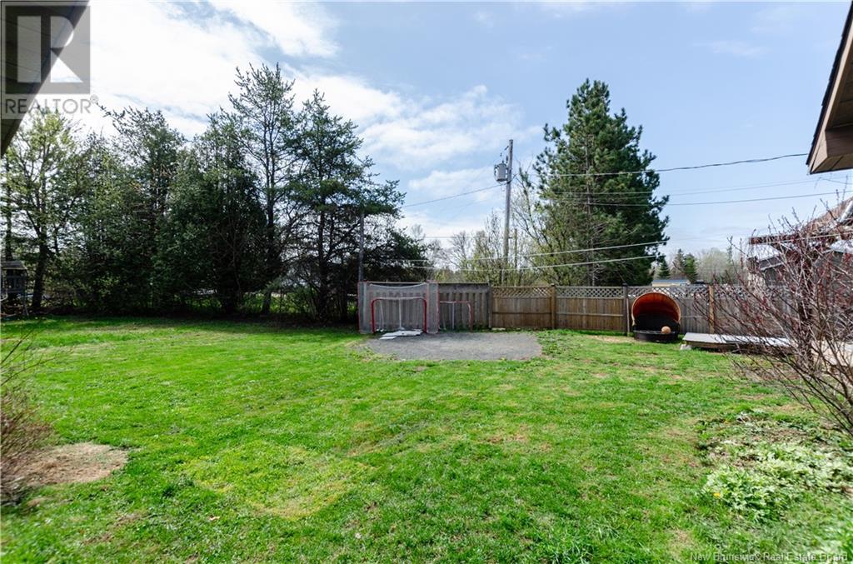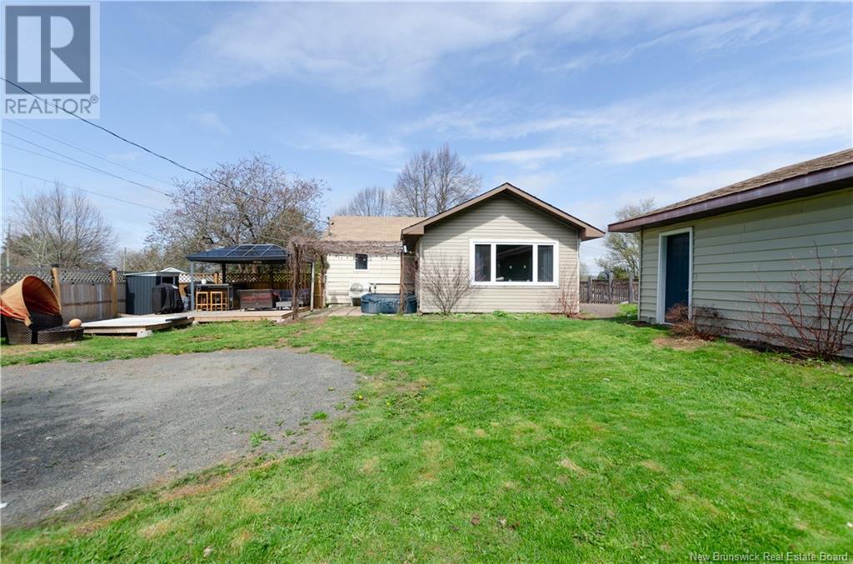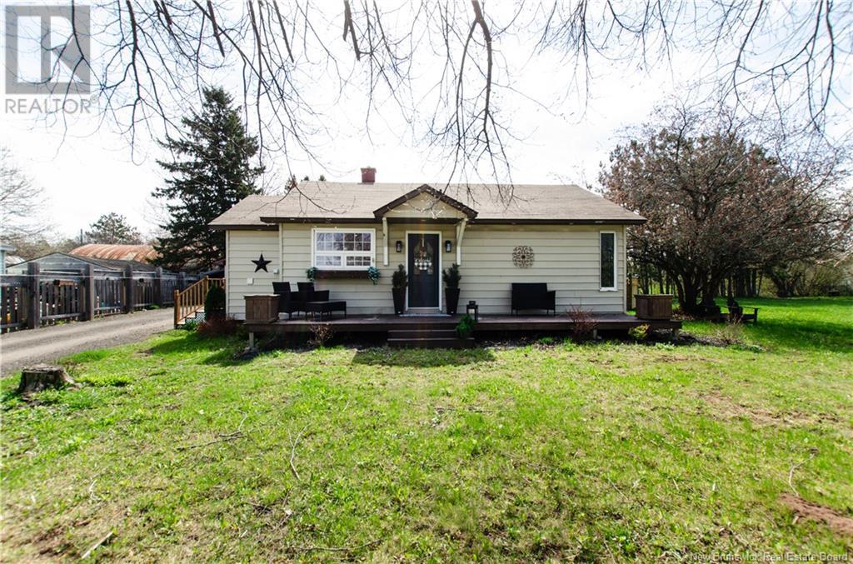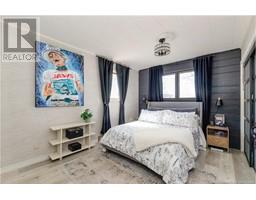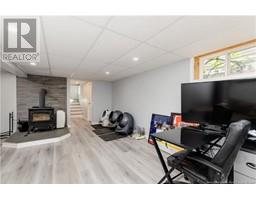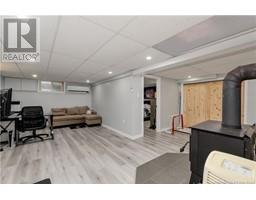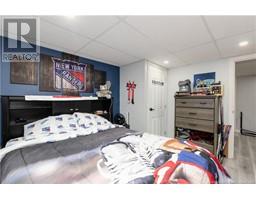3 Bedroom
2 Bathroom
1,131 ft2
Heat Pump
Baseboard Heaters, Heat Pump, Stove
$299,900
This nicely updated home features an open-concept main floor with a bright kitchen, spacious dining area, and a cozy sunken living room that opens directly onto the back patio perfect for entertaining or relaxing in your backyard. You'll also find two comfortable bedrooms and a full bathroom on the main level. Downstairs, enjoy a fully finished basement with a family room, a third bedroom, and an additional full bathroom ideal for guests or growing families. Renovated throughout the last 10 years, this home includes updated flooring, fixtures, and finishes, plus new front and side steps for added curb appeal. Enjoy comfort year-round with ductless heat pumps on each level as well as a wood stove downstairs for warmth on those extra cold winter nights. A detached double garage provides ample parking and storage, and the home is located close to all village amenities, schools, and shops. Whether you're upsizing, downsizing, or investing, 4 Maple Street offers exceptional value in a welcoming community. (id:19018)
Property Details
|
MLS® Number
|
NB118171 |
|
Property Type
|
Single Family |
Building
|
Bathroom Total
|
2 |
|
Bedrooms Above Ground
|
2 |
|
Bedrooms Below Ground
|
1 |
|
Bedrooms Total
|
3 |
|
Cooling Type
|
Heat Pump |
|
Exterior Finish
|
Vinyl |
|
Flooring Type
|
Laminate |
|
Foundation Type
|
Concrete |
|
Heating Fuel
|
Electric, Wood |
|
Heating Type
|
Baseboard Heaters, Heat Pump, Stove |
|
Size Interior
|
1,131 Ft2 |
|
Total Finished Area
|
1582 Sqft |
|
Type
|
House |
|
Utility Water
|
Drilled Well, Well |
Parking
Land
|
Access Type
|
Year-round Access |
|
Acreage
|
No |
|
Sewer
|
Municipal Sewage System |
|
Size Irregular
|
1417 |
|
Size Total
|
1417 M2 |
|
Size Total Text
|
1417 M2 |
Rooms
| Level |
Type |
Length |
Width |
Dimensions |
|
Basement |
Utility Room |
|
|
3'4'' x 7'5'' |
|
Basement |
Utility Room |
|
|
15'5'' x 13'4'' |
|
Basement |
3pc Bathroom |
|
|
7'2'' x 6'5'' |
|
Basement |
Bedroom |
|
|
10'7'' x 11'5'' |
|
Basement |
Family Room |
|
|
19'2'' x 20'6'' |
|
Main Level |
4pc Bathroom |
|
|
9'3'' x 4'11'' |
|
Main Level |
Bedroom |
|
|
9'3'' x 10'4'' |
|
Main Level |
Bedroom |
|
|
10'2'' x 16'0'' |
|
Main Level |
Living Room |
|
|
17'3'' x 16'3'' |
|
Main Level |
Dining Room |
|
|
8'7'' x 13'1'' |
|
Main Level |
Kitchen |
|
|
14'9'' x 13'3'' |
|
Main Level |
Foyer |
|
|
9'0'' x 5'8'' |
https://www.realtor.ca/real-estate/28295991/4-maple-street-petitcodiac



















