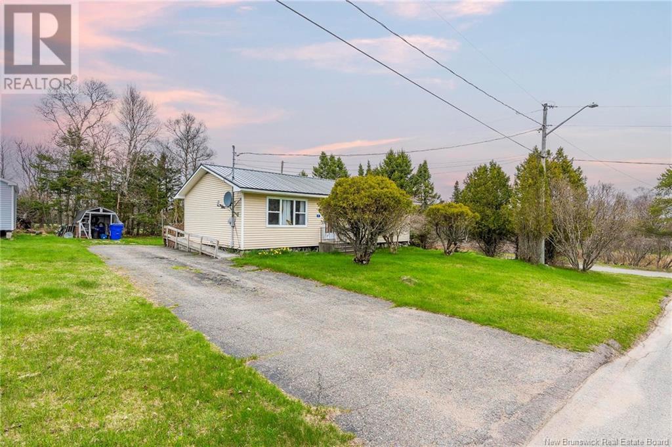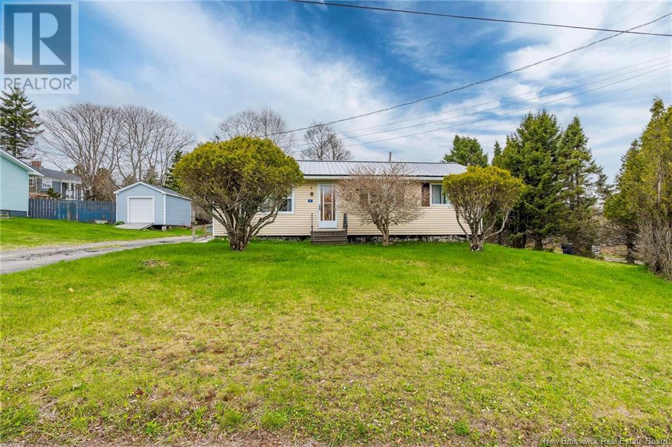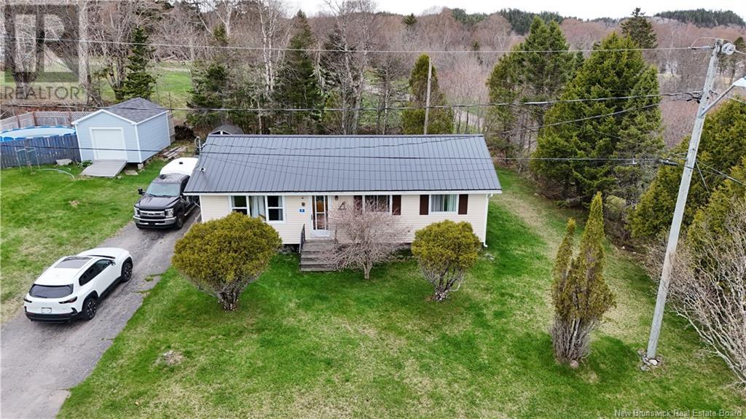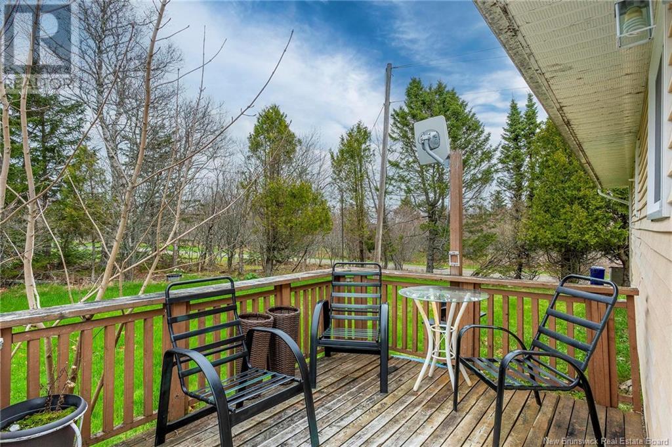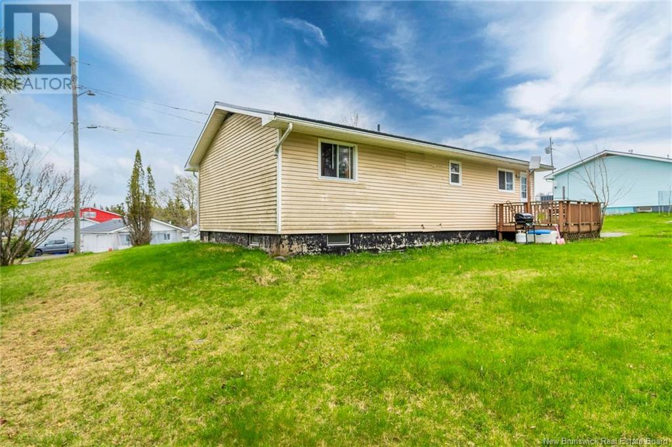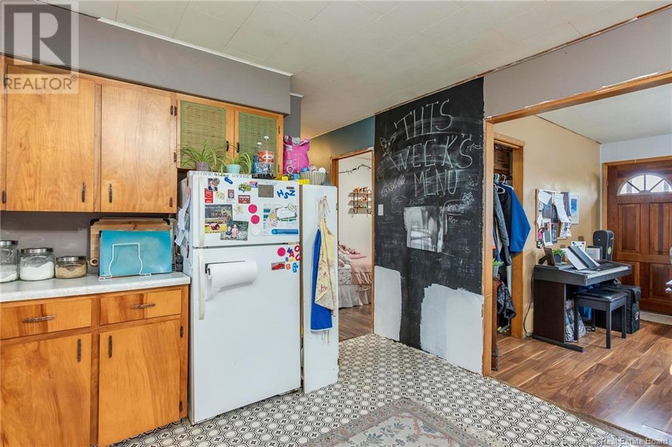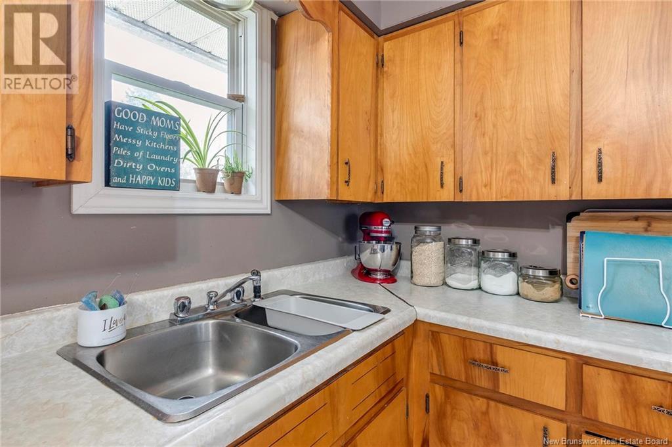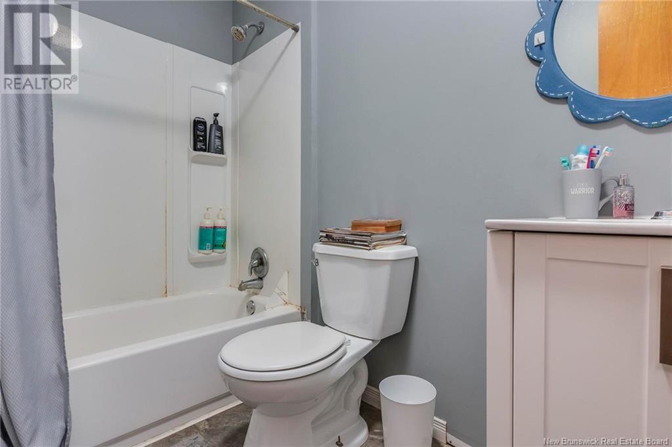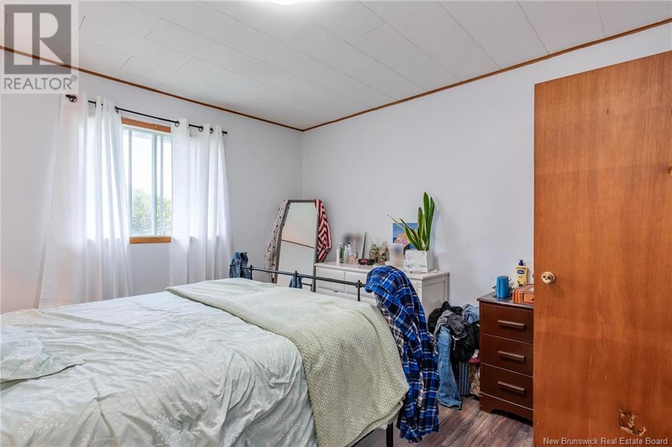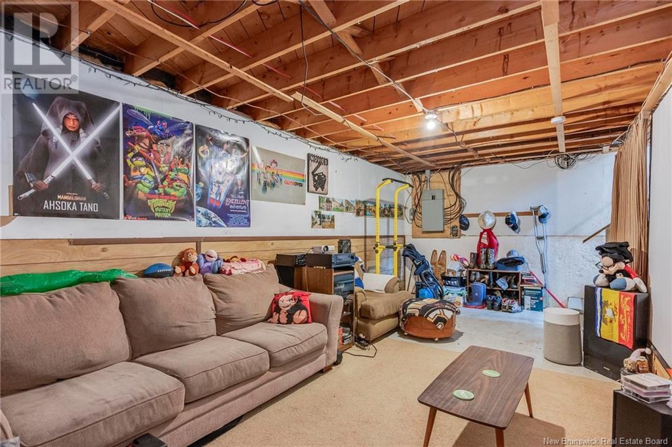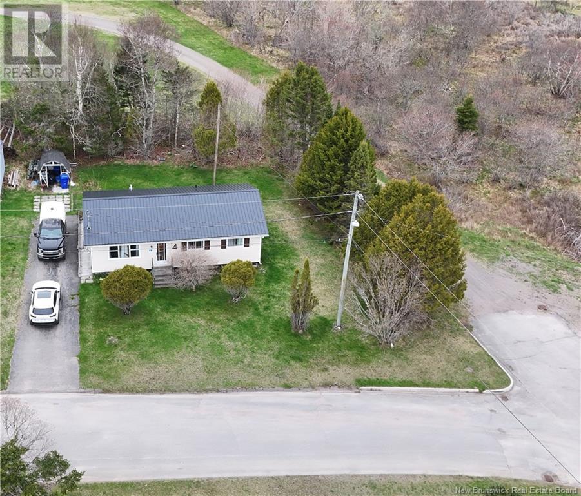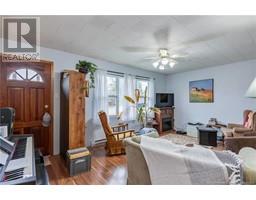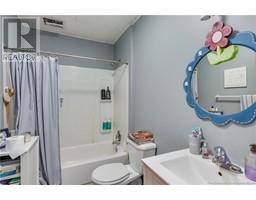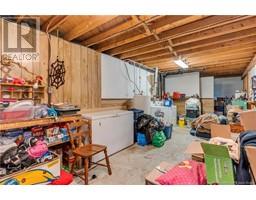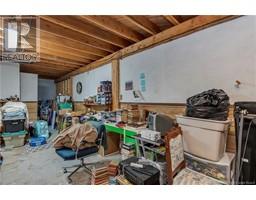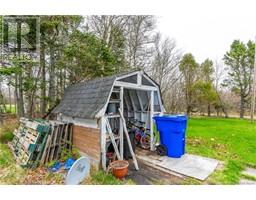4 Bedroom
1 Bathroom
1,300 ft2
Bungalow
Baseboard Heaters
Landscaped
$219,500
Welcome to 4 Hillside Drive! This charming 3+ bedroom bungalow in Blacks Harbour offers affordability without compromising on comfort. Featuring a spacious yard, a durable metal roof, and a convenient wheelchair ramp, this home is designed for easy living. Inside, you'll find generously sized rooms, including a cozy country kitchen and plenty of storage - perfect for families looking for space to grow. Nestled in a peaceful community, this home is just a short distance from the beach and scenic walking trails (including a local favorite!). Enjoy the welcoming atmosphere and low property taxes (currently non-owner occupied), making this an excellent opportunity to settle into a great neighborhood. A wonderful place to call home - definitely worth a look! (id:19018)
Property Details
|
MLS® Number
|
NB118326 |
|
Property Type
|
Single Family |
|
Equipment Type
|
Water Heater |
|
Features
|
Level Lot |
|
Rental Equipment Type
|
Water Heater |
Building
|
Bathroom Total
|
1 |
|
Bedrooms Above Ground
|
3 |
|
Bedrooms Below Ground
|
1 |
|
Bedrooms Total
|
4 |
|
Architectural Style
|
Bungalow |
|
Basement Development
|
Partially Finished |
|
Basement Type
|
Full (partially Finished) |
|
Constructed Date
|
1976 |
|
Exterior Finish
|
Vinyl |
|
Flooring Type
|
Laminate |
|
Foundation Type
|
Concrete |
|
Heating Fuel
|
Electric |
|
Heating Type
|
Baseboard Heaters |
|
Stories Total
|
1 |
|
Size Interior
|
1,300 Ft2 |
|
Total Finished Area
|
1300 Sqft |
|
Type
|
House |
|
Utility Water
|
Municipal Water |
Land
|
Access Type
|
Year-round Access |
|
Acreage
|
No |
|
Landscape Features
|
Landscaped |
|
Sewer
|
Municipal Sewage System |
|
Size Irregular
|
8417 |
|
Size Total
|
8417 Sqft |
|
Size Total Text
|
8417 Sqft |
Rooms
| Level |
Type |
Length |
Width |
Dimensions |
|
Basement |
Bedroom |
|
|
12'5'' x 10'10'' |
|
Basement |
Recreation Room |
|
|
20'4'' x 10'9'' |
|
Basement |
Storage |
|
|
37'0'' x 11'0'' |
|
Main Level |
Primary Bedroom |
|
|
11'6'' x 11'2'' |
|
Main Level |
Bedroom |
|
|
10'5'' x 8'5'' |
|
Main Level |
Bedroom |
|
|
11'4'' x 8'0'' |
|
Main Level |
Living Room |
|
|
17'9'' x 11'4'' |
|
Main Level |
Bath (# Pieces 1-6) |
|
|
5'11'' x 5'2'' |
|
Main Level |
Kitchen |
|
|
17'5'' x 11'9'' |
https://www.realtor.ca/real-estate/28298640/4-hillside-drive-blacks-harbour
