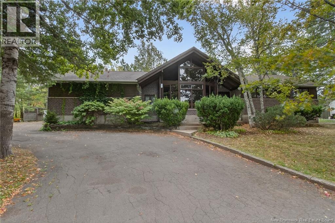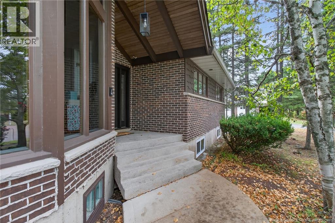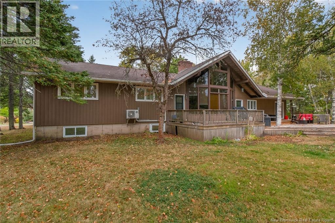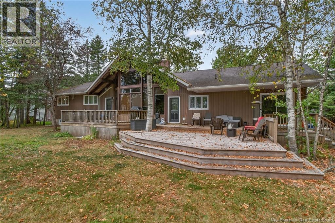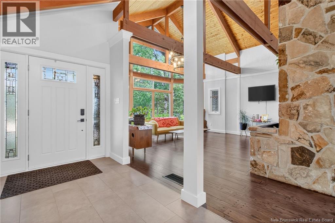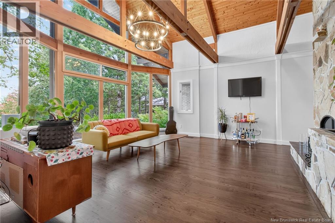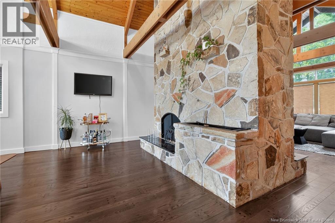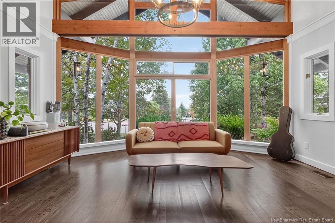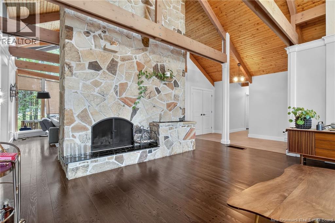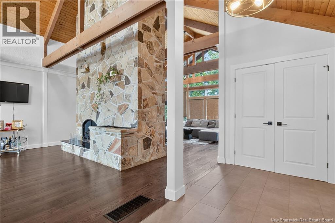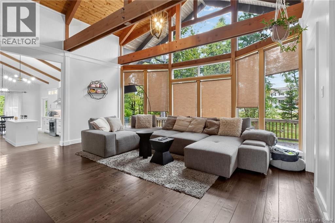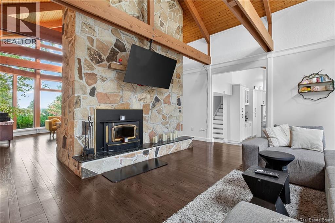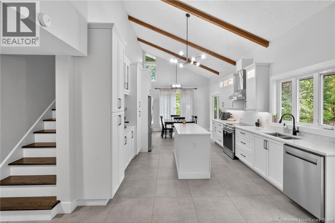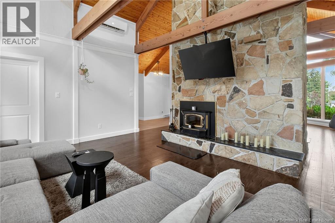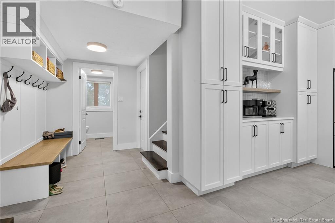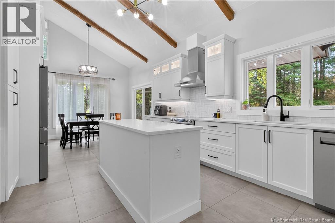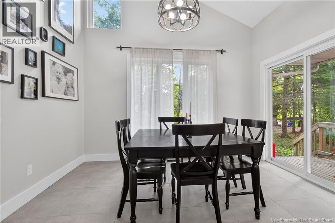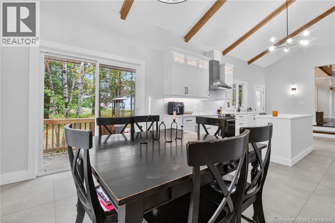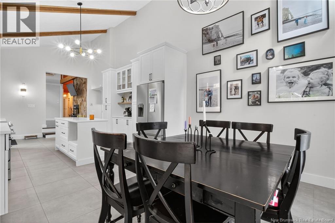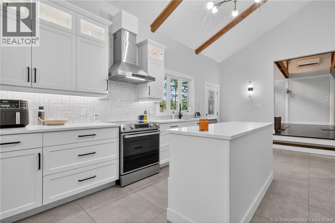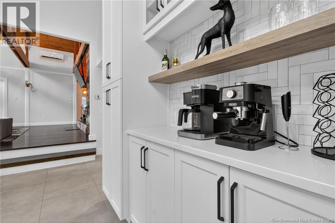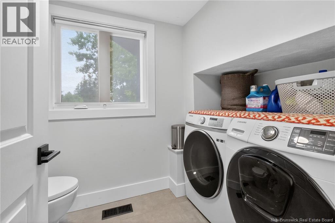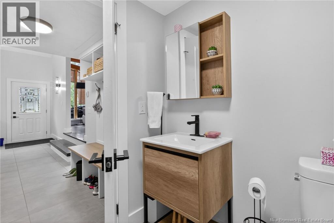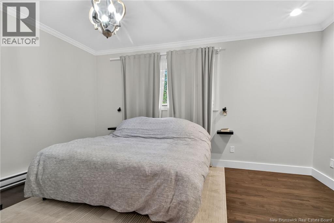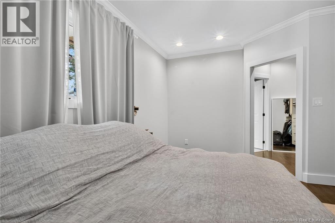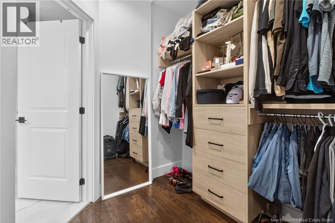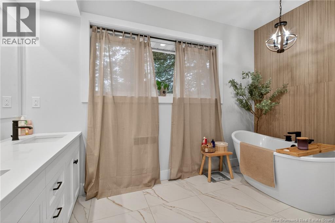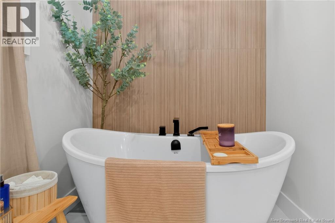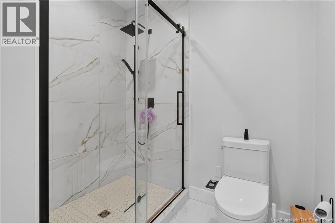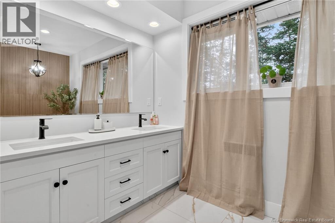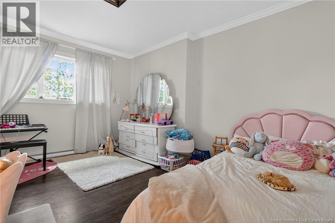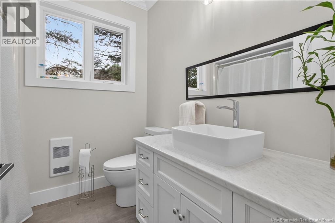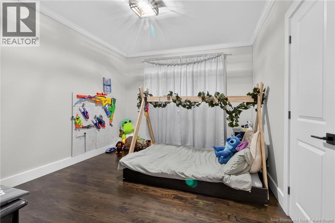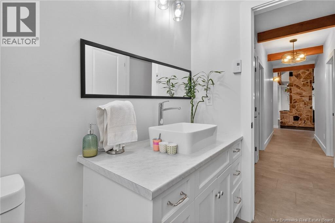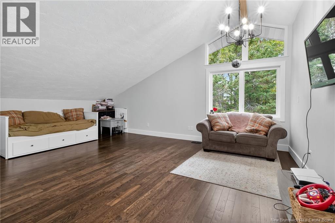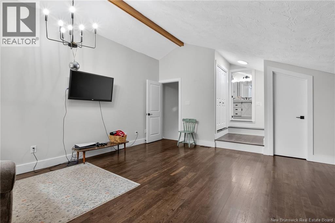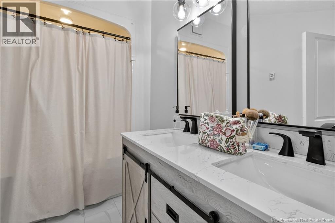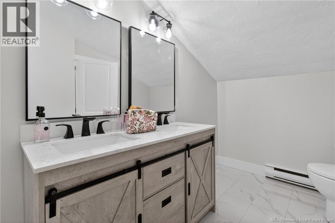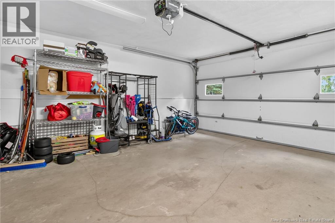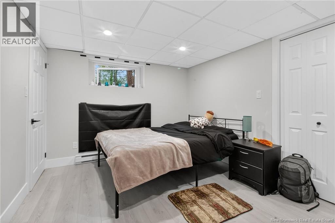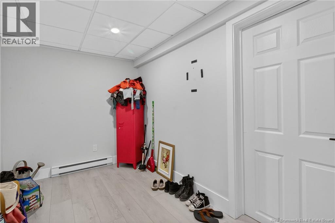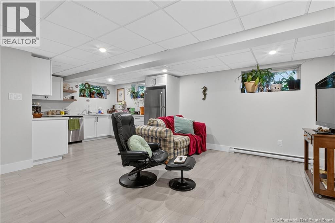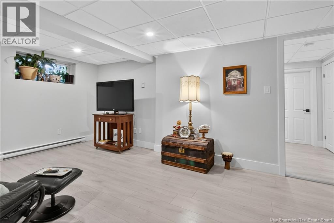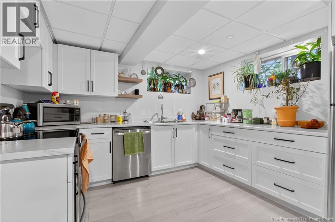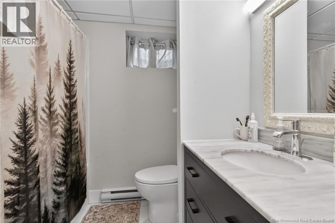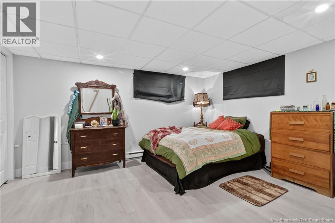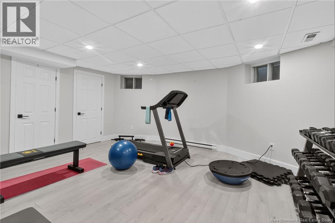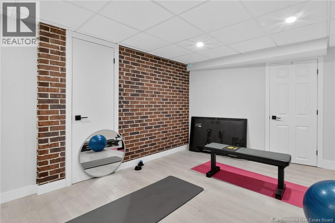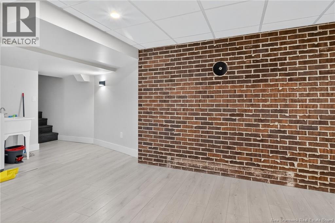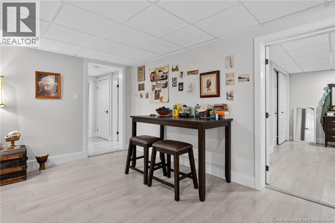6 Bedroom
5 Bathroom
4,178 ft2
Bungalow
Central Air Conditioning, Heat Pump
Heat Pump, Stove
$734,900
This beautifully designed one-level bungalow showcases timeless architectural details, including beams and elegant finishes throughout. A spacious 2-bedroom in-law suite offers the perfect setup for multi-generational living or a valuable mortgage helper. With two separate driveways, each unit enjoys privacy and convenience. As you enter, you'll immediately notice this home is a hidden gem. The living room is bathed in natural light and centered around a striking fireplace that adds warmth and charm, ideal for relaxing evenings or entertaining guests. The main home features 3 generous bedrooms, a 4-piece main bath, and a luxurious 5-piece ensuite with a walk-in closet. The kitchen and dining areas are thoughtfully laid out, with ample cabinetry and counter space for all your culinary needs, along with a convenient 2-piece powder room nearby. An attached garage ensures comfort during Maritime winters, and a finished loft adds even more space with an additional bedroom, 5-piece ensuite, and walk-in closet. Downstairs, the bright in-law suite includes 2 bedrooms, a full 4-piece bath, and its own entrance. This home truly checks all the boxes; style, function, and income potential. Dont miss your chance to own this exceptional property. Contact your REALTOR® today to book a private showing! (id:19018)
Property Details
|
MLS® Number
|
NB127056 |
|
Property Type
|
Single Family |
Building
|
Bathroom Total
|
5 |
|
Bedrooms Above Ground
|
4 |
|
Bedrooms Below Ground
|
2 |
|
Bedrooms Total
|
6 |
|
Architectural Style
|
Bungalow |
|
Cooling Type
|
Central Air Conditioning, Heat Pump |
|
Exterior Finish
|
Brick, Vinyl |
|
Flooring Type
|
Ceramic, Hardwood |
|
Foundation Type
|
Concrete |
|
Half Bath Total
|
1 |
|
Heating Fuel
|
Wood |
|
Heating Type
|
Heat Pump, Stove |
|
Stories Total
|
1 |
|
Size Interior
|
4,178 Ft2 |
|
Total Finished Area
|
4178 Sqft |
|
Type
|
House |
|
Utility Water
|
Municipal Water |
Parking
Land
|
Access Type
|
Year-round Access |
|
Acreage
|
No |
|
Sewer
|
Municipal Sewage System |
|
Size Irregular
|
2075 |
|
Size Total
|
2075 M2 |
|
Size Total Text
|
2075 M2 |
Rooms
| Level |
Type |
Length |
Width |
Dimensions |
|
Basement |
Office |
|
|
16'4'' x 15'10'' |
|
Basement |
Living Room |
|
|
25'10'' x 19'2'' |
|
Basement |
Kitchen |
|
|
7' x 10'10'' |
|
Basement |
Bedroom |
|
|
9'10'' x 12'10'' |
|
Basement |
Bedroom |
|
|
13'11'' x 12'10'' |
|
Main Level |
5pc Bathroom |
|
|
6'5'' x 12'10'' |
|
Main Level |
Bedroom |
|
|
16'7'' x 19'9'' |
|
Main Level |
4pc Bathroom |
|
|
7'2'' x 7'5'' |
|
Main Level |
5pc Bathroom |
|
|
11'8'' x 11' |
|
Main Level |
Bedroom |
|
|
10'11'' x 14'9'' |
|
Main Level |
Bedroom |
|
|
11'7'' x 14'8'' |
|
Main Level |
Bedroom |
|
|
15'2'' x 13'2'' |
|
Main Level |
2pc Bathroom |
|
|
6'4'' x 5'10'' |
|
Main Level |
Dining Room |
|
|
9'4'' x 12'6'' |
|
Main Level |
Kitchen |
|
|
19'10'' x 12'10'' |
|
Main Level |
Living Room |
|
|
17'7'' x 36'1'' |
|
Main Level |
Foyer |
|
|
X |
https://www.realtor.ca/real-estate/28886360/4-havenwood-court-moncton
