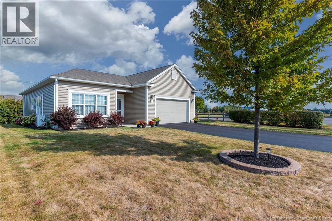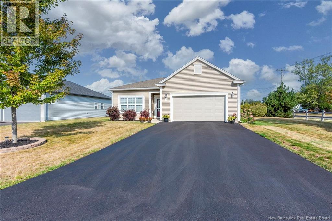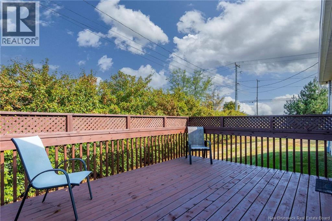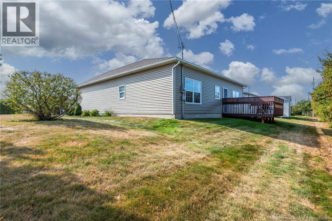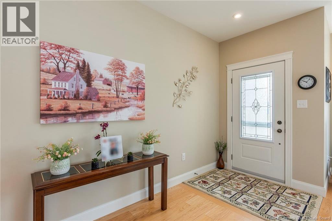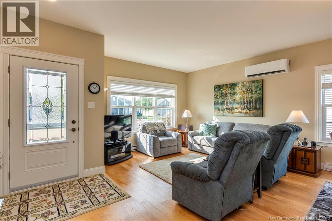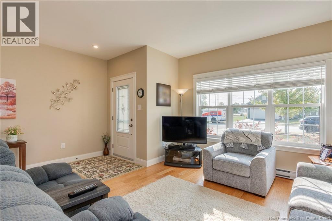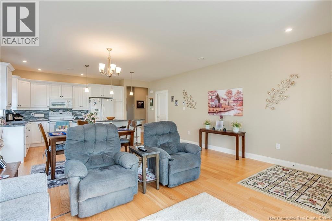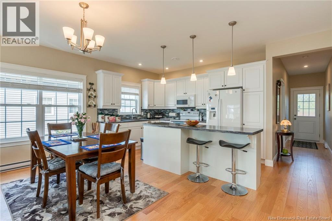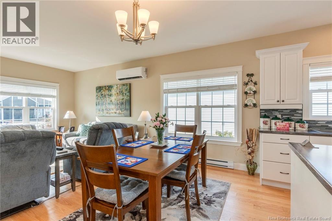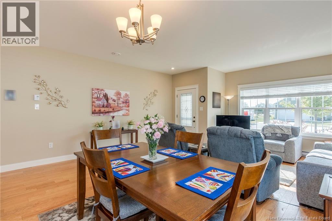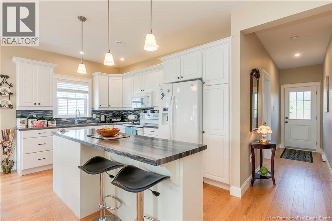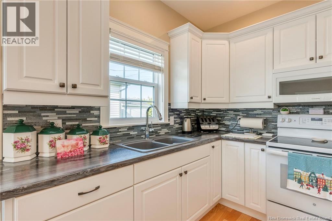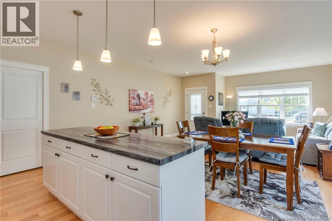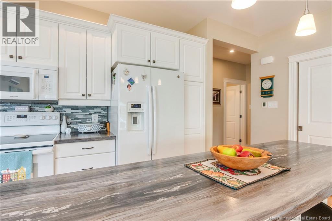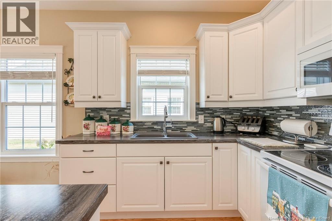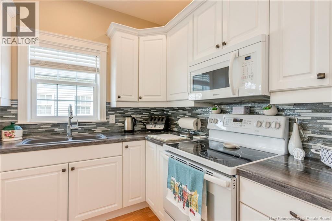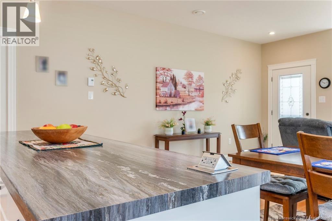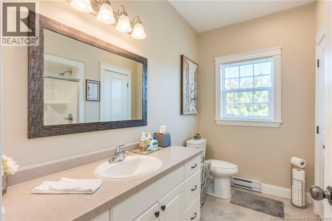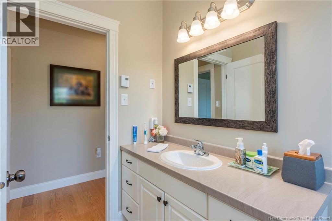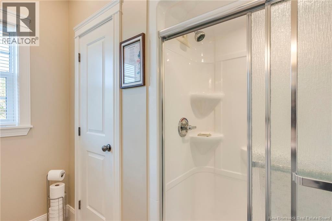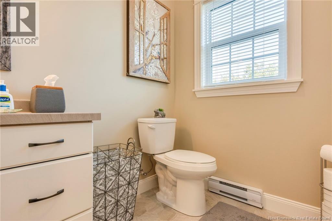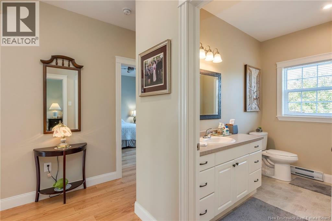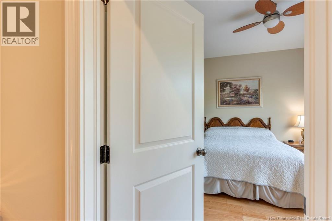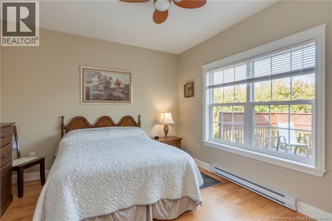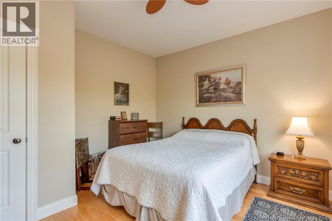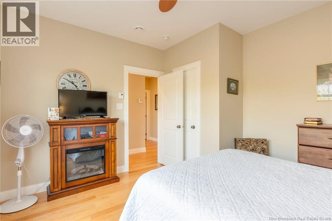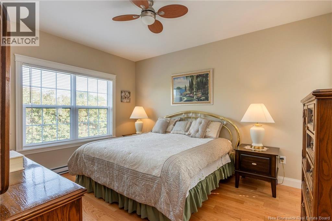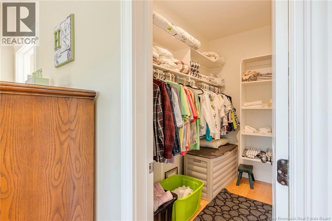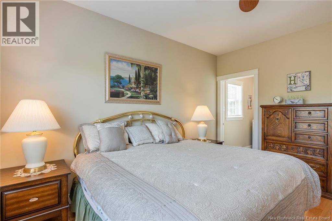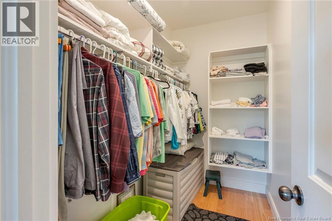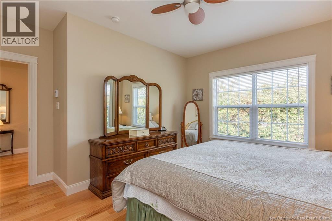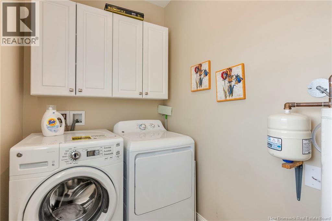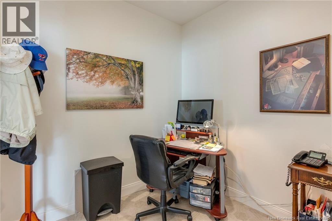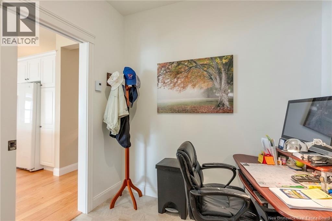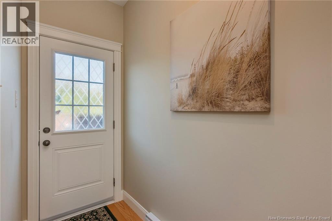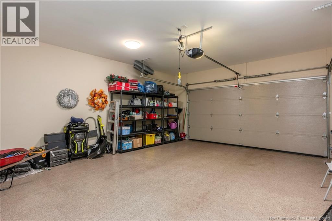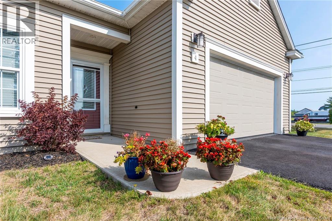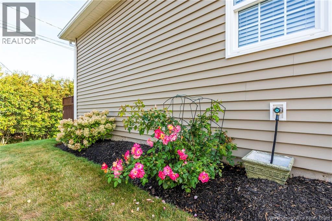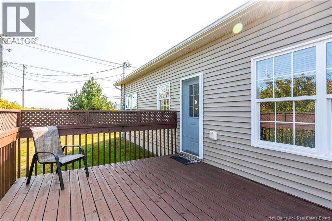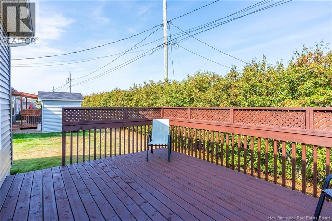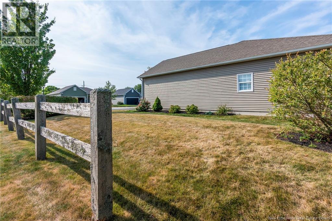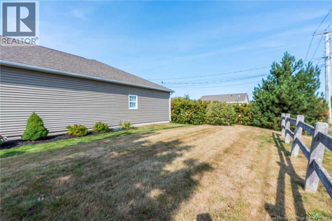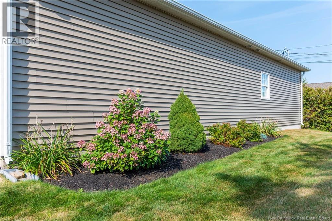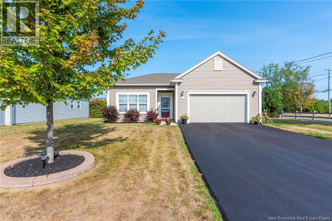2 Bedroom
1 Bathroom
1,140 ft2
Bungalow
Heat Pump
Baseboard Heaters, Heat Pump
Landscaped
$385,000
Welcome to 4 Carriage Lane! This spectacular 2-bedroom bungalow offers the ease of one-level living paired with timeless style and comfort. Featuring a 2-car garage, private backyard, paved driveway, and pristine condition throughout, this home is a true gem. Inside, youll love the showstopping kitchen with beautiful cabinetry, a fantastic great room, gleaming hardwood floors, and 9 ceilings that create an airy, open feel. The garage is finished with an epoxy floor, and the home comes complete with all appliances. Just under 6 years old, this property boasts incredible curb appeal, thoughtful landscaping, and a sought-after location with easy access to the highway. A lovely place to call home - well worth a look! (id:19018)
Property Details
|
MLS® Number
|
NB126536 |
|
Property Type
|
Single Family |
|
Neigbourhood
|
Downtown |
|
Equipment Type
|
Water Heater |
|
Features
|
Level Lot, Balcony/deck/patio |
|
Rental Equipment Type
|
Water Heater |
|
Structure
|
None |
Building
|
Bathroom Total
|
1 |
|
Bedrooms Above Ground
|
2 |
|
Bedrooms Total
|
2 |
|
Architectural Style
|
Bungalow |
|
Constructed Date
|
2019 |
|
Cooling Type
|
Heat Pump |
|
Exterior Finish
|
Vinyl |
|
Flooring Type
|
Ceramic, Wood |
|
Foundation Type
|
Concrete, Concrete Slab |
|
Heating Fuel
|
Electric |
|
Heating Type
|
Baseboard Heaters, Heat Pump |
|
Stories Total
|
1 |
|
Size Interior
|
1,140 Ft2 |
|
Total Finished Area
|
1140 Sqft |
|
Type
|
House |
|
Utility Water
|
Municipal Water |
Parking
Land
|
Access Type
|
Year-round Access |
|
Acreage
|
No |
|
Landscape Features
|
Landscaped |
|
Sewer
|
Municipal Sewage System |
|
Size Irregular
|
6448 |
|
Size Total
|
6448 Sqft |
|
Size Total Text
|
6448 Sqft |
Rooms
| Level |
Type |
Length |
Width |
Dimensions |
|
Main Level |
Other |
|
|
9'2'' x 8' |
|
Main Level |
Other |
|
|
8'9'' x 5' |
|
Main Level |
Laundry Room |
|
|
5'8'' x 5'3'' |
|
Main Level |
Bedroom |
|
|
12'11'' x 11'9'' |
|
Main Level |
Primary Bedroom |
|
|
14'5'' x 11'2'' |
|
Main Level |
Bath (# Pieces 1-6) |
|
|
9'5'' x 7'11'' |
|
Main Level |
Other |
|
|
23'2'' x 19' |
|
Main Level |
Other |
|
|
8'2'' x 5'7'' |
|
Main Level |
Dining Room |
|
|
13'7'' x 9' |
|
Main Level |
Living Room |
|
|
13'10'' x 11'10'' |
|
Main Level |
Kitchen |
|
|
13'10'' x 8'2'' |
|
Main Level |
Great Room |
|
|
28'11'' x 17'5'' |
https://www.realtor.ca/real-estate/28850341/4-carriage-lane-sussex
