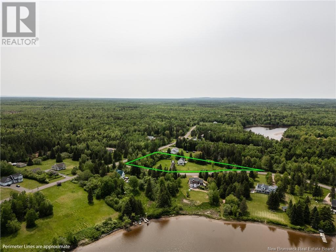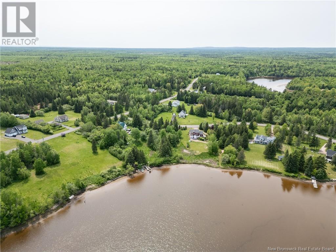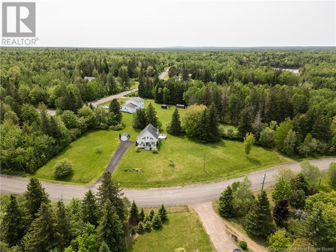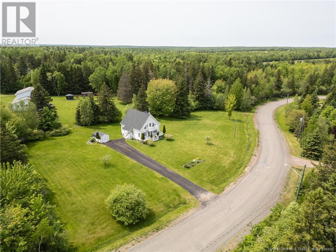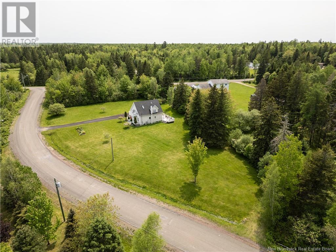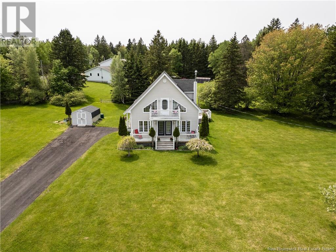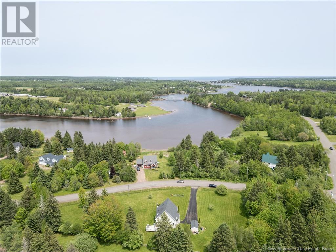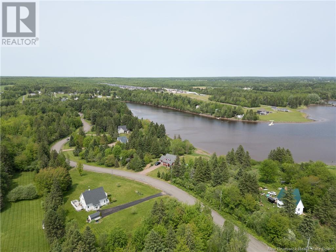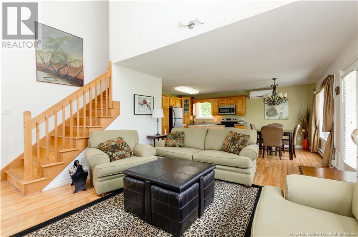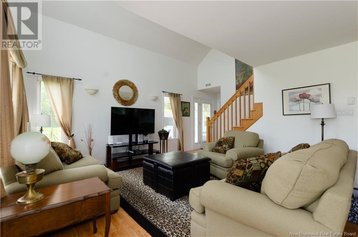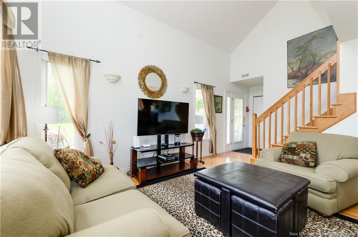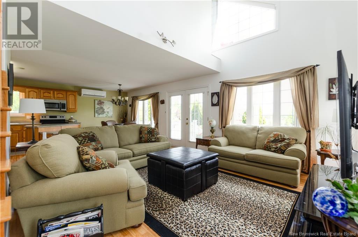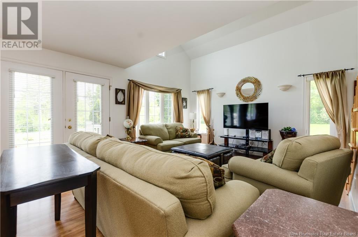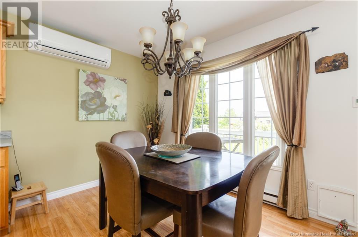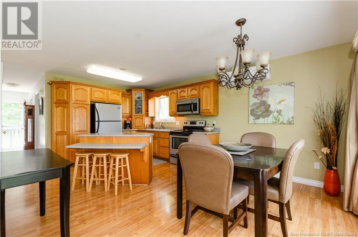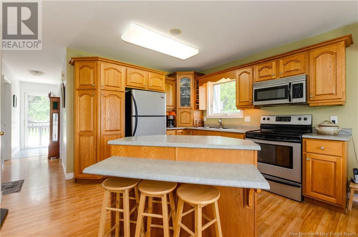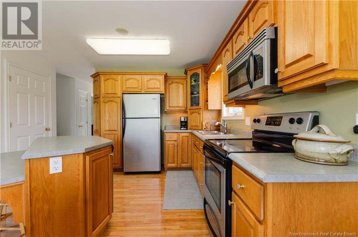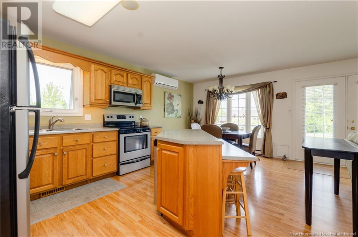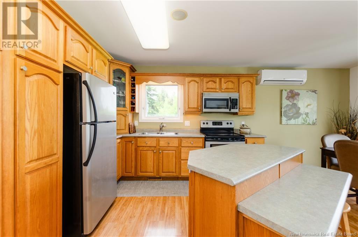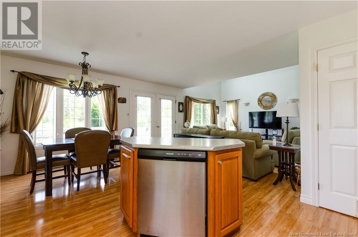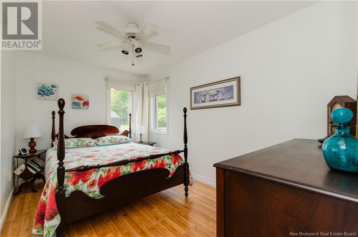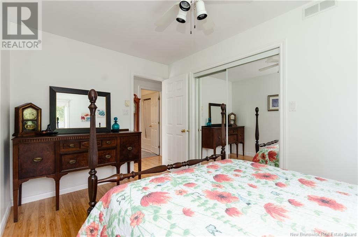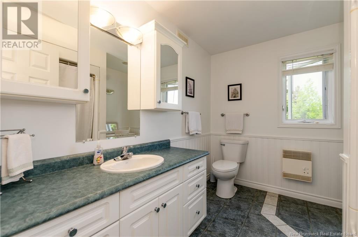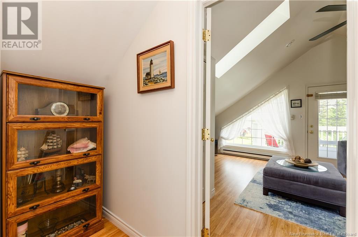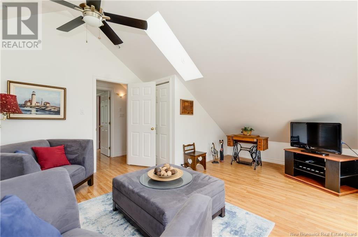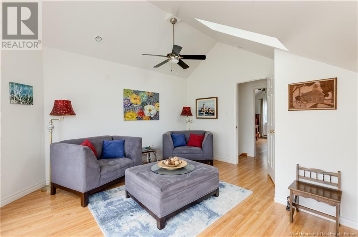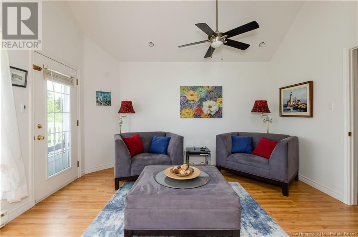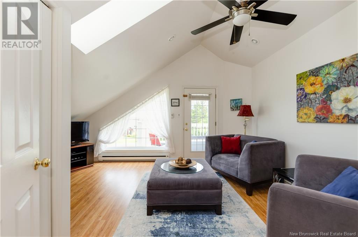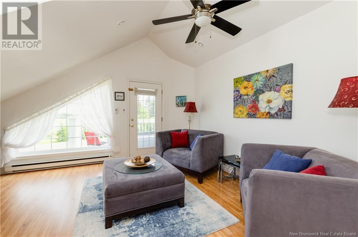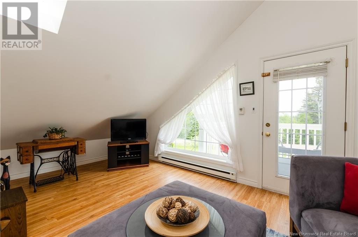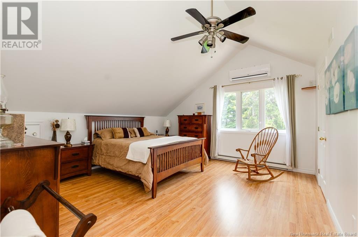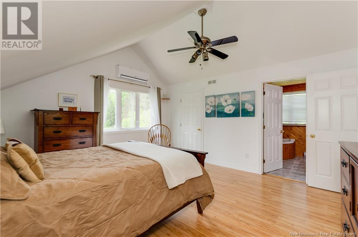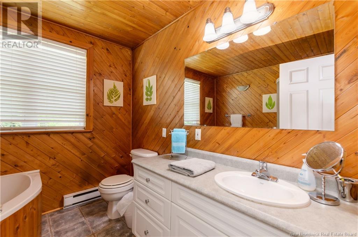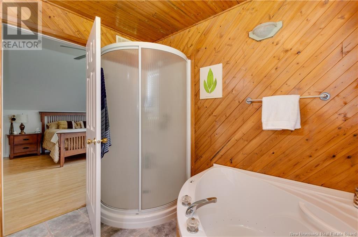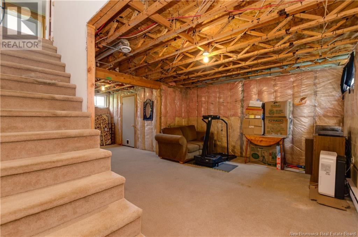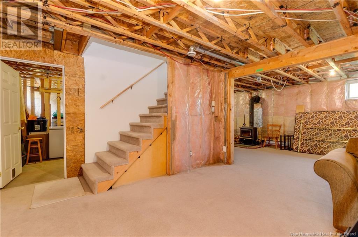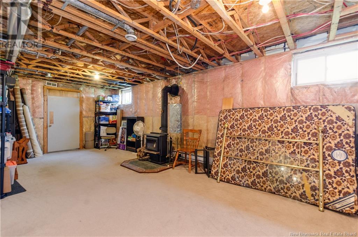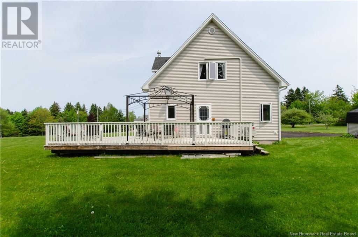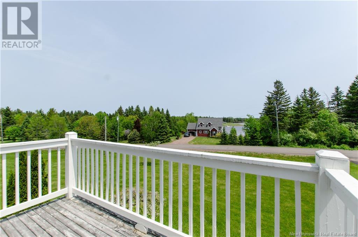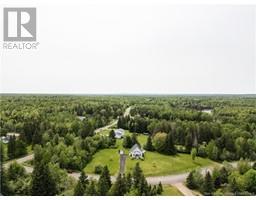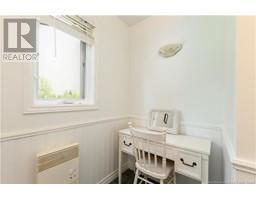3 Bedroom
2 Bathroom
1,591 ft2
Heat Pump
Baseboard Heaters, Heat Pump
Acreage
Landscaped
$399,900
Discover the perfect blend of charm and tranquility with this stunning A-frame 3 bedroom, 2 full bathroom home nestled on a spacious 1.5-acre lot with direct water access and breathtaking views of the Shediac River. Step inside the open-concept main floor featuring a warm oak kitchen with center island, vaulted ceilings in the living room, and large windows framing the picturesque river views. A main-floor bedroom, full 4-piece bath, and convenient laundry room offer both comfort and functionality. Upstairs, the private primary suite includes a full 4- piece ensuite, a generous walk-in closet, and a versatile third bedroom or den with garden doors leading to a balconyan ideal spot to sip your morning coffee while overlooking the serene river. The full, unfinished basement offers endless possibilities and includes a cozy wood stove for added comfort. Outside, enjoy the peaceful surroundings with a baby barn for extra storage and plenty of space to roam. This waterfront gem is a must-seedont miss your chance to own a slice of paradise in Shediac River! Contact your favourite REALTOR® today to schedule your private tour! (id:19018)
Property Details
|
MLS® Number
|
NB120303 |
|
Property Type
|
Single Family |
|
Features
|
Cul-de-sac |
|
Structure
|
Shed |
Building
|
Bathroom Total
|
2 |
|
Bedrooms Above Ground
|
3 |
|
Bedrooms Total
|
3 |
|
Cooling Type
|
Heat Pump |
|
Exterior Finish
|
Vinyl |
|
Heating Fuel
|
Electric, Wood |
|
Heating Type
|
Baseboard Heaters, Heat Pump |
|
Size Interior
|
1,591 Ft2 |
|
Type
|
House |
|
Utility Water
|
Drilled Well, Well |
Land
|
Access Type
|
Year-round Access |
|
Acreage
|
Yes |
|
Landscape Features
|
Landscaped |
|
Sewer
|
Septic System |
|
Size Irregular
|
6286 |
|
Size Total
|
6286 M2 |
|
Size Total Text
|
6286 M2 |
Rooms
| Level |
Type |
Length |
Width |
Dimensions |
|
Second Level |
Bedroom |
|
|
13'9'' x 13'5'' |
|
Second Level |
4pc Bathroom |
|
|
8'6'' x 8'6'' |
|
Second Level |
Other |
|
|
X |
|
Second Level |
Primary Bedroom |
|
|
15'4'' x 12'9'' |
|
Main Level |
Laundry Room |
|
|
5'4'' x 9'8'' |
|
Main Level |
Bedroom |
|
|
8'6'' x 13'5'' |
|
Main Level |
4pc Bathroom |
|
|
8'2'' x 9'6'' |
|
Main Level |
Kitchen |
|
|
10'11'' x 12'5'' |
|
Main Level |
Dining Room |
|
|
7'10'' x 9'6'' |
|
Main Level |
Living Room |
|
|
14'0'' x 17'7'' |
https://www.realtor.ca/real-estate/28437472/4-bocage-street-shediac-river

