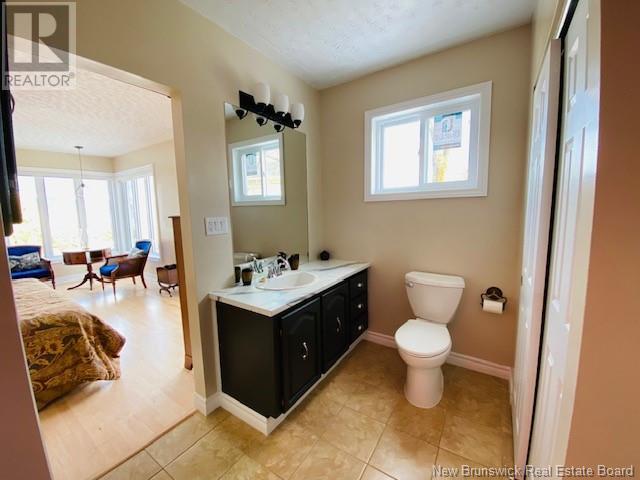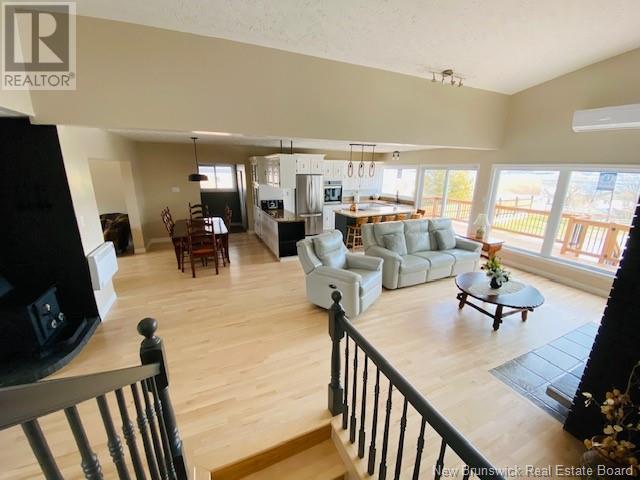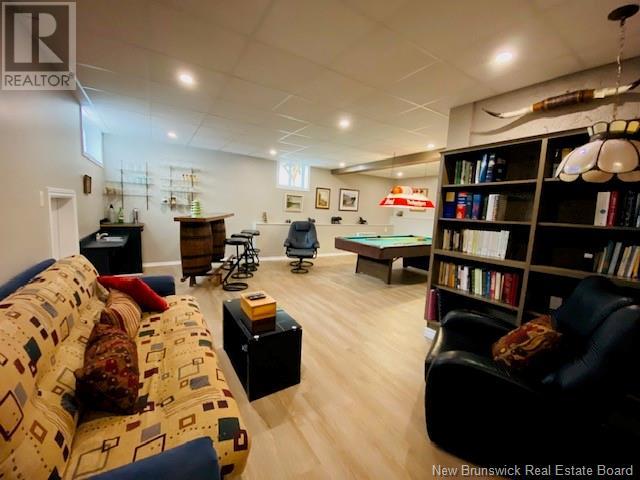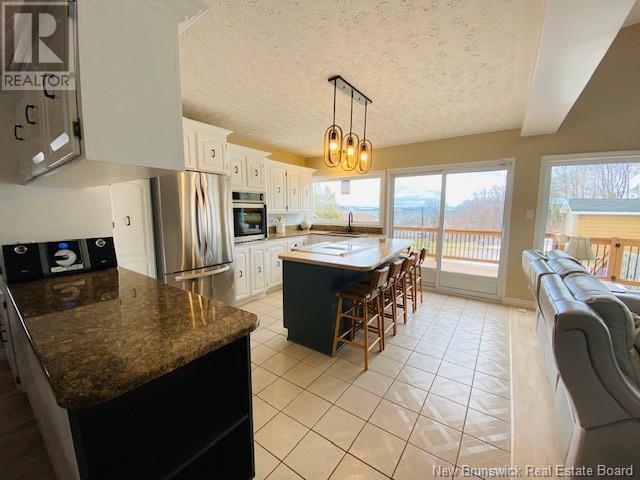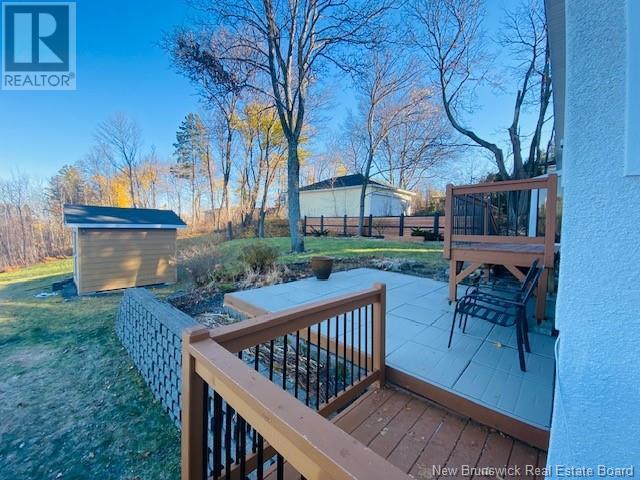3 Bedroom
2 Bathroom
2557 sqft
Split Level Entry, 2 Level
$399,900
This freshly renovated open concept home located in one of the nicest neighborhood of Campbellton. The master bedroom has its own bathroom and a nice bones room that could be an exercise room, office walking closet or anything you could want it to be. The living room, kitchen, laundry room, full bathroom all on the main level. An entertainment area in the basement with plenty of storage areas. The house a sauna in the basement also. Many new windows were just replaced, the house was fully painted inside and outside. The hardwood floors have been resurfaced. The kitchen cabinets were professionally painted also. An in person visit would be the best way to witness all the improvements that have been made here. A second lot is offered with this property. PID# 50119395. This lot as access to the backyard from Patterson Street. (id:19018)
Property Details
|
MLS® Number
|
NB110357 |
|
Property Type
|
Single Family |
|
Structure
|
Shed |
Building
|
BathroomTotal
|
2 |
|
BedroomsAboveGround
|
3 |
|
BedroomsTotal
|
3 |
|
ArchitecturalStyle
|
Split Level Entry, 2 Level |
|
ConstructedDate
|
1976 |
|
ExteriorFinish
|
Brick, Vinyl, Wood |
|
FlooringType
|
Ceramic, Other, Vinyl, Wood |
|
FoundationType
|
Concrete |
|
HeatingFuel
|
Electric |
|
SizeInterior
|
2557 Sqft |
|
TotalFinishedArea
|
5069 Sqft |
|
Type
|
House |
|
UtilityWater
|
Municipal Water |
Parking
Land
|
AccessType
|
Year-round Access |
|
Acreage
|
No |
|
Sewer
|
Municipal Sewage System |
|
SizeIrregular
|
1037 |
|
SizeTotal
|
1037 M2 |
|
SizeTotalText
|
1037 M2 |
Rooms
| Level |
Type |
Length |
Width |
Dimensions |
|
Second Level |
Bath (# Pieces 1-6) |
|
|
12'8'' x 7'8'' |
|
Second Level |
Bedroom |
|
|
14'6'' x 10'7'' |
|
Second Level |
Family Room |
|
|
25'5'' x 25'3'' |
|
Second Level |
Other |
|
|
17'8'' x 12'2'' |
|
Second Level |
Bedroom |
|
|
17'5'' x 12'8'' |
|
Second Level |
Bedroom |
|
|
14'6'' x 10'7'' |
|
Basement |
Storage |
|
|
7'6'' x 7'4'' |
|
Basement |
Storage |
|
|
17'8'' x 12'6'' |
|
Basement |
Other |
|
|
7'2'' x 4'5'' |
|
Main Level |
Laundry Room |
|
|
9'9'' x 5'6'' |
|
Main Level |
Other |
|
|
13'7'' x 12'4'' |
|
Main Level |
Bath (# Pieces 1-6) |
|
|
5'3'' x 9'6'' |
|
Main Level |
Kitchen/dining Room |
|
|
25'0'' x 32'0'' |
https://www.realtor.ca/real-estate/27740063/4-athol-street-campbellton








