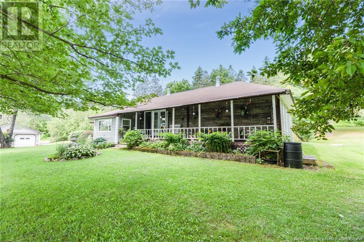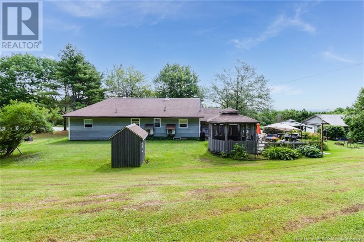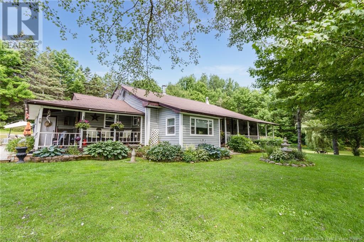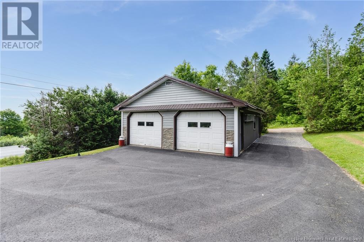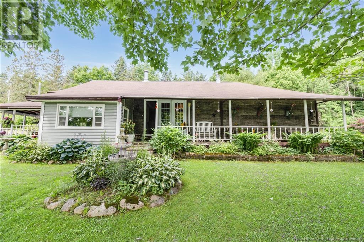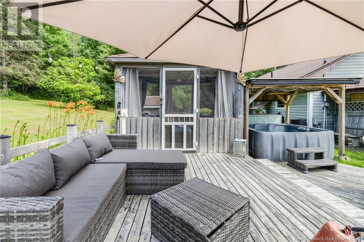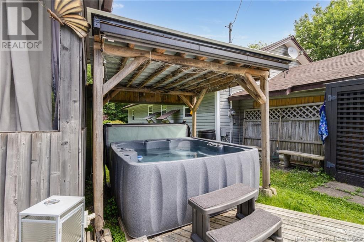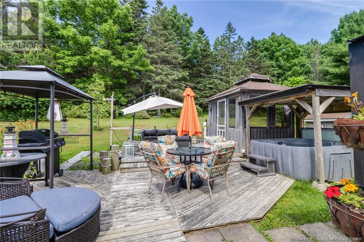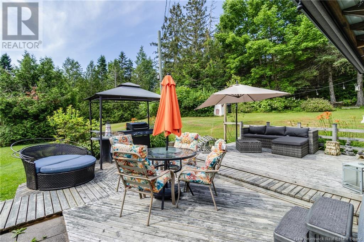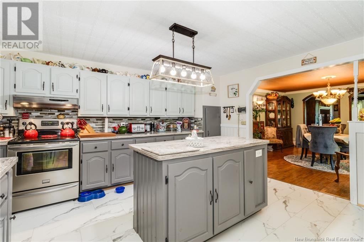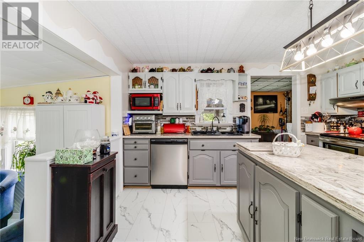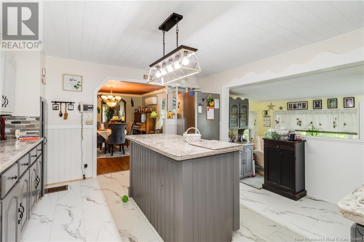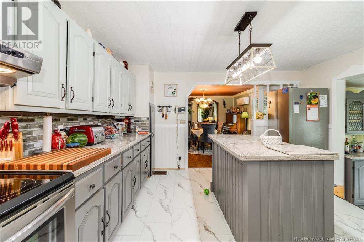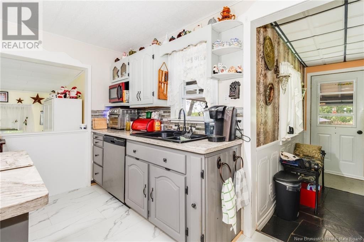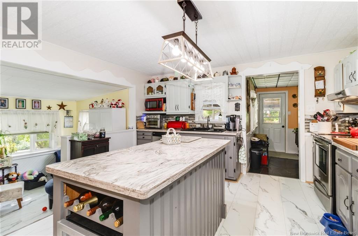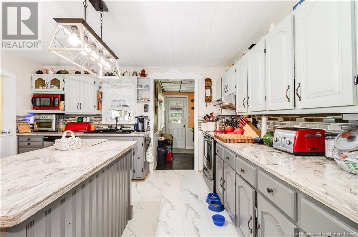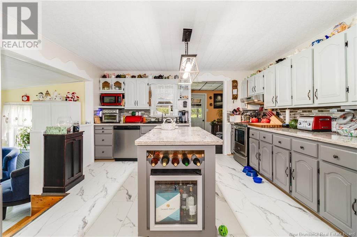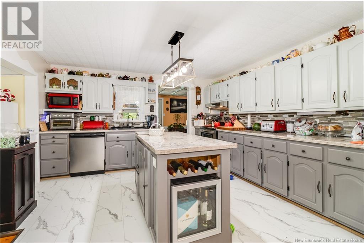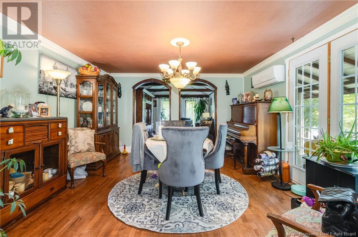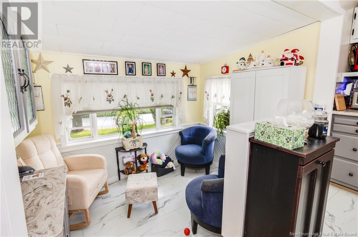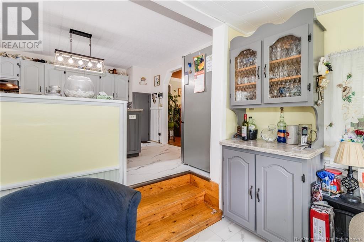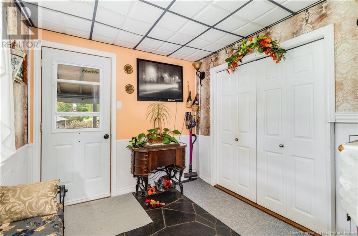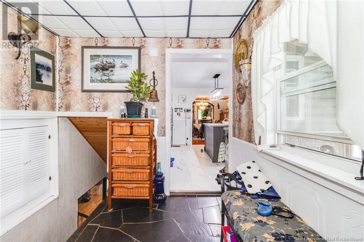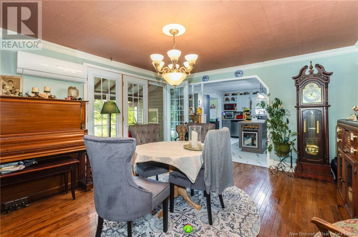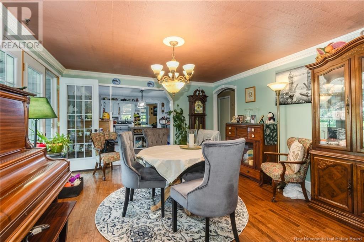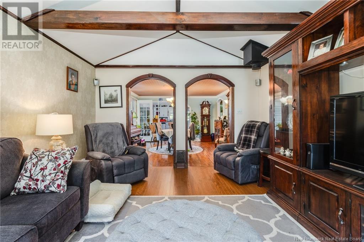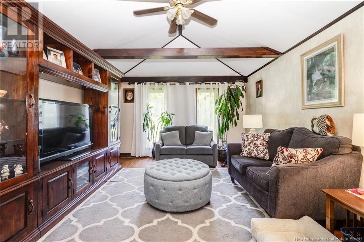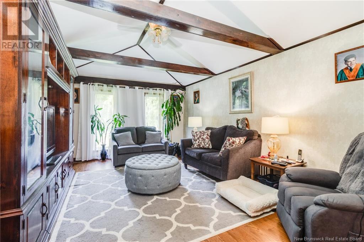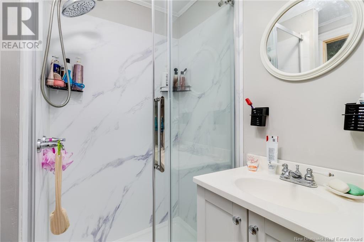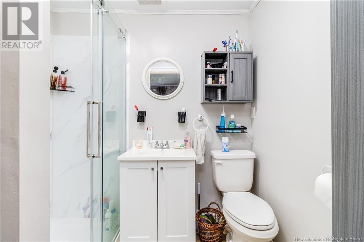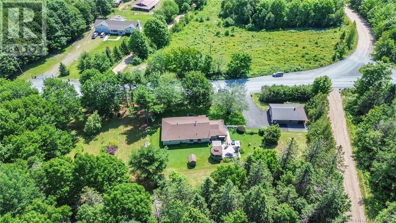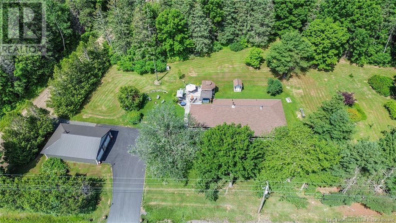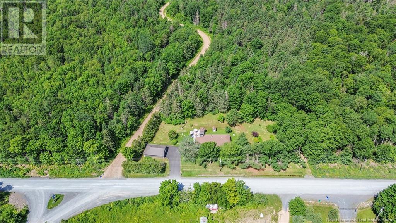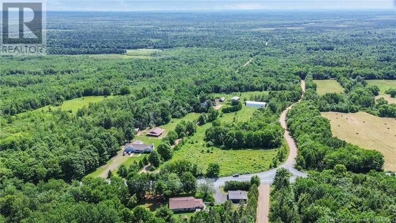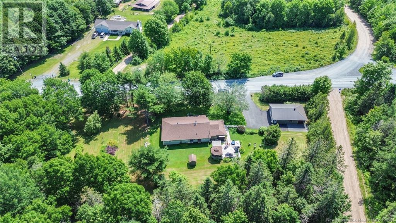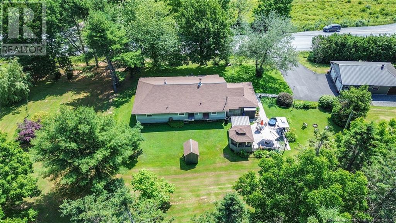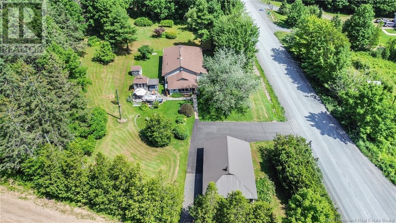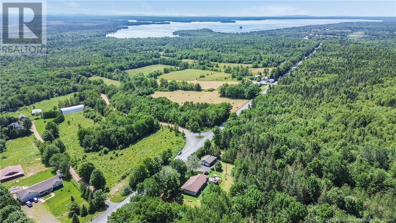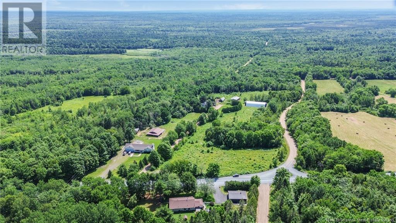3 Bedroom
2 Bathroom
2,338 ft2
Bungalow
Heat Pump
Forced Air, Heat Pump
Landscaped
$499,900
Tucked away in the peaceful countryside of Harvey, this beautifully maintained 3-bedroom, 2-bathroom bungalow offers the perfect blend of comfort, privacy, and convenience. Situated on a mature, beautifully landscaped lot, this home is a serene retreat just minutes from local amenities. Step inside to find a bright and welcoming layout featuring efficient ductless heat pumps on both levels, ensuring year-round comfort. A wood stove in the basement is perfect for full time or backup heat in the winter. The spacious primary bedroom includes a walk-in closet and a private ensuite, creating a relaxing escape at the end of the day. The property also boasts a freshly paved driveway leading to a detached 2-car garageideal for vehicles, storage, or a workshop. Out back, enjoy morning coffee or summer gatherings on the private patio, surrounded by lush greenery and top-tier landscaping. Whether you're looking for a quiet family home or a country escape with modern comforts, 398 Tweedside delivers. Dont miss this rare opportunity to own a secluded gem in one of Harveys most desirable areas. (id:19018)
Property Details
|
MLS® Number
|
NB122874 |
|
Property Type
|
Single Family |
|
Neigbourhood
|
Manners Sutton Parish |
|
Features
|
Balcony/deck/patio |
Building
|
Bathroom Total
|
2 |
|
Bedrooms Above Ground
|
3 |
|
Bedrooms Total
|
3 |
|
Architectural Style
|
Bungalow |
|
Cooling Type
|
Heat Pump |
|
Exterior Finish
|
Vinyl |
|
Flooring Type
|
Vinyl, Wood |
|
Foundation Type
|
Concrete |
|
Heating Fuel
|
Electric, Wood |
|
Heating Type
|
Forced Air, Heat Pump |
|
Stories Total
|
1 |
|
Size Interior
|
2,338 Ft2 |
|
Total Finished Area
|
2338 Sqft |
|
Type
|
House |
|
Utility Water
|
Drilled Well, Well |
Parking
Land
|
Access Type
|
Year-round Access |
|
Acreage
|
No |
|
Landscape Features
|
Landscaped |
|
Sewer
|
Septic System |
|
Size Irregular
|
1931 |
|
Size Total
|
1931 M2 |
|
Size Total Text
|
1931 M2 |
Rooms
| Level |
Type |
Length |
Width |
Dimensions |
|
Basement |
Laundry Room |
|
|
10'7'' x 11'2'' |
|
Basement |
Family Room |
|
|
27'3'' x 11'6'' |
|
Main Level |
3pc Bathroom |
|
|
8' x 8' |
|
Main Level |
Bedroom |
|
|
12' x 11'2'' |
|
Main Level |
Bedroom |
|
|
11'9'' x 9'7'' |
|
Main Level |
3pc Ensuite Bath |
|
|
6' x 7' |
|
Main Level |
Primary Bedroom |
|
|
12' x 12' |
|
Main Level |
Living Room |
|
|
17'3'' x 12'3'' |
|
Main Level |
Dining Room |
|
|
13'3'' x 15' |
|
Main Level |
Kitchen |
|
|
13' x 14' |
|
Main Level |
Foyer |
|
|
8'6'' x 9'6'' |
|
Main Level |
Sitting Room |
|
|
10' x 7' |
https://www.realtor.ca/real-estate/28636500/398-tweedside-lane-harvey
